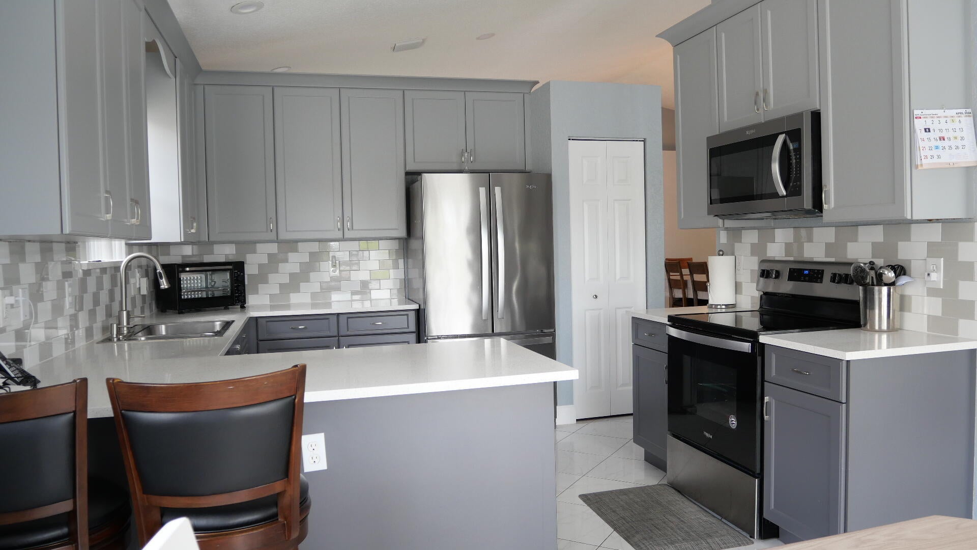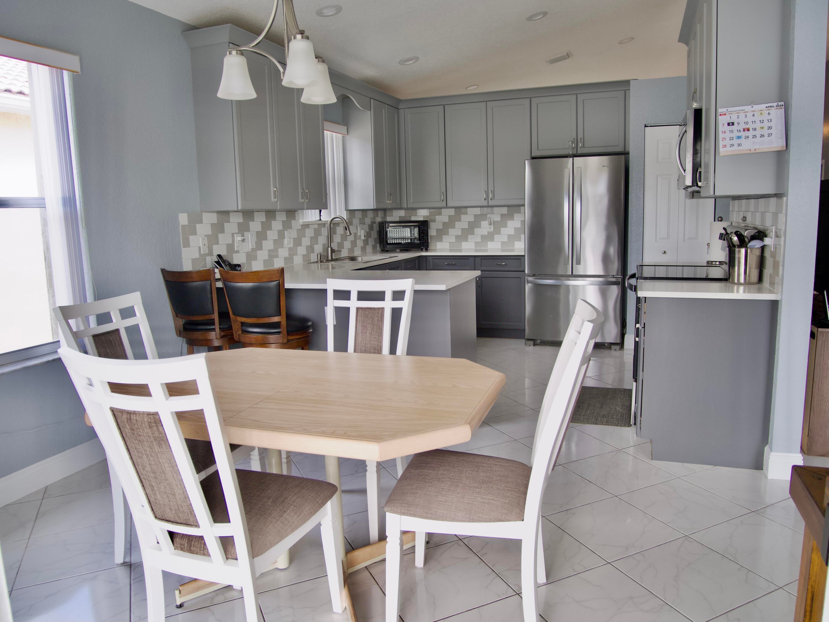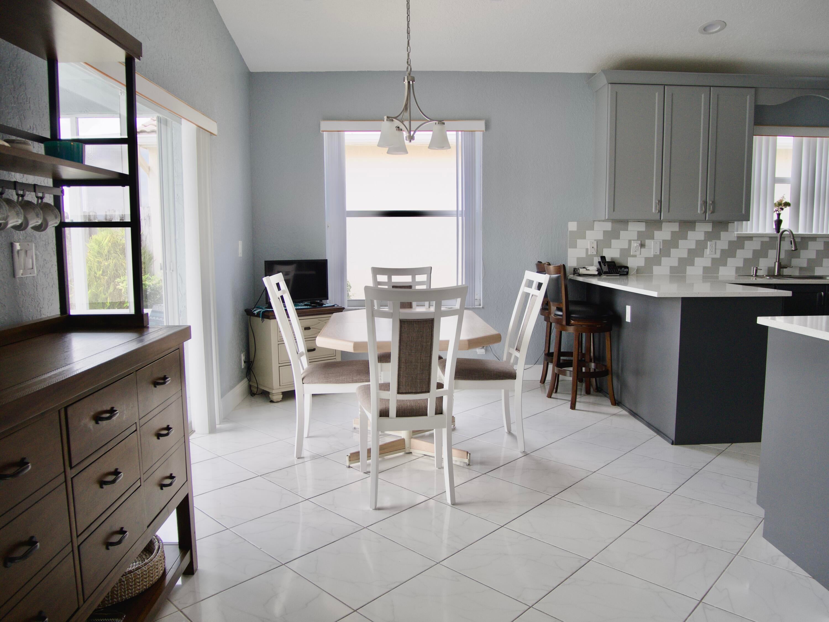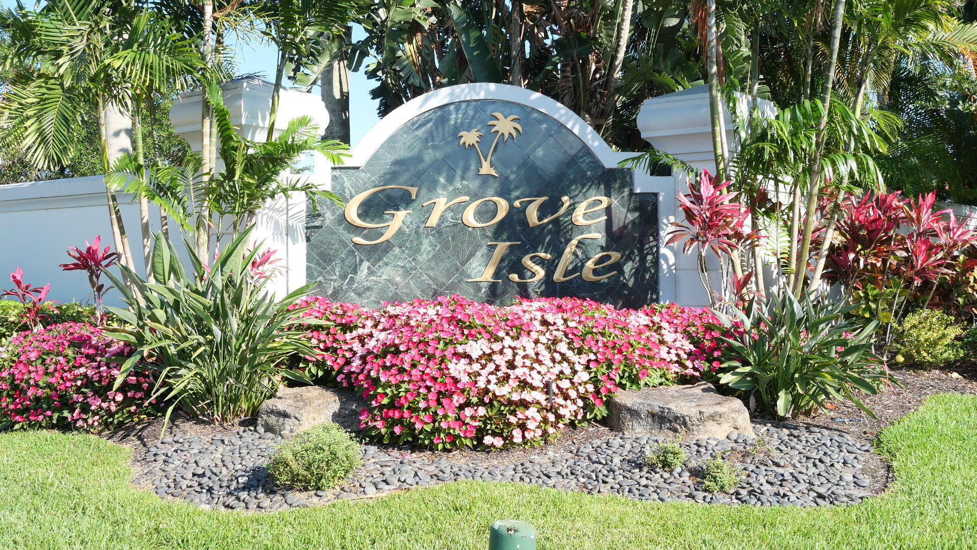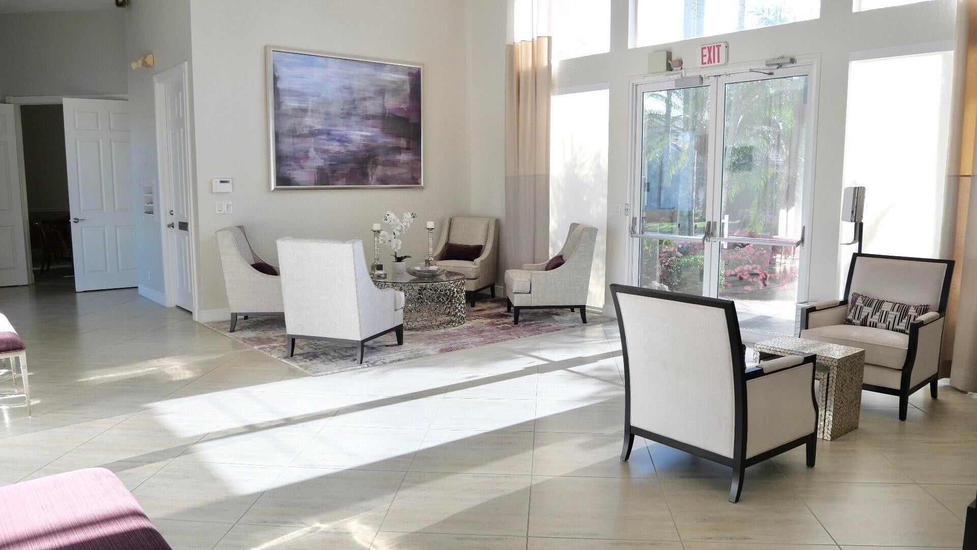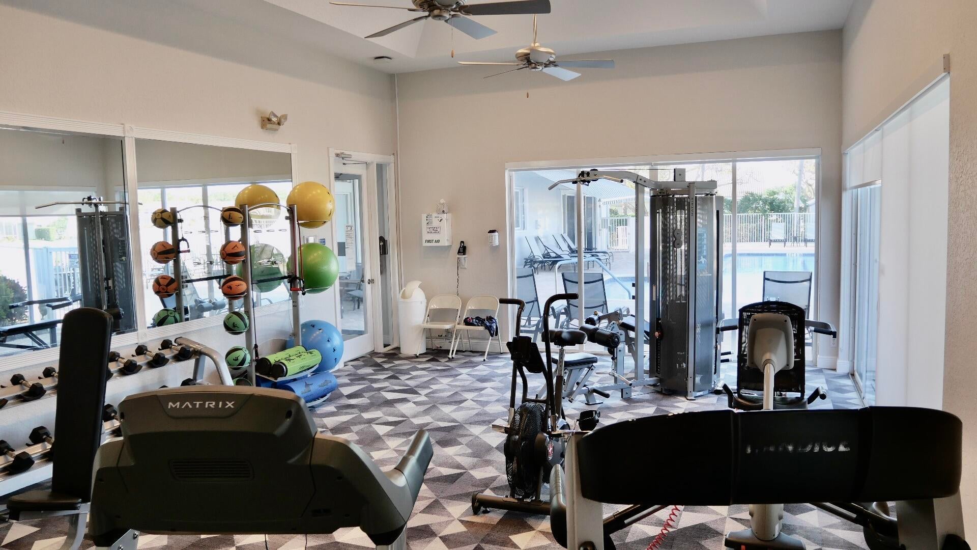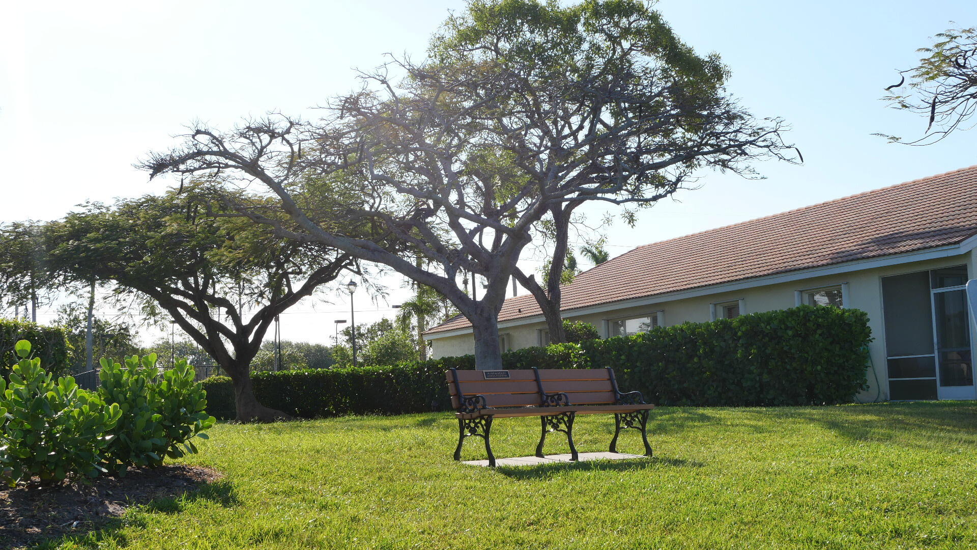Address10414 Utopia Circle E, Boynton Beach, FL, 33437
Price$4,000
- 2 Beds
- 2 Baths
- Rental
- 2,345 SQ FT
Step into this lakeside paradise and be greeted by a spacious, formal entrance and elegant interior. Make your way through the home and discover the guest bedroom, full guest bath (walk-in shower) and a cozy den, currently configured as a bedroom, providing convenience to accommodate guests with a private retreat. Beyond the guest bedrooms, this home unfolds into an awesome open floor plan where a formal living room awaits adjacent to a huge dining area, offering an ideal backdrop for memorable meals and quality time shared with family and friends. Next, prepare to be wowed by the adjacent family room and kitchen, both offering stunning water views that will leave you breathless. As you step into thesespaces, you're immediately drawn to the panoramic vistas of the tranquil lake, visible through expansive sliding glass doors that lead out to the rear patio. Adjacent to the family room, the gourmet kitchen beckons with its sleek finishes and modern appliances. Whether you're preparing a gourmet feast or enjoying a casual meal with family, the breathtaking water views will elevate every culinary experience. And with direct access to the expansive rear patio, you can easily transition from cooking to dining al fresco, soaking in the beauty of the surroundings as you savor your favorite dishes. At the end of a long day indulge in luxury and tranquility in your expansive primary suite, a true sanctuary within this exquisite home. As you enter, you'll be impressed by the sheer expansiveness of the room, providing ample space for relaxation and rejuvenation. Two large closets offer generous storage for your wardrobe, ensuring that everything has its place. Bask in the serene beauty of your surroundings as you gaze out from the bump-out windows, offering panoramic views of the sparkling lake. Whether you're waking up to the gentle glow of the sunrise or winding down as the sun sets over the water, the views from your primary suite are nothing short of spectacular. Step into the renovated bathroom, with marble floors, where luxury awaits at every turn. Dual vanities and walk-in shower beckons with its sleek design and luxurious finishes, offering an experience that will leave you feeling refreshed and invigorated. For those moments when you crave a leisurely soak, the separate tub provides the perfect place to unwind and melt away the stresses of the day, surrounded by the soothing ambiance. This stunning home offers a fantastic opportunity to embrace the quintessential Florida lifestyle. Boasting a spacious layout, abundant features, and a thoughtfully designed open floor plan, it's truly a gem. With its well-appointed furnishings and breathtaking rear lake views, this residence epitomizes luxury living in Florida. Don't let this chance slip away - schedule your viewing now. Welcome home!
Essential Information
- MLS® #RX-10983085
- Price$4,000
- Bedrooms2
- Bathrooms2.00
- Full Baths2
- Square Footage2,345
- Price/SqFt$2 USD
- TypeRental
- StatusActive
Community Information
- Address10414 Utopia Circle E
- Area4610
- SubdivisionGrove Isle
- DevelopmentGrove Isle
- CityBoynton Beach
- CountyPalm Beach
- StateFL
- Zip Code33437
Sub-Type
Residential, Single Family Detached
Restrictions
Comercial Vehicles Prohibited, Interview Required, Maximum # Vehicles, No RV, No Smoking, No Truck, Restrictions, Tenant Approval
Amenities
Billiards, Clubhouse, Community Room, Dog Park, Exercise Room, Game Room, Library, Pickleball, Pool
Interior Features
Ctdrl/Vault Ceilings, Entry Lvl Lvng Area, Pantry, Roman Tub, Split Bedroom, Walk-in Closet
Cooling
Central, Electric, Paddle Fans
Exterior Features
Lake/Canal Sprinkler, Screened Patio, Shutters
Amenities
- # of Garages2
- Garages2
- ViewLake
- Is WaterfrontYes
- WaterfrontCanal Width 1 - 80
Interior
- HeatingCentral, Electric
- # of Stories1
Exterior
Additional Information
- Days on Website28
Listing Details
- OfficeColdwell Banker Realty
 The data relating to real estate for sale on this web site comes in part from the Broker ReciprocitySM Program of the Charleston Trident Multiple Listing Service. Real estate listings held by brokerage firms other than NV Realty Group are marked with the Broker ReciprocitySM logo or the Broker ReciprocitySM thumbnail logo (a little black house) and detailed information about them includes the name of the listing brokers.
The data relating to real estate for sale on this web site comes in part from the Broker ReciprocitySM Program of the Charleston Trident Multiple Listing Service. Real estate listings held by brokerage firms other than NV Realty Group are marked with the Broker ReciprocitySM logo or the Broker ReciprocitySM thumbnail logo (a little black house) and detailed information about them includes the name of the listing brokers.
The broker providing these data believes them to be correct, but advises interested parties to confirm them before relying on them in a purchase decision.
Copyright 2024 Charleston Trident Multiple Listing Service, Inc. All rights reserved.

All listings featuring the BMLS logo are provided by BeachesMLS, Inc. This information is not verified for authenticity or accuracy and is not guaranteed. Copyright ©2024 BeachesMLS, Inc.






