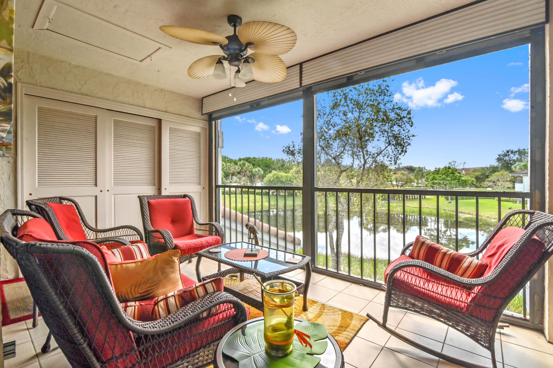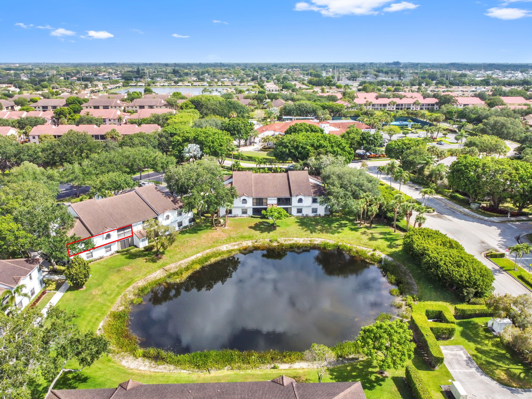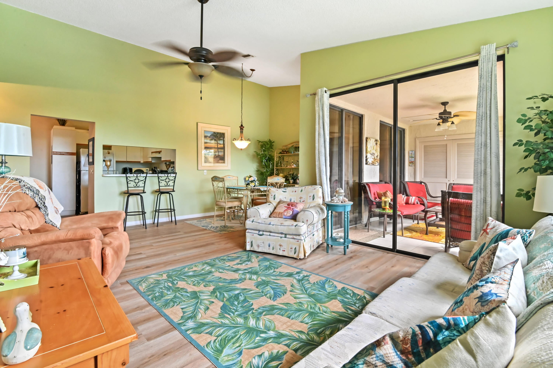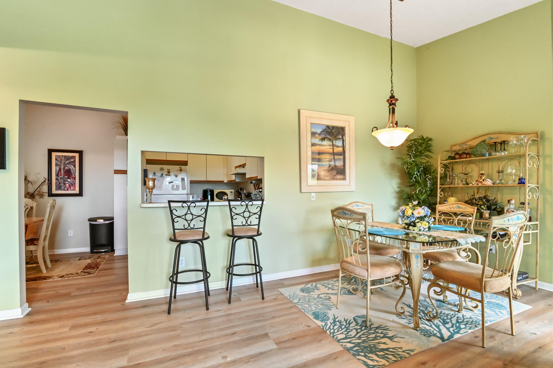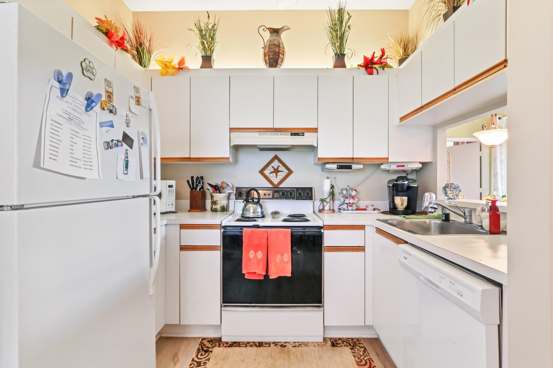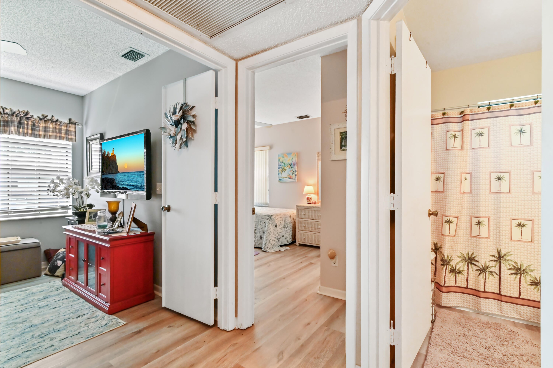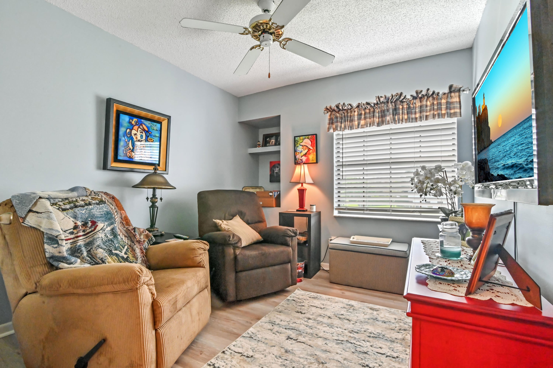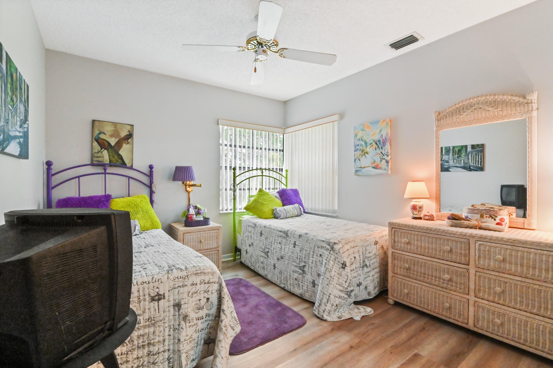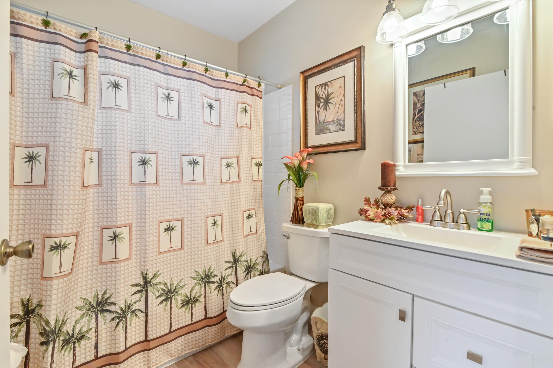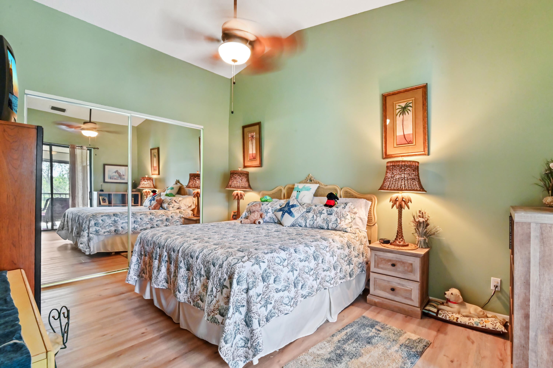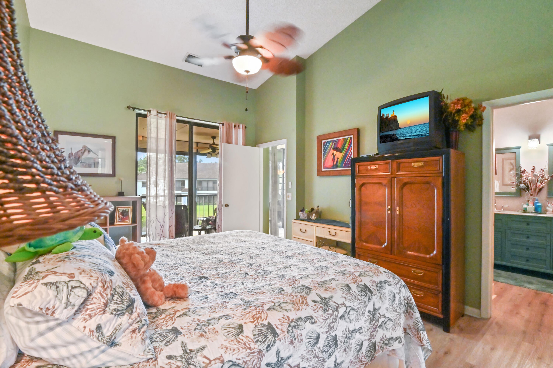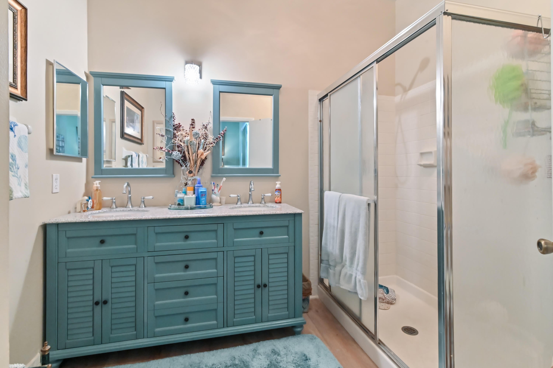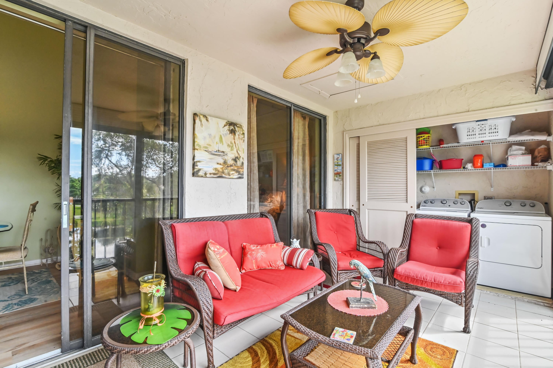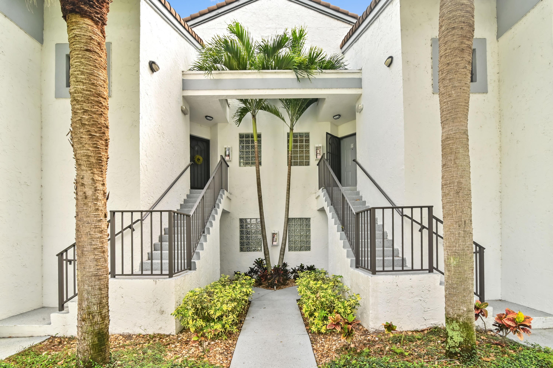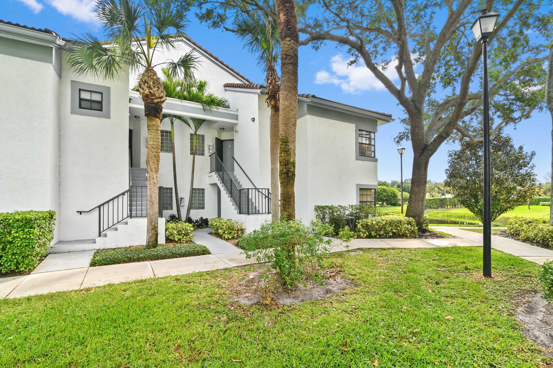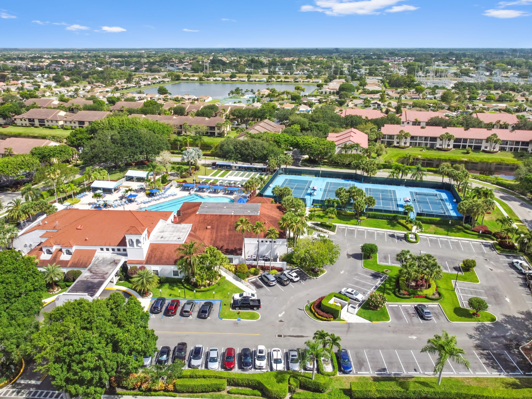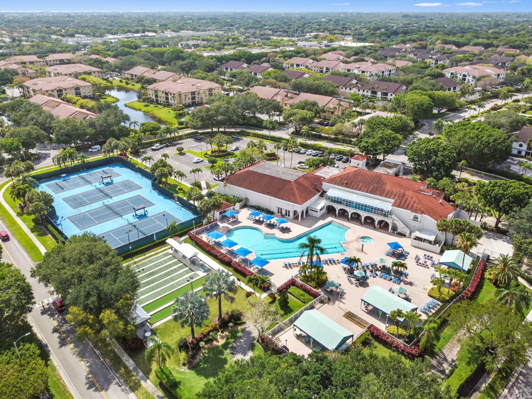Address5382 Firenze Dr #g, Boynton Beach, FL, 33437
Price$309,900
- 3 Beds
- 2 Baths
- Residential
- 1,282 SQ FT
- Built in 1991
Step into this luxurious upper-unit condo, situated in the peaceful confines of the secure gated community of Plantina. Boasting the coveted Regale model design, this 3-bed & 2-bath residence welcomes you with a grand foyer entrance, setting the stage for upscale living.Enjoy the seamless flow between the spacious living room & dining area, perfect for entertaining or family gatherings. Take in the stunning lake views from the screened balcony, ideal for both morning relaxation & evening unwinding.This impeccably maintained home has been enhanced with contemporary upgrades spanning from 2020 to 2024, ensuring unparalleled convenience & elegance. From the newly installed washer & dryer and AC to flooring, bathrooms, window treatments, lighting & ceiling fans.Discover the pinnacle of luxury living in this remarkable condo, where comfort and serenity await. Don't let this opportunity slip by to claim this sanctuary as your own! It's located just minutes from the Turnpike, I-95, Wellington, Boynton Beach, Downtown West Palm Beach, gorgeous area beaches, and 3 international airports. The community is a well-maintained community that offers its residents many resort-style amenities.
Essential Information
- MLS® #RX-10983810
- Price$309,900
- HOA Fees$828
- Taxes$3,496 (2023)
- Bedrooms3
- Bathrooms2.00
- Full Baths2
- Square Footage1,282
- Acres0.00
- Price/SqFt$242 USD
- Year Built1991
- TypeResidential
- Sub-TypeCondominium, Co-op
- Style< 4 Floors, Mediterranean
- StatusActive
Community Information
- Address5382 Firenze Dr #g
- Area4600
- DevelopmentPlatina Country Club Trail
- CityBoynton Beach
- CountyPalm Beach
- StateFL
- Zip Code33437
Restrictions
Buyer Approval, Comercial Vehicles Prohibited, Maximum # Vehicles, No Lease 1st Year, No Motorcycle, Other
Subdivision
Alexandra Village Condominiums
Amenities
Basketball, Bike - Jog, Billiards, Cafe/Restaurant, Clubhouse, Community Room, Elevator, Exercise Room, Internet Included, Library, Pickleball, Pool, Shuffleboard, Spa-Hot Tub, Tennis, Lobby, Business Center
Utilities
Cable, 3-Phase Electric, Public Sewer, Public Water
Interior Features
Closet Cabinets, Ctdrl/Vault Ceilings, Foyer, Pantry, Split Bedroom, Walk-in Closet, Upstairs Living Area
Appliances
Dishwasher, Disposal, Dryer, Microwave, Range - Electric, Refrigerator, Storm Shutters, Washer, Water Heater - Elec
Cooling
Ceiling Fan, Central, Electric
Exterior Features
Auto Sprinkler, Covered Balcony, Fruit Tree(s), Shutters, Screened Balcony, Extra Building
Roof
S-Tile, Barrel, Wood Truss/Raft
Elementary
Crystal Lakes Elementary School
Middle
Christa Mcauliffe Middle School
High
Boynton Beach Community High
Amenities
- ParkingAssigned, Guest
- ViewLake
- Is WaterfrontYes
- WaterfrontLake
- PoolHeated
Interior
- HeatingCentral, Electric
- # of Stories2
- Stories2.00
Exterior
- Lot DescriptionPaved Road, Sidewalks
- WindowsBlinds, Drapes
- ConstructionCBS, Frame/Stucco
School Information
Additional Information
- Days on Website19
- ZoningAR
Listing Details
- OfficeKW Reserve Palm Beach

All listings featuring the BMLS logo are provided by BeachesMLS, Inc. This information is not verified for authenticity or accuracy and is not guaranteed. Copyright ©2024 BeachesMLS, Inc.
Listing information last updated on May 21st, 2024 at 8:30pm EDT.
 The data relating to real estate for sale on this web site comes in part from the Broker ReciprocitySM Program of the Charleston Trident Multiple Listing Service. Real estate listings held by brokerage firms other than NV Realty Group are marked with the Broker ReciprocitySM logo or the Broker ReciprocitySM thumbnail logo (a little black house) and detailed information about them includes the name of the listing brokers.
The data relating to real estate for sale on this web site comes in part from the Broker ReciprocitySM Program of the Charleston Trident Multiple Listing Service. Real estate listings held by brokerage firms other than NV Realty Group are marked with the Broker ReciprocitySM logo or the Broker ReciprocitySM thumbnail logo (a little black house) and detailed information about them includes the name of the listing brokers.
The broker providing these data believes them to be correct, but advises interested parties to confirm them before relying on them in a purchase decision.
Copyright 2024 Charleston Trident Multiple Listing Service, Inc. All rights reserved.


