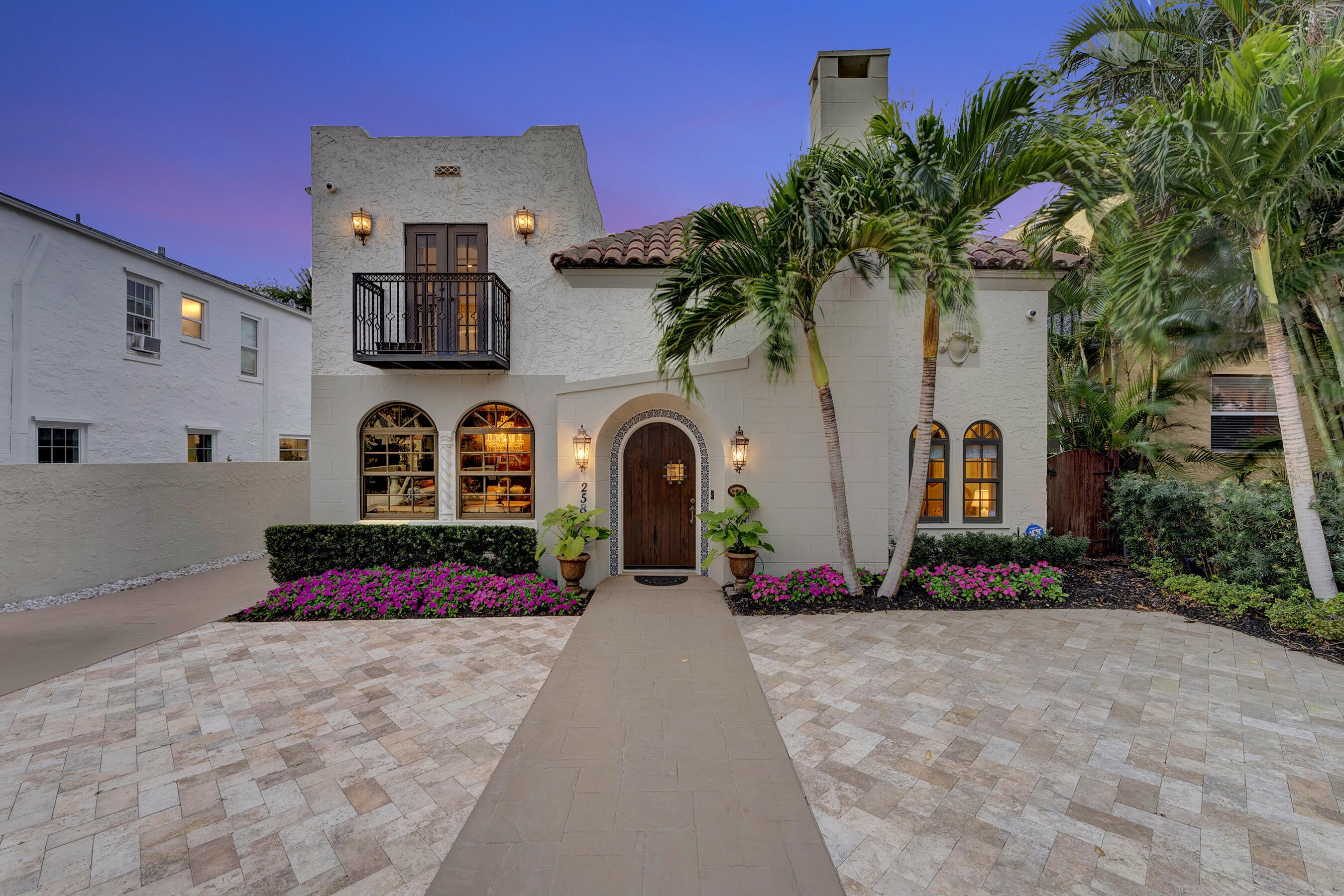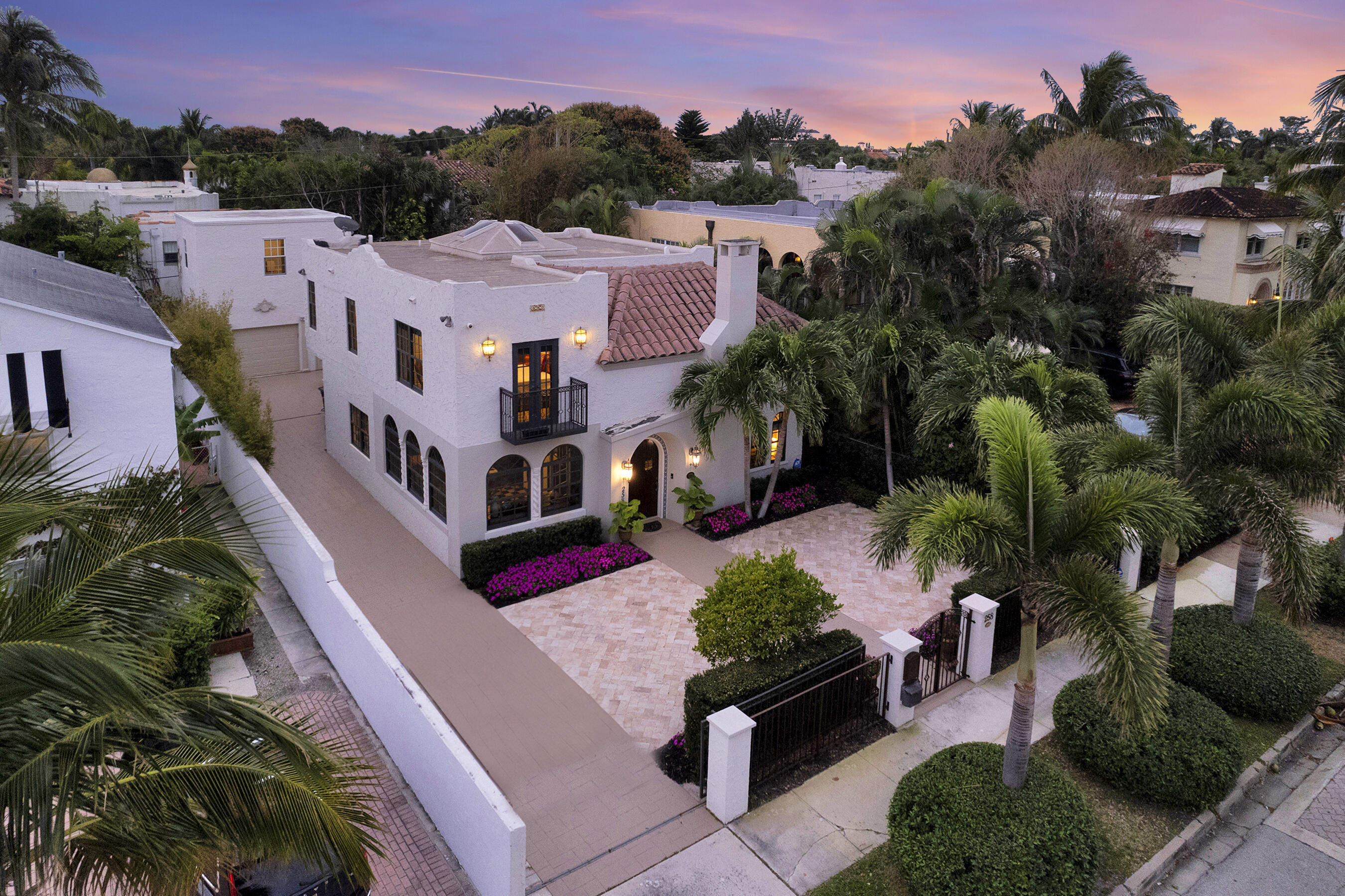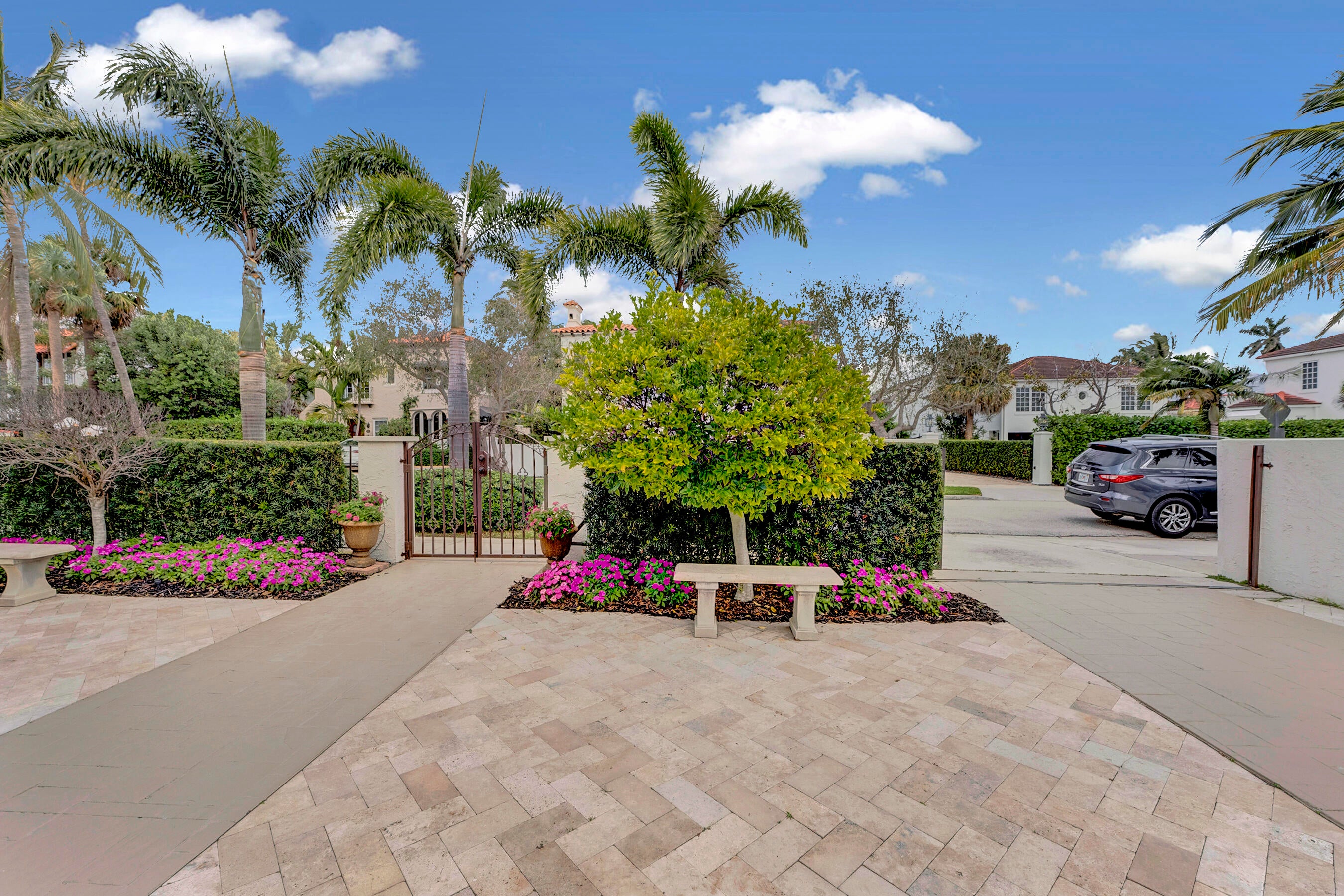Address258 Granada Road, West Palm Beach, FL, 33401
Price$22,000
- 5 Beds
- 4 Baths
- Rental
- 3,210 SQ FT
This meticulously restored historic residence, boasting 3,724 square feet of timeless elegance, comprises a 2,810 square foot main house with 5 bedrooms and 3.5 baths, complemented by an 850 square foot detached guest apartment and garage. Preserving the opulent charm of the 1920s, the home features impeccably maintained original details, now safeguarded by impact windows and doors. A spacious gourmet kitchen, adorned with bespoke cabinetry and quartz countertops, adjoins a luminous living room with soaring coved ceilings and an original fireplace. The den's striking black and white checked floor captivates, yet it's the dining room, crowned by a two-story atrium ceiling, that commands attention.Upstairs, panoramic vistas of the Intracoastal waterway enhance the allure, especiallyfrom the master suite's balcony. Marble accents grace the master bath, while ample closets grace the two additional bedrooms. A picturesque atrium, with pecky cypress ceiling and shuttered openings, imbues the second floor with a unique ambiance. An air-conditioned garage accommodates a guest apartment, featuring a full bath and kitchen. The backyard, reminiscent of a magazine spread, offers a covered loggia and a heated pool. Enclosed by walls, fencing, and electronic gates, this property epitomizes the grandeur of El Cid's showcase homes.
Essential Information
- MLS® #RX-10984451
- Price$22,000
- Bedrooms5
- Bathrooms4.00
- Full Baths3
- Half Baths1
- Square Footage3,210
- Price/SqFt$7 USD
- TypeRental
- StatusActive
Community Information
- Address258 Granada Road
- Area5440
- SubdivisionEL CID
- CityWest Palm Beach
- CountyPalm Beach
- StateFL
- Zip Code33401
Sub-Type
Residential, Single Family Detached
Restrictions
Comercial Vehicles Prohibited, No Smoking, Restrictions
Interior Features
Cook Island, Split Bedroom, Walk-in Closet, Built-in Shelves, Ctdrl/Vault Ceilings, Entry Lvl Lvng Area, Fireplace(s), Sky Light(s), Volume Ceiling
Cooling
Ceiling Fan, Central, Electric
Exterior Features
Covered Balcony, Covered Patio, Open Balcony, Open Patio, Cabana, Extra Building, Fenced Yard
Office
Woyce Realty Investments & Consulting Inc.
Amenities
- AmenitiesSidewalks
- # of Garages1
- Garages1
- WaterfrontNone
- Has PoolYes
Interior
- HeatingCentral, Electric
- FireplaceYes
- # of Stories2
Exterior
Additional Information
- Days on Website16
Listing Details
- Pedigreed Naked Stage Moving to West Palm Beach
- West Palm Beach's Aioli Offers Up House-Made Goodness
- Southern Style Eatery Opens in West Palm Beach
- Diner en Blanc turns West Palm Beach into Paris
- Sample Six Great Restaurants with West Palm Beach Food Tours
- West Palm Beach Shelter Dogs Become Internet Darlings
- Dixie Chicks Coming to West Palm Beach
- Can’t Miss Things to Do in West Palm Beach
 The data relating to real estate for sale on this web site comes in part from the Broker ReciprocitySM Program of the Charleston Trident Multiple Listing Service. Real estate listings held by brokerage firms other than NV Realty Group are marked with the Broker ReciprocitySM logo or the Broker ReciprocitySM thumbnail logo (a little black house) and detailed information about them includes the name of the listing brokers.
The data relating to real estate for sale on this web site comes in part from the Broker ReciprocitySM Program of the Charleston Trident Multiple Listing Service. Real estate listings held by brokerage firms other than NV Realty Group are marked with the Broker ReciprocitySM logo or the Broker ReciprocitySM thumbnail logo (a little black house) and detailed information about them includes the name of the listing brokers.
The broker providing these data believes them to be correct, but advises interested parties to confirm them before relying on them in a purchase decision.
Copyright 2024 Charleston Trident Multiple Listing Service, Inc. All rights reserved.

All listings featuring the BMLS logo are provided by BeachesMLS, Inc. This information is not verified for authenticity or accuracy and is not guaranteed. Copyright ©2024 BeachesMLS, Inc.


















































