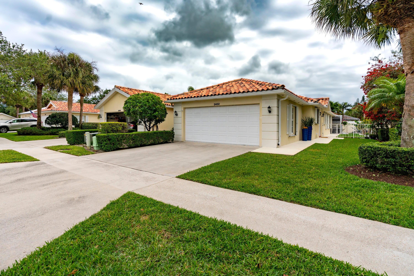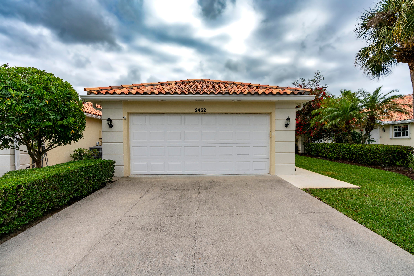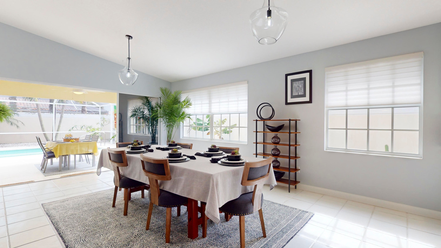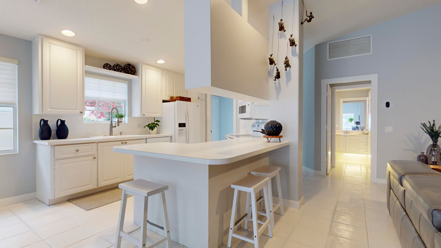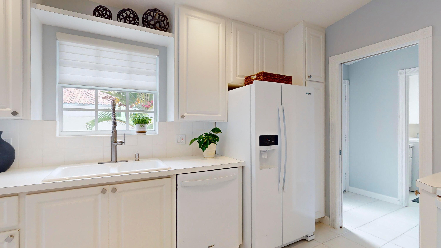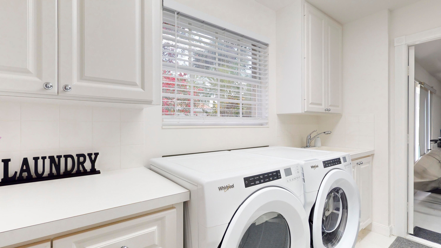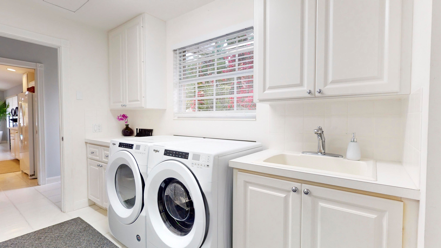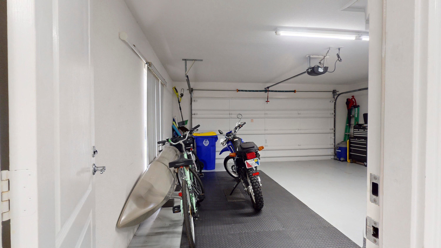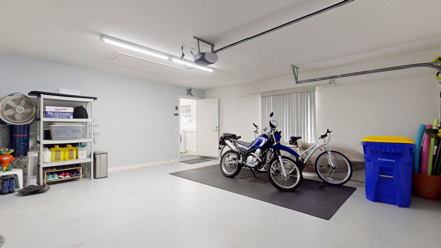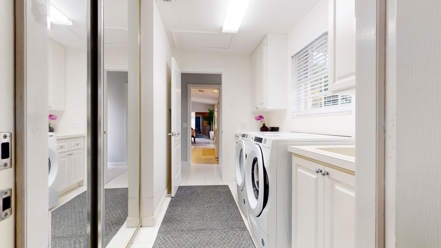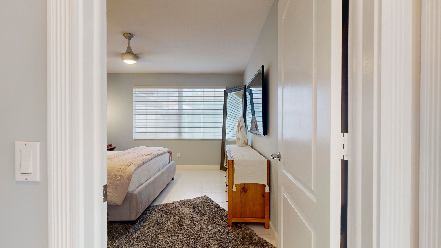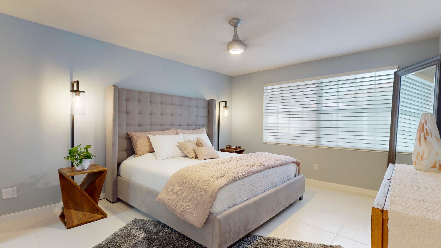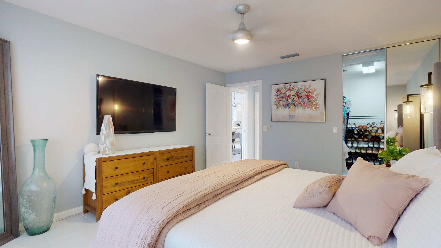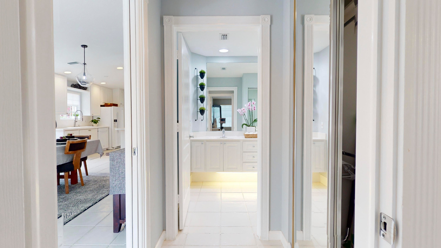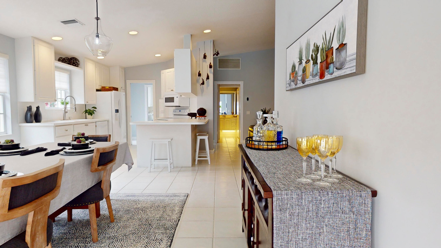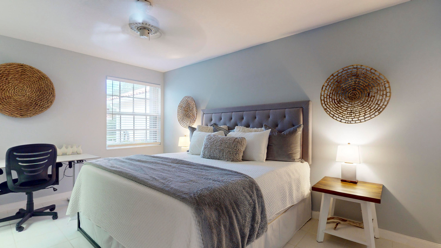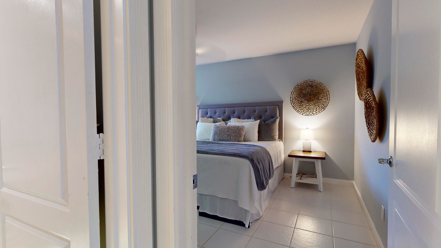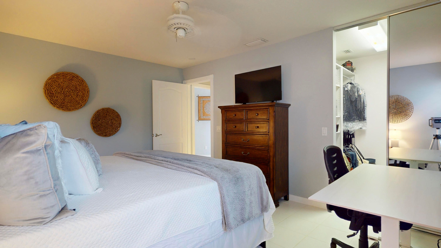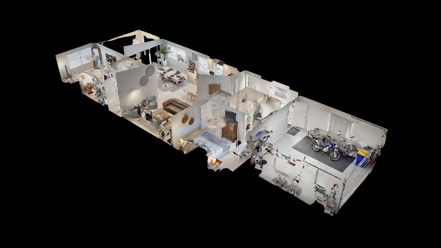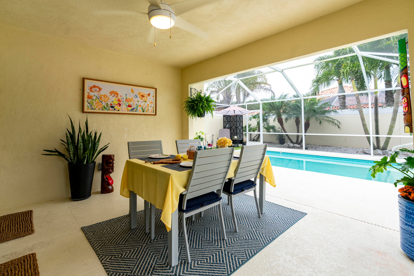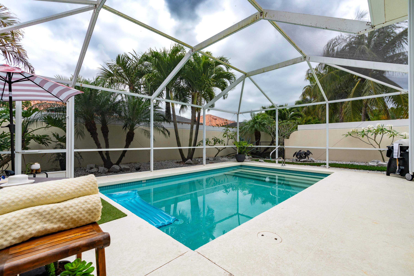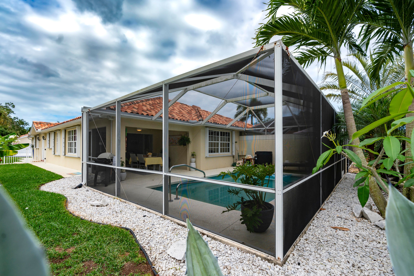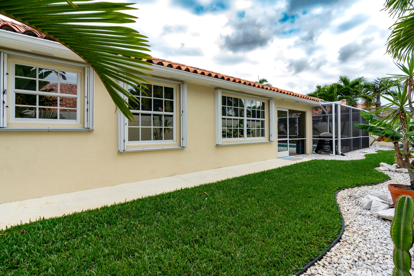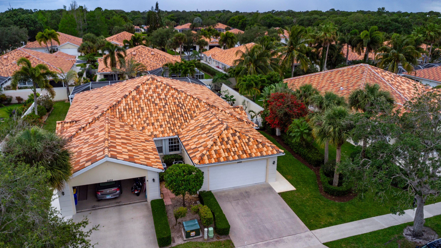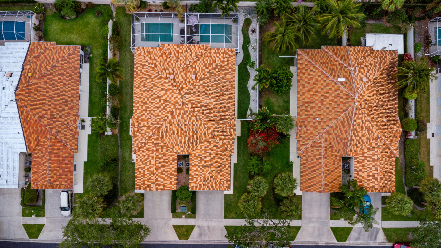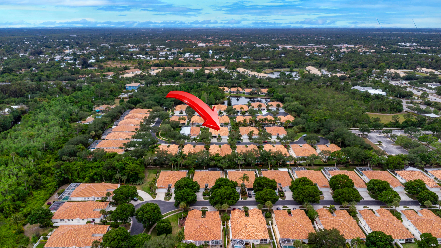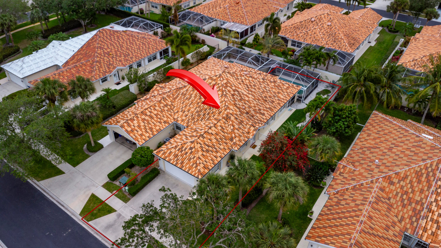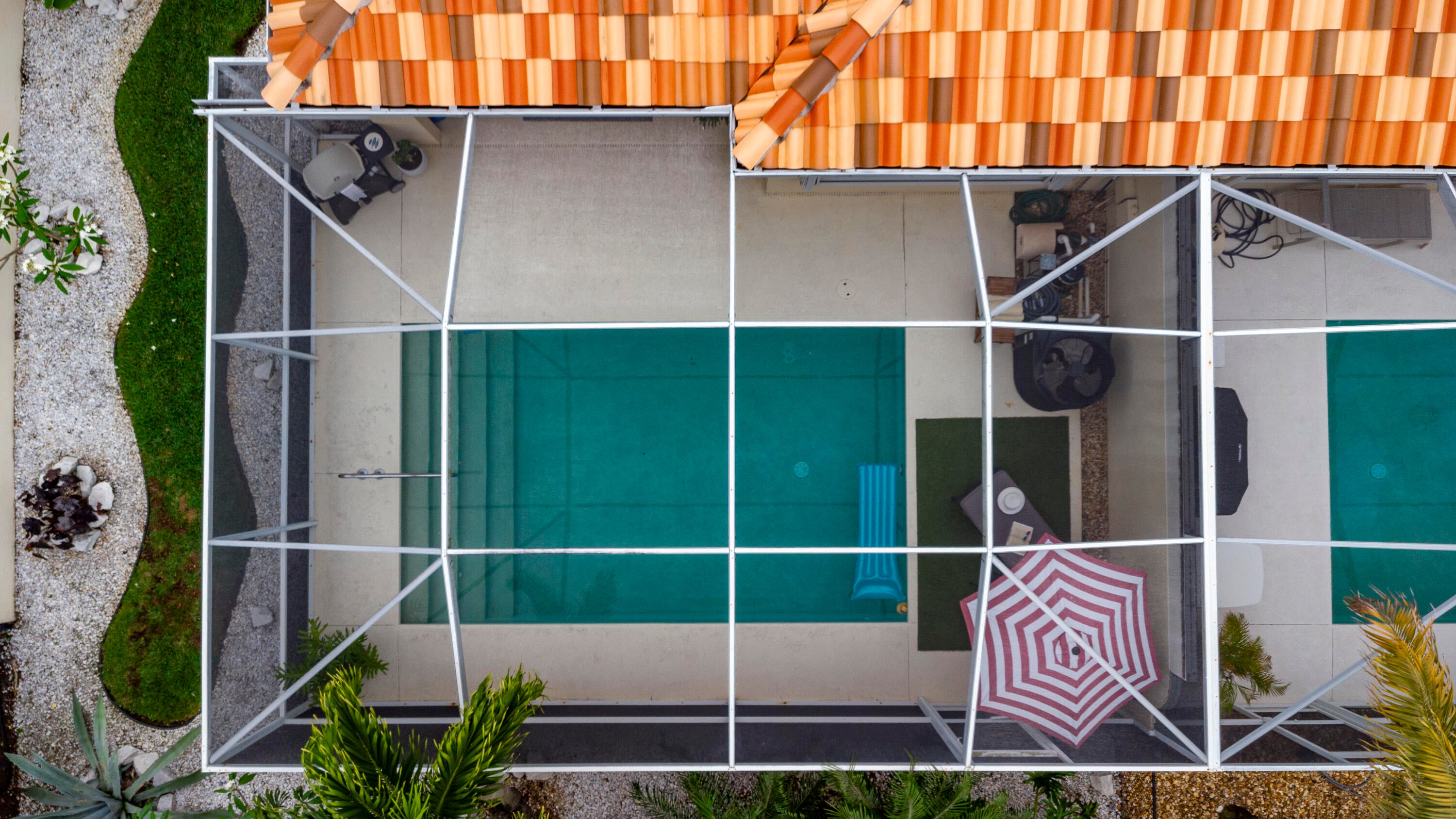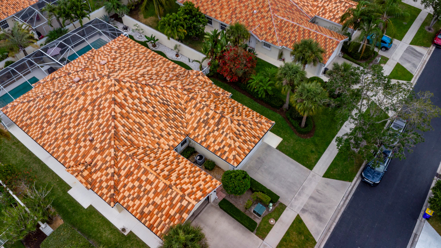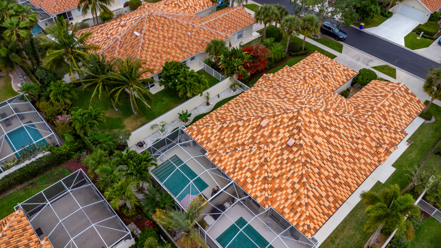Address2452 Sw Parkside Dr, Palm City, FL, 34990
Price$465,000
- 2 Beds
- 2 Baths
- Residential
- 1,540 SQ FT
- Built in 1996
STUNNING 2/2/2 Villa located in the highly sought after community-Parkside in Palm City! DIVOSTA BUILT with its innovative solid poured concrete walls provides energy efficiency w/storm protection! An open concept w/high ceilings (1540 sq. ft, tile floors in main area, large laundry room, oversized 2 car garage (420 sq. ft.), expensive window treatments w/ remotes, tinted windows, according shutters (storm protection), & A BRAND NEW A/C UNIT INSTALLED MAY 1, 2024.WITH A FULL WARRANTY AWAITING TO BE ASSIGNED TO THE NEW OWNER! Soak up Florida Sunshine- Backyard oasis offers a private pool w/electric heater, a beautifully landscaped yard & private w/walled division between neighbors. LOW HOA FEE-$332.00 MONTHLY-INCLUDES WIFI, INTERNET, LAWN CARE. TOP ''A'' rated schools, SUPERB LOCATION!
Essential Information
- MLS® #RX-10984709
- Price$465,000
- HOA Fees$332
- Taxes$5,100 (1996)
- Bedrooms2
- Bathrooms2.00
- Full Baths2
- Square Footage1,540
- Acres0.00
- Price/SqFt$302 USD
- Year Built1996
- TypeResidential
- Sub-TypeTownhouse, Villa
- StyleVilla
- StatusActive Under Contract
Community Information
- Address2452 Sw Parkside Dr
- Area9 - Palm City
- SubdivisionParkside
- CityPalm City
- CountyMartin
- StateFL
- Zip Code34990
Restrictions
Buyer Approval, No Lease 1st Year
Utilities
Cable, 3-Phase Electric, Public Sewer, Public Water, Underground
Parking
Garage - Attached, 2+ Spaces
Interior Features
Split Bedroom, Pantry, Foyer, Cook Island, Laundry Tub
Appliances
Dishwasher, Dryer, Range - Electric, Washer, Washer/Dryer Hookup, Microwave, Smoke Detector, Auto Garage Open, Storm Shutters
Cooling
Electric, Ceiling Fan, Central
Exterior Features
Shutters, Fence, Open Patio, Auto Sprinkler, Screen Porch
Lot Description
Zero Lot, Paved Road, West of US-1
Elementary
Palm City Elementary School
Amenities
- AmenitiesSidewalks
- # of Garages2
- ViewPool, Garden
- WaterfrontNone
- Has PoolYes
- PoolInground, Screened, Heated
Interior
- HeatingElectric, Central
- # of Stories1
- Stories1.00
Exterior
- RoofBarrel, Other
- ConstructionConcrete, CBS
School Information
- MiddleHidden Oaks Middle School
- HighMartin County High School
Additional Information
- Days on Website24
- ZoningResidential
Listing Details
- OfficeThe Keyes Company
 The data relating to real estate for sale on this web site comes in part from the Broker ReciprocitySM Program of the Charleston Trident Multiple Listing Service. Real estate listings held by brokerage firms other than NV Realty Group are marked with the Broker ReciprocitySM logo or the Broker ReciprocitySM thumbnail logo (a little black house) and detailed information about them includes the name of the listing brokers.
The data relating to real estate for sale on this web site comes in part from the Broker ReciprocitySM Program of the Charleston Trident Multiple Listing Service. Real estate listings held by brokerage firms other than NV Realty Group are marked with the Broker ReciprocitySM logo or the Broker ReciprocitySM thumbnail logo (a little black house) and detailed information about them includes the name of the listing brokers.
The broker providing these data believes them to be correct, but advises interested parties to confirm them before relying on them in a purchase decision.
Copyright 2024 Charleston Trident Multiple Listing Service, Inc. All rights reserved.

All listings featuring the BMLS logo are provided by BeachesMLS, Inc. This information is not verified for authenticity or accuracy and is not guaranteed. Copyright ©2024 BeachesMLS, Inc.

