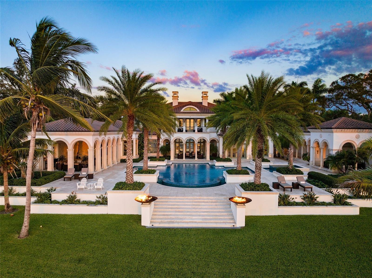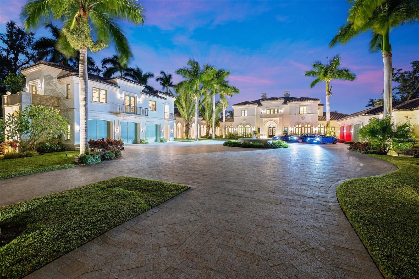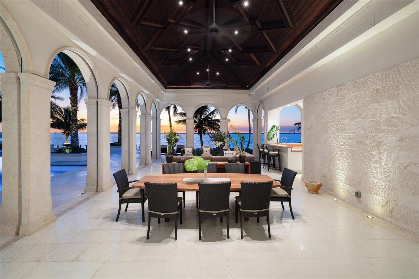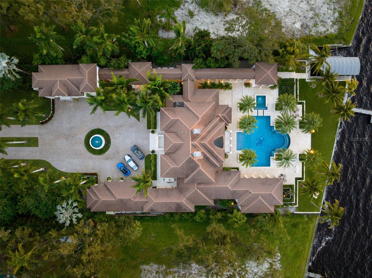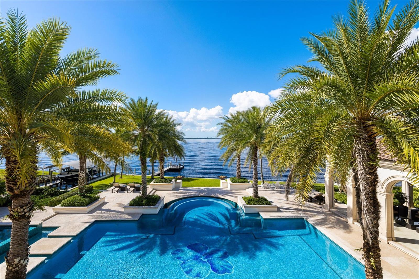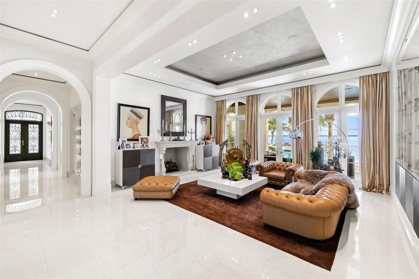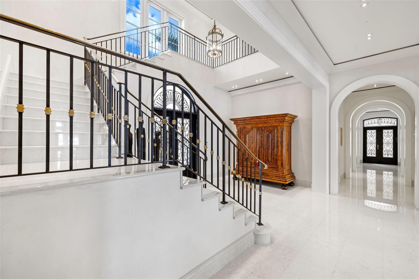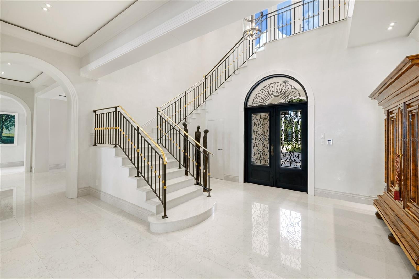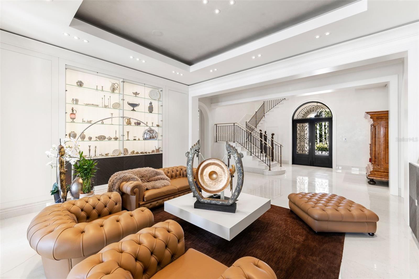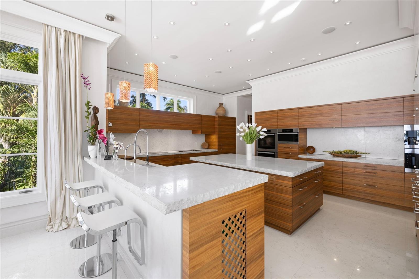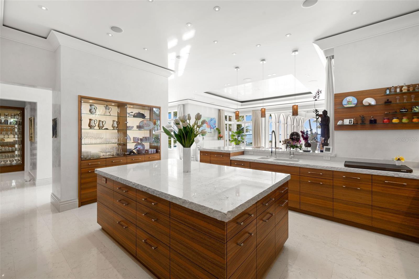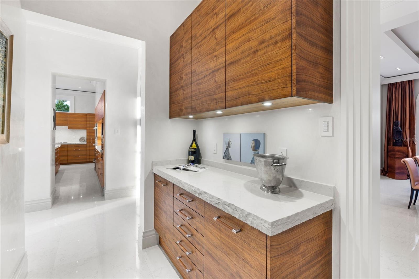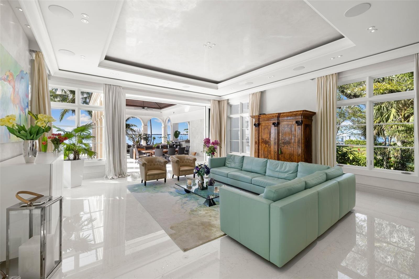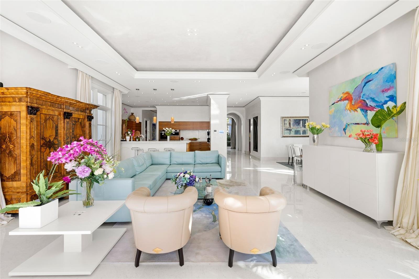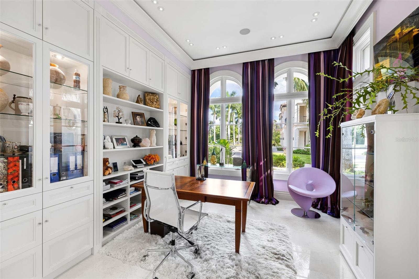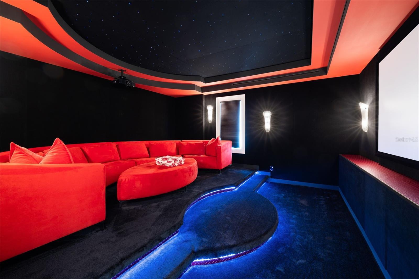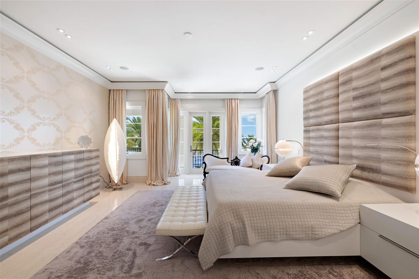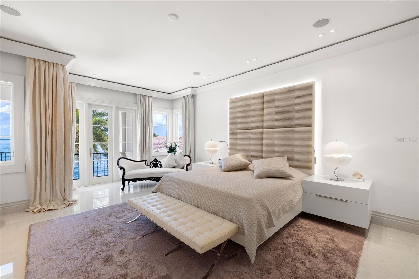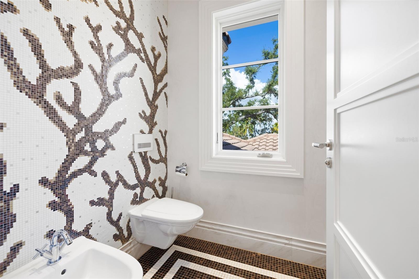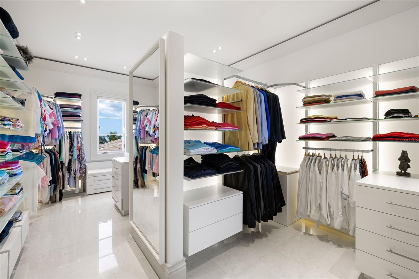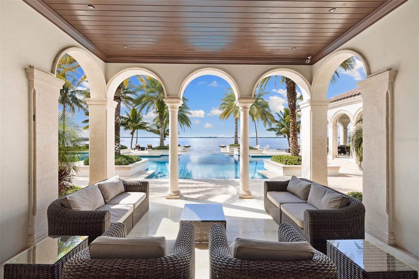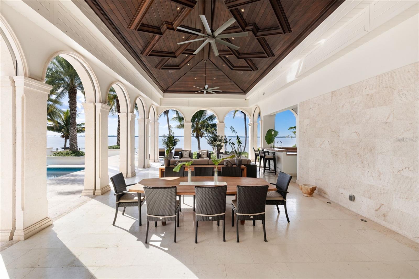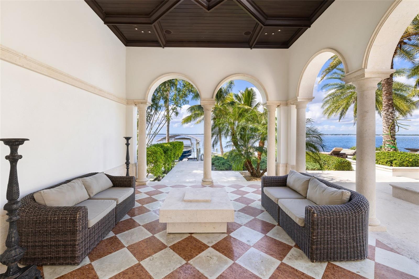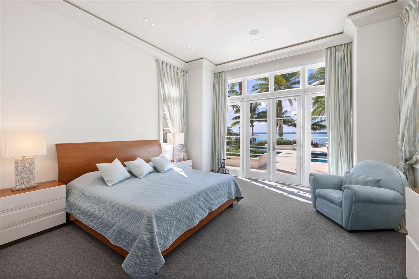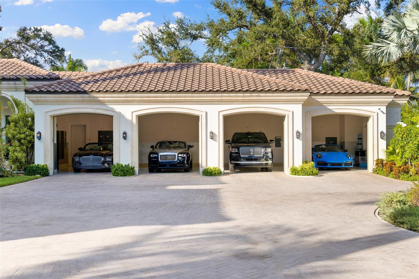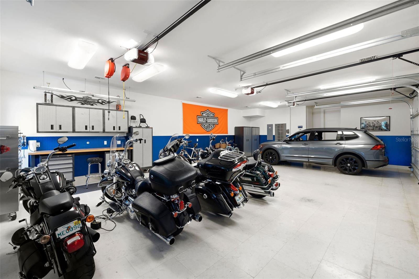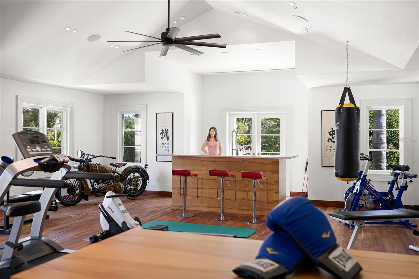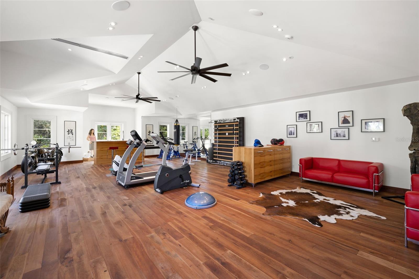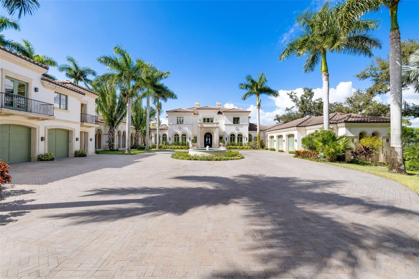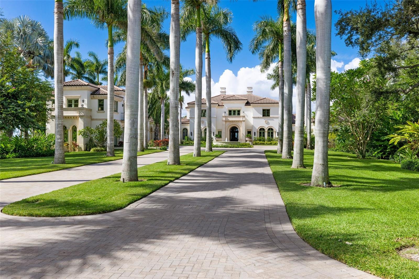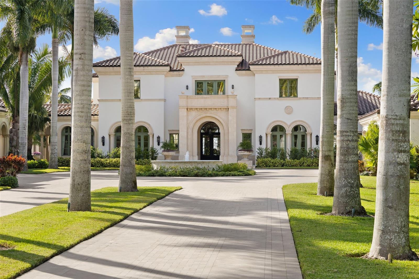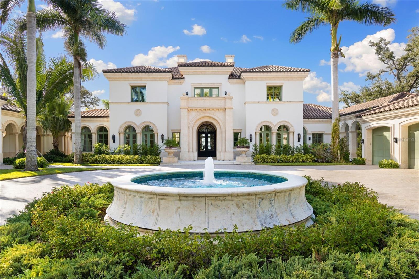Address1240 Coconut Drive, FORT MYERS, FL, 33901
Price$17,950,000
- 7 Beds
- 11 Baths
- Residential
- 13,083 SQ FT
- Built in 2013
ULTRA LUXURY. Welcome to an unparalleled Palladian-inspired luxury Grand Estate - Prime Waterfront Living in best location of Fort Myers. This masterpiece sits on over 2 acres, showcasing an impressive 19,184 sq. ft of total living space and 153 ft of prime waterfront. The main residence offers 4 luxurious bedrooms, 2 dens, a private cinema, a 2,000-bottle wine cellar, a private gym and more! The separate guest house adds 3 additional bedrooms and the motor court with 9 garage spaces makes this estate ideal for the automobile enthusiast and entertainer. Privacy is key, with 2 gated private access roads ensure complete seclusion 2 private boat docks and a covered boat lift accommodates a vessel exceeding 40 feet. The sweeping water views are unparalleled, and the granite driveways exude sophistication. Every detail radiates luxury, from the Venetian plaster walls to the Italian marble detailing. The chef’s kitchen is equipped with top-tier appliances, a walk-in refrigerator, and marble countertops, complemented by African walnut finishes. A 75,000-gallon infinity-edge pool and spa, along with a remarkable outdoor kitchen and lounging area, finalize this exemplary estate. Amazing!
Essential Information
- MLS® #T3456644
- Price$17,950,000
- Bedrooms7
- Bathrooms11.00
- Full Baths8
- Half Baths3
- Square Footage13,083
- Acres2.18
- Price/SqFt$1,372 USD
- Year Built2013
- TypeResidential
- StyleElevated, Other
- StatusActive
Community Information
- Address1240 Coconut Drive
- AreaFort Myers
- SubdivisionPALM GARDENS
- CityFORT MYERS
- CountyLee
- StateFL
- Zip Code33901
Sub-Type
Residential, Single Family Detached
Interior Features
Accessibility Features, Attic Ventilator, Built-in Features, Crown Molding, Dry Bar, Eat-in Kitchen, Elevator, High Ceilings, Living Room/Dining Room Combo, Master Bedroom Upstairs, Open Floorplan, Smart Home, Solid Wood Cabinets, Split Bedroom, Stone Counters, Thermostat, Tray Ceiling(s), Walk-In Closet(s), Wet Bar, Window Treatments
Appliances
Bar Fridge, Built-In Oven, Convection Oven, Cooktop, Dishwasher, Disposal, Dryer, Electric Water Heater, Exhaust Fan, Freezer, Ice Maker, Kitchen Reverse Osmosis System, Microwave, Other, Range, Range Hood, Refrigerator, Washer, Water Filtration System, Water Purifier, Water Softener, Whole House R.O. System, Wine Refrigerator
Exterior Features
Balcony, Courtyard, Garden, Hurricane Shutters, Lighting, Outdoor Grill, Outdoor Kitchen, Outdoor Shower, Private Mailbox, Rain Gutters, Shade Shutter(s), Sidewalk, Sliding Doors, Sprinkler Metered, Storage
Amenities
- # of Garages9
- ViewWater
- Is WaterfrontYes
- WaterfrontRiver Front
- Has PoolYes
Interior
- HeatingElectric
- CoolingCentral Air
- FireplaceYes
Exterior
- Lot DescriptionOversized Lot, Private
- RoofTile
- FoundationBlock, Concrete Perimeter
Additional Information
- Date ListedJuly 3rd, 2023
- Days on Market300
- ZoningRS-5
Listing Details
- OfficeCOMPASS FLORIDA, LLC
 The data relating to real estate for sale on this web site comes in part from the Broker ReciprocitySM Program of the Charleston Trident Multiple Listing Service. Real estate listings held by brokerage firms other than NV Realty Group are marked with the Broker ReciprocitySM logo or the Broker ReciprocitySM thumbnail logo (a little black house) and detailed information about them includes the name of the listing brokers.
The data relating to real estate for sale on this web site comes in part from the Broker ReciprocitySM Program of the Charleston Trident Multiple Listing Service. Real estate listings held by brokerage firms other than NV Realty Group are marked with the Broker ReciprocitySM logo or the Broker ReciprocitySM thumbnail logo (a little black house) and detailed information about them includes the name of the listing brokers.
The broker providing these data believes them to be correct, but advises interested parties to confirm them before relying on them in a purchase decision.
Copyright 2024 Charleston Trident Multiple Listing Service, Inc. All rights reserved.

