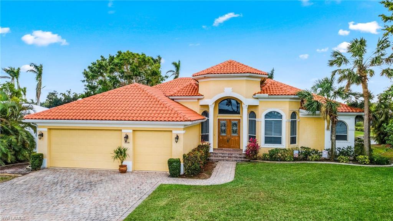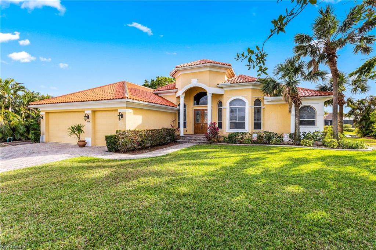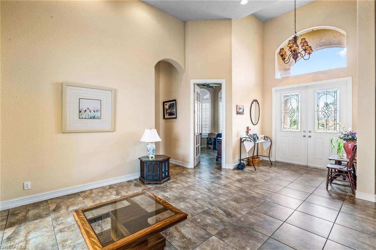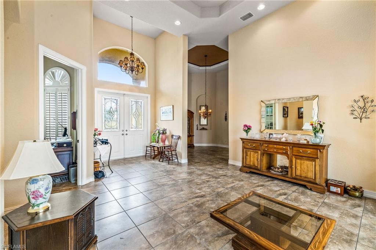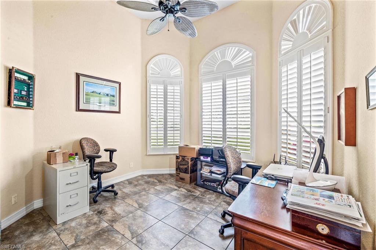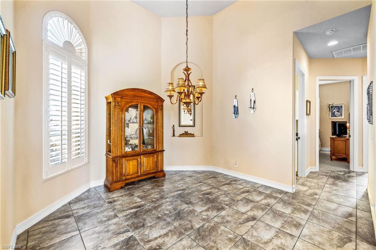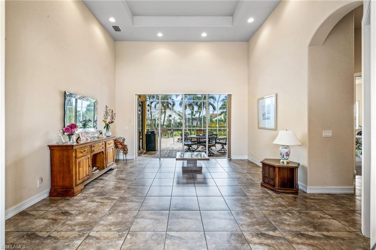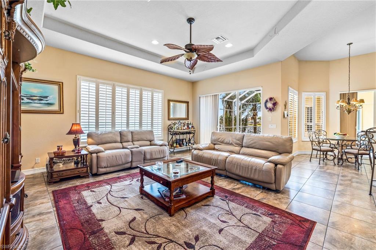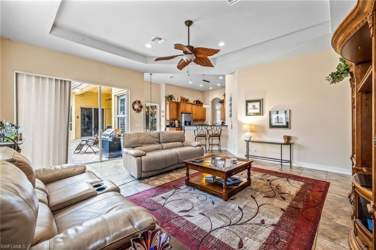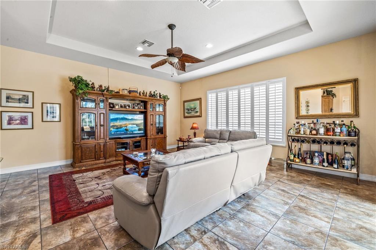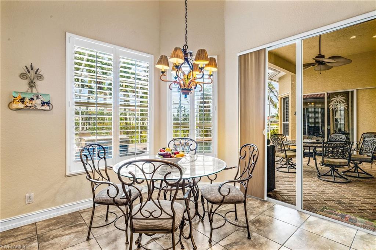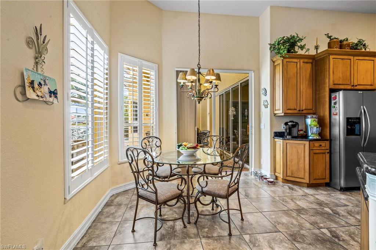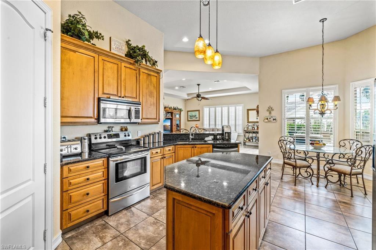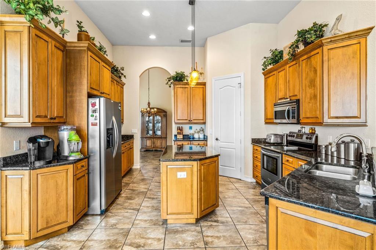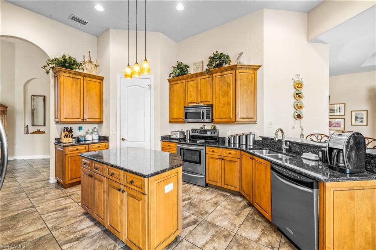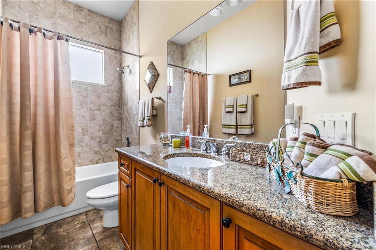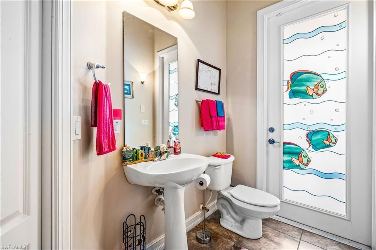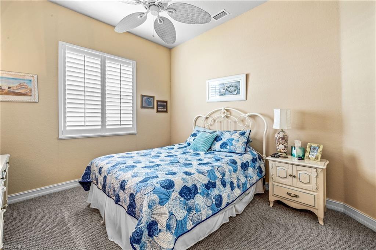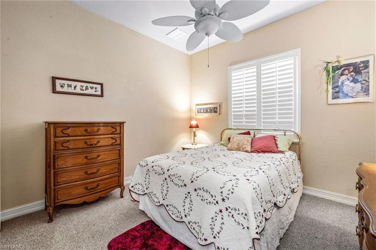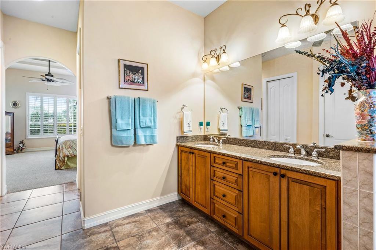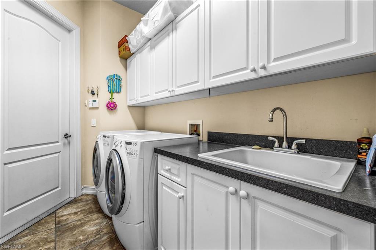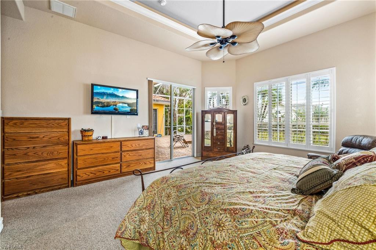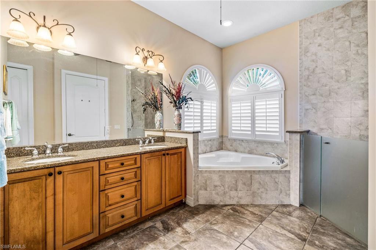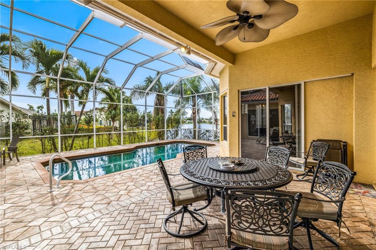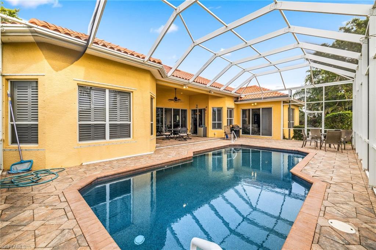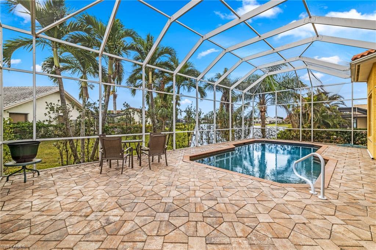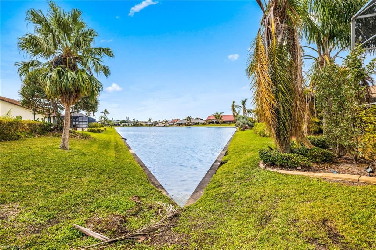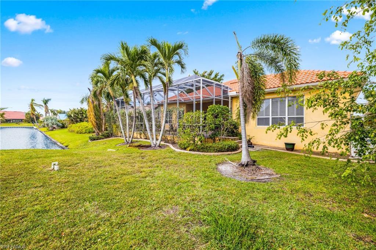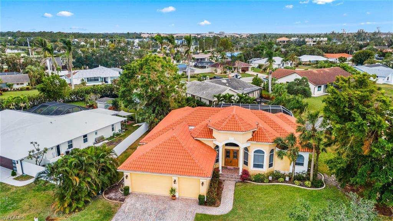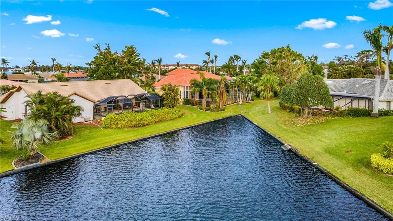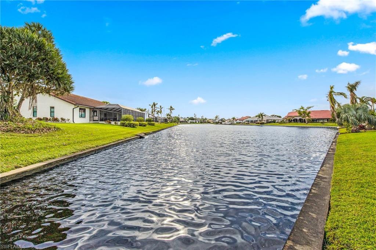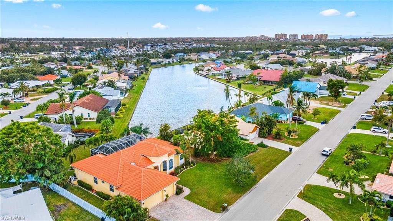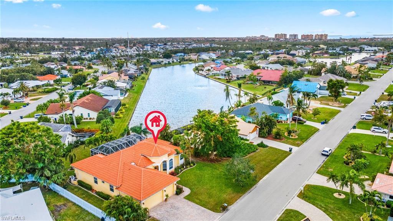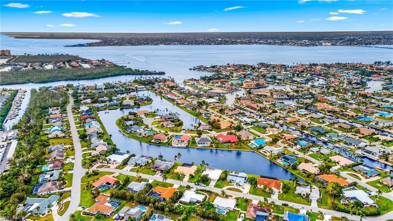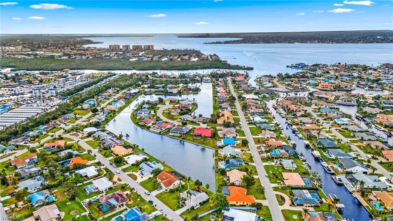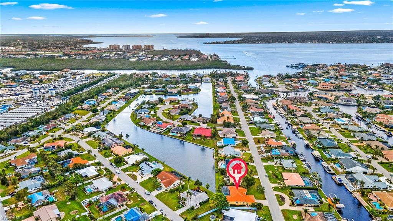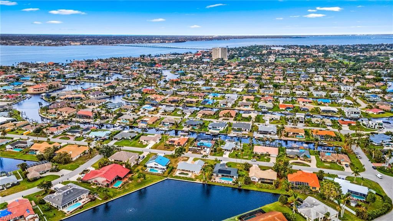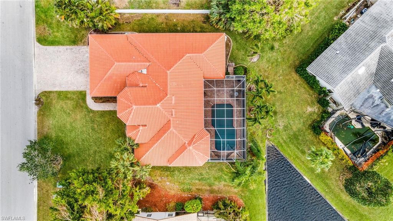Address1018 S Town And River Drive, FORT MYERS, FL, 33919
Price$825,000
- 3 Beds
- 3 Baths
- Residential
- 2,523 SQ FT
- Built in 2006
Gorgeous move in ready home nestled in the charming community of Town and River with sparkling Lake views. Grand entrance with paver driveway into a 3 car garage and big double doors leading to the huge 18 foot ceiling foyer. Pool view from the formal living and dining rooms with sliders leading to the lanai. Chef's kitchen with stainless appliances, big center island for prepping, lots of cabinets for storage plus a big pantry. The kitchen is open to the dining area and the expansive family room. Timeless plantation shutters on all the windows throughout the home and tile flooring in all areas but the bedrooms. The main bedroom is quite large with high tray ceiling, sliders to the lanai plus a huge en-suite bathroom. Separate soaking tub and a large shower, dual sink vanity and a private water closet. Two sizeable guests rooms on the opposite side of the house share a bathroom, plus an extra half bath with pool access. A great laundry room with storage and a sink. And you can work from home in the large den or office. Gorgeous pebble tech, salt water pool with lots of pool deck to lounge & water views. Have peace of mind with 2020 AC, 2020 Water heater and 2019 Tile Roof.
Essential Information
- MLS® #223046516
- Price$825,000
- HOA Fees$120 /Annually
- Bedrooms3
- Bathrooms3.00
- Full Baths2
- Half Baths1
- Square Footage2,523
- Acres0.29
- Price/SqFt$327 USD
- Year Built2006
- TypeResidential
- Sub-TypeSingle Family
- StyleRanch, One Story
- StatusActive
Community Information
- AreaFM09 - Fort Myers Area
- SubdivisionTOWN AND RIVER
- CityFORT MYERS
- CountyLee
- StateFL
- Zip Code33919
Address
1018 S Town And River Drive
Parking
Attached, Deeded, Driveway, Garage, Paved, Two Spaces, Garage Door Opener
Garages
Attached, Deeded, Driveway, Garage, Paved, Two Spaces, Garage Door Opener
Pool
Concrete, In Ground, Pool Equipment, Screen Enclosure, Salt Water
Interior Features
Breakfast Bar, Breakfast Area, Bathtub, Separate/Formal Dining Room, Dual Sinks, Entrance Foyer, Family/Dining Room, High Ceilings, Kitchen Island, Living/Dining Room, Main Level Primary, Pantry, Separate Shower, Walk-In Closet(s), Split Bedrooms
Appliances
Dryer, Dishwasher, Microwave, Range, Refrigerator, Washer
Cooling
Central Air, Ceiling Fan(s), Electric
Amenities
- AmenitiesNone
- UtilitiesCable Available
- FeaturesOversized Lot
- # of Garages3
- ViewLake, Water
- Is WaterfrontYes
- WaterfrontLake, Seawall
- Has PoolYes
Interior
- InteriorCarpet, Tile
- HeatingCentral, Electric
- # of Stories1
- Stories1
Exterior
- ExteriorBlock, Concrete, Stucco
- Exterior FeaturesPatio, Shutters Manual
- Lot DescriptionOversized Lot
- WindowsSingle Hung, Sliding
- RoofTile
- ConstructionBlock, Concrete, Stucco
School Information
- ElementaryLEE COUNTY SCHOOL
- MiddleLEE COUNTY SCHOOL
- HighLEE COUNTY SCHOOL
Additional Information
- Date ListedJune 23rd, 2023
- ZoningRS-1
Listing Details
- OfficeERA Cape Realty
 The data relating to real estate for sale on this web site comes in part from the Broker ReciprocitySM Program of the Charleston Trident Multiple Listing Service. Real estate listings held by brokerage firms other than NV Realty Group are marked with the Broker ReciprocitySM logo or the Broker ReciprocitySM thumbnail logo (a little black house) and detailed information about them includes the name of the listing brokers.
The data relating to real estate for sale on this web site comes in part from the Broker ReciprocitySM Program of the Charleston Trident Multiple Listing Service. Real estate listings held by brokerage firms other than NV Realty Group are marked with the Broker ReciprocitySM logo or the Broker ReciprocitySM thumbnail logo (a little black house) and detailed information about them includes the name of the listing brokers.
The broker providing these data believes them to be correct, but advises interested parties to confirm them before relying on them in a purchase decision.
Copyright 2024 Charleston Trident Multiple Listing Service, Inc. All rights reserved.

