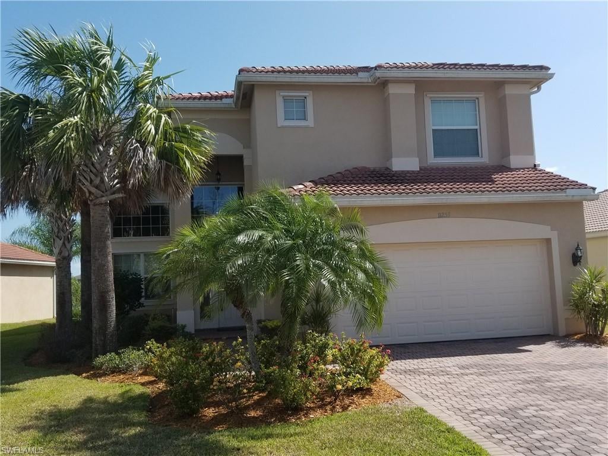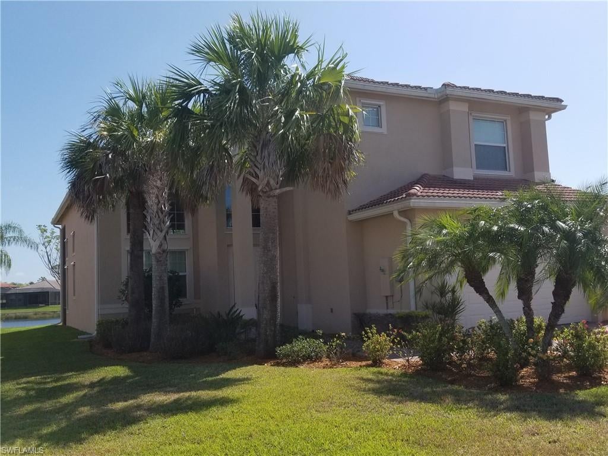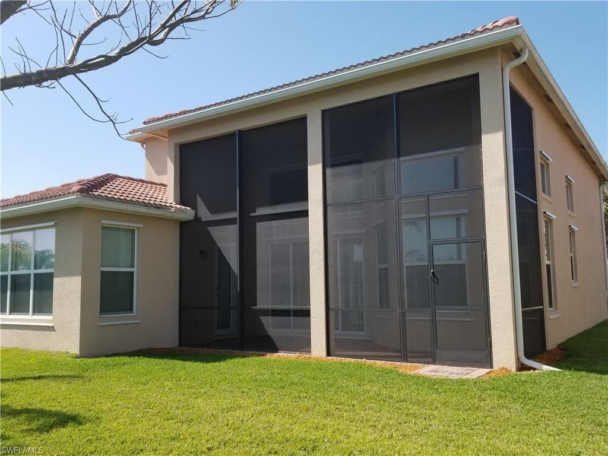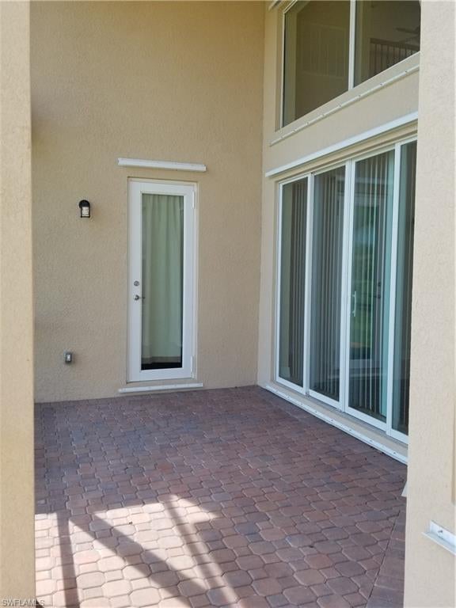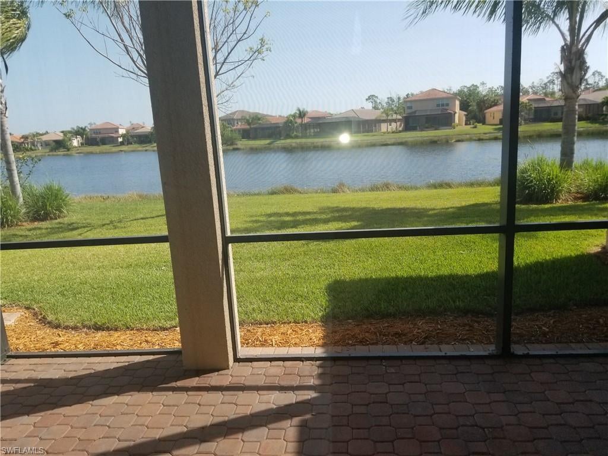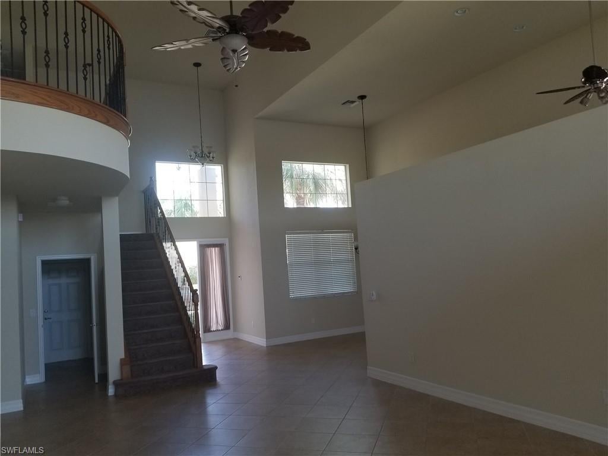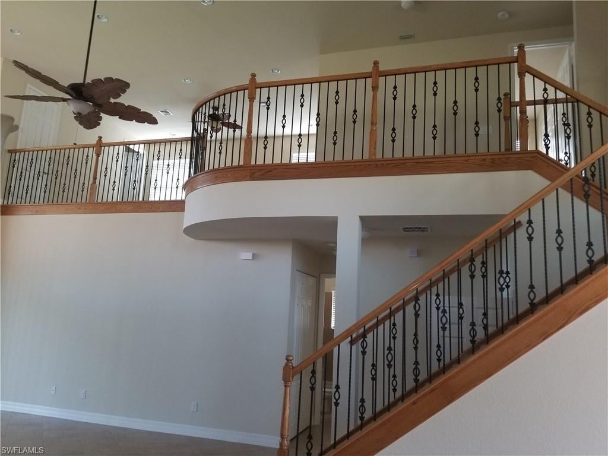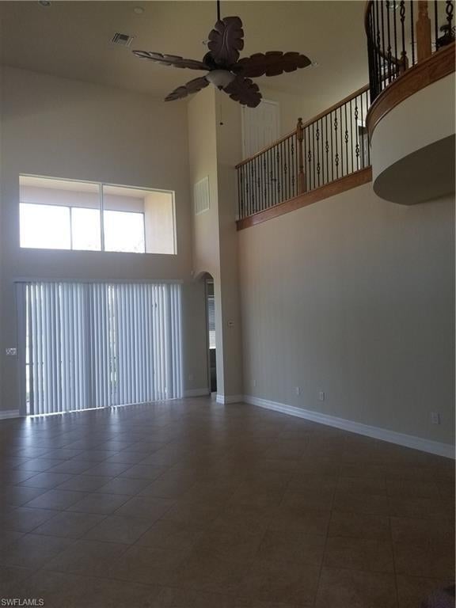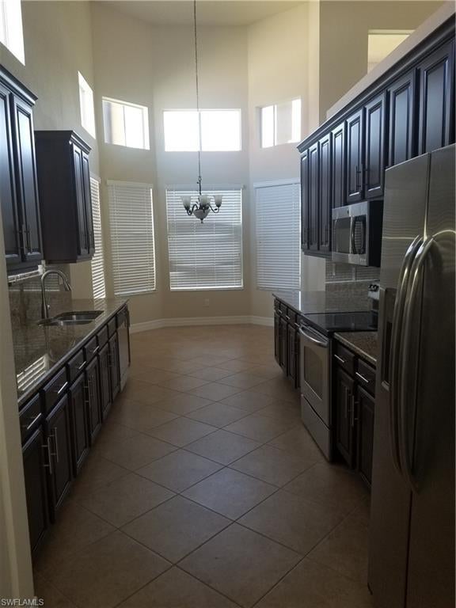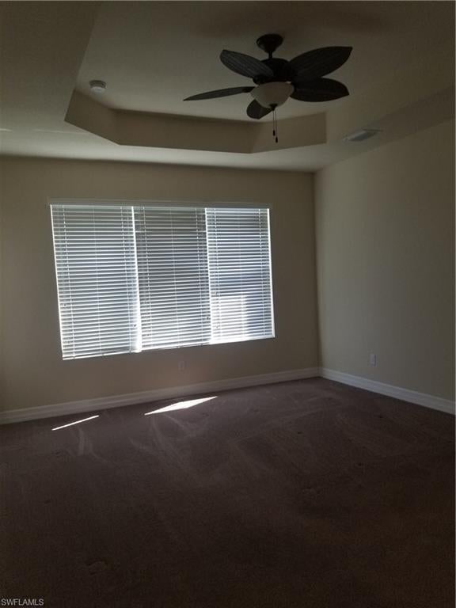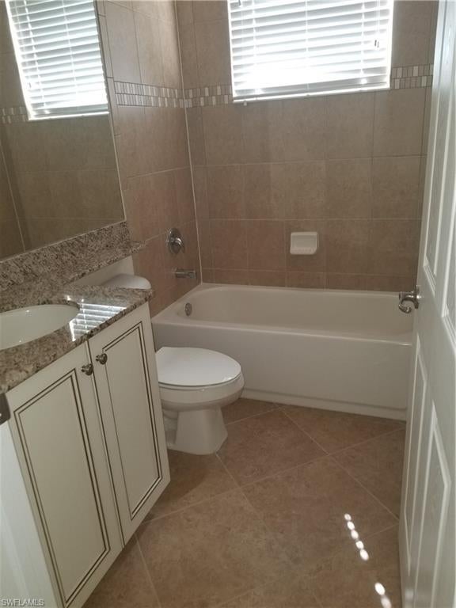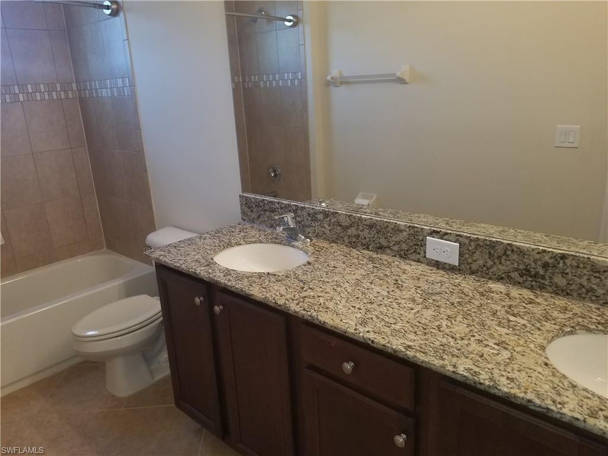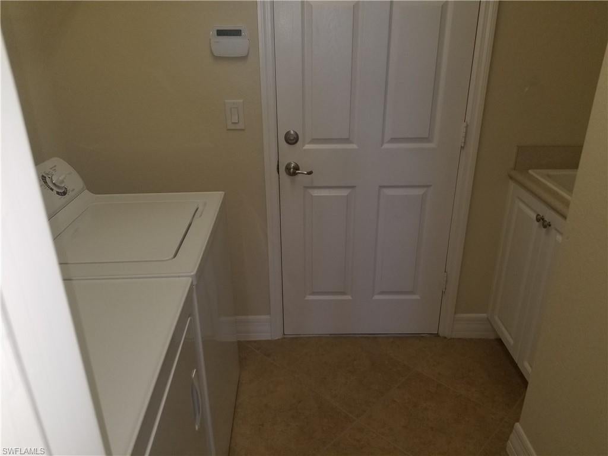Address11253 Sparkleberry Drive, FORT MYERS, FL, 33913
Price$575,000
- 4 Beds
- 3 Baths
- Residential
- 2,787 SQ FT
- Built in 2013
This spacious 4 Bedrooms, 3 Full Baths, 2-Car Garage Lakefront Home boasts over 2,787 square feet and sits on a Gorgeous Lakefront Lot with N exposure. Tile flooring runs throughout the main level, except for carpeting in both bedrooms on the main floor. Starting with a dining area on the left upon entry, then the Open Kitchen features an abundance of cabinets, granite countertops, and onto a Breakfast Room for Informal Dining. Also on the Main Floor, the Large Master Bedroom offers Tray Ceiling, Lake Views, Walk-In Closets, and Ensuite with Dual Vanities, a Soaker tub, Walk-In Shower and Private Water Closet. The Additional First Floor Guest Bedroom/Bathroom Suite is perfect for a Home/Office or Guest Bedroom. There are Two 2nd-Floor Bedrooms, a Large Loft for Entertaining and a Full Bathroom. The Lanai is perfect for relaxing while overlooking serene lake views. Botanica Lakes offers resort-style amenities including a pool and water park, fitness center, tennis courts, basketball courts, and more! The community also offers 24-hour security, cable, internet, and lawn care all with low HOA fees.
Essential Information
- MLS® #223059442
- Price$575,000
- HOA Fees$360 /Monthly
- Bedrooms4
- Bathrooms3.00
- Full Baths3
- Square Footage2,787
- Acres0.18
- Price/SqFt$206 USD
- Year Built2013
- TypeResidential
- Sub-TypeSingle Family
- StyleTwo Story
- StatusActive
Community Information
- Address11253 Sparkleberry Drive
- SubdivisionBOTANICA LAKES
- CityFORT MYERS
- CountyLee
- StateFL
- Zip Code33913
Area
FM22 - Fort Myers City Limits
Amenities
Clubhouse, Fitness Center, Barbecue, Picnic Area, Park, Pool, Spa/Hot Tub, Tennis Court(s), Trail(s)
Parking
Attached, Driveway, Garage, Paved, Garage Door Opener
Garages
Attached, Driveway, Garage, Paved, Garage Door Opener
Interior Features
Bedroom on Main Level, Breakfast Area, Bathtub, Separate/Formal Dining Room, Dual Sinks, Living/Dining Room, Main Level Primary, Pantry, Split Bedrooms, Separate Shower, Loft
Appliances
Cooktop, Dryer, Dishwasher, Disposal, Ice Maker, Microwave, Refrigerator, Self Cleaning Oven, Washer
Heating
Central, Electric, Heat Pump, Zoned
Cooling
Central Air, Ceiling Fan(s), Electric, Heat Pump, Zoned
Windows
Single Hung, Sliding, Window Coverings
Amenities
- FeaturesOversized Lot, Pond
- # of Garages2
- ViewLake
- Is WaterfrontYes
- WaterfrontLake
- Has PoolYes
- PoolCommunity
Interior
- InteriorCarpet, Tile
- # of Stories2
- Stories2
Exterior
- ExteriorBlock, Concrete, Stucco
- Exterior FeaturesShutters Manual
- Lot DescriptionOversized Lot, Pond
- RoofTile
- ConstructionBlock, Concrete, Stucco
Additional Information
- Date ListedAugust 18th, 2023
Listing Details
- OfficeWilkins Realty Group, Inc.
Price Change History for 11253 Sparkleberry Drive, FORT MYERS, FL (MLS® #223059442)
| Date | Details | Change |
|---|---|---|
| Price Reduced from $599,000 to $575,000 | ||
| Price Reduced from $619,000 to $599,000 | ||
| Price Reduced from $649,000 to $619,000 | ||
| Price Reduced from $679,000 to $649,000 | ||
| Price Reduced from $699,000 to $679,000 |
Similar Listings To: 11253 Sparkleberry Drive, FORT MYERS
- 18384 Blue Eye Loop
- 16350 Innovation Ln
- 18280 Blue Eye Loop
- 11371 Canal Grande
- 18130 Blue Eye Loop
- 17850 Wildcat
- 18974 Wildblue Boulevard
- 11341 Venetian Lagoon Drive
- 11680 Caleri Court
- 11680 Roseto
- 11690 Caleri
- 11641 Caleri Court
- 17850 Wildcat Drive Division 1
- 18589 Wildblue
- 17236 Blue Sapphire Drive
 The data relating to real estate for sale on this web site comes in part from the Broker ReciprocitySM Program of the Charleston Trident Multiple Listing Service. Real estate listings held by brokerage firms other than NV Realty Group are marked with the Broker ReciprocitySM logo or the Broker ReciprocitySM thumbnail logo (a little black house) and detailed information about them includes the name of the listing brokers.
The data relating to real estate for sale on this web site comes in part from the Broker ReciprocitySM Program of the Charleston Trident Multiple Listing Service. Real estate listings held by brokerage firms other than NV Realty Group are marked with the Broker ReciprocitySM logo or the Broker ReciprocitySM thumbnail logo (a little black house) and detailed information about them includes the name of the listing brokers.
The broker providing these data believes them to be correct, but advises interested parties to confirm them before relying on them in a purchase decision.
Copyright 2024 Charleston Trident Multiple Listing Service, Inc. All rights reserved.

