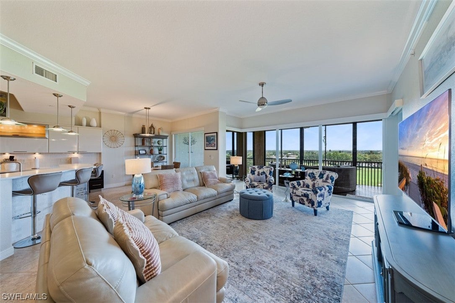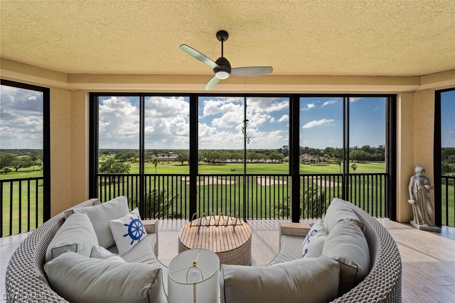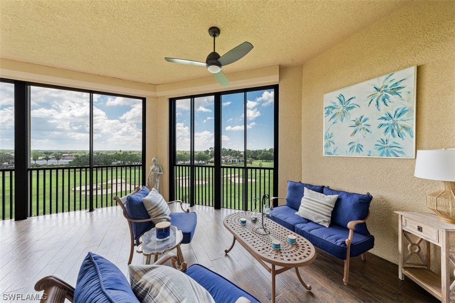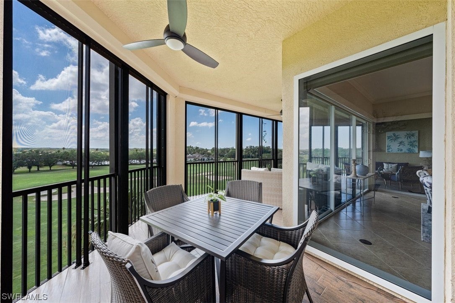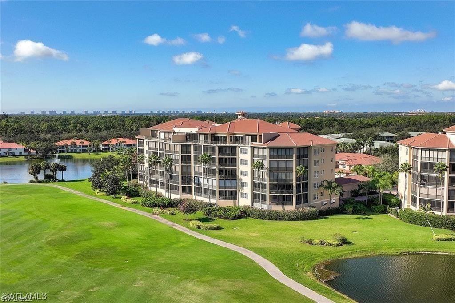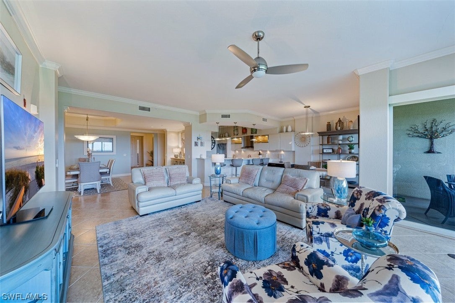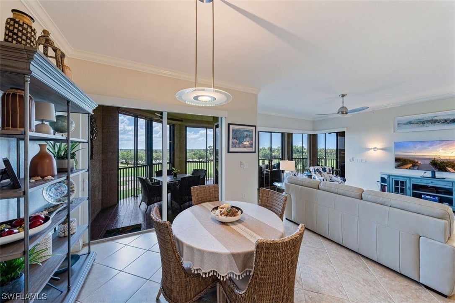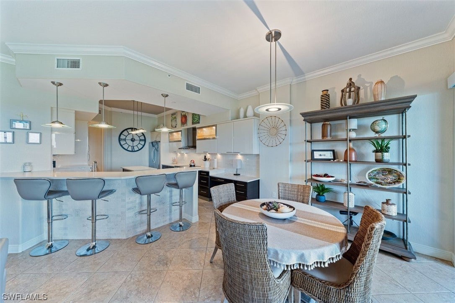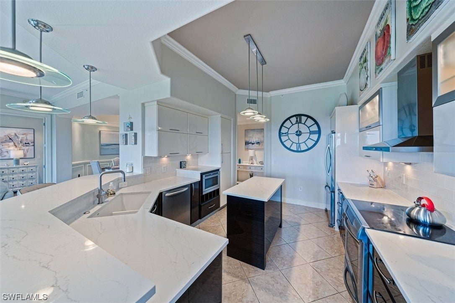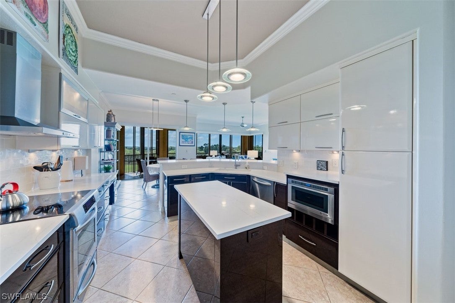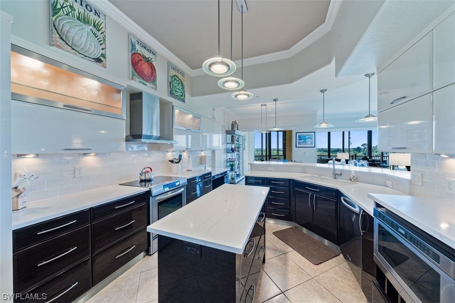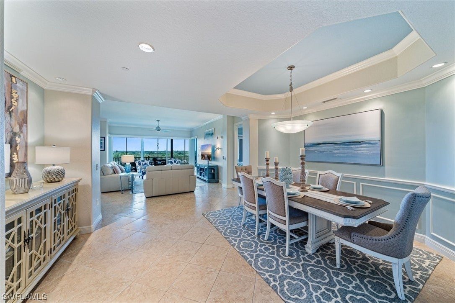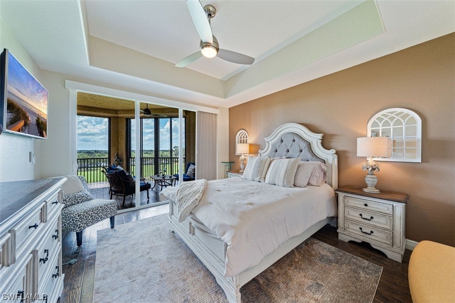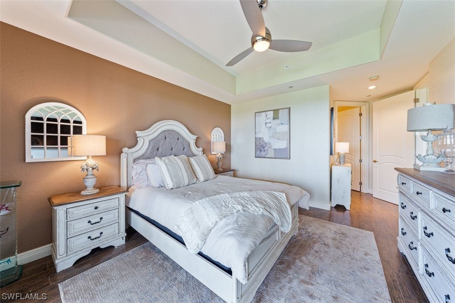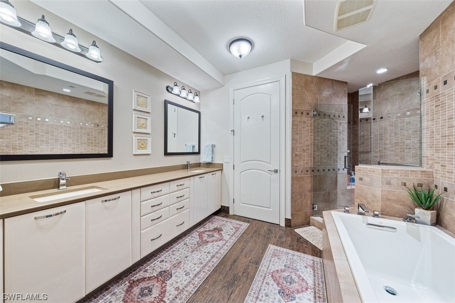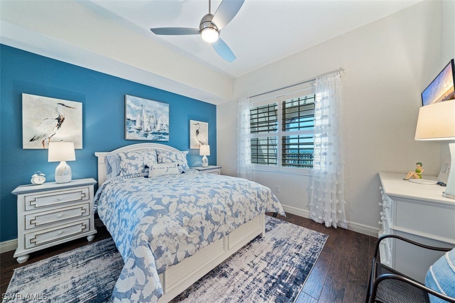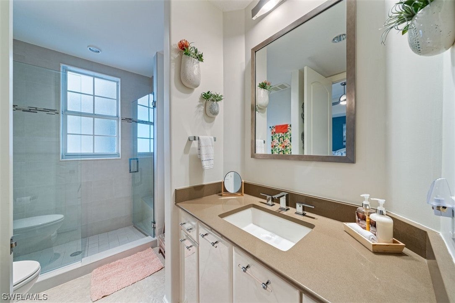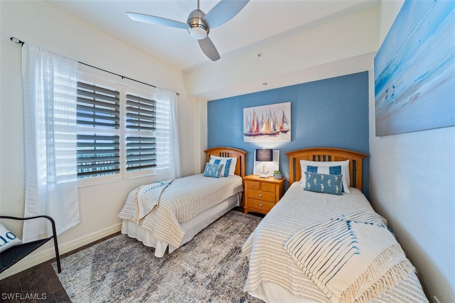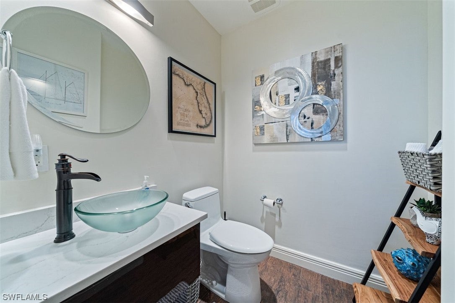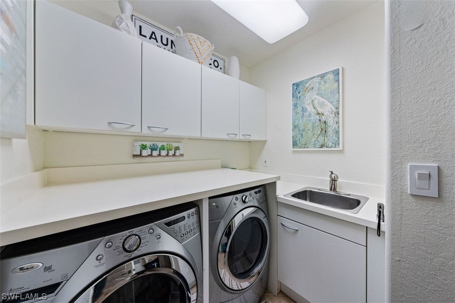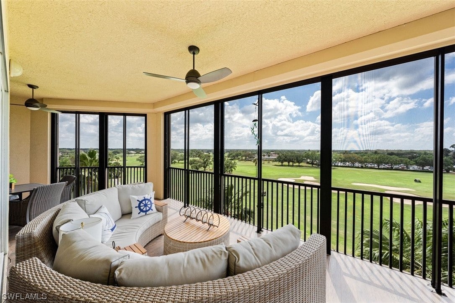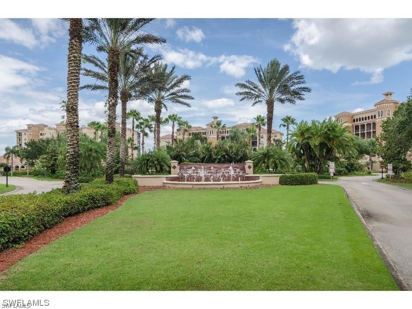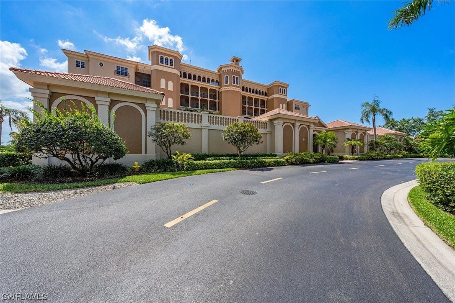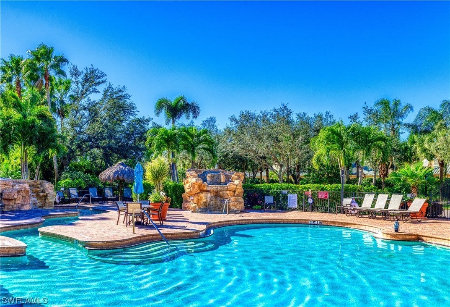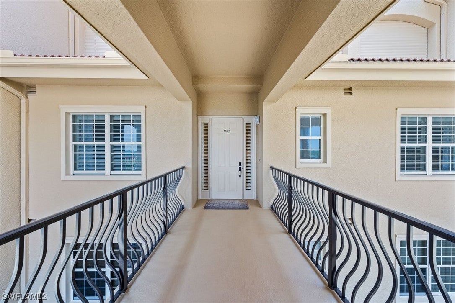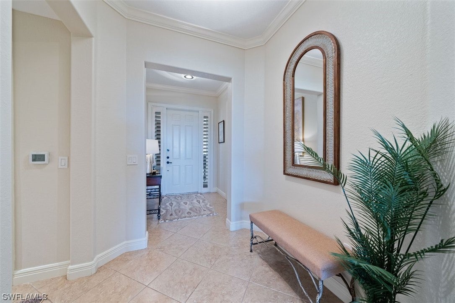Address560 El Camino Real 1503, NAPLES, FL, 34119
Price$885,000
- 2 Beds
- 3 Baths
- Residential
- 2,057 SQ FT
- Built in 2001
Vista Pointe in Vineyards! Fresh Coastal Vibe. Panoramic Golf and Lake Views from this Exquisite 5th Floor Mid Rise Residence! Two Bedroom plus Den (Den can easily function as a 3rd bedroom) , 2.5 Baths. Spacious Open Floor Plan! Elevator, TWO PARKING SPACES under the building and Storage! Expansive Screened Wrap Around Terrace. Many Upgrades! Crown moldings, Custom Cabinetry, Stainless Steel Appliances, Quartz countertops and custom glass backsplash. Freshly painted throughout. Newer A/C. Electric Hurricane Shutters. Easy Maintenance Free Lifestyle! Resort Style Pool with Cascading Waterfalls, Beautifully Appointed Community Clubhouse complete with caterer’s kitchen, fitness room, library and picnic area. Conveniently Located next to the Vineyards Country Club which offers 3 levels of optional Private Membership complete with 36 holes of Championship Golf ( Golf Course renovation to be completed with NO assessments to members) , 12 Har-Tru Tennis Courts, Pickleball & Bocce. Brand New Wellness & Spa Facility with Fitness Center, Café, Halotherapy Salt Room, Massage and Salon Services, Salt Water Lap Pool.
Essential Information
- MLS® #223068403
- Price$885,000
- HOA Fees$0
- Bedrooms2
- Bathrooms3.00
- Full Baths2
- Half Baths1
- Square Footage2,057
- Acres0.00
- Price/SqFt$430 USD
- Year Built2001
- TypeResidential
- Sub-TypeCondominium
- StyleOther, Mid Rise
- StatusActive
Community Information
- Address560 El Camino Real 1503
- SubdivisionVISTA POINTE
- CityNAPLES
- CountyCollier
- StateFL
- Zip Code34119
Area
NA14 -Vanderbilt Rd to Pine Ridge Rd
Amenities
Bike Storage, Clubhouse, Fitness Center, Barbecue, Picnic Area, Private Membership, Pool, Spa/Hot Tub, Trail(s), Trash
Utilities
Cable Available, High Speed Internet Available
Parking
Assigned, Attached, Deeded, Garage, Guest, Paved, Two Spaces, Garage Door Opener
Garages
Assigned, Attached, Deeded, Garage, Guest, Paved, Two Spaces, Garage Door Opener
Interior Features
Breakfast Bar, Bathtub, Separate/Formal Dining Room, Dual Sinks, Entrance Foyer, Eat-in Kitchen, High Ceilings, Split Bedrooms, Separate Shower, Cable TV, Walk-In Closet(s), High Speed Internet
Appliances
Dryer, Dishwasher, Freezer, Disposal, Microwave, Range, Refrigerator, Washer
Cooling
Central Air, Ceiling Fan(s), Electric
Elementary
VINEYARDS ELEMENTARY SCHOOL
Amenities
- FeaturesZero Lot Line
- # of Garages2
- ViewGolf Course, Lake
- WaterfrontNone
- Has PoolYes
- PoolCommunity
Interior
- InteriorTile
- HeatingCentral, Electric
- # of Stories1
Exterior
- ExteriorBlock, Concrete, Stucco
- Exterior FeaturesNone, Shutters Electric
- Lot DescriptionZero Lot Line
- WindowsSingle Hung
- RoofTile
- ConstructionBlock, Concrete, Stucco
School Information
- MiddleOAKRIDGE MIDDLE SCHOOL
- HighGULF COAST HIGH SCHOOL
Additional Information
- Date ListedSeptember 20th, 2023
Listing Details
- OfficeJohn R Wood Properties
 The data relating to real estate for sale on this web site comes in part from the Broker ReciprocitySM Program of the Charleston Trident Multiple Listing Service. Real estate listings held by brokerage firms other than NV Realty Group are marked with the Broker ReciprocitySM logo or the Broker ReciprocitySM thumbnail logo (a little black house) and detailed information about them includes the name of the listing brokers.
The data relating to real estate for sale on this web site comes in part from the Broker ReciprocitySM Program of the Charleston Trident Multiple Listing Service. Real estate listings held by brokerage firms other than NV Realty Group are marked with the Broker ReciprocitySM logo or the Broker ReciprocitySM thumbnail logo (a little black house) and detailed information about them includes the name of the listing brokers.
The broker providing these data believes them to be correct, but advises interested parties to confirm them before relying on them in a purchase decision.
Copyright 2024 Charleston Trident Multiple Listing Service, Inc. All rights reserved.

