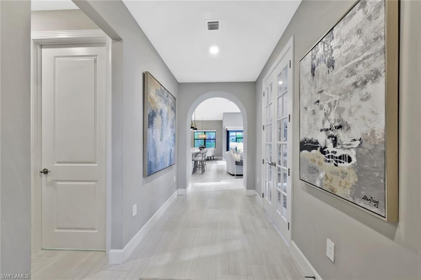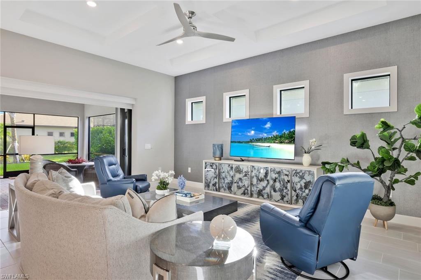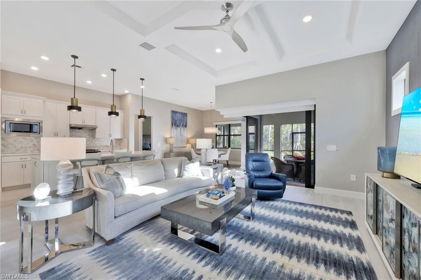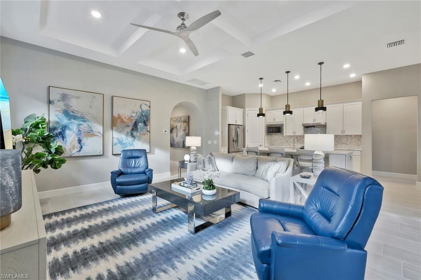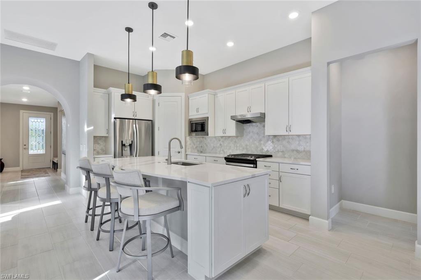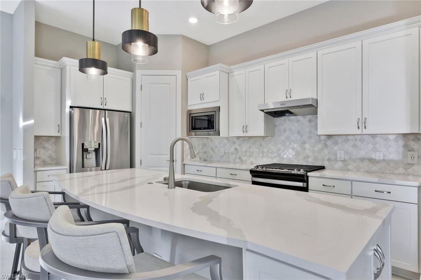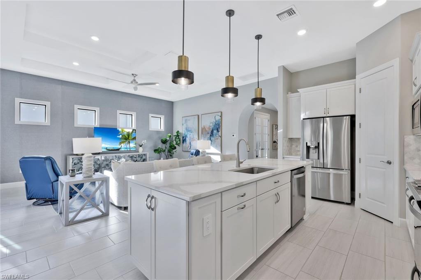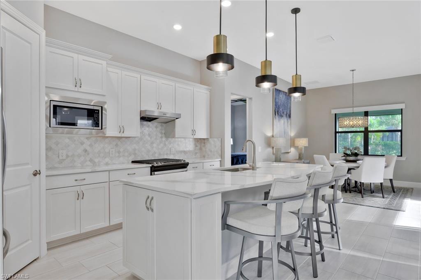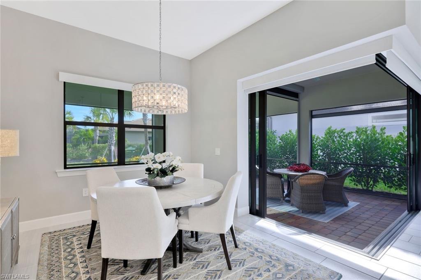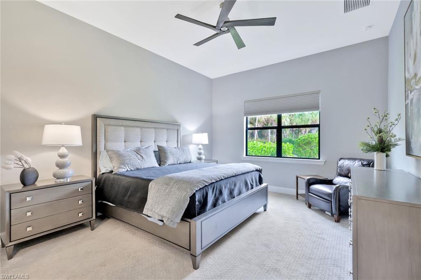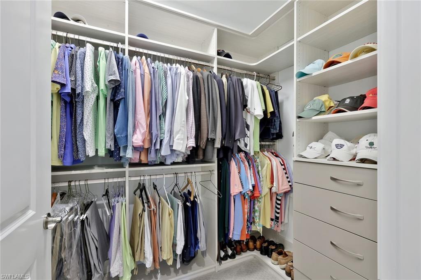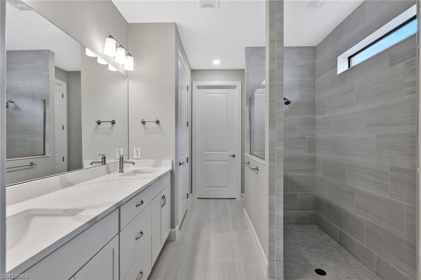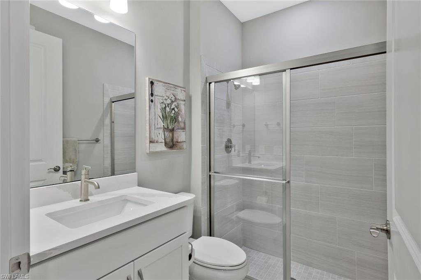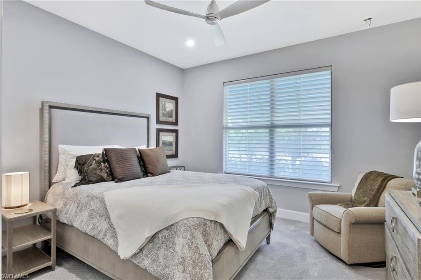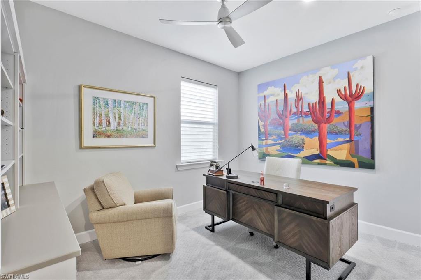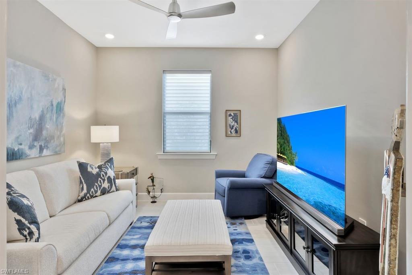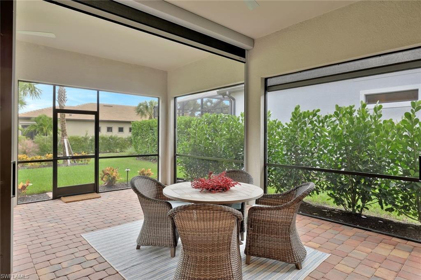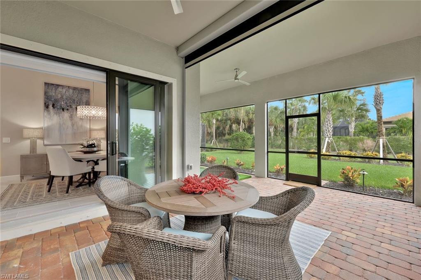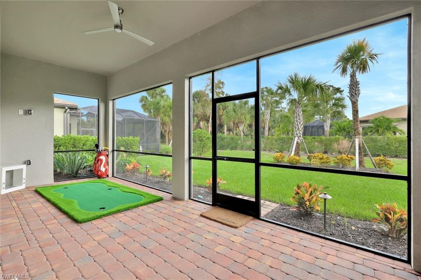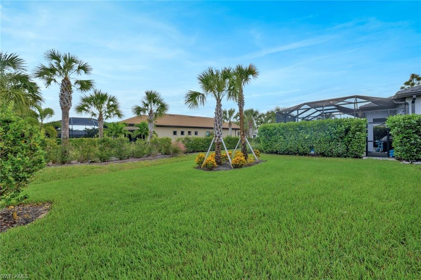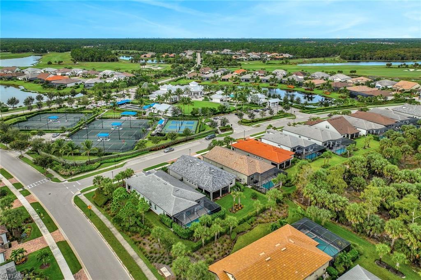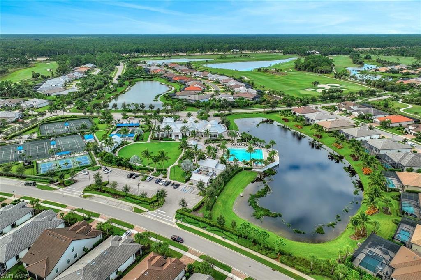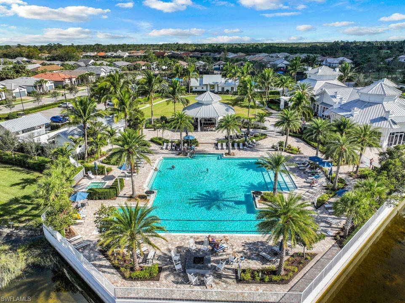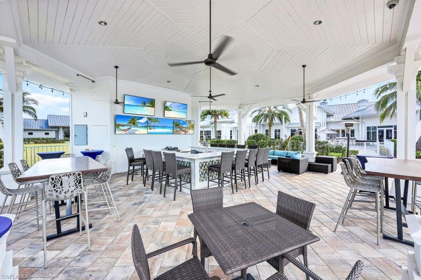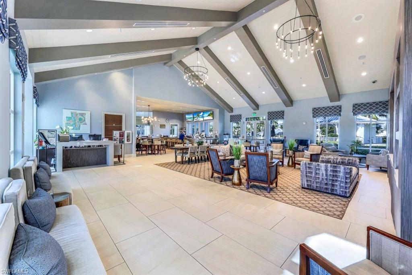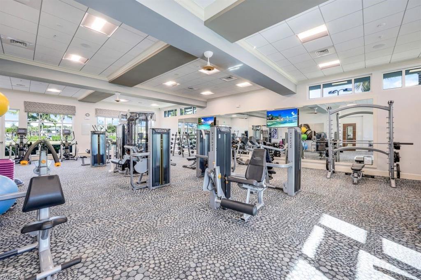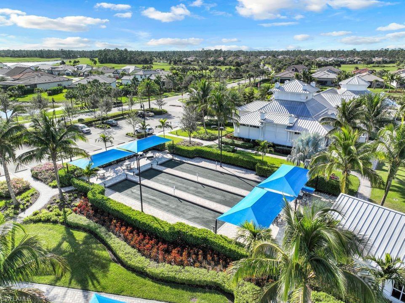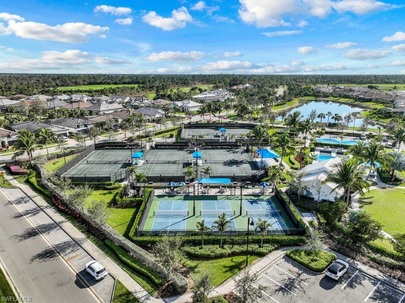Address9372 Night Heron Lane, NAPLES, FL, 34120
Price$899,000
- 3 Beds
- 2 Baths
- Residential
- 2,020 SQ FT
- Built in 2022
MOTIVATED SELLER!! This stunning 3 bedroom home in Greyhawk Golf Club of the Everglades has a FULL GOLF MEMBERSHIP with no Wait List!! Full access to a pristine, private Rees Jones 18-hole golf course with only 300 members so you can bid farewell to the crowds commonly seen at 'bundled golf' courses during the peak season. This home offers the dream of luxury living, designed to the highest standards, right across the street from the amenities. With $145,000 worth of upgrades this home is a true masterpiece of comfort and sophistication. These include a full-home Generator, Garage A/C, Motorized Hurricane Screens, Exterior Bahama Shutter, New Entry Screen Enclosure, Landscape Lighting, Custom Motorized Window Treatments, Custom Closets. An extended covered patio with zero corner sliders enhances the homes access to the out of doors. Greyhawk boasts an array of world-class amenities. Dive into a spectacular resort-style pool and spa, savor delectable meals at the full-service restaurant, or relax at the outdoor bar and grill. The best part of this natural gas community? There are no CDD fees.
Essential Information
- MLS® #223071792
- Price$899,000
- HOA Fees$1,518 /Quarterly
- Bedrooms3
- Bathrooms2.00
- Full Baths2
- Square Footage2,020
- Acres0.16
- Price/SqFt$445 USD
- Year Built2022
- TypeResidential
- Sub-TypeSingle Family
- StyleContemporary
- StatusActive
Community Information
- Address9372 Night Heron Lane
- CityNAPLES
- CountyCollier
- StateFL
- Zip Code34120
Area
NA31 - E/O Collier Blvd N/O Vanderbilt
Subdivision
GREYHAWK AT GOLF CLUB OF THE EVERGLADES
Amenities
Clubhouse, Fitness Center, Golf Course, Pickleball, Private Membership, Pool, Restaurant, Spa/Hot Tub, Sidewalks, Tennis Court(s)
Parking
Attached, Driveway, Garage, Paved, Garage Door Opener
Garages
Attached, Driveway, Garage, Paved, Garage Door Opener
Interior Features
Dual Sinks, Kitchen Island, Living/Dining Room, Shower Only, Separate Shower, Cable TV, High Speed Internet, Split Bedrooms
Appliances
Dishwasher, Freezer, Gas Cooktop, Disposal, Ice Maker, Microwave, Refrigerator, Washer
Exterior Features
Room For Pool, Shutters Electric
Windows
Double Hung, Transom Window(s)
Amenities
- UtilitiesUnderground Utilities
- FeaturesRectangular Lot
- # of Garages2
- ViewLandscaped
- WaterfrontNone
- Has PoolYes
- PoolCommunity
Interior
- InteriorCarpet, Tile
- HeatingCentral, Electric
- CoolingCentral Air, Electric
- # of Stories1
Exterior
- ExteriorBlock, Concrete, Stucco
- Lot DescriptionRectangular Lot
- RoofTile
- ConstructionBlock, Concrete, Stucco
Additional Information
- Date ListedOctober 18th, 2023
Listing Details
- OfficeColdwell Banker Realty
Price Change History for 9372 Night Heron Lane, NAPLES, FL (MLS® #223071792)
| Date | Details | Change | |
|---|---|---|---|
| Price Reduced from $999,000 to $899,000 | |||
| Price Reduced from $1,099,000 to $999,000 | |||
| Price Reduced from $1,129,000 to $1,099,000 | |||
| Price Reduced from $1,149,000 to $1,129,000 | |||
| Price Reduced from $1,199,000 to $1,149,000 | |||
| Show More (1) | |||
| Price Reduced from $1,249,000 to $1,199,000 | |||
Similar Listings To: 9372 Night Heron Lane, NAPLES
 The data relating to real estate for sale on this web site comes in part from the Broker ReciprocitySM Program of the Charleston Trident Multiple Listing Service. Real estate listings held by brokerage firms other than NV Realty Group are marked with the Broker ReciprocitySM logo or the Broker ReciprocitySM thumbnail logo (a little black house) and detailed information about them includes the name of the listing brokers.
The data relating to real estate for sale on this web site comes in part from the Broker ReciprocitySM Program of the Charleston Trident Multiple Listing Service. Real estate listings held by brokerage firms other than NV Realty Group are marked with the Broker ReciprocitySM logo or the Broker ReciprocitySM thumbnail logo (a little black house) and detailed information about them includes the name of the listing brokers.
The broker providing these data believes them to be correct, but advises interested parties to confirm them before relying on them in a purchase decision.
Copyright 2024 Charleston Trident Multiple Listing Service, Inc. All rights reserved.



