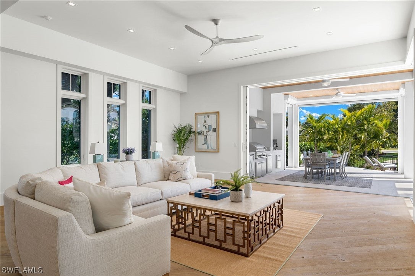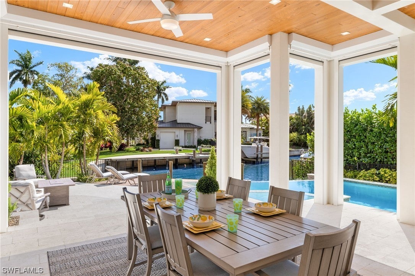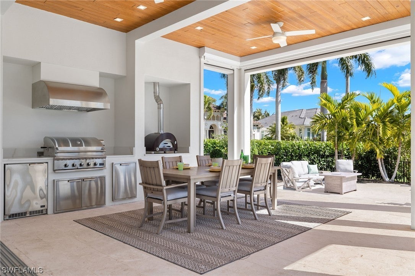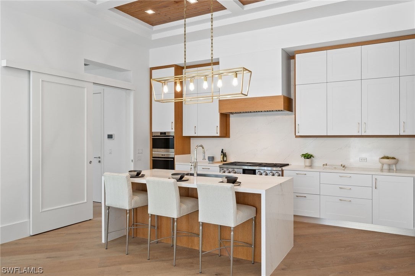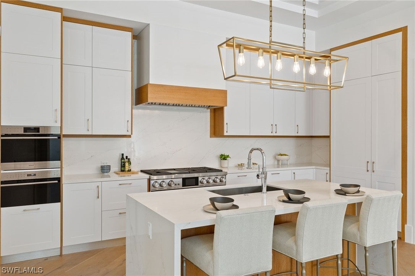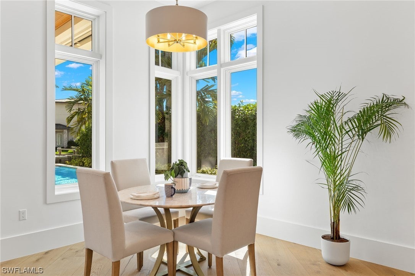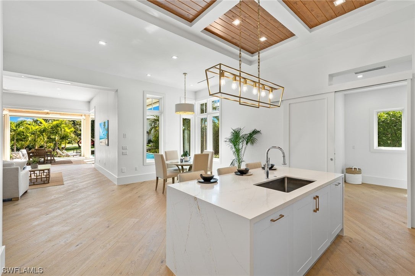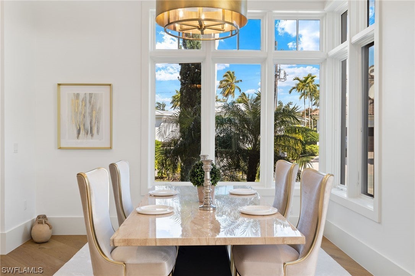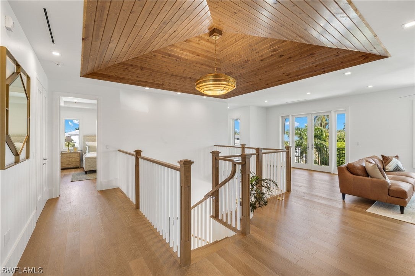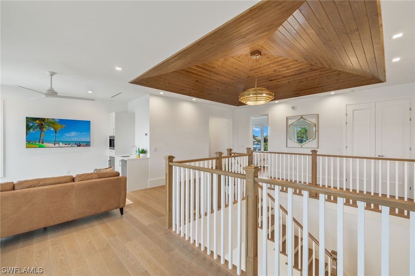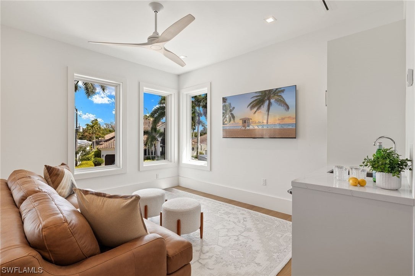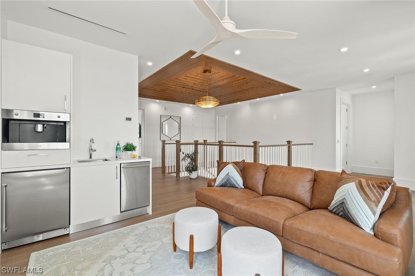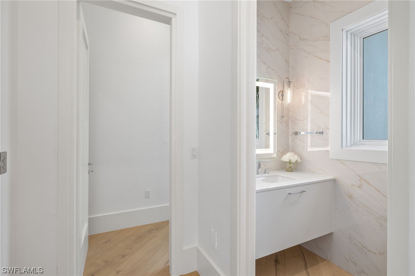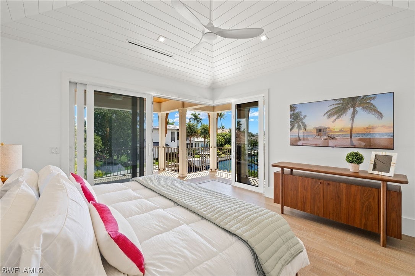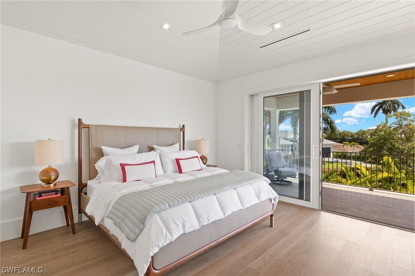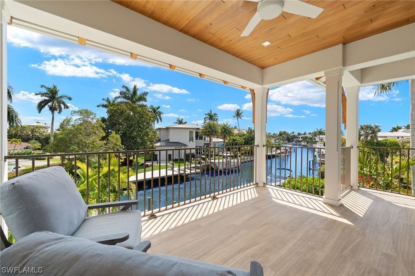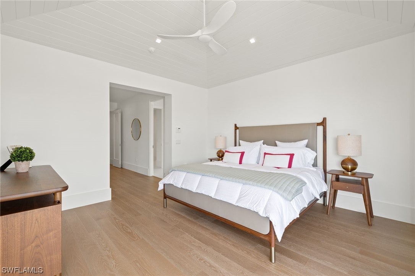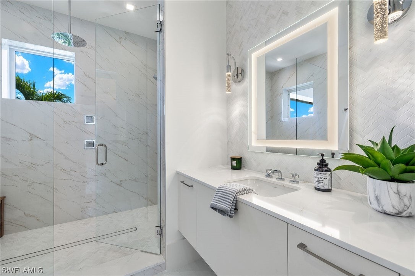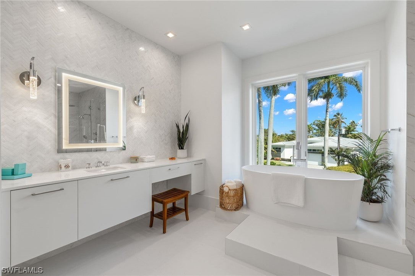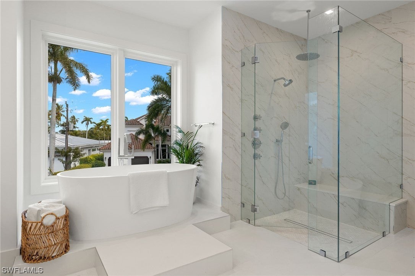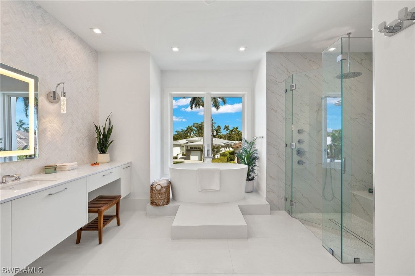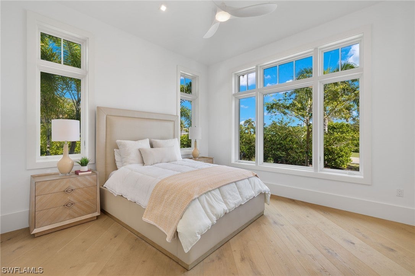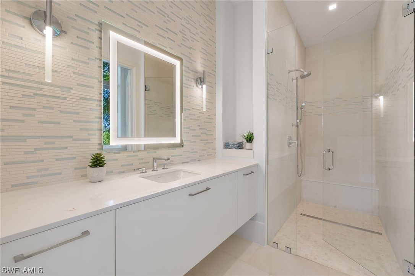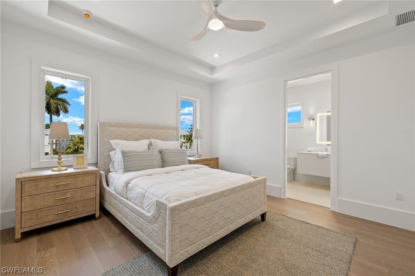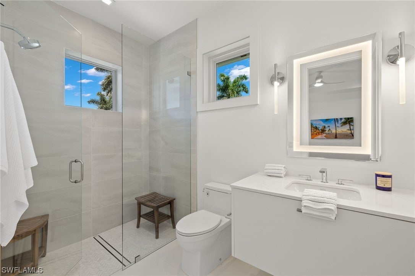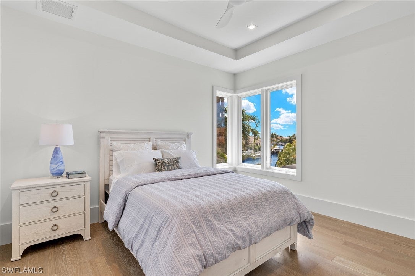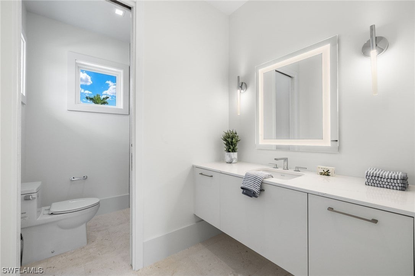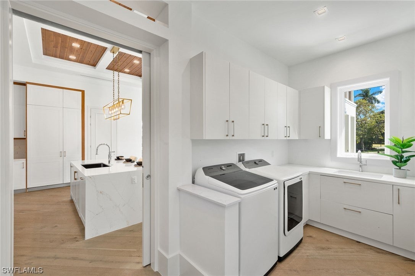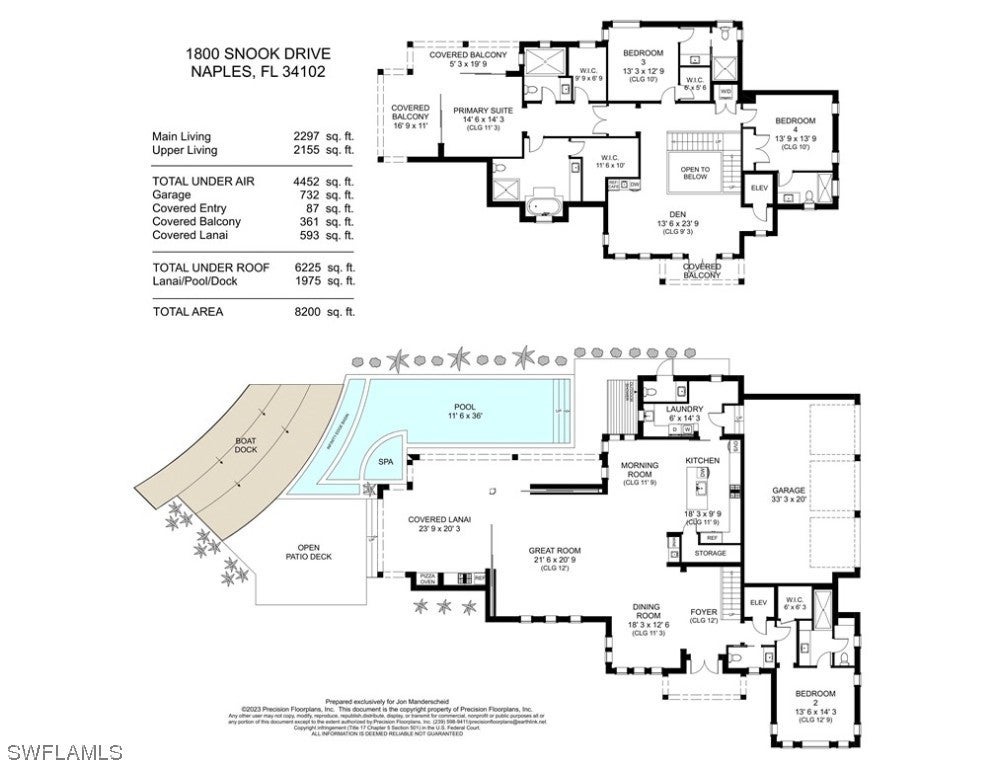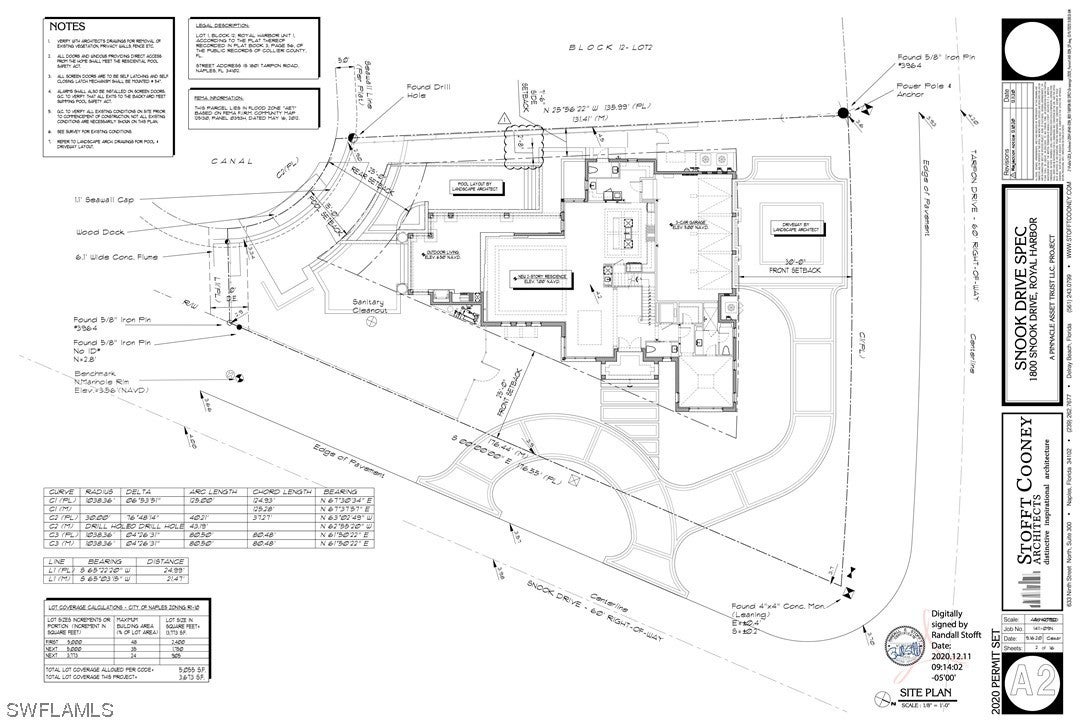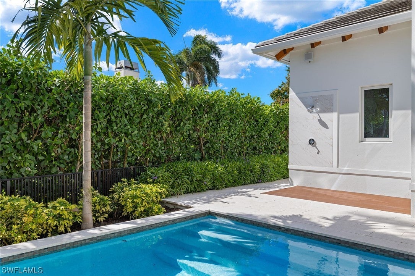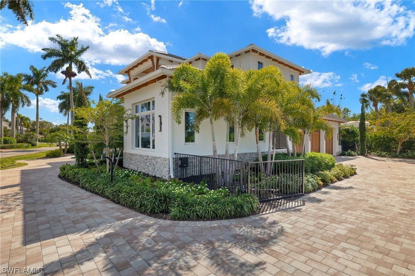Address1800 Snook Drive, NAPLES, FL, 34102
Price$6,750,000
- 4 Beds
- 7 Baths
- Residential
- 4,452 SQ FT
- Built in 2023
This property truly exudes luxury and sophistication with its impeccable amenities and thoughtful design features. From the breathtaking water views to the spacious 3-car garage and private gated courtyard, it sets a new standard in Royal Harbor. The seamless flow between indoor and outdoor spaces, complemented by top-of-the-line kitchen appliances and finishes, creates an inviting atmosphere for family living. The covered patio, outdoor kitchen, and saltwater pool with a spa offer an ideal backdrop for entertaining and relaxation. The inclusion of a luxurious junior suite on the first floor and a private primary bedroom wing on the second floor, complete with stunning water views and remarkable 2 separate baths and closet space, ensures comfort and elegance. The potential for a sports court area in the expansive lot adds further versatility to this exceptional property. With its large garage and gated entry, this home epitomizes of upscale waterfront living.
Upcoming Open Houses
- Date/TimeSunday, May 12th, 12:00pm - 2:00pm
Essential Information
- MLS® #223075111
- Price$6,750,000
- HOA Fees$0
- Bedrooms4
- Bathrooms7.00
- Full Baths5
- Half Baths2
- Square Footage4,452
- Acres0.31
- Price/SqFt$1,516 USD
- Year Built2023
- TypeResidential
- Sub-TypeSingle Family
- StyleTwo Story
- StatusActive
Community Information
- Address1800 Snook Drive
- SubdivisionROYAL HARBOR
- CityNAPLES
- CountyCollier
- StateFL
- Zip Code34102
Area
NA08 - Royal Harbor-Windstar Are
Features
Sprinklers Automatic, Corner Lot, Oversized Lot
Parking
Attached, Garage, Garage Door Opener, Circular Driveway, Driveway, Paved
Garages
Attached, Garage, Garage Door Opener, Circular Driveway, Driveway, Paved
Waterfront
Canal Access, Navigable Water, Seawall
Pool
In Ground, Concrete, Electric Heat, Heated, Negative Edge, Outside Bath Access
Interior Features
Bathtub, Entrance Foyer, Kitchen Island, Living/Dining Room, Pantry, Separate Shower, Cable TV, Walk-In Closet(s), Split Bedrooms, Bedroom on Main Level, Breakfast Area, Breakfast Bar, Built-in Features, Elevator, Family/Dining Room, High Ceilings, Loft, Multiple Primary Suites, Multiple Shower Heads, Upper Level Primary, Wet Bar
Appliances
Dryer, Dishwasher, Disposal, Microwave, Range, Refrigerator, Wine Cooler, Washer, Double Oven, Ice Maker
Cooling
Central Air, Ceiling Fan(s), Electric
Exterior Features
Security/High Impact Doors, Sprinkler/Irrigation, Gas Grill, Other, Outdoor Kitchen, Outdoor Shower
Lot Description
Sprinklers Automatic, Corner Lot, Oversized Lot
Amenities
- AmenitiesNone
- UtilitiesCable Available
- # of Garages3
- ViewCanal
- Is WaterfrontYes
- Has PoolYes
Interior
- InteriorTile, Wood
- HeatingCentral, Electric
- # of Stories2
- Stories2
Exterior
- ExteriorBlock, Concrete, Stucco
- WindowsImpact Glass
- RoofTile
- ConstructionBlock, Concrete, Stucco
Additional Information
- Date ListedOctober 13th, 2023
Listing Details
- OfficeJohn R Wood Properties
 The data relating to real estate for sale on this web site comes in part from the Broker ReciprocitySM Program of the Charleston Trident Multiple Listing Service. Real estate listings held by brokerage firms other than NV Realty Group are marked with the Broker ReciprocitySM logo or the Broker ReciprocitySM thumbnail logo (a little black house) and detailed information about them includes the name of the listing brokers.
The data relating to real estate for sale on this web site comes in part from the Broker ReciprocitySM Program of the Charleston Trident Multiple Listing Service. Real estate listings held by brokerage firms other than NV Realty Group are marked with the Broker ReciprocitySM logo or the Broker ReciprocitySM thumbnail logo (a little black house) and detailed information about them includes the name of the listing brokers.
The broker providing these data believes them to be correct, but advises interested parties to confirm them before relying on them in a purchase decision.
Copyright 2024 Charleston Trident Multiple Listing Service, Inc. All rights reserved.



