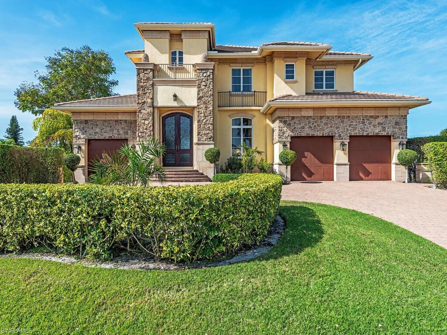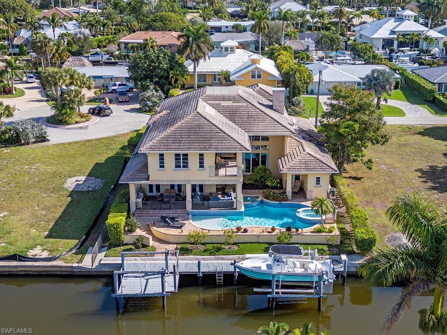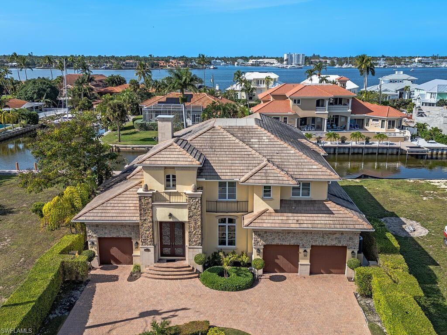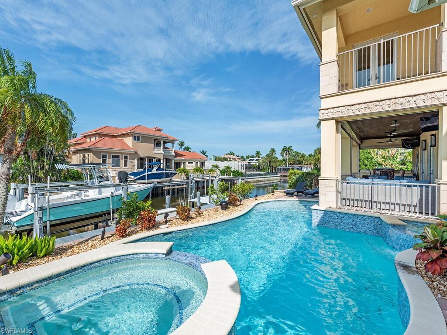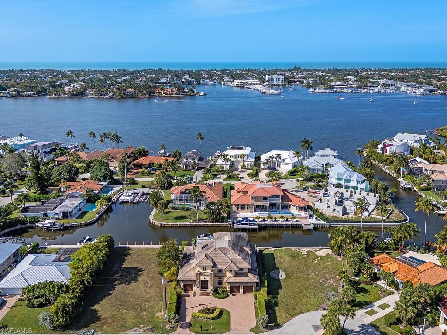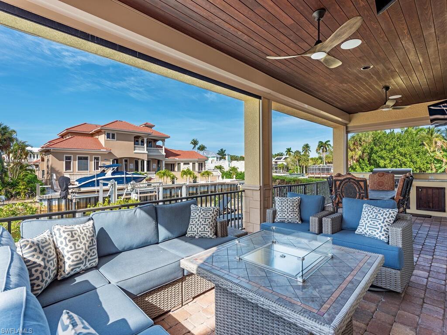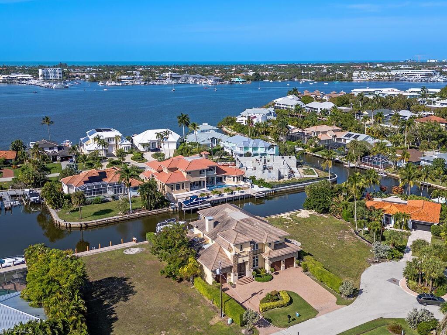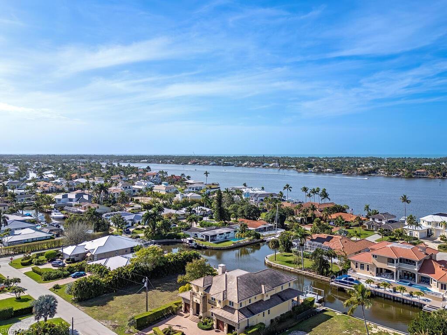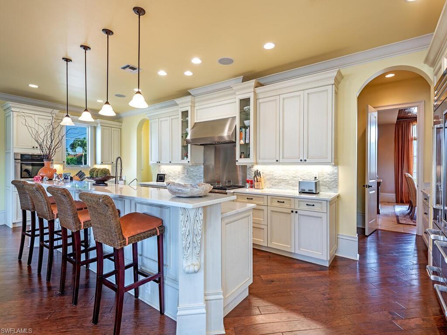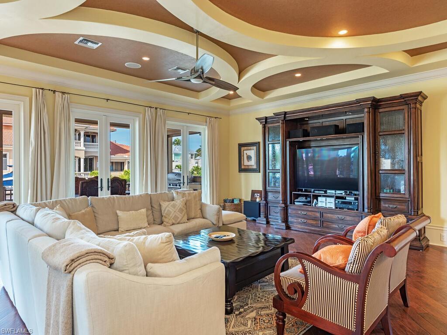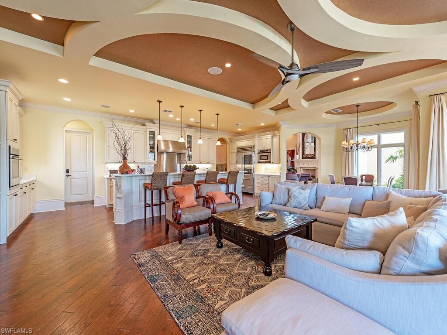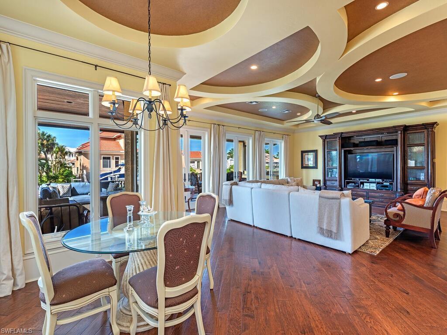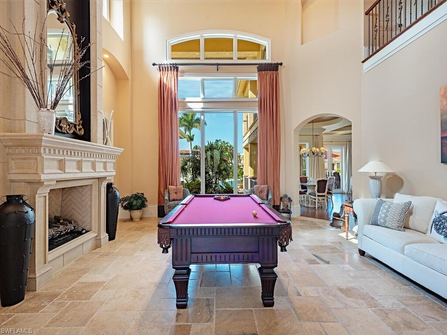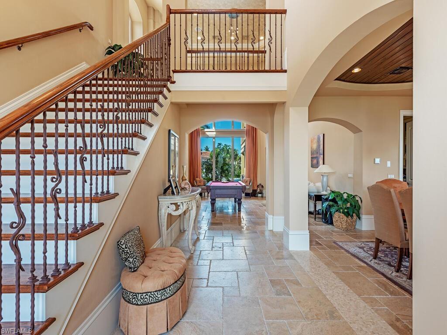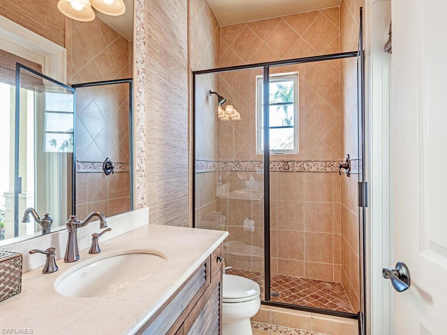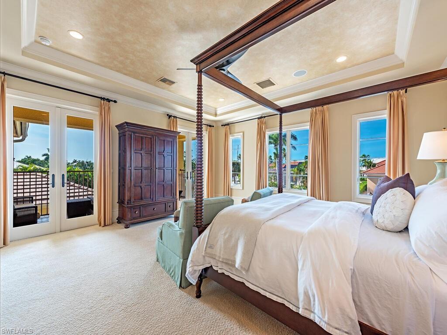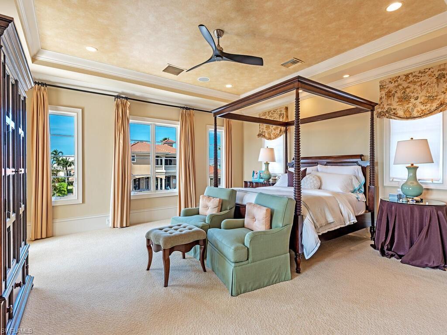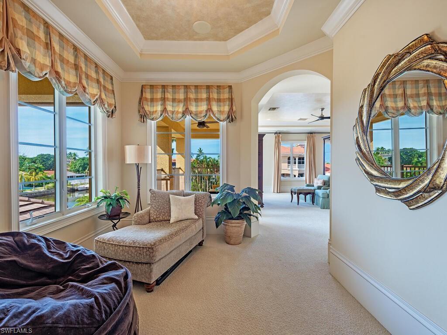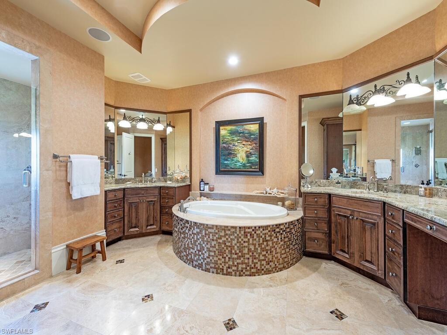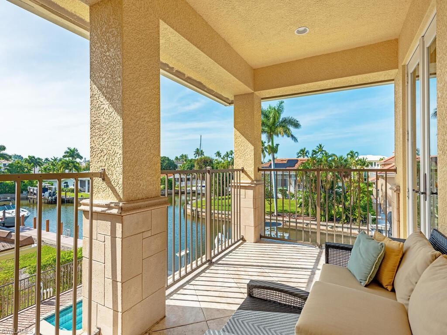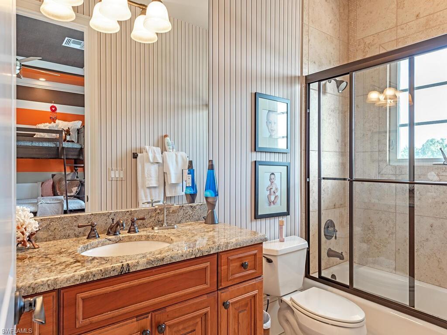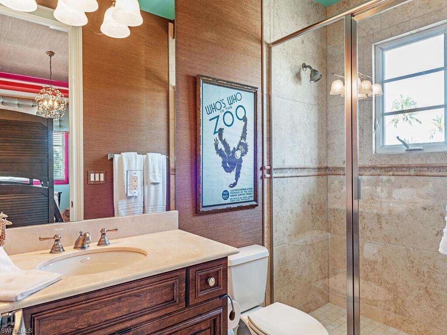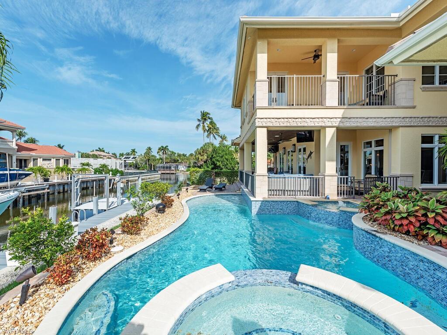Address1550 Mullet Lane, NAPLES, FL, 34102
Price$5,695,000
- 4 Beds
- 5 Baths
- Residential
- 4,594 SQ FT
- Built in 2007
Nestled in the coveted Royal Harbor, this exquisite 2007-built residence presents a rare blend of luxury and waterfront living. Boasting an enviable position on a tranquil canal, mere feet from Naples Bay, this four-bedroom, four-bathroom home is a boater's paradise with unobstructed access to the Gulf of Mexico. The property features a grand open floor plan accentuated by beautiful wood flooring and a cozy fireplace, creating an inviting atmosphere for both entertaining and relaxation. Outdoor living is redefined here with both screened and unscreened lanais and balconies offering serene water views. Indulge in the comfort of the heated pool and spa, all while enjoying no-bridge access for hassle-free boating adventures. Safety and elegance harmonize with impact doors and windows ensuring peace of mind. The master retreat is a sanctuary of luxury with refined finishes that promise a serene escape. This home is not just a statement of sophistication but a lifestyle offering that's hard to surpass. Conveniently located just minutes to downtown Naples 3rd St., South and 5th Ave., South's fine dining, world class shopping, entertainment, and Naples' famous white sand beaches!
Essential Information
- MLS® #224001480
- Price$5,695,000
- HOA Fees$0
- Bedrooms4
- Bathrooms5.00
- Full Baths4
- Half Baths1
- Square Footage4,594
- Acres0.25
- Price/SqFt$1,240 USD
- Year Built2007
- TypeResidential
- Sub-TypeSingle Family
- StyleRanch, One Story
- StatusActive
Community Information
- Address1550 Mullet Lane
- SubdivisionROYAL HARBOR
- CityNAPLES
- CountyCollier
- StateFL
- Zip Code34102
Area
NA08 - Royal Harbor-Windstar Are
Features
Rectangular Lot, Sprinklers Automatic
Pool
Concrete, Gas Heat, Heated, In Ground, Pool Equipment, Screen Enclosure
Interior Features
Attic, Breakfast Bar, Built-in Features, Bathtub, Closet Cabinetry, Dual Sinks, Entrance Foyer, Family/Dining Room, French Door(s)/Atrium Door(s), Fireplace, High Ceilings, Living/Dining Room, Pantry, Pull Down Attic Stairs, Separate Shower, Cable TV, Walk-In Closet(s), Wired for Sound, Split Bedrooms
Appliances
Built-In Oven, Dryer, Dishwasher, Gas Cooktop, Disposal, Microwave, Refrigerator, Self Cleaning Oven, Washer
Cooling
Central Air, Ceiling Fan(s), Electric
Exterior Features
Security/High Impact Doors, Sprinkler/Irrigation, Outdoor Grill, Outdoor Kitchen, Shutters Electric
Lot Description
Rectangular Lot, Sprinklers Automatic
Windows
Single Hung, Sliding, Impact Glass, Window Coverings
Amenities
- AmenitiesNone
- ParkingAttached, Garage
- # of Garages3
- GaragesAttached, Garage
- ViewCanal
- Is WaterfrontYes
- WaterfrontCanal Access
- Has PoolYes
Interior
- InteriorCarpet, Tile, Wood
- HeatingCentral, Electric
- FireplaceYes
- # of Stories2
- Stories1
Exterior
- ExteriorBlock, Concrete, Stucco
- RoofTile
- ConstructionBlock, Concrete, Stucco
Additional Information
- Date ListedJanuary 12th, 2024
Listing Details
- OfficeWilliam Raveis Real Estate
 The data relating to real estate for sale on this web site comes in part from the Broker ReciprocitySM Program of the Charleston Trident Multiple Listing Service. Real estate listings held by brokerage firms other than NV Realty Group are marked with the Broker ReciprocitySM logo or the Broker ReciprocitySM thumbnail logo (a little black house) and detailed information about them includes the name of the listing brokers.
The data relating to real estate for sale on this web site comes in part from the Broker ReciprocitySM Program of the Charleston Trident Multiple Listing Service. Real estate listings held by brokerage firms other than NV Realty Group are marked with the Broker ReciprocitySM logo or the Broker ReciprocitySM thumbnail logo (a little black house) and detailed information about them includes the name of the listing brokers.
The broker providing these data believes them to be correct, but advises interested parties to confirm them before relying on them in a purchase decision.
Copyright 2024 Charleston Trident Multiple Listing Service, Inc. All rights reserved.

