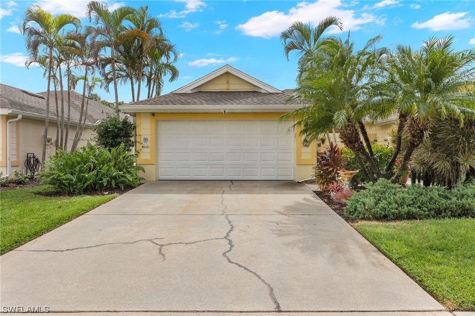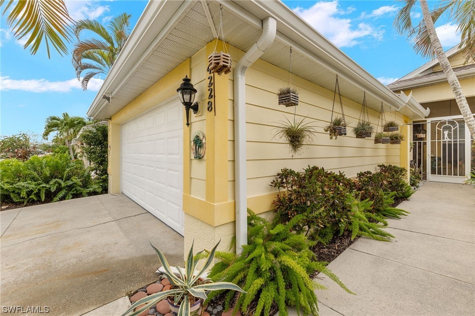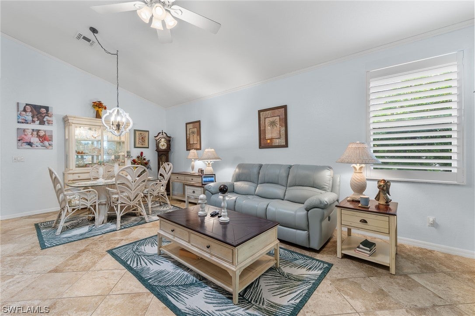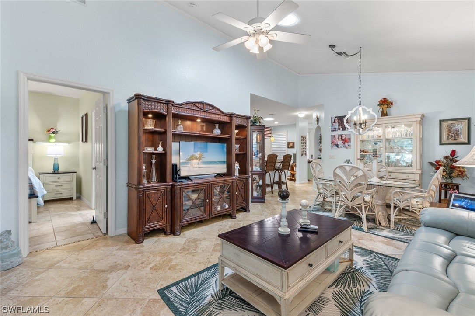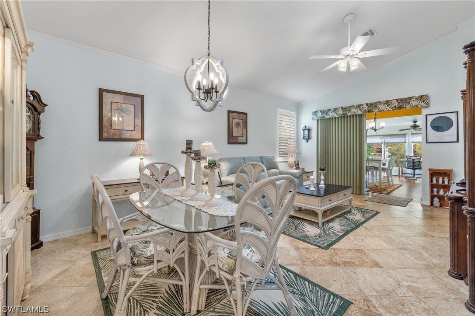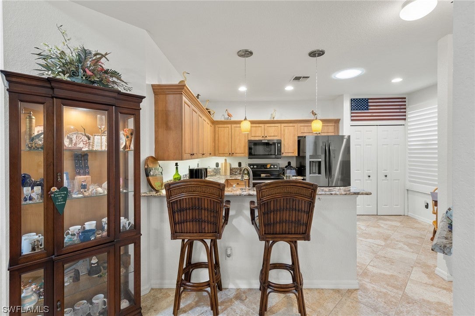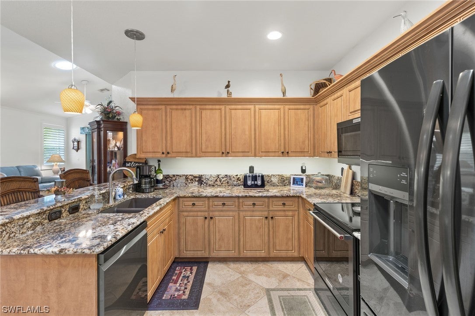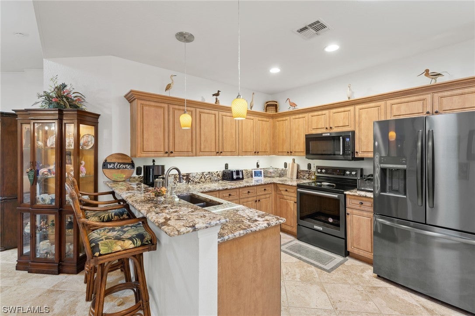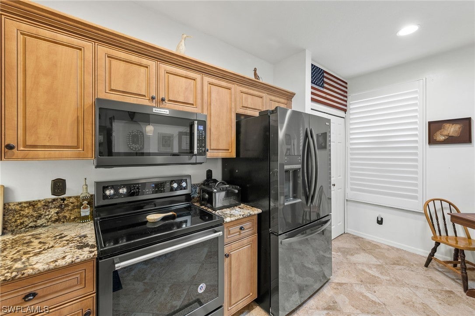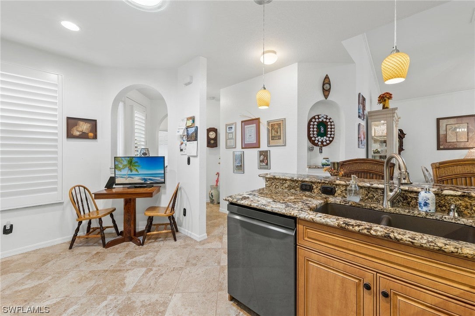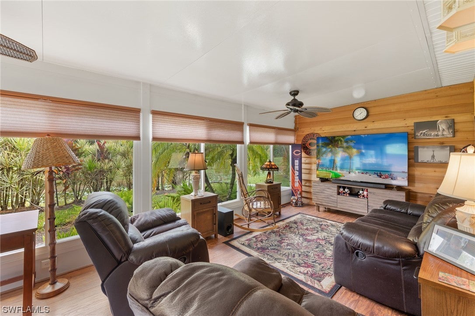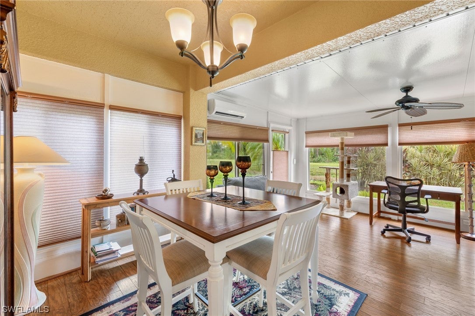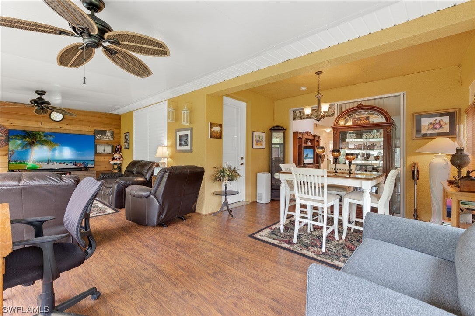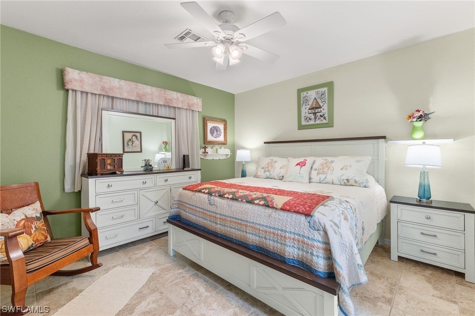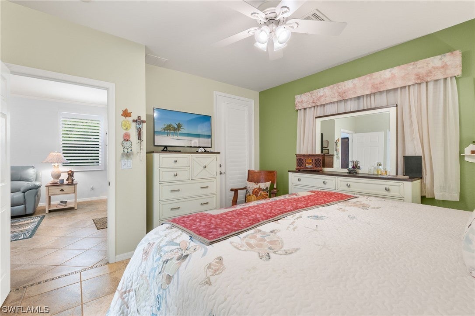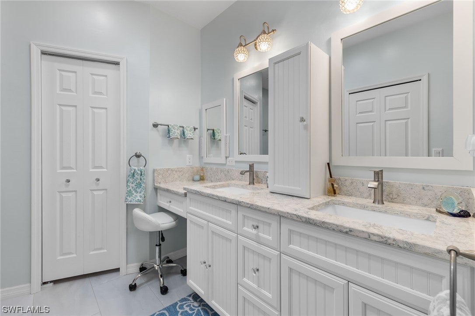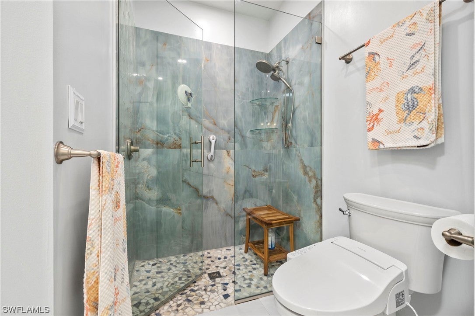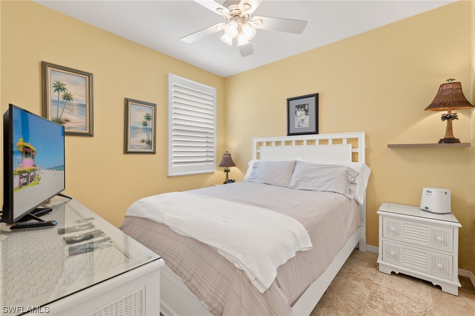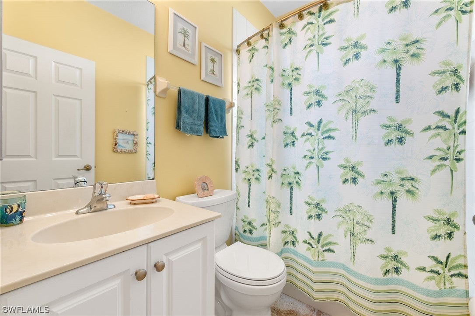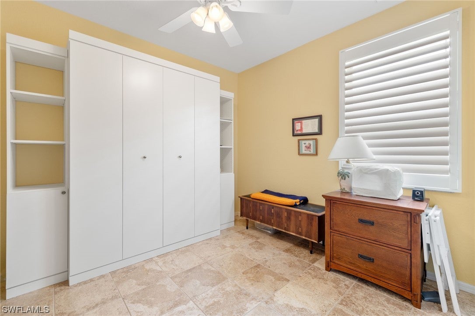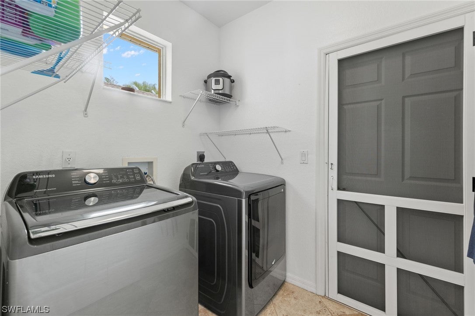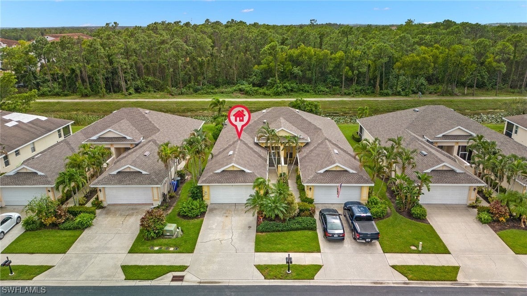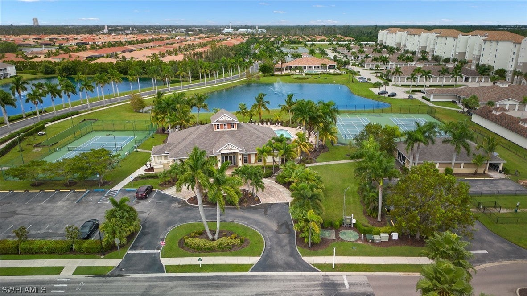Address4228 Avian Ave, FORT MYERS, FL, 33916
Price$386,500
- 3 Beds
- 2 Baths
- Residential
- 1,756 SQ FT
- Built in 2004
Welcome to your dream villa nestled in the beautiful Province Park community of Fort Myers. This delightful property boasts 3 spacious bedrooms and 2 full bathrooms, complete with a 2-car garage. The upgraded kitchen, with elegant granite counters, sleek, black stainless steel appliances, and under cabinet lighting, creates a warm and inviting atmosphere, making meal preparation a delight. The tile flooring adds a touch of sophistication to the space, while the plantation shutters provide privacy and style. The 2023 master bath upgrade includes quartz countertops with double sinks and a luxuriously tiled shower. The 2012 expansion and enclosure off of the patio added an additional 400 sq. ft. under air, all to an entertainer's dream. New roof and exterior painted, 2019. An outdoor enthusiast? There are biking and jogging paths, allowing you to explore the picturesque surroundings at your own pace. Challenge friends to a game of Bocce on the community court, or simply hop on a golf cart and head over to Eastwood CC for a round of golf. Luxury, comfort, and convenience in one perfect package. Don't miss out on the opportunity to make this your forever home in Fort Myers.
Essential Information
- MLS® #223075391
- Price$386,500
- HOA Fees$260 /Quarterly
- Bedrooms3
- Bathrooms2.00
- Full Baths2
- Square Footage1,756
- Acres0.10
- Price/SqFt$220 USD
- Year Built2004
- TypeResidential
- Sub-TypeAttached
- StyleOther, Ranch, One Story
- StatusActive
Community Information
- Address4228 Avian Ave
- AreaFM04 - Fort Myers Area
- SubdivisionPROVINCE PARK
- CityFORT MYERS
- CountyLee
- StateFL
- Zip Code33916
Amenities
- # of Garages2
- ViewLandscaped
- WaterfrontNone
- Has PoolYes
- PoolCommunity
Interior
- InteriorLaminate, Tile
- HeatingCentral, Electric
- # of Stories1
- Stories1
Exterior
- ExteriorBlock, Concrete, Stucco
- RoofShingle
- ConstructionBlock, Concrete, Stucco
Additional Information
- Date ListedOctober 17th, 2023
- ZoningPUD
Listing Details
- OfficeJohn R. Wood Properties
Amenities
Clubhouse, Pickleball, Pool, Sidewalks, Trail(s), Bocce Court, Dog Park, Fitness Center, Tennis Court(s)
Features
Irregular Lot, Sprinklers Automatic
Parking
Attached, Driveway, Garage, Paved, Two Spaces, Garage Door Opener, Covered
Garages
Attached, Driveway, Garage, Paved, Two Spaces, Garage Door Opener, Covered
Interior Features
Breakfast Bar, Bedroom on Main Level, Cathedral Ceiling(s), Dual Sinks, Eat-in Kitchen, Living/Dining Room, Main Level Primary, Other, Pantry, Shower Only, Separate Shower, Cable TV, Split Bedrooms
Appliances
Dryer, Dishwasher, Freezer, Disposal, Ice Maker, Microwave, Range, Refrigerator, Self Cleaning Oven, Washer
Cooling
Central Air, Ceiling Fan(s), Electric
Exterior Features
Sprinkler/Irrigation, Patio, Shutters Manual
Lot Description
Irregular Lot, Sprinklers Automatic
Windows
Single Hung, Sliding, Window Coverings
Price Change History for 4228 Avian Ave, FORT MYERS, FL (MLS® #223075391)
| Date | Details | Change |
|---|---|---|
| Price Reduced from $388,000 to $386,500 | ||
| Price Reduced from $395,000 to $388,000 |
Similar Listings To: 4228 Avian Ave, FORT MYERS
- 940 Tarpon Street
- 3481/3539 Palm Beach Boulevard
- 2065 Towles St
- 2945 Walpear Street
- 3792 Ironbridge Boulevard
- 2583 First Street 1502
- 170 Catalina Street
- 824 Alderman Street
- 1455 Lockwood Drive
- 2631 First #804 E
- 2797 First Street 1506
- 2797 1St Street 1201
- 4175 Dutchess Park Rd
- 4021 E River Drive
- 2912 Royal Gardens Avenue
 The data relating to real estate for sale on this web site comes in part from the Broker ReciprocitySM Program of the Charleston Trident Multiple Listing Service. Real estate listings held by brokerage firms other than NV Realty Group are marked with the Broker ReciprocitySM logo or the Broker ReciprocitySM thumbnail logo (a little black house) and detailed information about them includes the name of the listing brokers.
The data relating to real estate for sale on this web site comes in part from the Broker ReciprocitySM Program of the Charleston Trident Multiple Listing Service. Real estate listings held by brokerage firms other than NV Realty Group are marked with the Broker ReciprocitySM logo or the Broker ReciprocitySM thumbnail logo (a little black house) and detailed information about them includes the name of the listing brokers.
The broker providing these data believes them to be correct, but advises interested parties to confirm them before relying on them in a purchase decision.
Copyright 2024 Charleston Trident Multiple Listing Service, Inc. All rights reserved.


