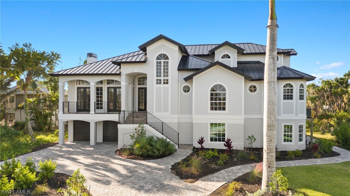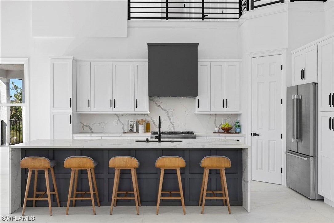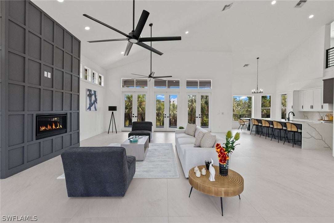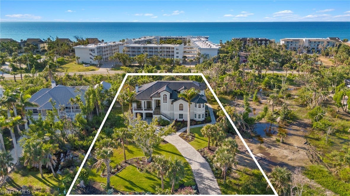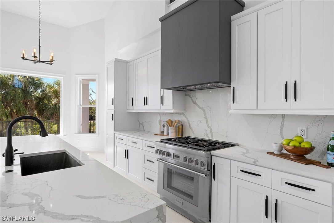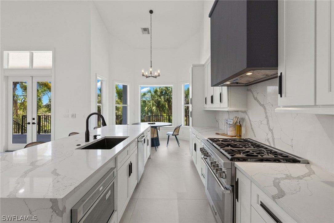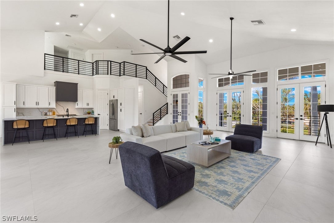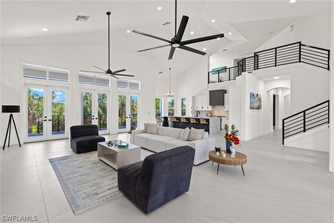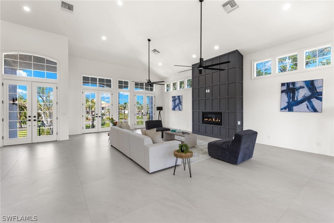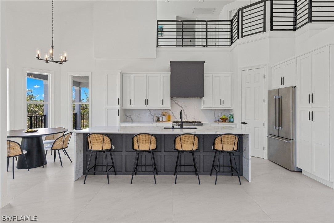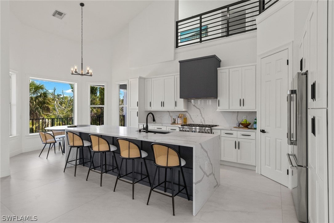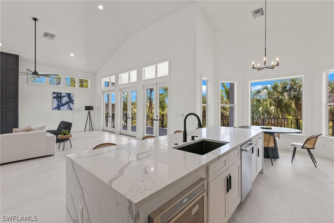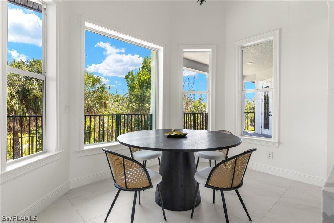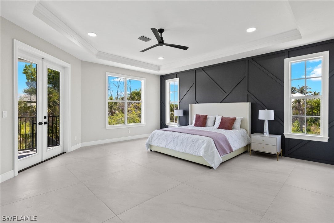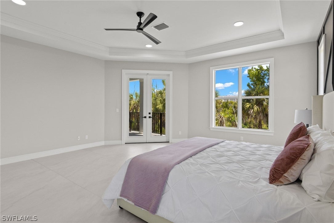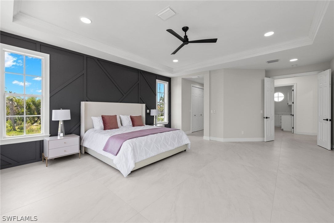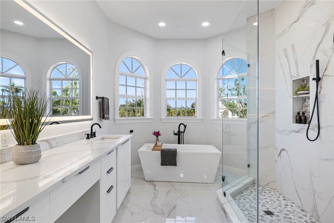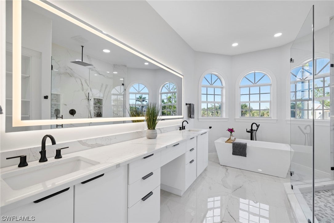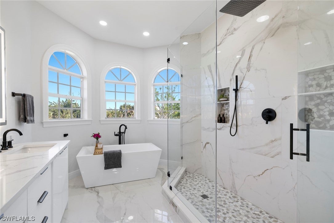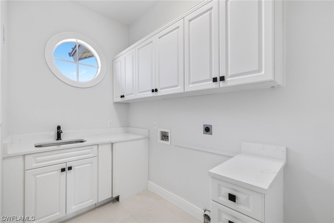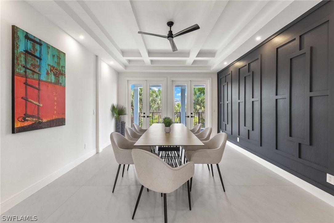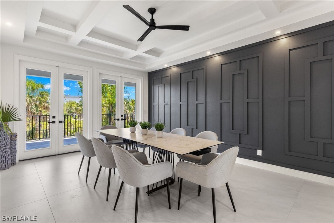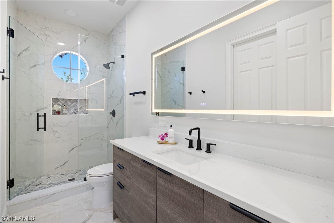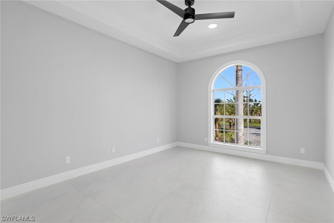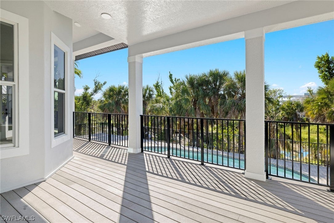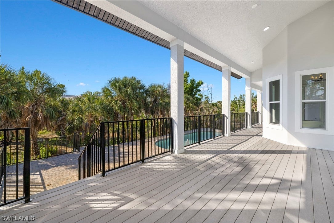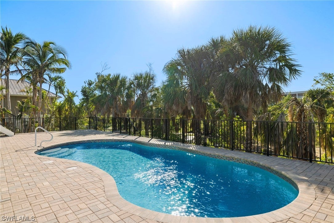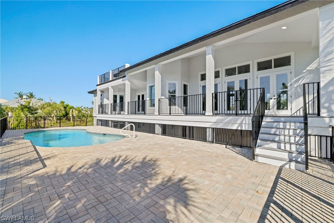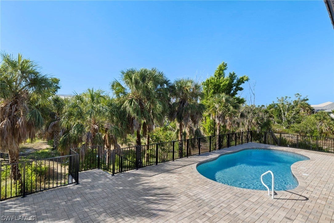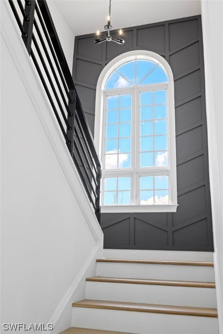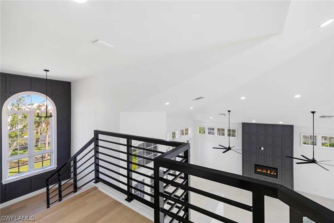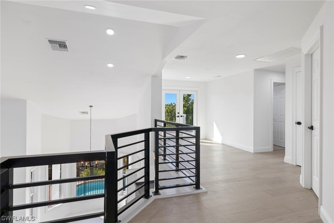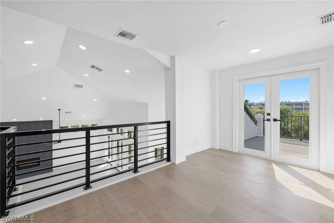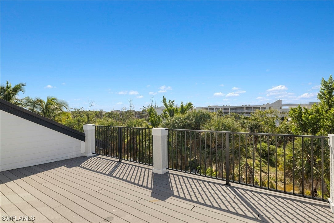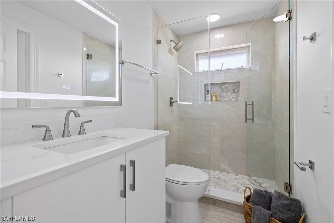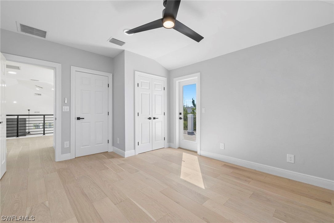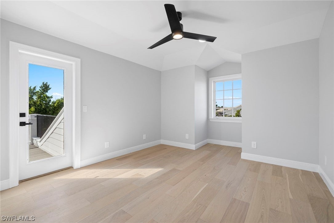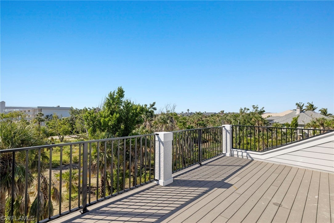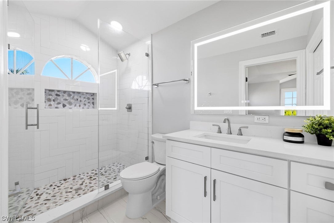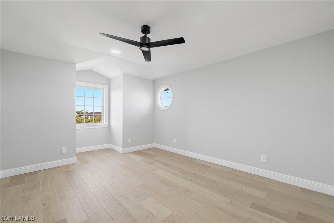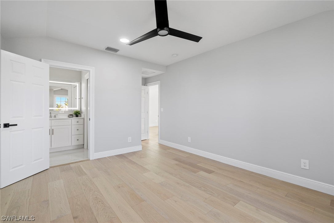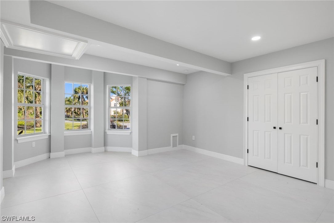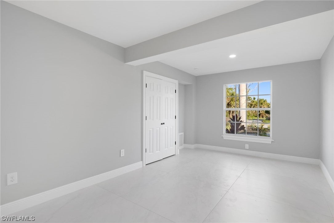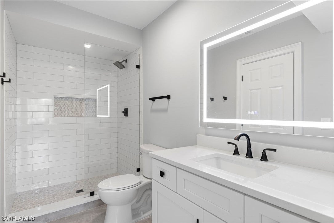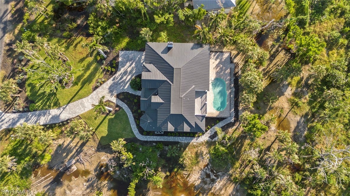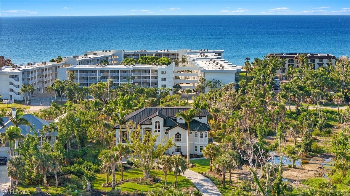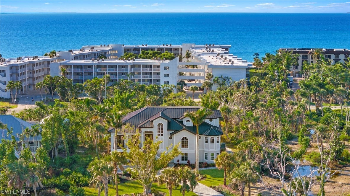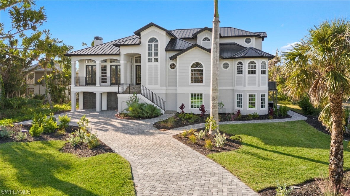Address2287 Starfish Lane, SANIBEL, FL, 33957
Price$2,500,000
- 4 Beds
- 4 Baths
- Residential
- 4,146 SQ FT
- Built in 2003
Welcome to Sanibel Island’s newest remodel in Butterknife, the only gated community on prestigious West Gulf Drive. Here you don’t have to choose been luxury and the beach lifestyle. Starting with the 18-foot plus ceilings accentuated by clerestory windows and dramatic two-story surround for the linear gas fireplace. With an interior design aesthetic embodying no-fuss coastal style reimagined with on-trend features such as luxurious 40-inch tile throughout and custom accent walls adding visual interest in the most high-impact locations. The heart of the home is no place to sacrifice on quality and the open kitchen does not disappoint offering waterfall quartz countertops, full-height quartz backsplash and the complete suite of stainless steel Thermador appliances including a stunning 36-inch six-burner gas range with Thermador's signature star burners. Every bath was overhauled with European-style cabinetry, quartz countertops, frameless shower enclosures, LED mirrors and decorator tile giving each bath its own unique flair. Even better, you have a private walking path through your backyard directly to your beach access so you can be from your elevated pool to the beach in minutes.
Essential Information
- MLS® #223081179
- Price$2,500,000
- HOA Fees$2,145 /Annually
- Bedrooms4
- Bathrooms4.00
- Full Baths4
- Square Footage4,146
- Acres0.86
- Price/SqFt$603 USD
- Year Built2003
- TypeResidential
- Sub-TypeSingle Family
- StyleOther, Two Story
- StatusActive
Community Information
- Address2287 Starfish Lane
- AreaSI01 - Sanibel Island
- SubdivisionBUTTERKNIFE
- CitySANIBEL
- CountyLee
- StateFL
- Zip Code33957
Amenities
- FeaturesIrregular Lot
- ParkingAttached, Garage
- # of Garages2
- GaragesAttached, Garage
- ViewGulf, Landscaped, Partial
- WaterfrontNone
- Has PoolYes
- PoolIn Ground, Community
Interior
- InteriorOther, Tile
- HeatingCentral, Electric
- FireplaceYes
- # of Stories2
- Stories2
Exterior
- ExteriorOther, Stucco, Wood Frame
- Exterior FeaturesDeck, Other
- Lot DescriptionIrregular Lot
- RoofMetal
- ConstructionOther, Stucco, Wood Frame
Additional Information
- Date ListedNovember 2nd, 2023
Listing Details
Amenities
Beach Rights, Beach Access, Pickleball, Pool, Tennis Court(s)
Utilities
Cable Available, Natural Gas Available
Interior Features
Breakfast Bar, Bathtub, Cathedral Ceiling(s), Separate/Formal Dining Room, Dual Sinks, Eat-in Kitchen, French Door(s)/Atrium Door(s), Fireplace, Kitchen Island, Living/Dining Room, Custom Mirrors, Other, Pantry, Separate Shower, Walk-In Pantry, Home Office, Split Bedrooms, Workshop
Appliances
Dishwasher, Disposal, Microwave, Range, Refrigerator
Cooling
Central Air, Ceiling Fan(s), Electric
Windows
Impact Glass, Display Window(s), Single Hung
Office
Premier Sotheby's Int'l Realty
 The data relating to real estate for sale on this web site comes in part from the Broker ReciprocitySM Program of the Charleston Trident Multiple Listing Service. Real estate listings held by brokerage firms other than NV Realty Group are marked with the Broker ReciprocitySM logo or the Broker ReciprocitySM thumbnail logo (a little black house) and detailed information about them includes the name of the listing brokers.
The data relating to real estate for sale on this web site comes in part from the Broker ReciprocitySM Program of the Charleston Trident Multiple Listing Service. Real estate listings held by brokerage firms other than NV Realty Group are marked with the Broker ReciprocitySM logo or the Broker ReciprocitySM thumbnail logo (a little black house) and detailed information about them includes the name of the listing brokers.
The broker providing these data believes them to be correct, but advises interested parties to confirm them before relying on them in a purchase decision.
Copyright 2024 Charleston Trident Multiple Listing Service, Inc. All rights reserved.

