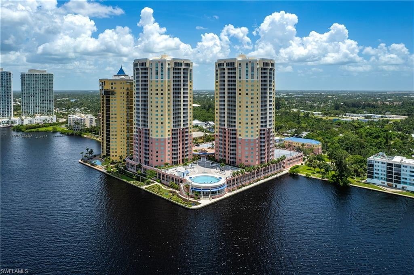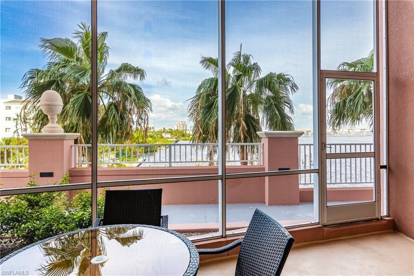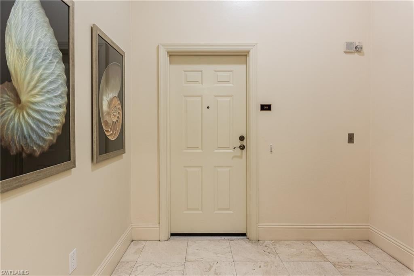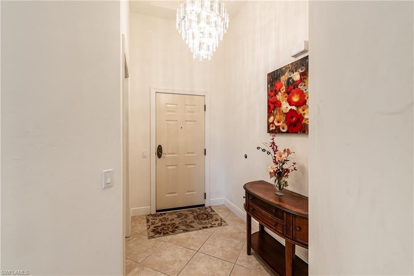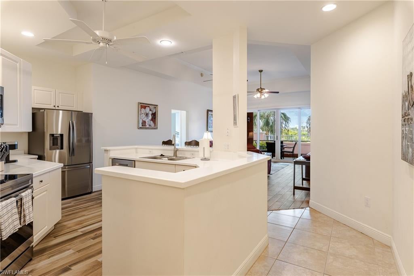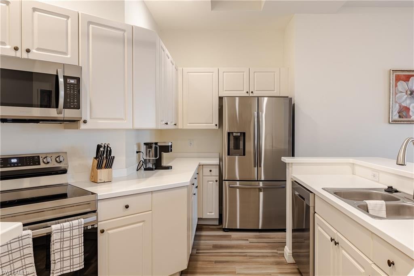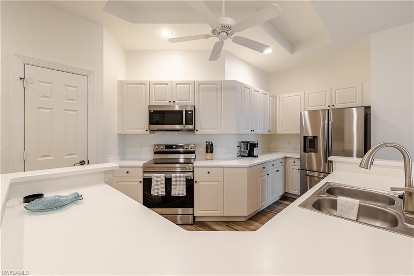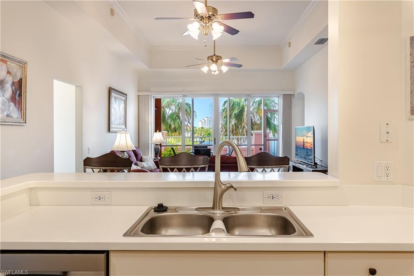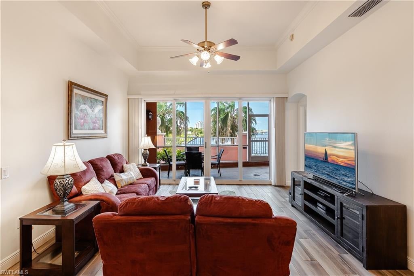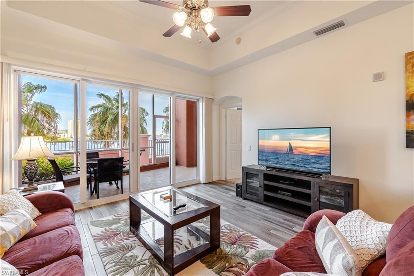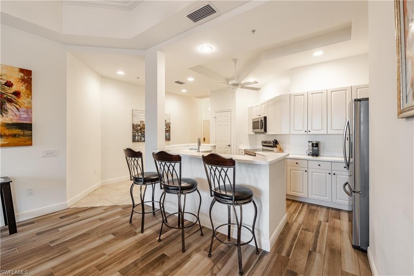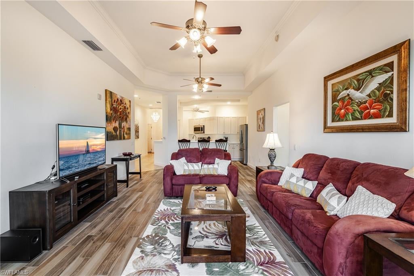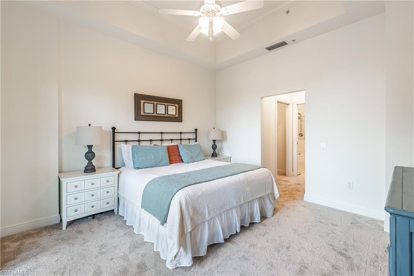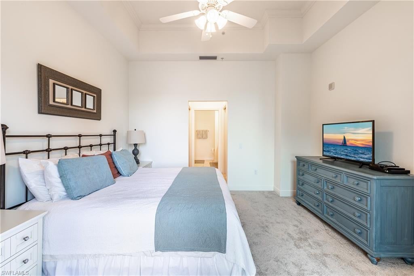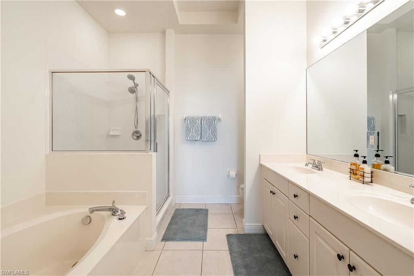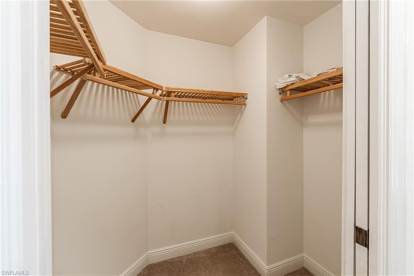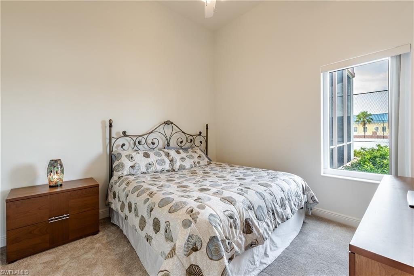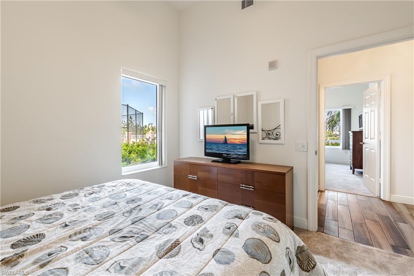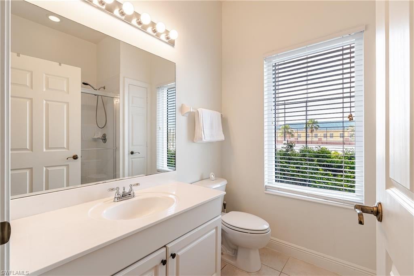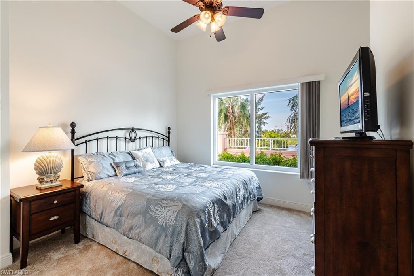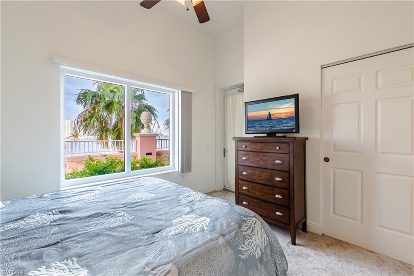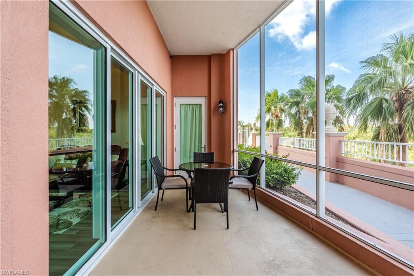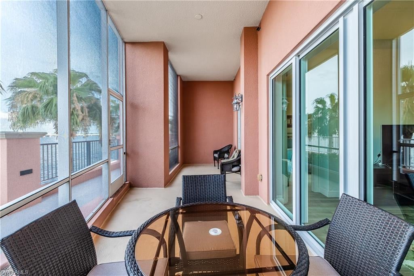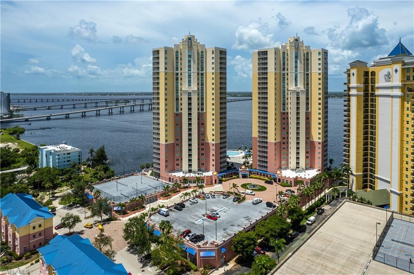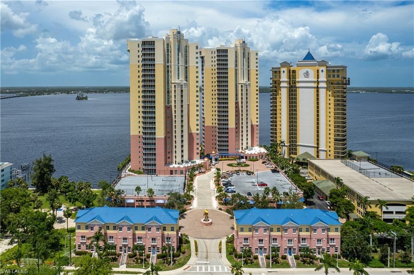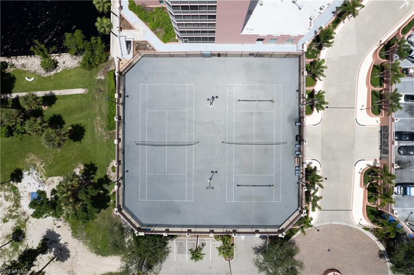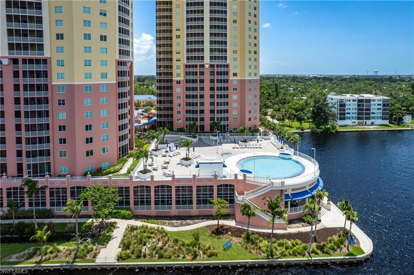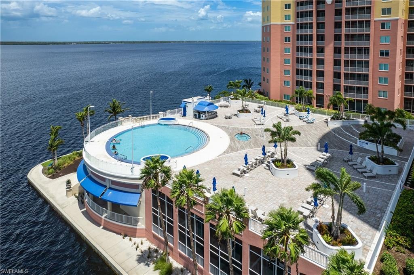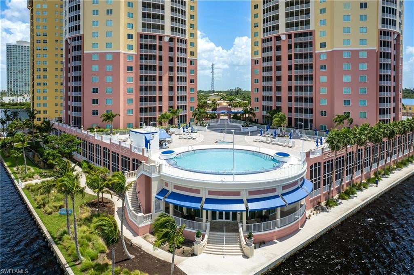Address2743 1St Street 303, FORT MYERS, FL, 33916
Price$465,000
- 3 Beds
- 2 Baths
- Residential
- 1,571 SQ FT
- Built in 2007
As you walk into this beautiful, turnkey, riverfront condo, you are greeted w/ soaring 13 ft tray ceilings, new ceramic wood plank tile in living area & new carpet in bedrooms. Great room floor plan features a lg kitchen, all new appliances, spacious countertops & opens to living area making it perfect for entertaining. Living area opens up to impact door sliders which lead out to screened lanai overlooking the Caloosahatchee River & has door w/ direct access to newly updated infinity edge pool w/ new pool furniture also direct access to dog park for your fur baby. Master bedroom has great views and access to the screened lanai & his & hers walk-in closets. Master bath has dual sinks, soaking tub & walk-in shower. Split bedrooms provides privacy for all with two guest rooms & bath on opposite side of unit with one bedroom having access to the lanai. This condo provides resort-style living with heated pool, hot tub, tennis, pickle-ball, fitness center, theater, library, community room, billiards and a vibrant social calendar. All of this is located just minutes by free seasonal trolley to the Historic River District in Downtown Fort Myers with great restaurants, shopping & theaters.
Essential Information
- MLS® #223088444
- Price$465,000
- HOA Fees$0
- Bedrooms3
- Bathrooms2.00
- Full Baths2
- Square Footage1,571
- Acres0.45
- Price/SqFt$296 USD
- Year Built2007
- TypeResidential
- Sub-TypeCondominium
- StyleContemporary, High Rise
- StatusActive
Community Information
- Address2743 1St Street 303
- AreaDT01 - Downtown Fort Myers
- SubdivisionRIVIERA
- CityFORT MYERS
- CountyLee
- StateFL
- Zip Code33916
Amenities
- FeaturesOther
- # of Garages1
- ViewLandscaped, River, Water
- Is WaterfrontYes
- WaterfrontRiver Front
- Has PoolYes
- PoolCommunity
Interior
- InteriorCarpet, Tile
- HeatingCentral, Electric
- # of Stories27
Exterior
- Lot DescriptionOther
- RoofBuilt-Up, Flat
Additional Information
- Date ListedNovember 30th, 2023
- Days on Market181
Listing Details
Amenities
Billiard Room, Bike Storage, Clubhouse, Fitness Center, Library, Barbecue, Picnic Area, Pier, Pickleball, Park, Pool, Spa/Hot Tub, Storage, Sidewalks, Tennis Court(s), Trash, Media Room
Utilities
Cable Available, High Speed Internet Available, Underground Utilities
Parking
Assigned, Attached, Garage, One Space, Garage Door Opener
Garages
Assigned, Attached, Garage, One Space, Garage Door Opener
Interior Features
Breakfast Bar, Built-in Features, Bathtub, Tray Ceiling(s), Dual Sinks, High Ceilings, Living/Dining Room, Pantry, Separate Shower, Cable TV, Walk-In Pantry, Bar, Walk-In Closet(s), Elevator, High Speed Internet, Split Bedrooms
Appliances
Dryer, Dishwasher, Disposal, Ice Maker, Microwave, Range, Refrigerator, Self Cleaning Oven, Washer
Cooling
Central Air, Ceiling Fan(s), Electric
Exterior
Stucco, ICFs (Insulated Concrete Forms)
Exterior Features
Security/High Impact Doors, Storage
Windows
Impact Glass, Window Coverings, Tinted Windows
Construction
Stucco, ICFs (Insulated Concrete Forms)
Office
Barclays Real Estate Group 1
 The data relating to real estate for sale on this web site comes in part from the Broker ReciprocitySM Program of the Charleston Trident Multiple Listing Service. Real estate listings held by brokerage firms other than NV Realty Group are marked with the Broker ReciprocitySM logo or the Broker ReciprocitySM thumbnail logo (a little black house) and detailed information about them includes the name of the listing brokers.
The data relating to real estate for sale on this web site comes in part from the Broker ReciprocitySM Program of the Charleston Trident Multiple Listing Service. Real estate listings held by brokerage firms other than NV Realty Group are marked with the Broker ReciprocitySM logo or the Broker ReciprocitySM thumbnail logo (a little black house) and detailed information about them includes the name of the listing brokers.
The broker providing these data believes them to be correct, but advises interested parties to confirm them before relying on them in a purchase decision.
Copyright 2024 Charleston Trident Multiple Listing Service, Inc. All rights reserved.

