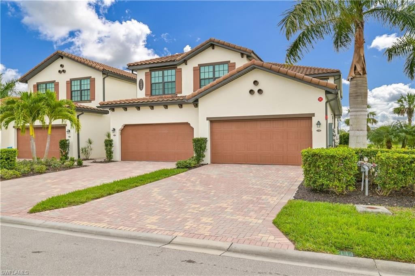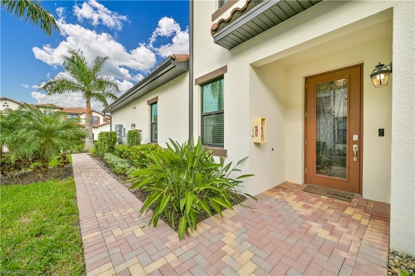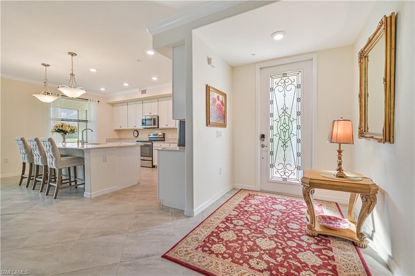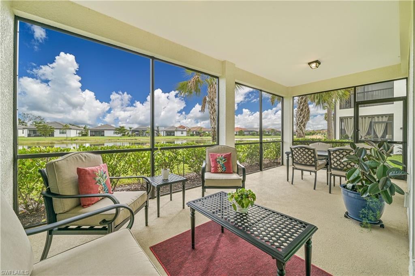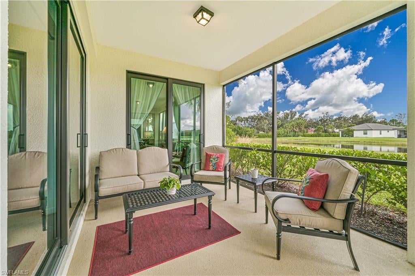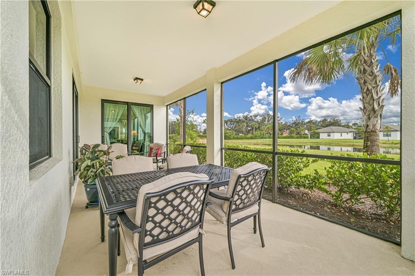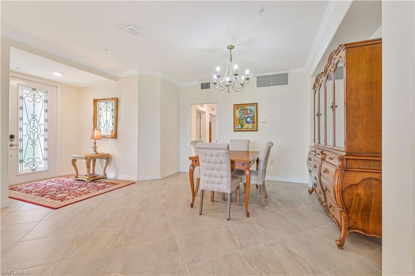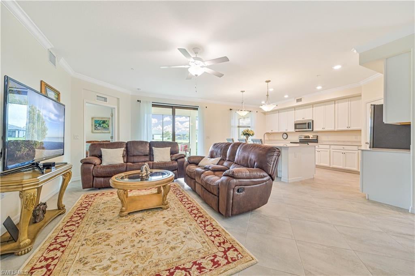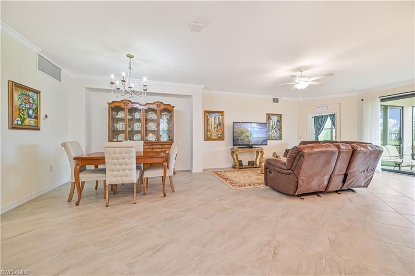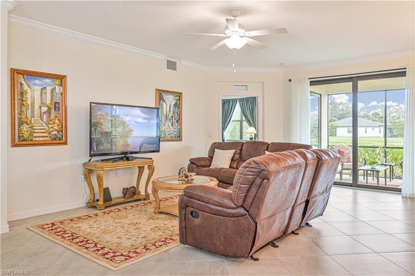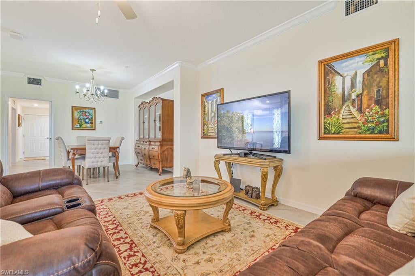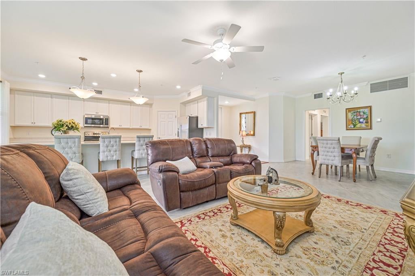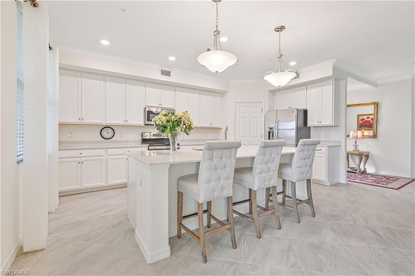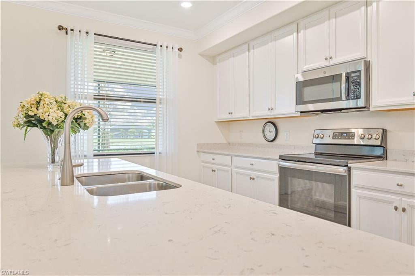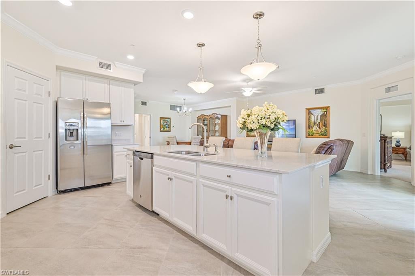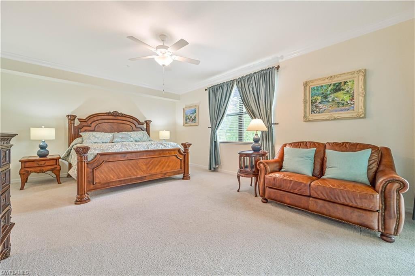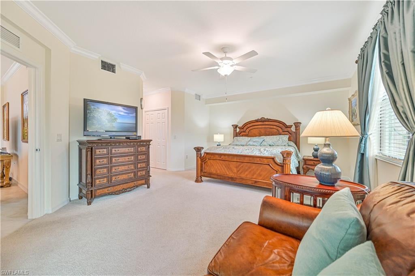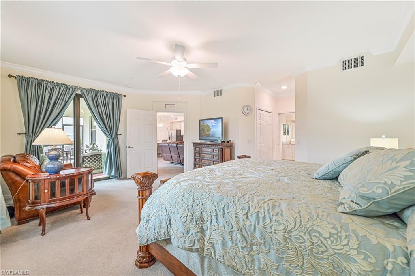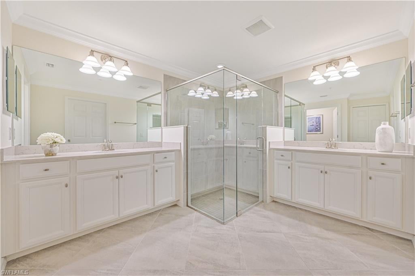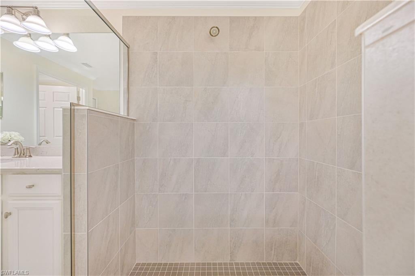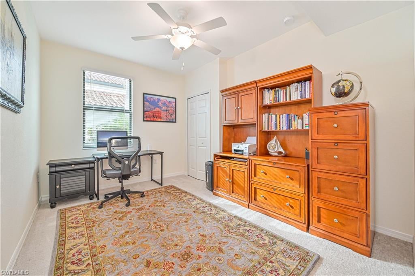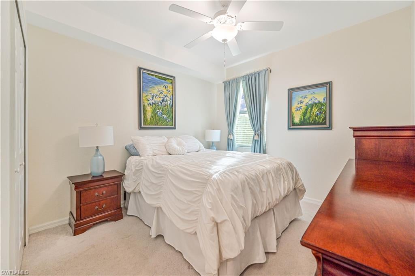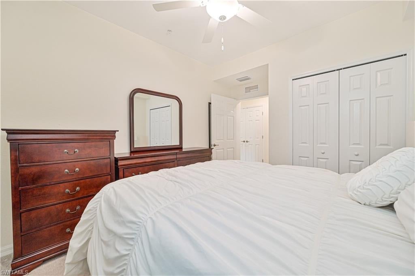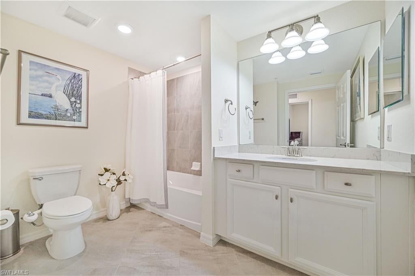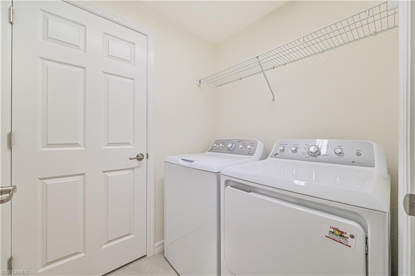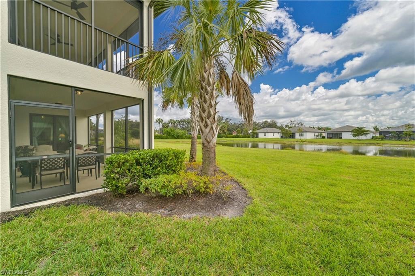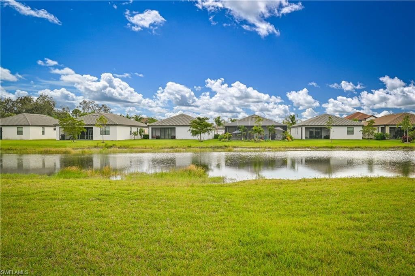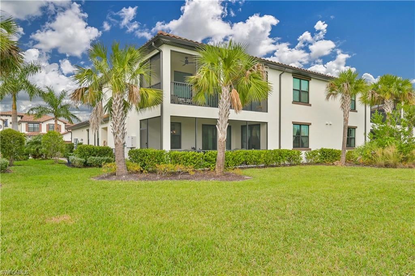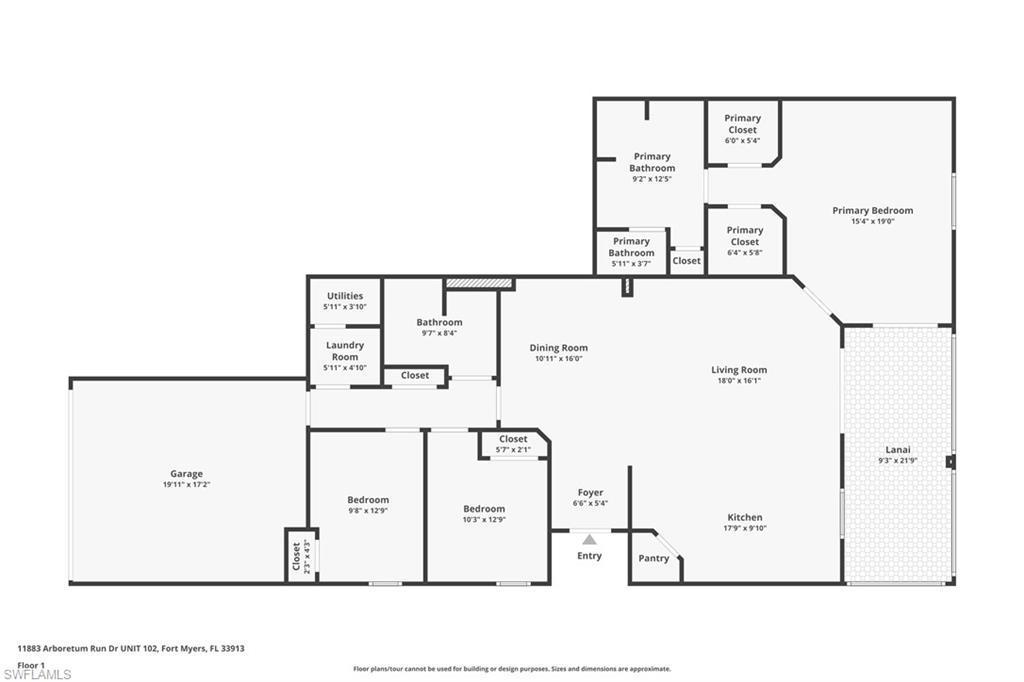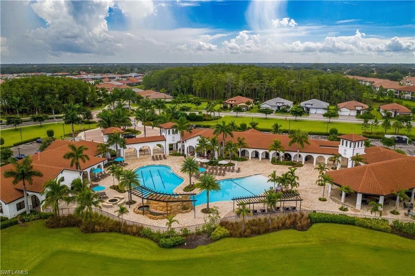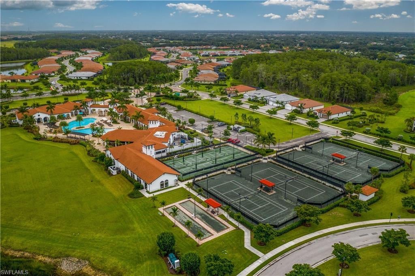Address11883 Arboretum Run Drive 102, FORT MYERS, FL, 33913
Price$484,900
- 3 Beds
- 2 Baths
- Residential
- 1,781 SQ FT
- Built in 2020
TURNKEY - FIRST FLOOR carriage home with water view has an oversized screened lanai overlooking beautiful plush landscape and a lake in highly sought-after ARBORWOOD PRESERVE, Fort Myers. This approximately 1800 sq ft, 3 beds, 2 baths, 2-car garage shows like a model and lives like a single family home. Open kitchen with large island, great room, and dining area is perfect for entertaining. Stainless steel appliances, large tile throughout the main living areas and carpet in bedrooms. Storm impact glass throughout. Paver driveway and mature landscaping. Move-in ready for the New Year! Walk to Arborwood Preserve Town Center where the amenities include outdoor dining, zero-entry pool with waterfall, firepit, movie theater, fitness center, tennis, bocce, pickleball and much more. Minutes from RSW airport, I-75, beaches, shopping, restaurants, FGCU, Red Sox and Twins spring training stadiums and many entertainment venues. A perfect blend of convenience and luxury in a vibrant community.
Essential Information
- MLS® #223088905
- Price$484,900
- HOA Fees$0
- Bedrooms3
- Bathrooms2.00
- Full Baths2
- Square Footage1,781
- Acres0.15
- Price/SqFt$272 USD
- Year Built2020
- TypeResidential
- Sub-TypeCondominium
- StyleLow Rise, Coach/Carriage
- StatusActive
Community Information
- SubdivisionARBORWOOD PRESERVE
- CityFORT MYERS
- CountyLee
- StateFL
- Zip Code33913
Address
11883 Arboretum Run Drive 102
Area
FM22 - Fort Myers City Limits
Amenities
Bocce Court, Clubhouse, Fitness Center, Hobby Room, Media Room, Pickleball, Pool, Restaurant, Sidewalks, Tennis Court(s)
Features
Rectangular Lot, Pond, Sprinklers Automatic
Parking
Attached, Driveway, Garage, Paved, Garage Door Opener
Garages
Attached, Driveway, Garage, Paved, Garage Door Opener
Interior Features
Breakfast Bar, Separate/Formal Dining Room, Dual Sinks, Entrance Foyer, Kitchen Island, Pantry, Shower Only, Separate Shower, Walk-In Closet(s), Split Bedrooms
Appliances
Dryer, Dishwasher, Disposal, Ice Maker, Microwave, Range, Refrigerator, Self Cleaning Oven, Washer
Cooling
Central Air, Ceiling Fan(s), Electric
Exterior Features
Security/High Impact Doors, Sprinkler/Irrigation, Patio
Lot Description
Rectangular Lot, Pond, Sprinklers Automatic
Windows
Double Hung, Impact Glass, Window Coverings
Amenities
- # of Garages2
- ViewLandscaped, Lake
- Is WaterfrontYes
- WaterfrontLake
- Has PoolYes
- PoolCommunity
Interior
- InteriorCarpet, Tile
- HeatingCentral, Electric
- # of Stories1
Exterior
- ExteriorBlock, Concrete, Stucco
- RoofTile
- ConstructionBlock, Concrete, Stucco
School Information
- ElementarySCHOOL CHOICE
- MiddleSCHOOL CHOICE
- HighSCHOOL CHOICE
Additional Information
- Date ListedDecember 2nd, 2023
Listing Details
- OfficeRE/MAX Realty Group
 The data relating to real estate for sale on this web site comes in part from the Broker ReciprocitySM Program of the Charleston Trident Multiple Listing Service. Real estate listings held by brokerage firms other than NV Realty Group are marked with the Broker ReciprocitySM logo or the Broker ReciprocitySM thumbnail logo (a little black house) and detailed information about them includes the name of the listing brokers.
The data relating to real estate for sale on this web site comes in part from the Broker ReciprocitySM Program of the Charleston Trident Multiple Listing Service. Real estate listings held by brokerage firms other than NV Realty Group are marked with the Broker ReciprocitySM logo or the Broker ReciprocitySM thumbnail logo (a little black house) and detailed information about them includes the name of the listing brokers.
The broker providing these data believes them to be correct, but advises interested parties to confirm them before relying on them in a purchase decision.
Copyright 2024 Charleston Trident Multiple Listing Service, Inc. All rights reserved.

