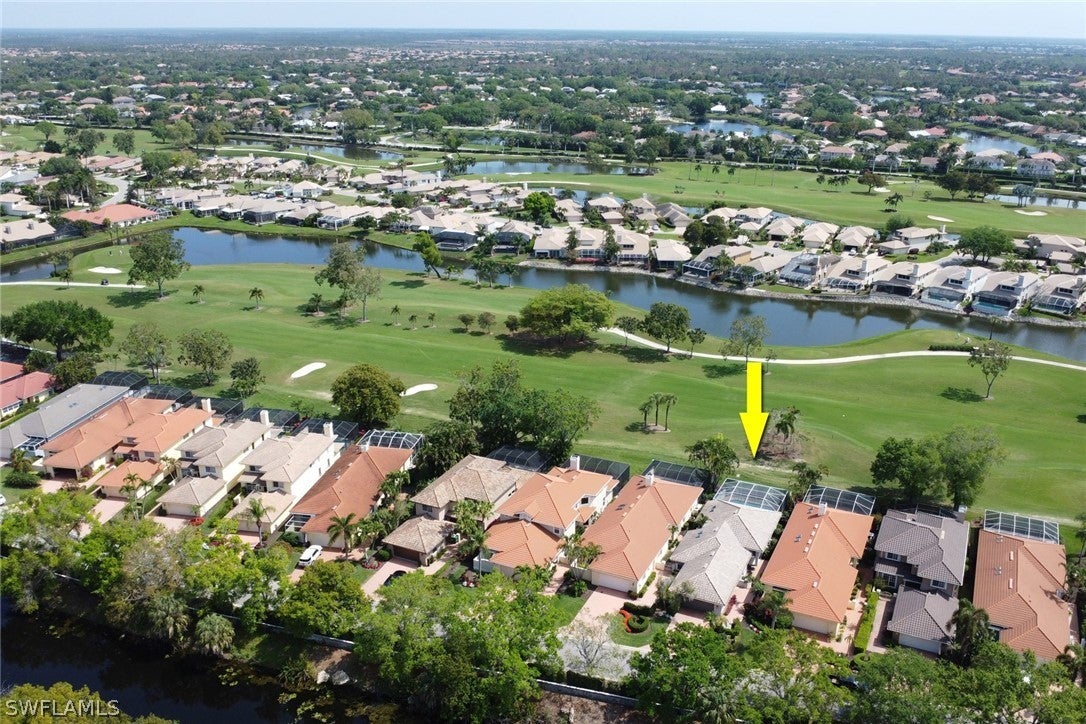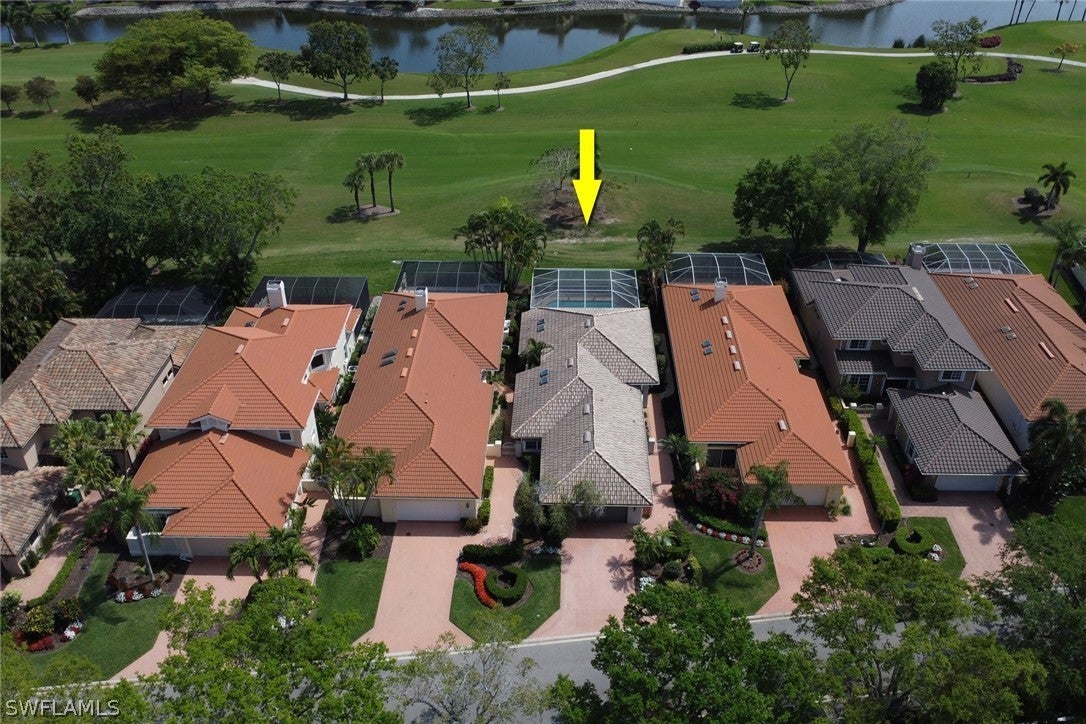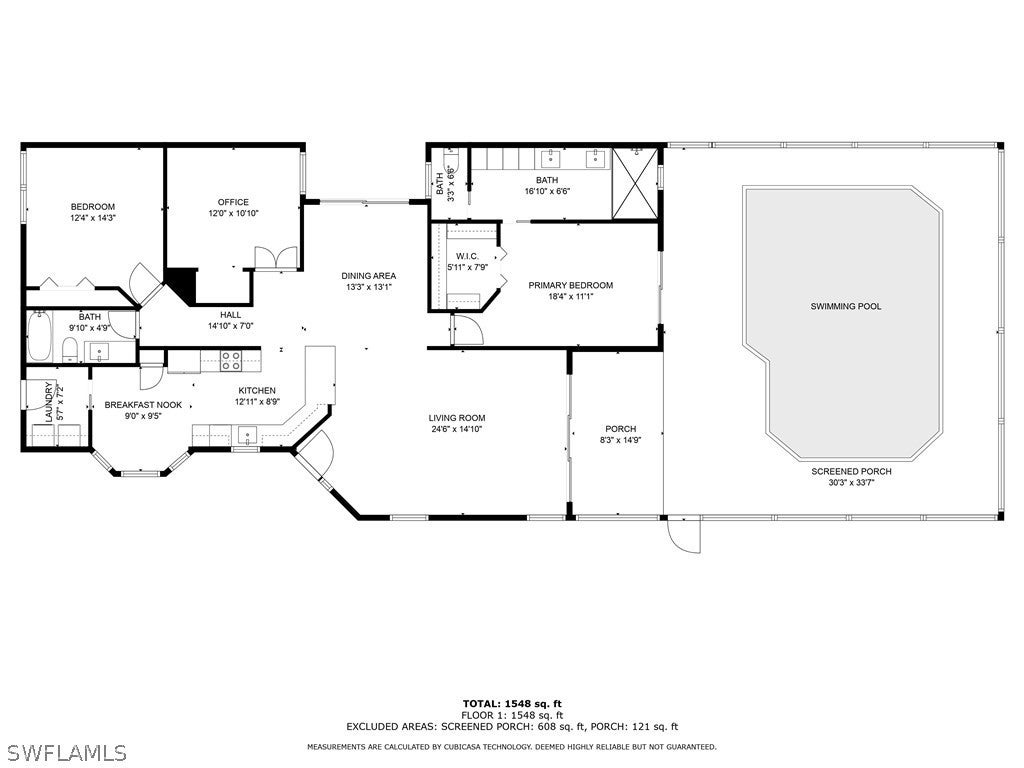Address11484 Quail Village Way 216-0, NAPLES, FL, 34119
Price$728,800
- 2 Beds
- 2 Baths
- Residential
- 1,755 SQ FT
- Built in 1994
MAJOR PRICE REDUCTION!!! A True Jewel. The home has been renovated and waiting for you. The living room and primary bedroom overlook the pool and spa with great views of the golf course. The home has plantation shutters throughought, built in bookshelves and desk in den, both bathrooms have been updated with a tropical design, master bath has an oversized shower with plenty of linen cabinets, quartz counter tops and stainless appliances in the kitchen, the two car garage has a separate door and parking spot for the golf cart. The floor plan of the Aston allows you to enter from the garage into the laundry room then the kitchen. This is very convenient for the homeowner when you are bringing in groceries. The roof was replaced in 2018, 3 Ton HVAC in 2021, screen enclosure in 2018 and electric panel and meter were replaced. Well worth a visit!!!
Essential Information
- MLS® #224005226
- Price$728,800
- HOA Fees$845 /Monthly
- Bedrooms2
- Bathrooms2.00
- Full Baths2
- Square Footage1,755
- Acres0.09
- Price/SqFt$415 USD
- Year Built1994
- TypeResidential
- Sub-TypeSingle Family
- StyleRanch, One Story
- StatusActive
Community Information
- SubdivisionQUAIL CREEK VILLAGE
- CityNAPLES
- CountyCollier
- StateFL
- Zip Code34119
Address
11484 Quail Village Way 216-0
Area
NA21 - N/O Immokalee Rd E/O 75
Amenities
Clubhouse, Golf Course, Pickleball, Private Membership, Pool, Putting Green(s), Restaurant, Spa/Hot Tub, Tennis Court(s)
Features
On Golf Course, Rectangular Lot, Sprinklers Automatic
Parking
Attached, Driveway, Garage, Paved, Garage Door Opener
Garages
Attached, Driveway, Garage, Paved, Garage Door Opener
Pool
Concrete, In Ground, Pool Equipment, Screen Enclosure, Community
Interior Features
Attic, Breakfast Bar, Built-in Features, Closet Cabinetry, Separate/Formal Dining Room, Dual Sinks, Eat-in Kitchen, High Ceilings, Living/Dining Room, Custom Mirrors, Pantry, Pull Down Attic Stairs, Shower Only, Separate Shower, Cable TV, Walk-In Closet(s), High Speed Internet, Split Bedrooms
Appliances
Dryer, Dishwasher, Disposal, Microwave, Range, Refrigerator, Self Cleaning Oven, Washer
Exterior Features
Sprinkler/Irrigation, Patio, Shutters Electric
Lot Description
On Golf Course, Rectangular Lot, Sprinklers Automatic
Windows
Double Hung, Sliding, Window Coverings
Amenities
- UtilitiesUnderground Utilities
- # of Garages2
- ViewGolf Course
- WaterfrontNone
- Has PoolYes
Interior
- InteriorTile, Wood
- HeatingCentral, Electric
- CoolingCentral Air, Electric
- # of Stories1
- Stories1
Exterior
- ExteriorBlock, Concrete, Stucco
- RoofTile
- ConstructionBlock, Concrete, Stucco
School Information
- ElementaryVETERANS MEMORIAL
- MiddleNORTH NAPLES MIDDLE SCHOOL
- HighAUBREY ROGERS HIGH SCHOOL
Additional Information
- Date ListedMarch 18th, 2024
Listing Details
- OfficeMcQuaid & Company LLC
 The data relating to real estate for sale on this web site comes in part from the Broker ReciprocitySM Program of the Charleston Trident Multiple Listing Service. Real estate listings held by brokerage firms other than NV Realty Group are marked with the Broker ReciprocitySM logo or the Broker ReciprocitySM thumbnail logo (a little black house) and detailed information about them includes the name of the listing brokers.
The data relating to real estate for sale on this web site comes in part from the Broker ReciprocitySM Program of the Charleston Trident Multiple Listing Service. Real estate listings held by brokerage firms other than NV Realty Group are marked with the Broker ReciprocitySM logo or the Broker ReciprocitySM thumbnail logo (a little black house) and detailed information about them includes the name of the listing brokers.
The broker providing these data believes them to be correct, but advises interested parties to confirm them before relying on them in a purchase decision.
Copyright 2024 Charleston Trident Multiple Listing Service, Inc. All rights reserved.



























