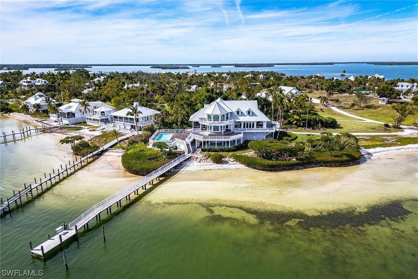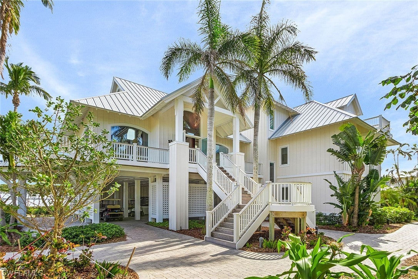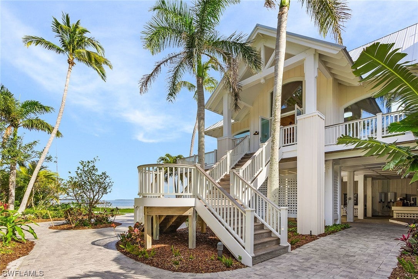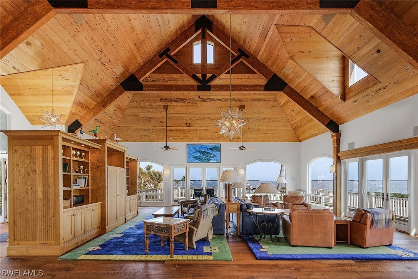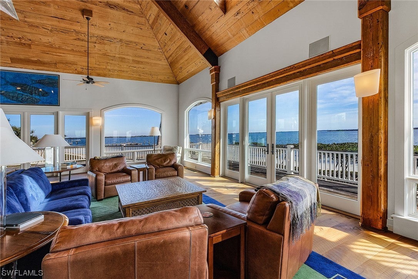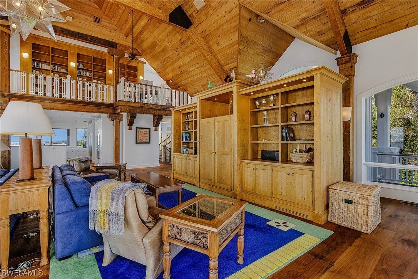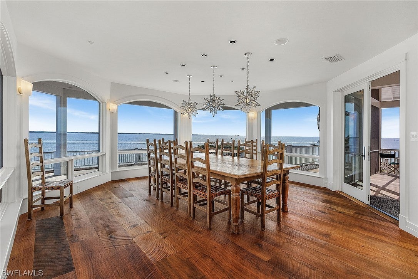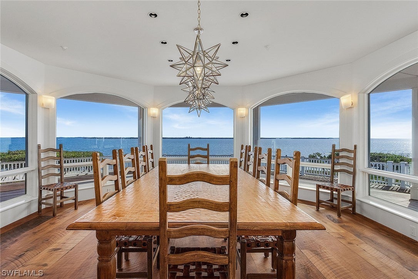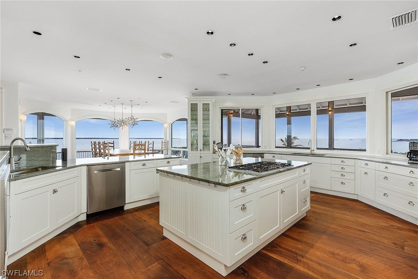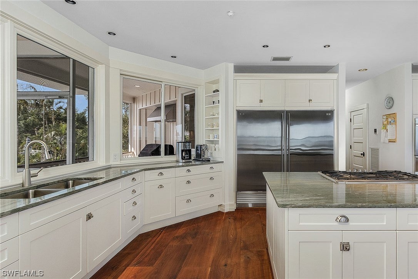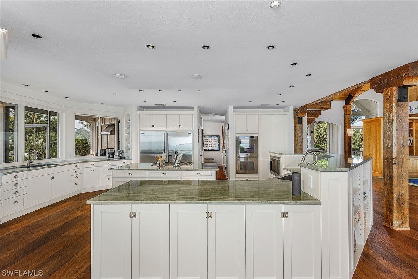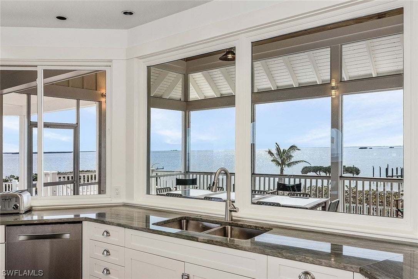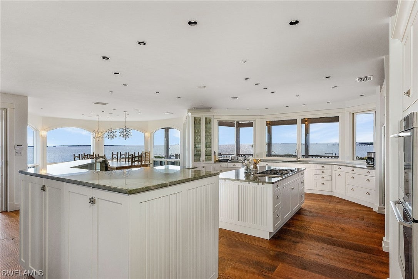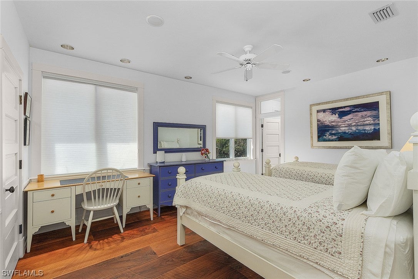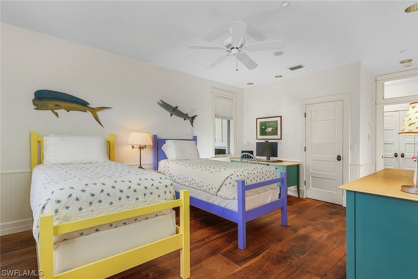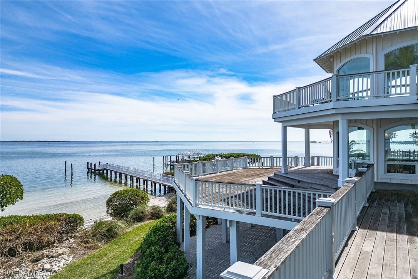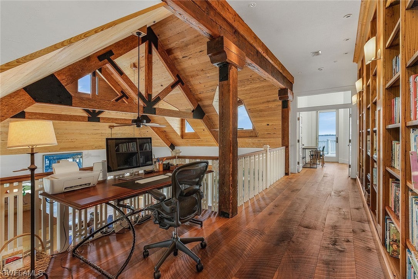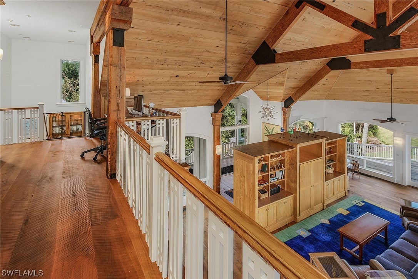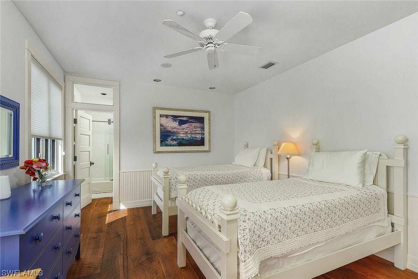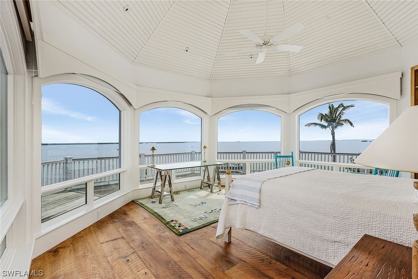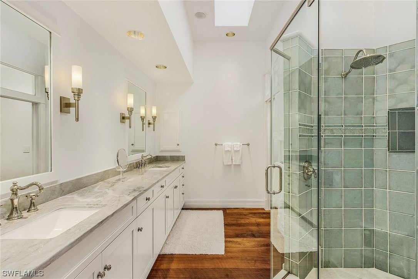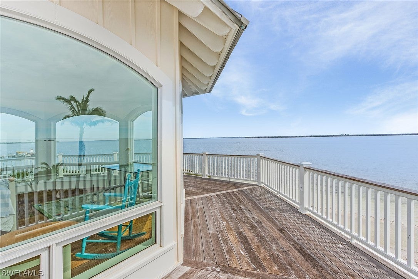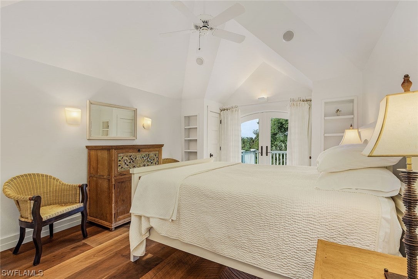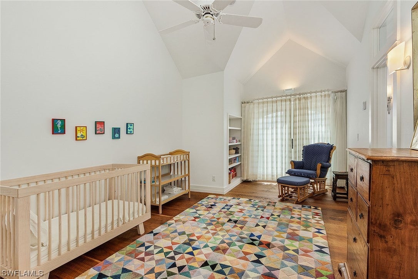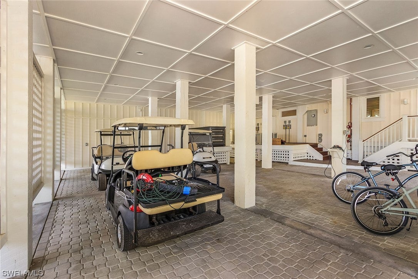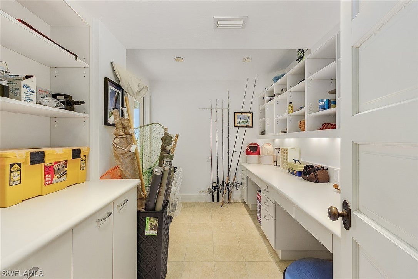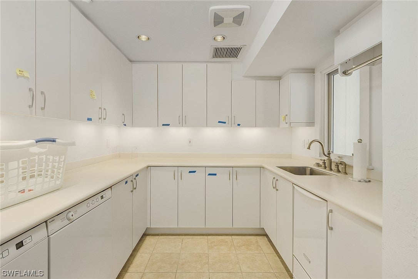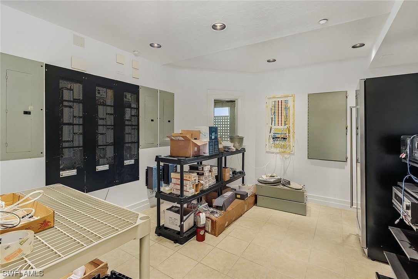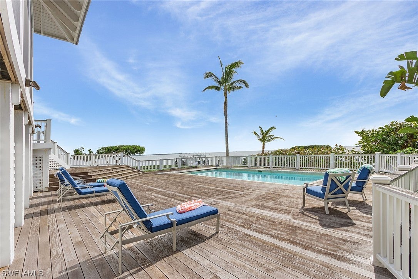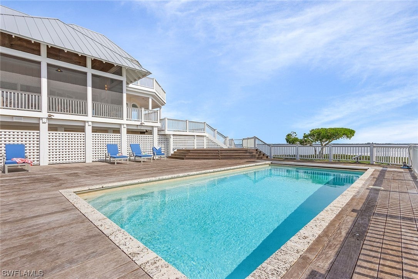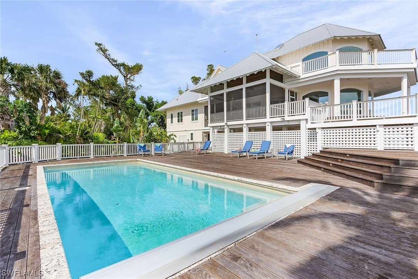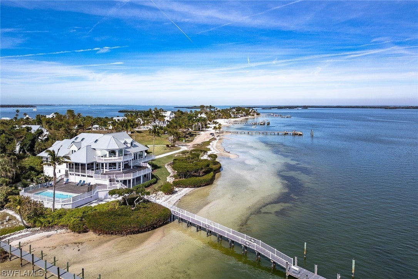Address203 Useppa Island, USEPPA ISLAND, FL, 33924
Price$5,850,000
- 5 Beds
- 7 Baths
- Residential
- 6,878 SQ FT
- Built in 1999
Aerie is a signature property of Pine Island Sound, perched above 250 feet of shoreline capturing 180 degrees views of the sound. Enter the second-floor foyer and take in a great room reminiscent of a century-old fishing retreat, the ceiling of pecky cypress planks soaring 25 feet above the gathering area, broad windows to watch boats, soaring birds and the sunrise. Flooring of 12-inch black walnut planks add warmth that is hard to replace, and flow into the kitchen and dining room. Adjacent to the kitchen is a screened lanai and 15-by-30-foot swimming pool, while two guest suites are tucked down the hall. The third floor includes two guest bedrooms with en-suite baths and 34-by-25-foot owners suite. An office and library bridge the floor and overlook the great room. Enter the first floor from a 35-by-35-foot carport and up a few steps to storage, equipment rooms and golf cart garage, all under air, which provide areas needed to serve this expansive home. The pool, private dock and expansive decking cap off the ultimate in living the Florida lifestyle dream. And all of this on private Useppa Island, a historic club about to undergo a metamorphosis to provide extreme hospitality.
Essential Information
- MLS® #224006448
- Price$5,850,000
- HOA Fees$789 /Monthly
- Bedrooms5
- Bathrooms7.00
- Full Baths5
- Half Baths2
- Square Footage6,878
- Acres0.63
- Price/SqFt$851 USD
- Year Built1999
- TypeResidential
- Sub-TypeSingle Family
- StyleContemporary, Two Story
- StatusActive
Community Information
- Address203 Useppa Island
- AreaOI01 - Outer Islands
- SubdivisionUSEPPA ISLAND
- CityUSEPPA ISLAND
- CountyLee
- StateFL
- Zip Code33924
Amenities
- # of Garages4
- ViewBay
- Is WaterfrontYes
- Has PoolYes
Interior
- InteriorTile, Wood
- HeatingCentral, Electric
- FireplaceYes
- # of Stories3
- Stories2
Exterior
- RoofMetal
Additional Information
- Date ListedFebruary 14th, 2024
- ZoningRM-2
Listing Details
Amenities
Beach Rights, Bocce Court, Boat Dock, Marina, Boat Ramp, Fitness Center, Barbecue, Picnic Area, Pier, Private Membership, Pool, Restaurant, Spa/Hot Tub, Sidewalks, Tennis Court(s), Trail(s)
Utilities
Natural Gas Available, Underground Utilities
Features
Multiple lots, Oversized Lot, Sprinklers Automatic
Parking
Attached, Circular Driveway, Driveway, Underground, Garage, Golf Cart Garage, Paved, Attached Carport
Garages
Attached, Circular Driveway, Driveway, Underground, Garage, Golf Cart Garage, Paved, Attached Carport
Waterfront
Bay Access, Navigable Water
Pool
Above Ground, Fiberglass, Gas Heat, Heated, Pool Sweep, Community
Interior Features
Wet Bar, Breakfast Bar, Built-in Features, Closet Cabinetry, Cathedral Ceiling(s), Separate/Formal Dining Room, Dual Sinks, Entrance Foyer, Family/Dining Room, French Door(s)/Atrium Door(s), Fireplace, Kitchen Island, Living/Dining Room, Multiple Shower Heads, Custom Mirrors, Pantry, Sitting Area in Primary, Shower Only, Separate Shower, Cable TV, Upper Level Primary
Appliances
Built-In Oven, Double Oven, Dryer, Dishwasher, Freezer, Gas Cooktop, Disposal, Ice Maker, Microwave, Range, Refrigerator, Separate Ice Machine, Self Cleaning Oven, Wine Cooler, Washer, Humidifier, Water Purifier
Cooling
Central Air, Ceiling Fan(s), Electric, Zoned
Exterior
Metal Frame, Other, Concrete
Exterior Features
Deck, Security/High Impact Doors, Sprinkler/Irrigation, Outdoor Grill, Outdoor Kitchen, Outdoor Shower, Storage, Gas Grill
Lot Description
Multiple lots, Oversized Lot, Sprinklers Automatic
Windows
Thermal Windows, Impact Glass, Window Coverings
Construction
Metal Frame, Other, Concrete
Office
Premier Sotheby's Int'l Realty
 The data relating to real estate for sale on this web site comes in part from the Broker ReciprocitySM Program of the Charleston Trident Multiple Listing Service. Real estate listings held by brokerage firms other than NV Realty Group are marked with the Broker ReciprocitySM logo or the Broker ReciprocitySM thumbnail logo (a little black house) and detailed information about them includes the name of the listing brokers.
The data relating to real estate for sale on this web site comes in part from the Broker ReciprocitySM Program of the Charleston Trident Multiple Listing Service. Real estate listings held by brokerage firms other than NV Realty Group are marked with the Broker ReciprocitySM logo or the Broker ReciprocitySM thumbnail logo (a little black house) and detailed information about them includes the name of the listing brokers.
The broker providing these data believes them to be correct, but advises interested parties to confirm them before relying on them in a purchase decision.
Copyright 2024 Charleston Trident Multiple Listing Service, Inc. All rights reserved.

