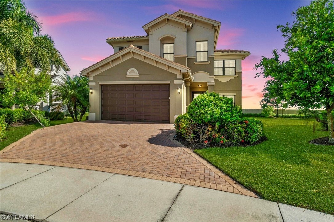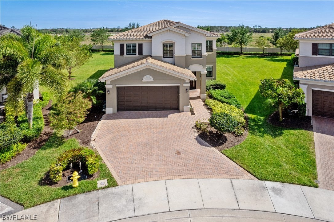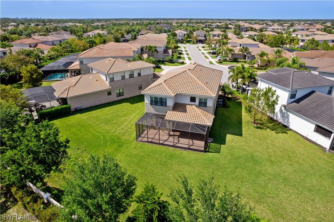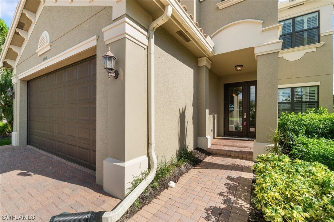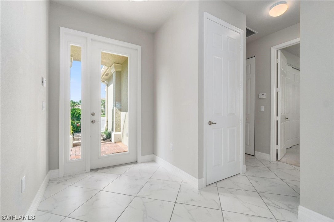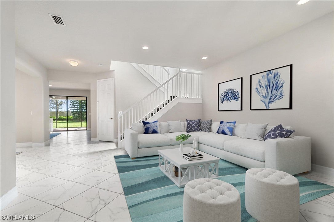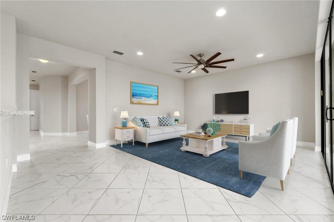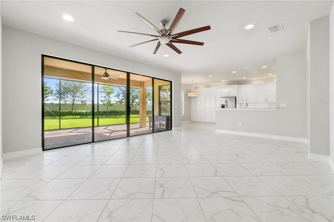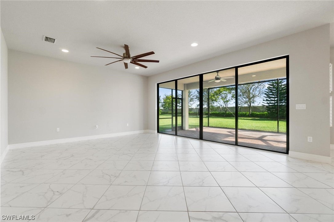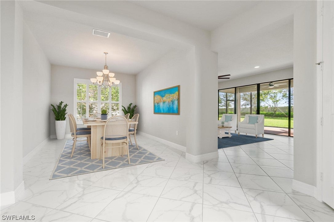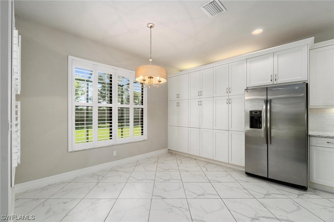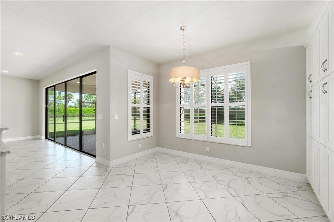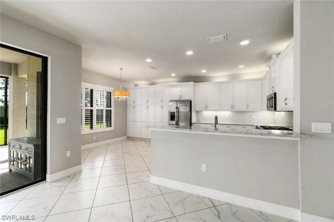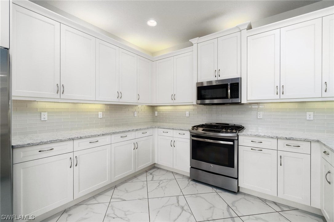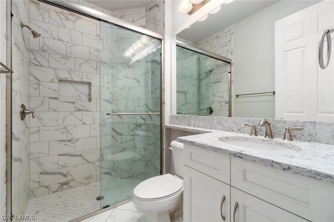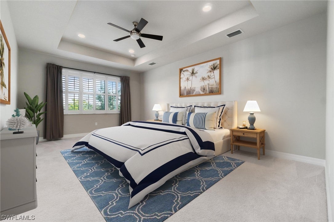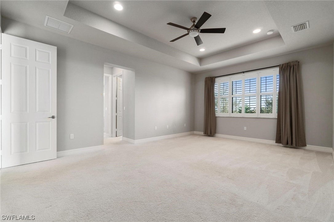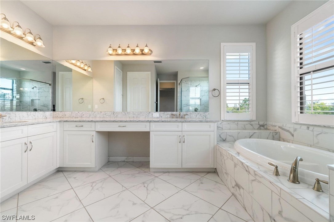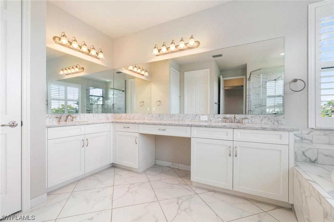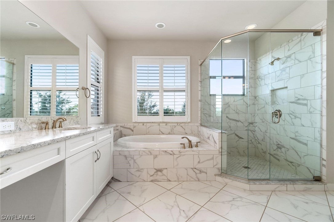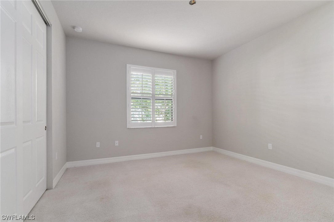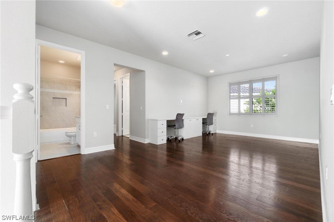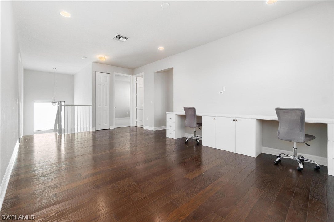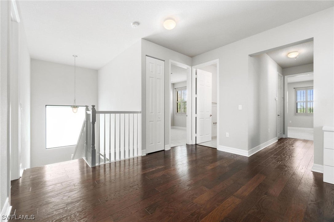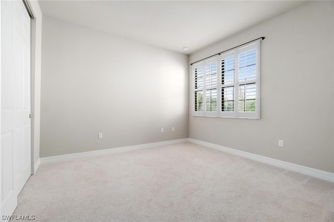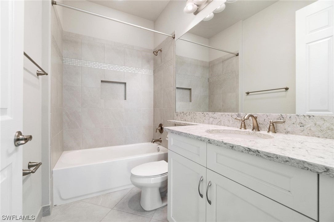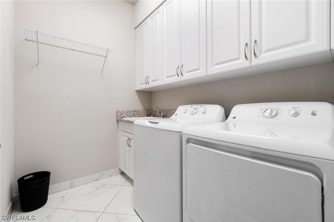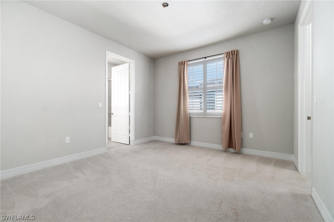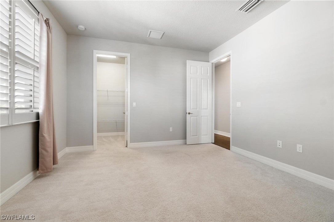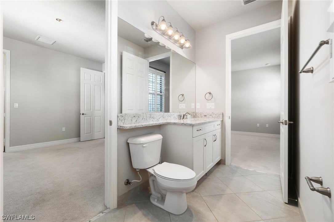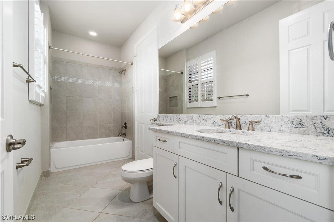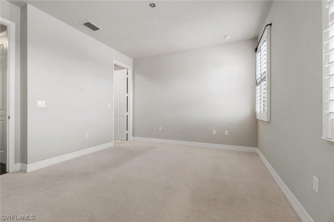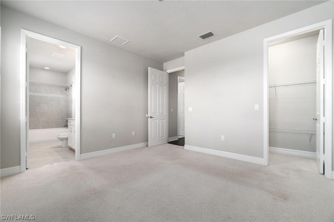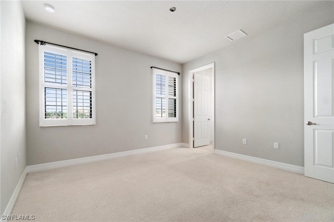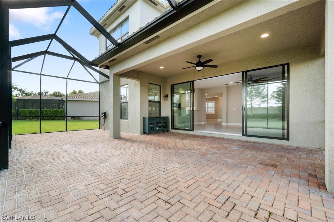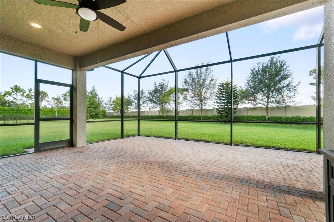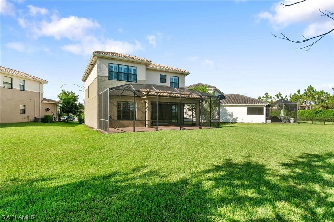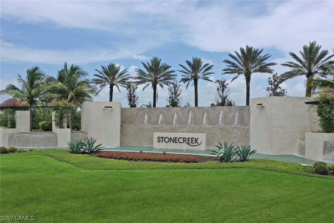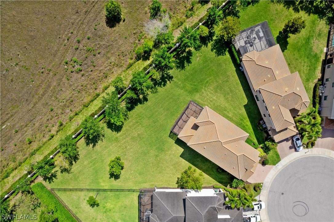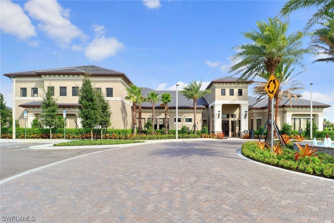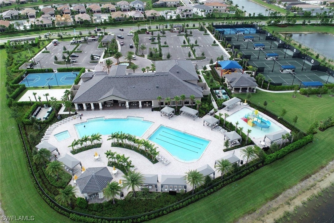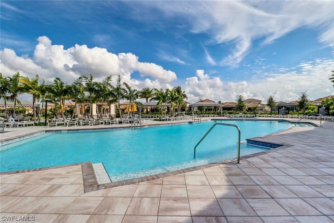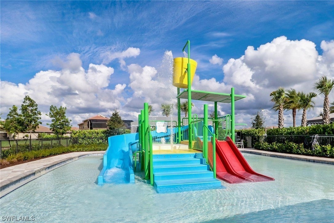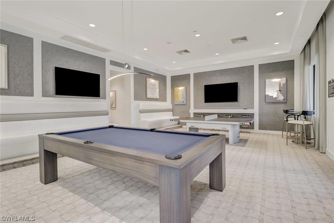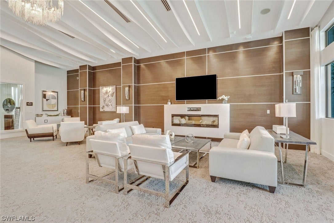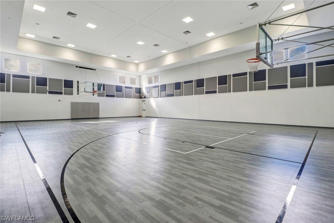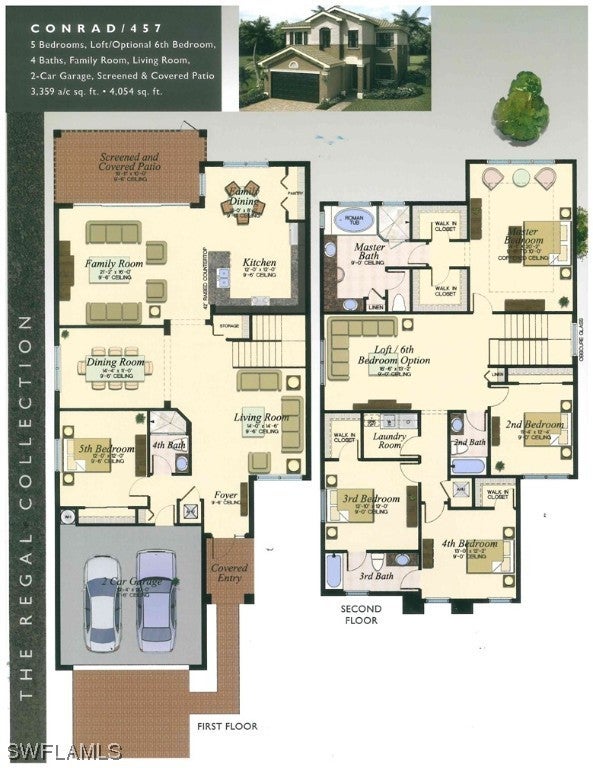Address4171 Crescent Court, NAPLES, FL, 34119
Price$1,385,000
- 5 Beds
- 4 Baths
- Residential
- 3,359 SQ FT
- Built in 2018
Exquisite and ready-to-move-in 5-bedroom, 4-bathroom home in the sought-after Stonecreek community. Nestled on a quiet cul-de-sac, this residence sits on a spacious pie-shaped lot. With over 3000 sq ft of living space, the main level features modern ceramic tile flooring, complemented by beautiful hardwood floors in the main areas upstairs. The main bedroom includes two walk-in closets and a luxurious dual-vanity bathroom. Upstairs, a large loft with built-in desks adds versatility to the layout.This home is located in a highly coveted A-plus school zone, showcasing the county's best schools. Stonecreek offers outstanding amenities, including leisure and lap pools, a spa, Tiki hut, and a vibrant social calendar. Fitness enthusiasts can enjoy the well-equipped fitness center, while sports lovers have access to tennis and pickleball courts. There's also a water playground and volleyball courts for family fun. Additionally, a recreation room caters to billiards and ping pong enthusiasts. Conveniently situated with easy access to I-75, Stonecreek is in proximity to various shops and restaurants, providing a perfect blend of comfort and convenience.
Essential Information
- MLS® #224008110
- Price$1,385,000
- HOA Fees$1,349 /Quarterly
- Bedrooms5
- Bathrooms4.00
- Full Baths4
- Square Footage3,359
- Acres0.35
- Price/SqFt$412 USD
- Year Built2018
- TypeResidential
- Sub-TypeSingle Family
- StyleTwo Story
- StatusActive
Community Information
- Address4171 Crescent Court
- SubdivisionSTONECREEK
- CityNAPLES
- CountyCollier
- StateFL
- Zip Code34119
Area
NA21 - N/O Immokalee Rd E/O 75
Amenities
Basketball Court, Billiard Room, Cabana, Clubhouse, Fitness Center, Playground, Pickleball, Pool, Spa/Hot Tub, Sidewalks, Trail(s)
Features
Cul-De-Sac, Sprinklers Automatic
Parking
Attached, Garage, Garage Door Opener
Garages
Attached, Garage, Garage Door Opener
Interior Features
Built-in Features, Bedroom on Main Level, Bathtub, Tray Ceiling(s), Separate/Formal Dining Room, Dual Sinks, Entrance Foyer, Pantry, Separate Shower, Cable TV, Upper Level Primary, Walk-In Closet(s), High Speed Internet, Loft
Appliances
Dishwasher, Gas Cooktop, Disposal, Microwave, Range, Refrigerator
Exterior Features
Security/High Impact Doors, Sprinkler/Irrigation, Patio, Room For Pool, Shutters Manual
Lot Description
Cul-De-Sac, Sprinklers Automatic
Amenities
- UtilitiesUnderground Utilities
- # of Garages2
- ViewLandscaped
- WaterfrontNone
- Has PoolYes
- PoolCommunity
Interior
- InteriorCarpet, Tile, Wood
- HeatingCentral, Electric
- CoolingCentral Air, Electric
- # of Stories2
- Stories2
Exterior
- ExteriorBlock, Concrete, Stucco
- WindowsSingle Hung, Impact Glass
- RoofTile
- ConstructionBlock, Concrete, Stucco
School Information
- ElementaryLAUREL OAK
- MiddleOAKRIDGE
- HighAUBREY ROGERS
Additional Information
- Date ListedJanuary 24th, 2024
Listing Details
- OfficeCompass Florida LLC
 The data relating to real estate for sale on this web site comes in part from the Broker ReciprocitySM Program of the Charleston Trident Multiple Listing Service. Real estate listings held by brokerage firms other than NV Realty Group are marked with the Broker ReciprocitySM logo or the Broker ReciprocitySM thumbnail logo (a little black house) and detailed information about them includes the name of the listing brokers.
The data relating to real estate for sale on this web site comes in part from the Broker ReciprocitySM Program of the Charleston Trident Multiple Listing Service. Real estate listings held by brokerage firms other than NV Realty Group are marked with the Broker ReciprocitySM logo or the Broker ReciprocitySM thumbnail logo (a little black house) and detailed information about them includes the name of the listing brokers.
The broker providing these data believes them to be correct, but advises interested parties to confirm them before relying on them in a purchase decision.
Copyright 2024 Charleston Trident Multiple Listing Service, Inc. All rights reserved.

