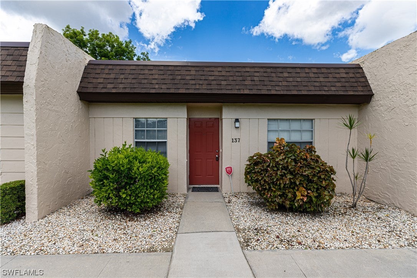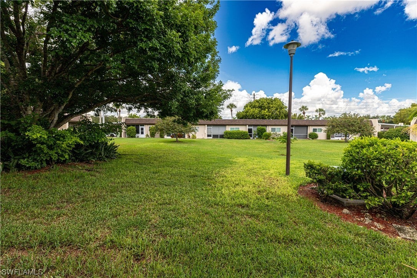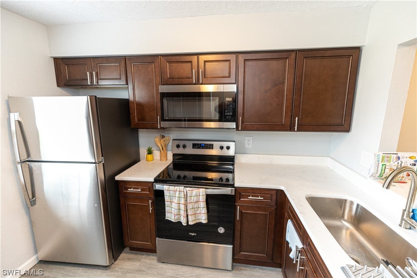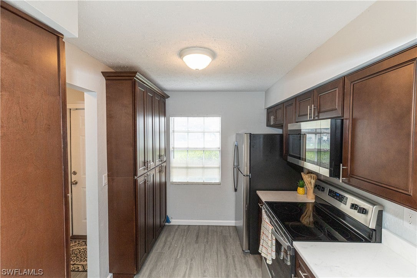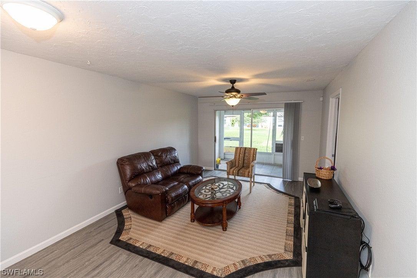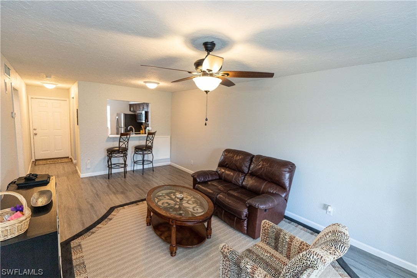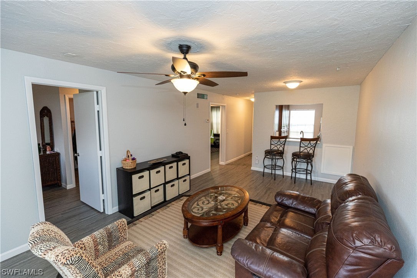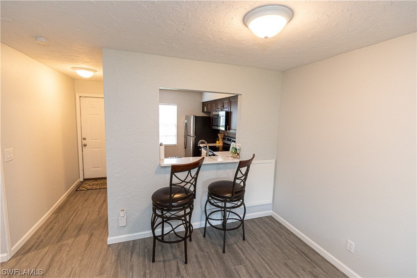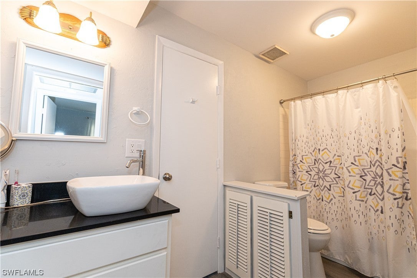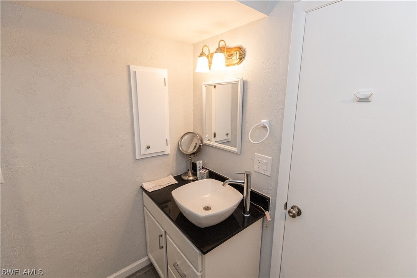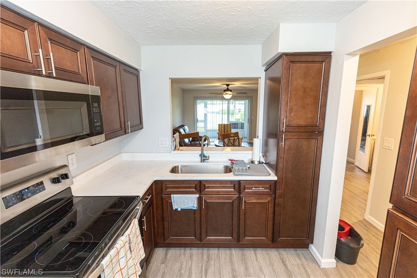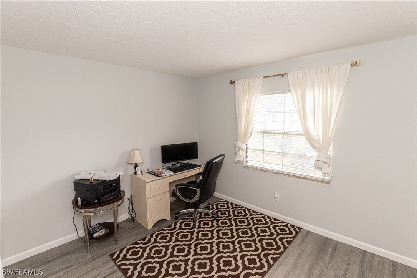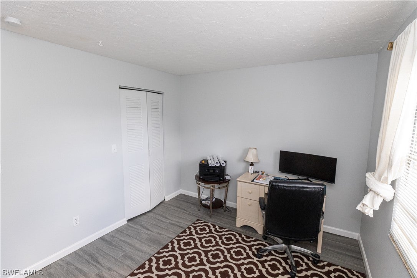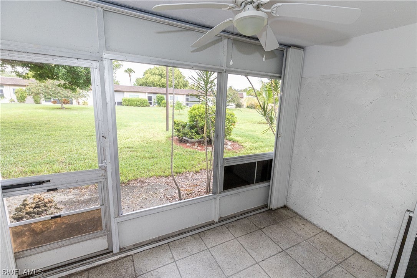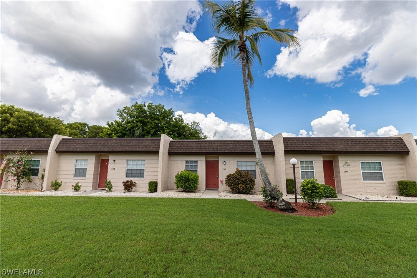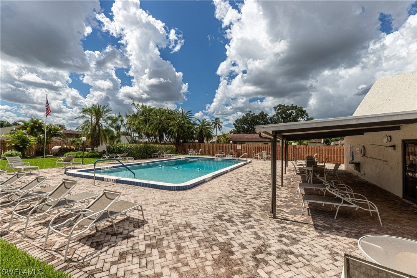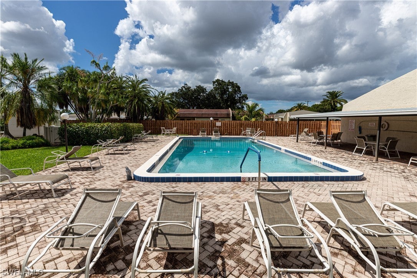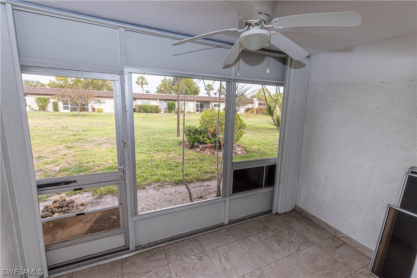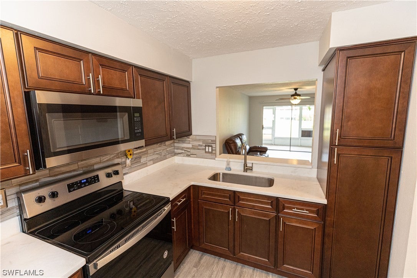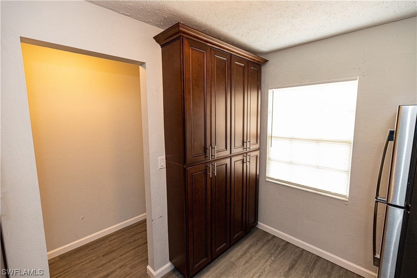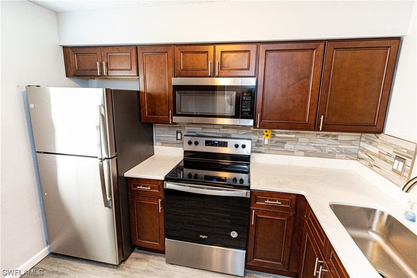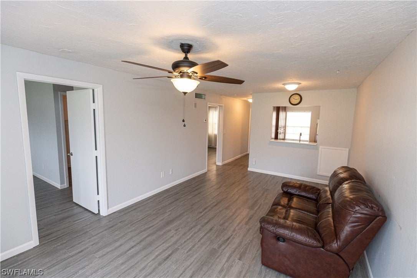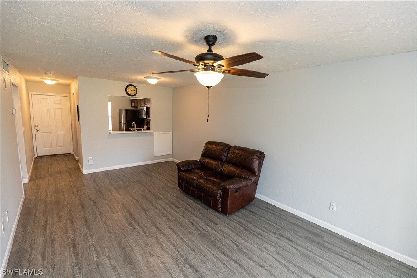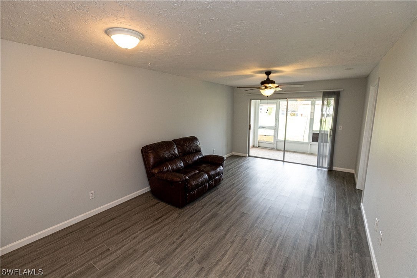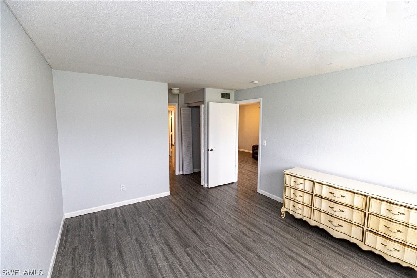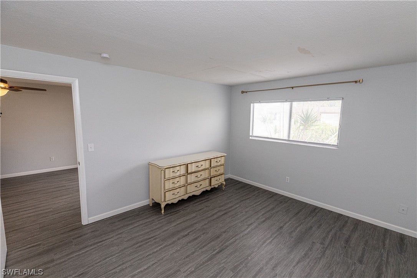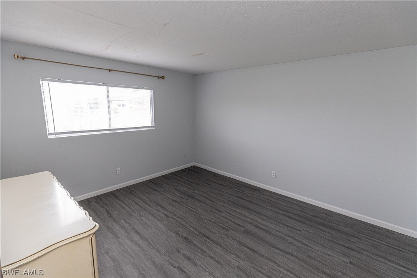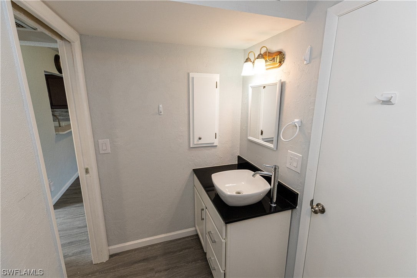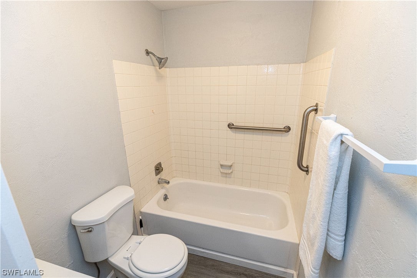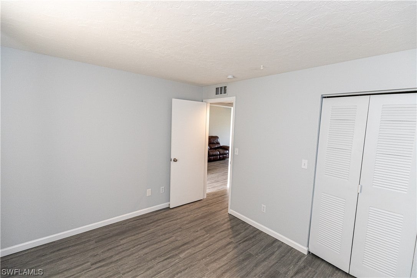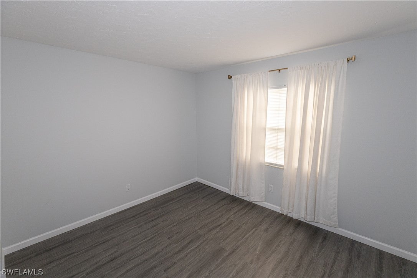Address6300 S Pointe Boulevard 137, FORT MYERS, FL, 33919
Price$198,000
- 2 Beds
- 1 Baths
- Residential
- 884 SQ FT
- Built in 1979
First floor condo available at South Pointe West Villas Condo! This beautiful and newly renovated 2 bedroom, 1 bathroom home is the epitome of modern luxury. Featuring stainless steel appliances, white quartz countertops, and laminate wood-like flooring throughout. The first floor location offers convenience and accessibility, while an additional storage closet provides ample space for all your belongings. Enjoy the convenience of a covered carport, keeping your vehicle protected from the elements. The highlight of this condo is its proximity to the pool. Just a short walk away, you can easily spend your days lounging by the water, soaking up the sun, and enjoying the company of friends and family. Don't miss out on this incredible opportunity to make this condo your own. With its modern finishes and convenient location, this is the perfect place to call home. South Pointe West Villas Condos is conveniently close to everything, just off of College Parkway. Schedule a showing today and start living the life you've always dreamed of!
Upcoming Open Houses
- Date/TimeSunday, May 19th, 12:00pm - 2:00pm
Essential Information
- MLS® #224012575
- Price$198,000
- HOA Fees$486 /Monthly
- Bedrooms2
- Bathrooms1.00
- Full Baths1
- Square Footage884
- Acres0.00
- Price/SqFt$224 USD
- Year Built1979
- TypeResidential
- Sub-TypeCondominium
- StatusActive
Community Information
- AreaFM10 - Fort Myers Area
- SubdivisionSOUTH POINTE VILLAS CONDO
- CityFORT MYERS
- CountyLee
- StateFL
- Zip Code33919
Style
Contemporary, Florida, Ranch, One Story, Spanish, Traditional, Low Rise
Address
6300 S Pointe Boulevard 137
Amenities
Billiard Room, Cabana, Clubhouse, Hobby Room, Library, Pool, Storage, Sidewalks, Trail(s)
Utilities
Cable Available, High Speed Internet Available, Underground Utilities
Features
Rectangular Lot, Sprinklers Automatic
Parking
Assigned, Common, Covered, Driveway, Underground, Guest, One Space, Unpaved, Attached Carport
Garages
Assigned, Common, Covered, Driveway, Underground, Guest, One Space, Unpaved, Attached Carport
Interior Features
Breakfast Bar, Built-in Features, Entrance Foyer, Living/Dining Room, None, Cable TV, Walk-In Closet(s), High Speed Internet, Split Bedrooms
Appliances
Dryer, Freezer, Disposal, Microwave, Range, Refrigerator, Washer
Cooling
Central Air, Ceiling Fan(s), Electric
Exterior Features
Sprinkler/Irrigation, Patio, Storage, Shutters Manual
Lot Description
Rectangular Lot, Sprinklers Automatic
Windows
Double Hung, Sliding, Window Coverings
Office
Absolute Equity Realty Group L
Amenities
- ViewLandscaped
- WaterfrontNone
- Has PoolYes
- PoolCommunity
Interior
- InteriorLaminate, Tile
- HeatingCentral, Electric
- # of Stories1
- Stories1
Exterior
- ExteriorBlock, Concrete, Stucco
- RoofBuilt-Up, Flat
- ConstructionBlock, Concrete, Stucco
School Information
- ElementarySCHOOL CHOICE
- MiddleSCHOOL CHOICE
- HighSCHOOL CHOICE
Additional Information
- Date ListedFebruary 20th, 2024
Listing Details
 The data relating to real estate for sale on this web site comes in part from the Broker ReciprocitySM Program of the Charleston Trident Multiple Listing Service. Real estate listings held by brokerage firms other than NV Realty Group are marked with the Broker ReciprocitySM logo or the Broker ReciprocitySM thumbnail logo (a little black house) and detailed information about them includes the name of the listing brokers.
The data relating to real estate for sale on this web site comes in part from the Broker ReciprocitySM Program of the Charleston Trident Multiple Listing Service. Real estate listings held by brokerage firms other than NV Realty Group are marked with the Broker ReciprocitySM logo or the Broker ReciprocitySM thumbnail logo (a little black house) and detailed information about them includes the name of the listing brokers.
The broker providing these data believes them to be correct, but advises interested parties to confirm them before relying on them in a purchase decision.
Copyright 2024 Charleston Trident Multiple Listing Service, Inc. All rights reserved.

