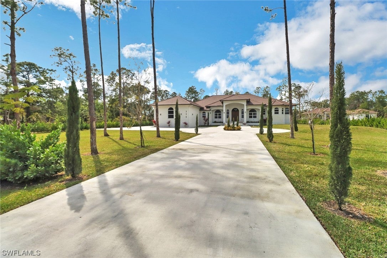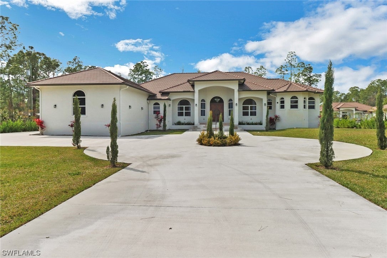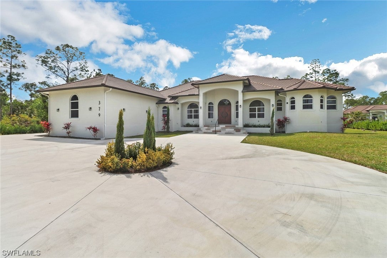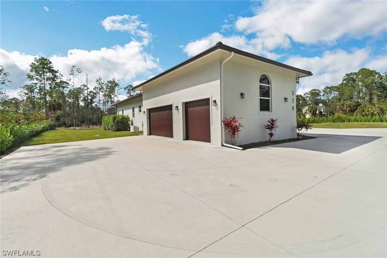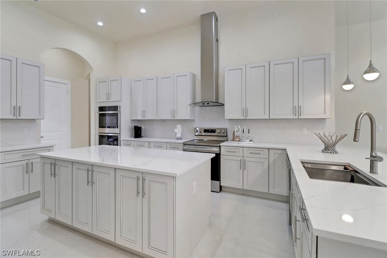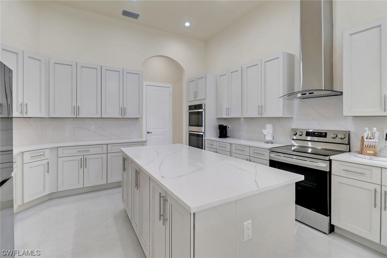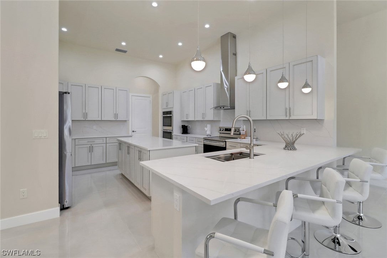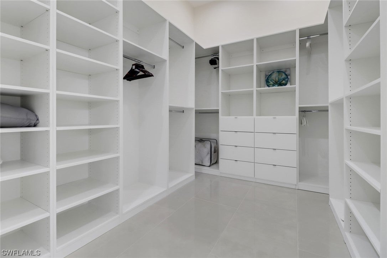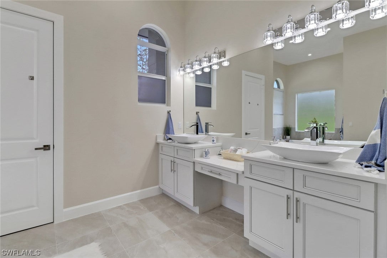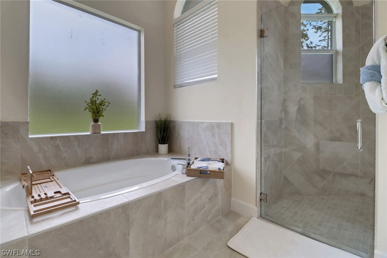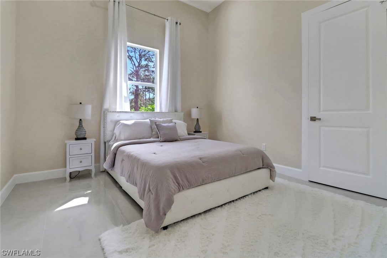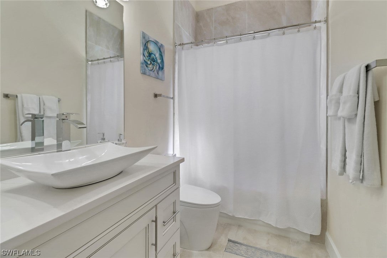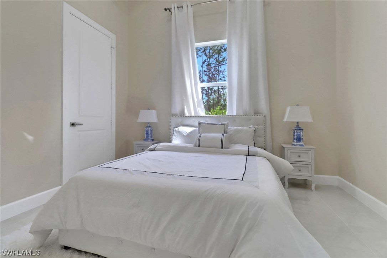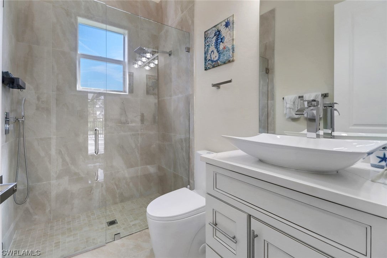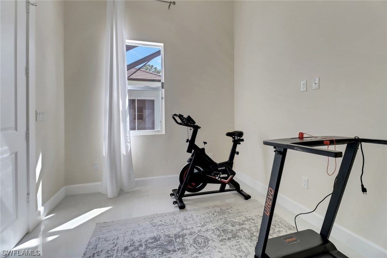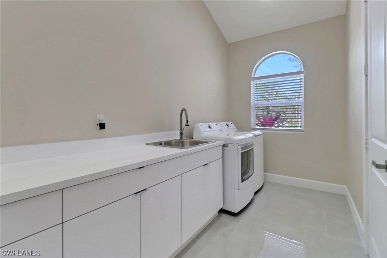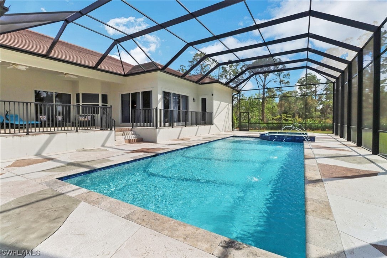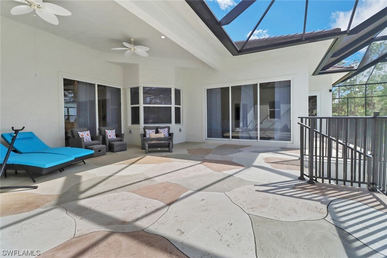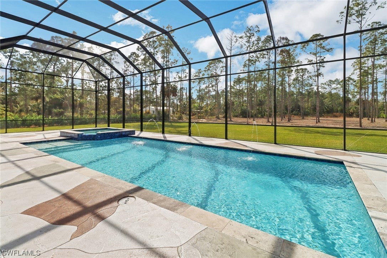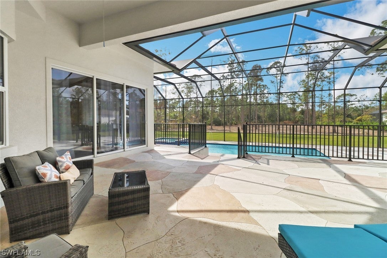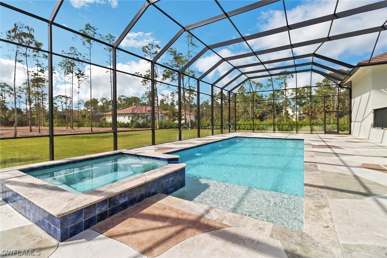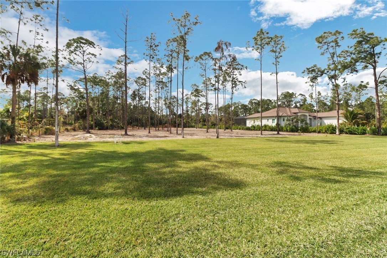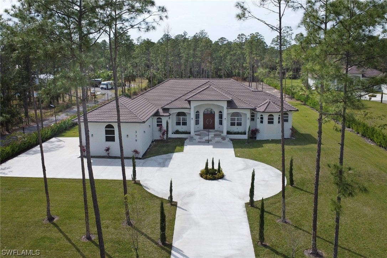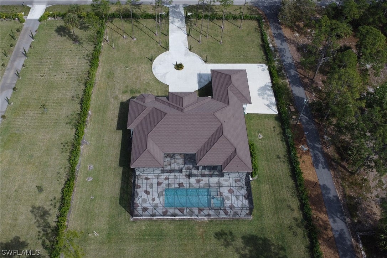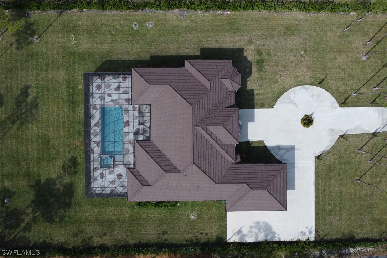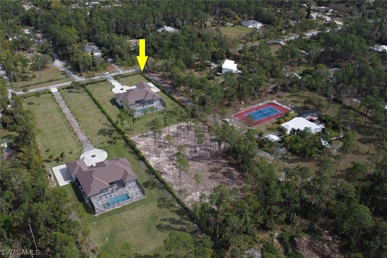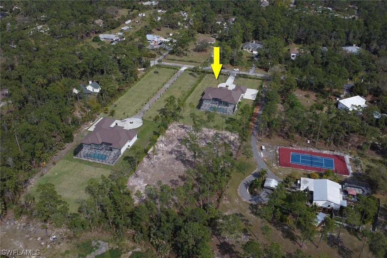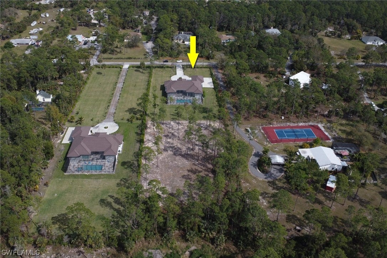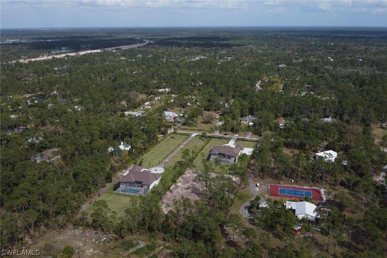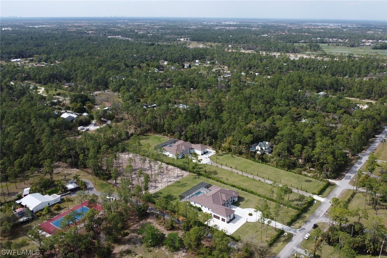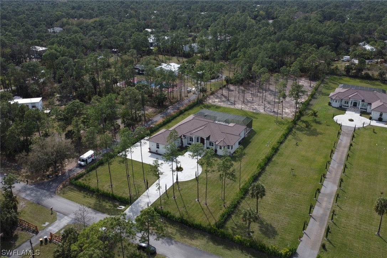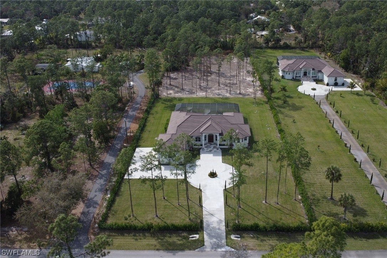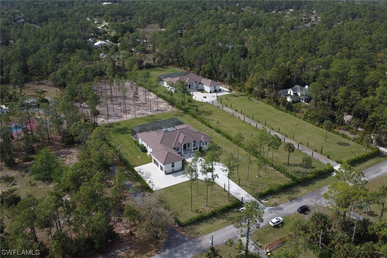Address379 25Th Street Nw, NAPLES, FL, 34120
Price$2,999,800
- 4 Beds
- 3 Baths
- Residential
- 4,279 SQ FT
- Built in 2022
BONUS! BONUS! Step into luxury living in this stunning new home located in the prestigious Golden Gates Estates. This fully furnished 4 bedroom plus den, 3 full bath home boasts exquisite furnishings and beautiful finishes throughout. With a spacious master bedroom and spa-like bath, split bedrooms, and a large great room, there is plenty of space for everyone in this 4279 sq ft under air and 5672 sq ft total home. Relax and unwind on the 2.5 acre lot with outdoor living space including a caged patio, pool, and spa. Enjoy the peace and quiet with amenities such as whole house reverse osmosis, hurricane windows, a safe room, whole house generator, and extensive insulation. Additional features include a 3 car garage, large pantry, laundry room, security cameras, and child door protection sensors. This home was built with the same attention to detail and upgrades as the owner's own family home. Just a short drive away from Naples' pristine beaches, dining, and shopping, this home offers the perfect blend of luxury, convenience and peaceful serenity!! **CHECK OUT THE VIRTUAL TOUR** **REALTORS PLEASE SEE REMARKS**
Upcoming Open Houses
- Date/TimeSunday, May 5th, 1:00pm - 4:00pm
Essential Information
- MLS® #224020352
- Price$2,999,800
- HOA Fees$0
- Bedrooms4
- Bathrooms3.00
- Full Baths3
- Square Footage4,279
- Acres2.50
- Price/SqFt$701 USD
- Year Built2022
- TypeResidential
- Sub-TypeSingle Family
- StyleOther, Ranch, One Story
- StatusActive
Community Information
- Address379 25Th Street Nw
- SubdivisionGOLDEN GATE ESTATES
- CityNAPLES
- CountyCollier
- StateFL
- Zip Code34120
Area
NA41 - GGE 3,6,7,10,11,19,20,21,37,52,53
Utilities
Cable Available, High Speed Internet Available
Features
Oversized Lot, Rectangular Lot, Sprinklers Automatic
Parking
Attached, Garage, Garage Door Opener
Garages
Attached, Garage, Garage Door Opener
Pool
Concrete, In Ground, Pool Equipment, Screen Enclosure, See Remarks
Interior Features
Breakfast Bar, Built-in Features, Breakfast Area, Bathtub, Separate/Formal Dining Room, Dual Sinks, Entrance Foyer, Eat-in Kitchen, Family/Dining Room, Kitchen Island, Living/Dining Room, Other, Pantry, Separate Shower, Cable TV, Walk-In Pantry, Walk-In Closet(s), High Speed Internet, Home Office, Split Bedrooms
Appliances
Cooktop, Double Oven, Dryer, Dishwasher, Electric Cooktop, Freezer, Disposal, Ice Maker, Microwave, Range, Refrigerator, Self Cleaning Oven, Washer, Water Purifier
Cooling
Central Air, Ceiling Fan(s), Electric
Exterior
Block, ICFs (Insulated Concrete Forms), Concrete, Stucco
Exterior Features
Security/High Impact Doors, Sprinkler/Irrigation, None, Water Feature
Lot Description
Oversized Lot, Rectangular Lot, Sprinklers Automatic
Windows
Sliding, Impact Glass, Window Coverings
Construction
Block, ICFs (Insulated Concrete Forms), Concrete, Stucco
Amenities
- AmenitiesSee Remarks
- # of Garages3
- ViewLandscaped
- WaterfrontNone
- Has PoolYes
Interior
- InteriorMarble
- HeatingCentral, Electric, Zoned
- # of Stories1
- Stories1
Exterior
- RoofTile
Additional Information
- Date ListedMarch 4th, 2024
Listing Details
- OfficeMato Realty, LLC
 The data relating to real estate for sale on this web site comes in part from the Broker ReciprocitySM Program of the Charleston Trident Multiple Listing Service. Real estate listings held by brokerage firms other than NV Realty Group are marked with the Broker ReciprocitySM logo or the Broker ReciprocitySM thumbnail logo (a little black house) and detailed information about them includes the name of the listing brokers.
The data relating to real estate for sale on this web site comes in part from the Broker ReciprocitySM Program of the Charleston Trident Multiple Listing Service. Real estate listings held by brokerage firms other than NV Realty Group are marked with the Broker ReciprocitySM logo or the Broker ReciprocitySM thumbnail logo (a little black house) and detailed information about them includes the name of the listing brokers.
The broker providing these data believes them to be correct, but advises interested parties to confirm them before relying on them in a purchase decision.
Copyright 2024 Charleston Trident Multiple Listing Service, Inc. All rights reserved.

