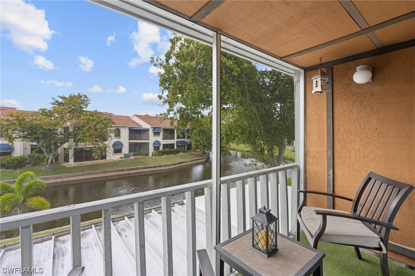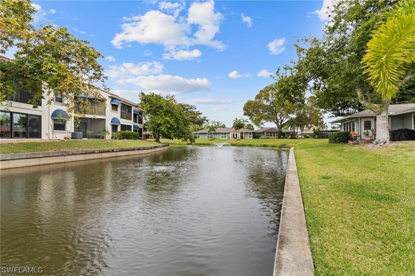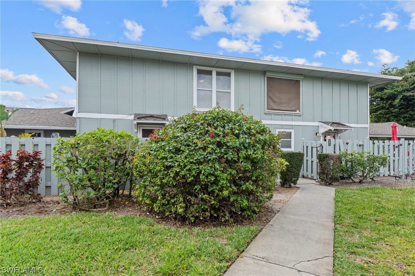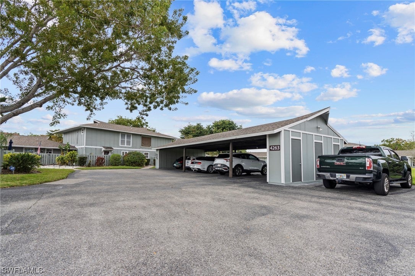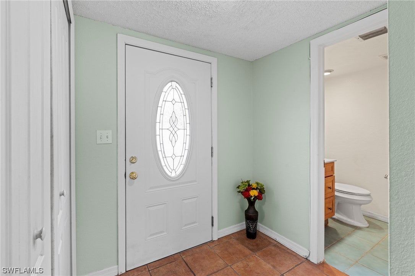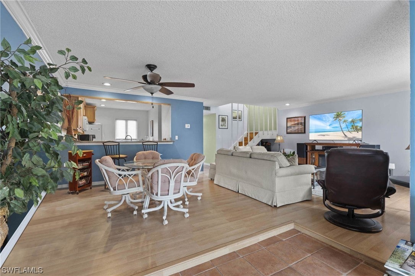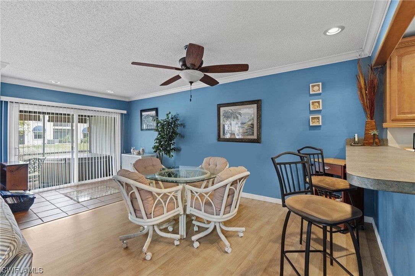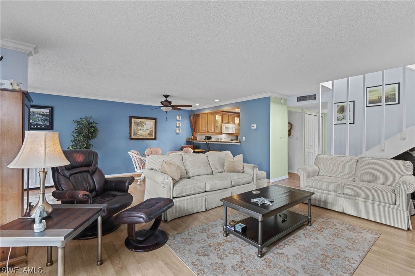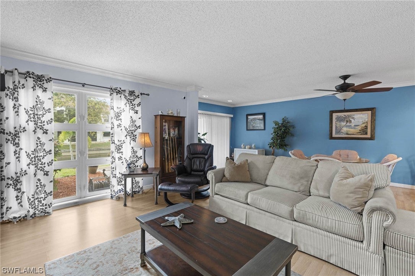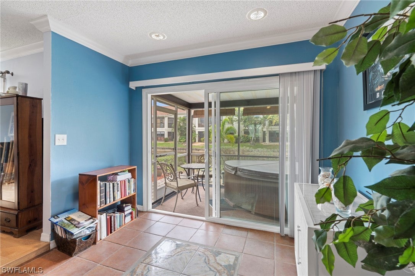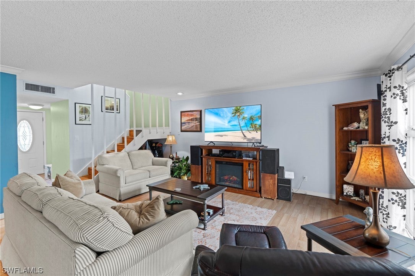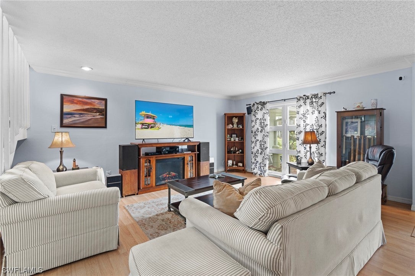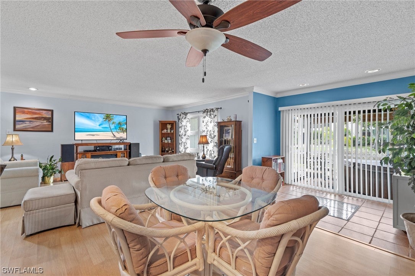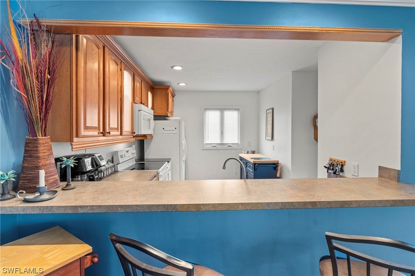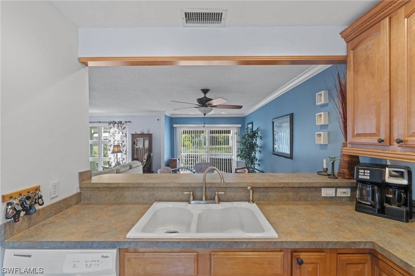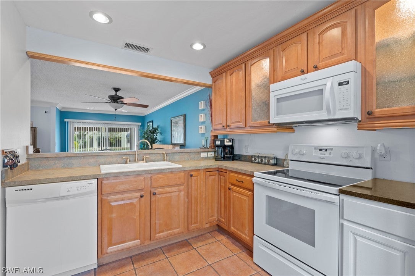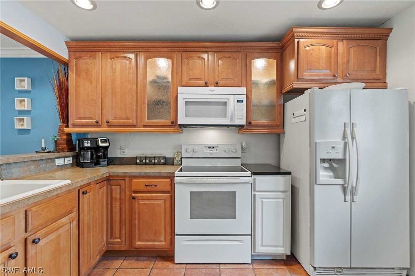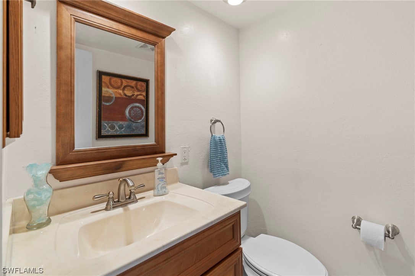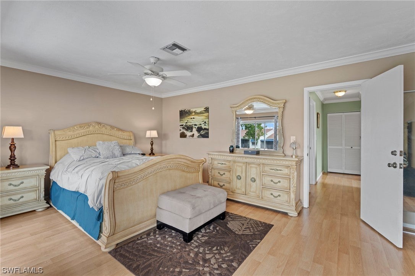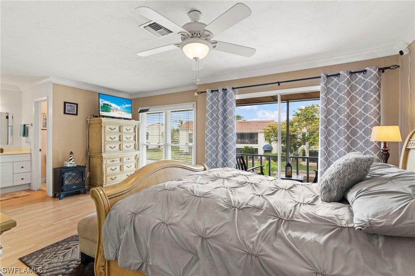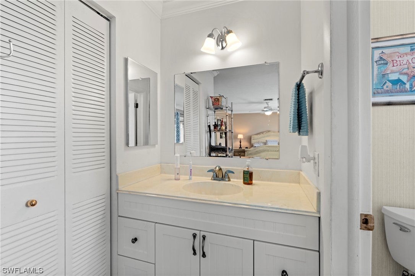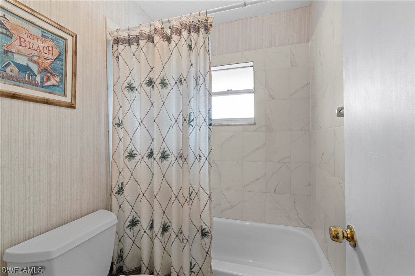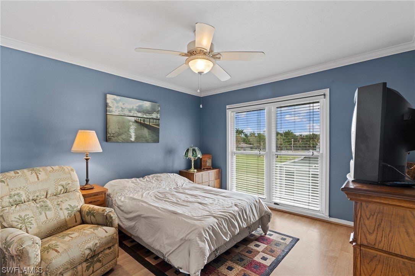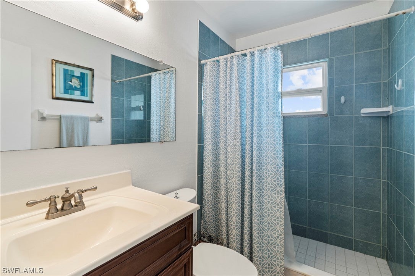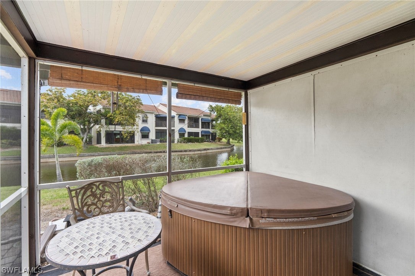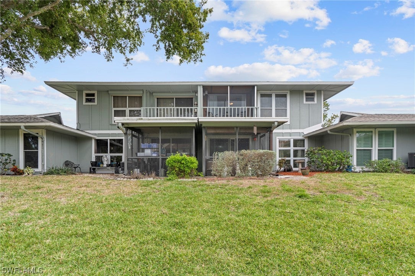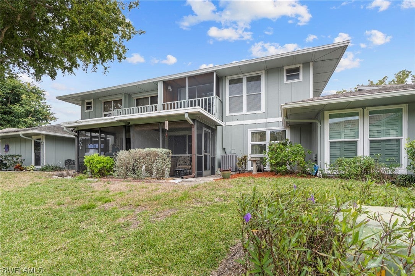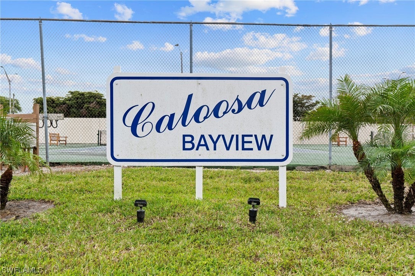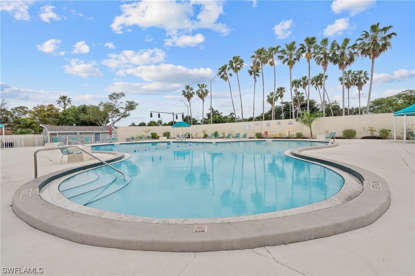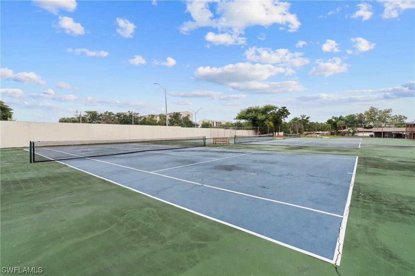Address4263 Island Circle 3, FORT MYERS, FL, 33919
Price$269,000
- 2 Beds
- 3 Baths
- Residential
- 1,360 SQ FT
- Built in 1974
Introducing a captivating property nestled in the esteemed Caloosa Bayview community: a meticulously designed townhouse boasting 2 bedrooms, 2.5 bathrooms, and a spacious open-concept living area perfect for entertaining. Immerse yourself in breathtaking west-facing sunsets over the stunning canal views. This furnished gem offers access to resort-style amenities including a pool, clubhouse, fitness center, and tennis courts. Conveniently located near shopping, dining, and pristine beaches, this residence promises a lifestyle of luxury and convenience.
Upcoming Open Houses
- Date/TimeSunday, May 19th, 12:00pm - 3:00pm
Essential Information
- MLS® #224021559
- Price$269,000
- HOA Fees$0
- Bedrooms2
- Bathrooms3.00
- Full Baths2
- Half Baths1
- Square Footage1,360
- Acres0.00
- Price/SqFt$198 USD
- Year Built1974
- TypeResidential
- Sub-TypeTownhouse
- StyleTwo Story
- StatusActive
Community Information
- Address4263 Island Circle 3
- AreaFM05 - Fort Myers Area
- SubdivisionCALOOSA BAYVIEW
- CityFORT MYERS
- CountyLee
- StateFL
- Zip Code33919
Amenities
- FeaturesRectangular Lot
- ViewCanal
- Is WaterfrontYes
- WaterfrontCanal Access
- Has PoolYes
- PoolCommunity
Interior
- InteriorLaminate, Tile
- HeatingCentral, Electric
- # of Stories2
- Stories2
Exterior
- ExteriorWood Siding, Wood Frame
- Lot DescriptionRectangular Lot
- RoofShingle
- ConstructionWood Siding, Wood Frame
Additional Information
- Date ListedMarch 6th, 2024
- Days on Market72
Listing Details
Amenities
Clubhouse, Fitness Center, Barbecue, Picnic Area, Pool, Tennis Court(s)
Utilities
Cable Available, High Speed Internet Available
Parking
Assigned, Covered, Guest, One Space, Detached Carport
Garages
Assigned, Covered, Guest, One Space, Detached Carport
Interior Features
Living/Dining Room, Split Bedrooms, Shower Only, Separate Shower, Cable TV, Upper Level Primary
Appliances
Dryer, Dishwasher, Electric Cooktop, Freezer, Microwave, Range, Refrigerator, Washer
Cooling
Central Air, Ceiling Fan(s), Electric
Exterior Features
Courtyard, Fence, Shutters Manual
Windows
Single Hung, Sliding, Window Coverings
Office
CoastalEdge Real Estate LLC
 The data relating to real estate for sale on this web site comes in part from the Broker ReciprocitySM Program of the Charleston Trident Multiple Listing Service. Real estate listings held by brokerage firms other than NV Realty Group are marked with the Broker ReciprocitySM logo or the Broker ReciprocitySM thumbnail logo (a little black house) and detailed information about them includes the name of the listing brokers.
The data relating to real estate for sale on this web site comes in part from the Broker ReciprocitySM Program of the Charleston Trident Multiple Listing Service. Real estate listings held by brokerage firms other than NV Realty Group are marked with the Broker ReciprocitySM logo or the Broker ReciprocitySM thumbnail logo (a little black house) and detailed information about them includes the name of the listing brokers.
The broker providing these data believes them to be correct, but advises interested parties to confirm them before relying on them in a purchase decision.
Copyright 2024 Charleston Trident Multiple Listing Service, Inc. All rights reserved.

