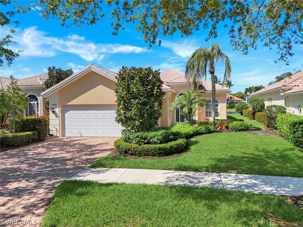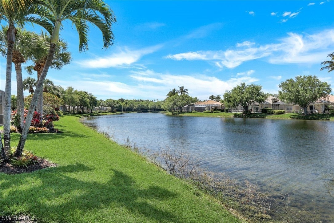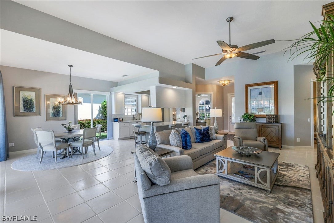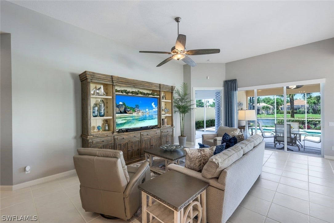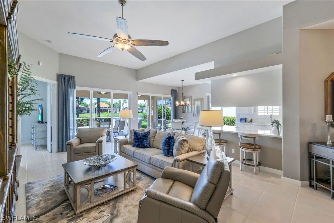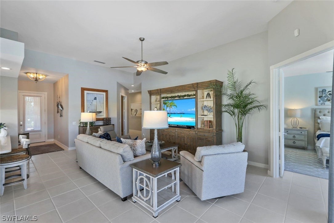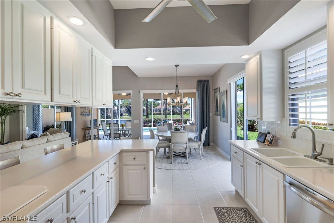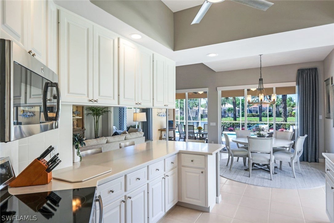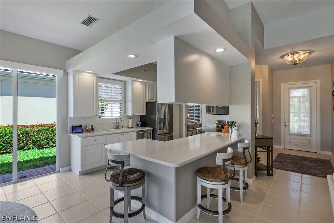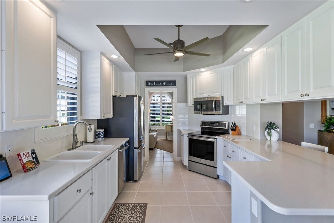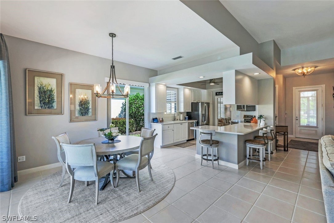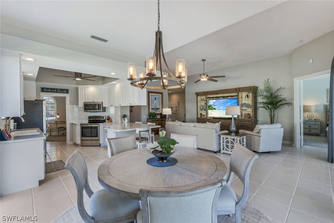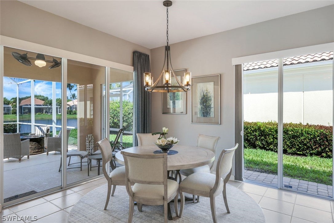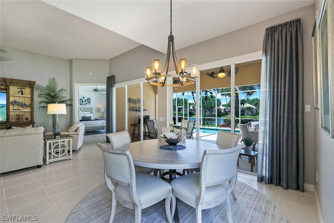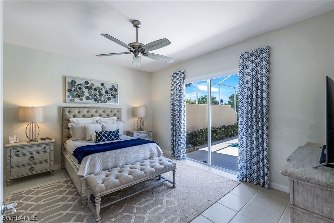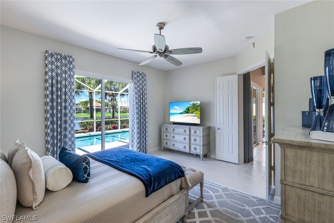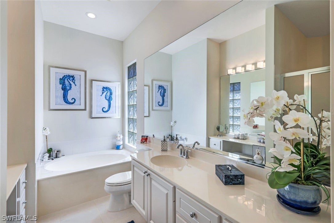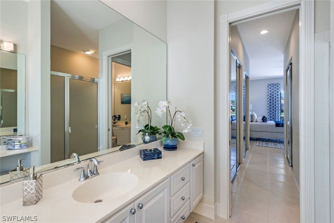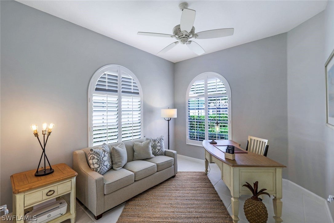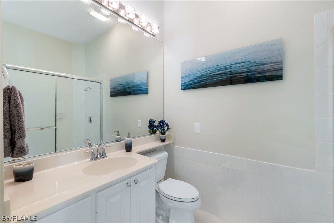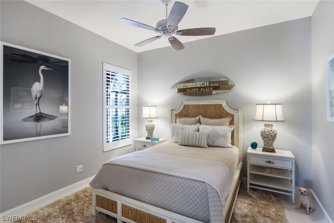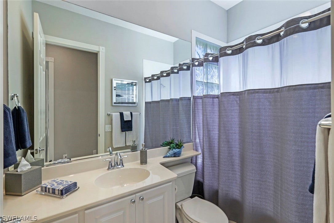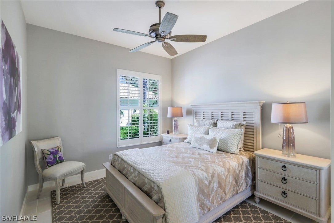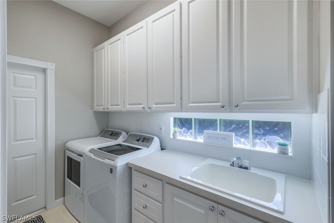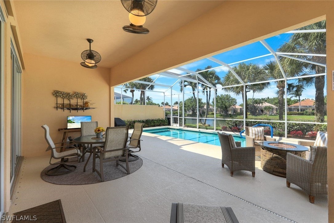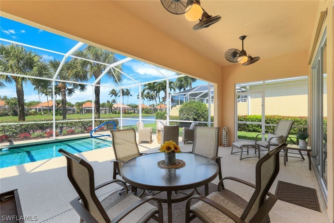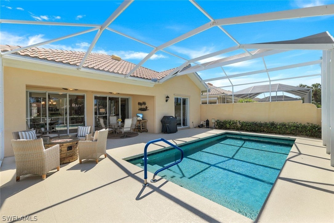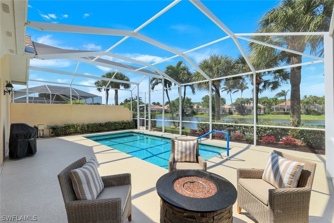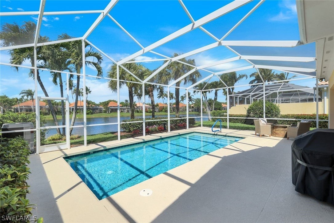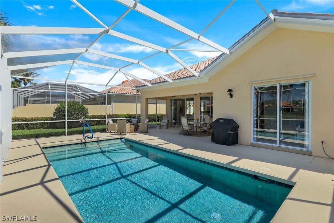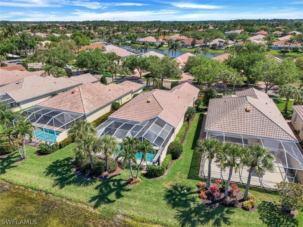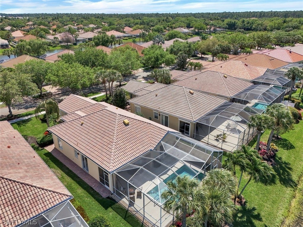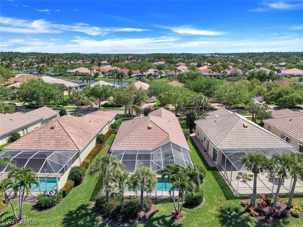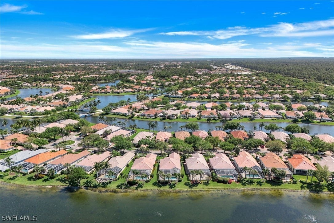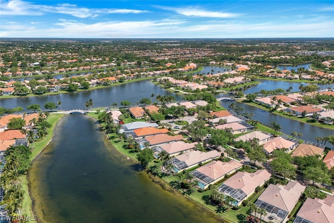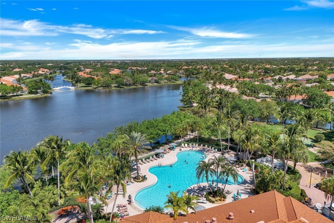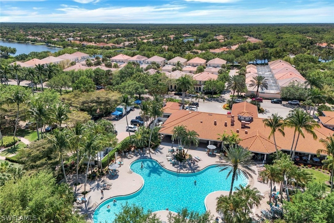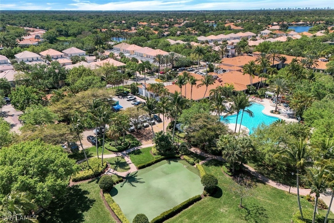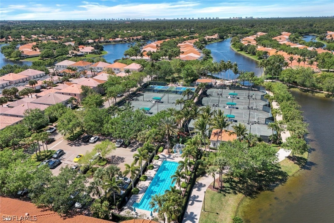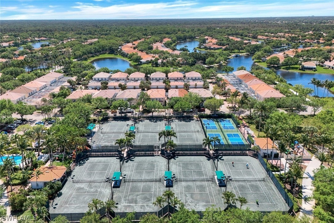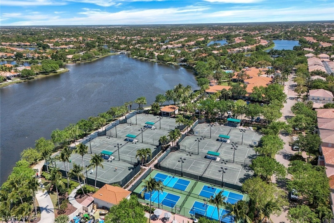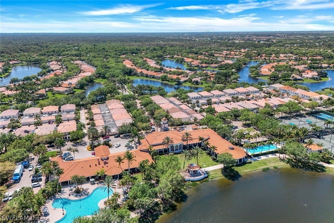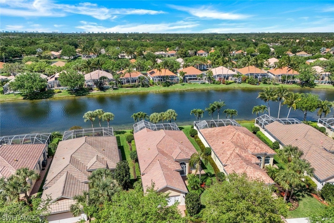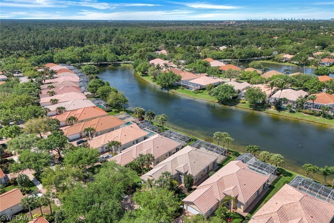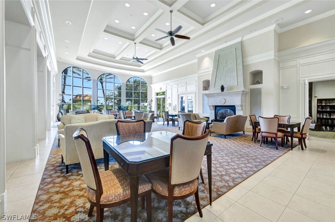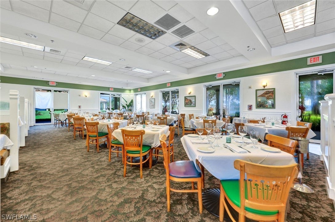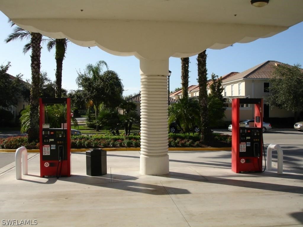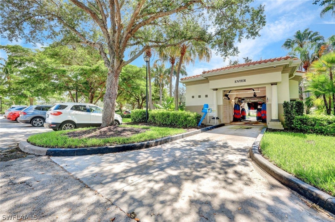Address2960 Gilford Way, NAPLES, FL, 34119
Price$839,900
- 3 Beds
- 3 Baths
- Residential
- 2,000 SQ FT
- Built in 2002
**NEW ROOF BEING INSTALLED APRIL 2024** This Beautiful Designer Oakmont Model Home Features 3 BEDROOM/2.5 BATH + DEN WITH POOL...AND IT'S HEATED! Watch our stunning Naples sun set as you relax on your spacious lanai by your private Heated Pool overlooking the tranquil lake. This sunny 3 Bedroom and 2.5 Bath home, located in the newer section of IslandWalk has been gently lived as the owners are here only a few months a year. Pristine and well cared for, this Oakmont is ready for you to unpack and enjoy the Naples lifestyle in the luxury community of IslandWalk. The popular Open Floor Plan features a Great Room with 12 Foot Volume Ceilings and TILE THROUGHOUT so you never have to deal with carpet. Home has Designer Paint, Lighting and Fans. Newer Stainless Steel Appliances and Corian Countertops in the Kitchen. Newer Washer & Dryer in the Laundry Room. Heavy Duty Commercial Grade Epoxy in the Garage for easy care. Beautifully landscaped. You will also be glad you have a Central Vacuum, home alarm Security System, a spacious Laundry Room, STORM SHUTTERS. LOW FEES give you amenities galore which include Comcast HDTV and Internet, a Multi-Million dollar Town Center with 2 resort-style Community Pools, 4 Pickleball Courts and 7 lighted har-tru Tennis Courts, a huge, updated Fitness Center, Putting Green, Bocce Courts, full-service Restaurant, Gas Station, Car Wash, Hair and Nail salon and Post Office. Just minutes to dining, shopping and Naples breathtaking “white sand” gulf beaches. See for yourself what Resort Living is like
Essential Information
- MLS® #224027023
- Price$839,900
- HOA Fees$1,565 /Quarterly
- Bedrooms3
- Bathrooms3.00
- Full Baths2
- Half Baths1
- Square Footage2,000
- Acres0.00
- Price/SqFt$420 USD
- Year Built2002
- TypeResidential
- Sub-TypeSingle Family
- StyleTraditional
- StatusActive
Community Information
- Address2960 Gilford Way
- SubdivisionISLAND WALK
- CityNAPLES
- CountyCollier
- StateFL
- Zip Code34119
Area
NA22 - S/O Immokalee 1,2,32,95,96,97
Amenities
Bocce Court, Bike Storage, Clubhouse, Fitness Center, Hobby Room, Library, Pickleball, Pool, Putting Green(s), Restaurant, Sidewalks, Tennis Court(s), Trail(s), Vehicle Wash Area
Features
Rectangular Lot, Cul-De-Sac
Parking
Attached, Driveway, Garage, Paved, Garage Door Opener
Garages
Attached, Driveway, Garage, Paved, Garage Door Opener
Pool
Concrete, Electric Heat, Heated, In Ground, Community
Interior Features
Attic, Breakfast Bar, Built-in Features, Bathtub, Closet Cabinetry, Dual Sinks, Family/Dining Room, French Door(s)/Atrium Door(s), High Ceilings, Living/Dining Room, Custom Mirrors, Pantry, Pull Down Attic Stairs, Split Bedrooms, Separate Shower, Cable TV, Walk-In Closet(s), High Speed Internet, Central Vacuum
Appliances
Dryer, Dishwasher, Electric Cooktop, Disposal, Ice Maker, Microwave, Refrigerator, Self Cleaning Oven, Washer
Cooling
Central Air, Ceiling Fan(s), Electric
Lot Description
Rectangular Lot, Cul-De-Sac
Windows
Single Hung, Sliding, Shutters, Window Coverings
Elementary
VINEYARDS ELEMENTARY SCHOOL
Amenities
- UtilitiesUnderground Utilities
- # of Garages2
- ViewLake
- Is WaterfrontYes
- WaterfrontLake
- Has PoolYes
Interior
- InteriorTile
- HeatingCentral, Electric
- # of Stories1
Exterior
- ExteriorConcrete, Stucco
- Exterior FeaturesShutters Manual
- RoofTile
- ConstructionConcrete, Stucco
School Information
- MiddleOAKRIDGE MIDDLE SCHOOL
- HighGULF COAST HIGH SCHOOL
Additional Information
- Date ListedMarch 22nd, 2024
Listing Details
- OfficeIslandwalk Properties, LLC
 The data relating to real estate for sale on this web site comes in part from the Broker ReciprocitySM Program of the Charleston Trident Multiple Listing Service. Real estate listings held by brokerage firms other than NV Realty Group are marked with the Broker ReciprocitySM logo or the Broker ReciprocitySM thumbnail logo (a little black house) and detailed information about them includes the name of the listing brokers.
The data relating to real estate for sale on this web site comes in part from the Broker ReciprocitySM Program of the Charleston Trident Multiple Listing Service. Real estate listings held by brokerage firms other than NV Realty Group are marked with the Broker ReciprocitySM logo or the Broker ReciprocitySM thumbnail logo (a little black house) and detailed information about them includes the name of the listing brokers.
The broker providing these data believes them to be correct, but advises interested parties to confirm them before relying on them in a purchase decision.
Copyright 2024 Charleston Trident Multiple Listing Service, Inc. All rights reserved.

