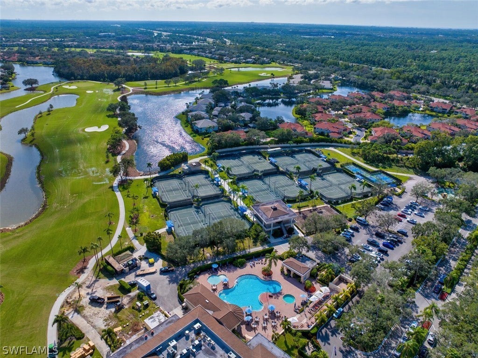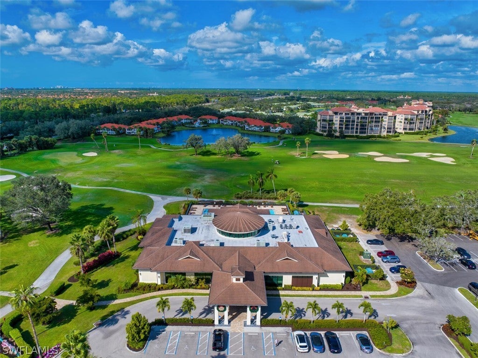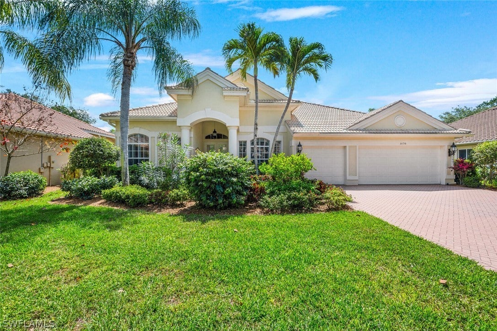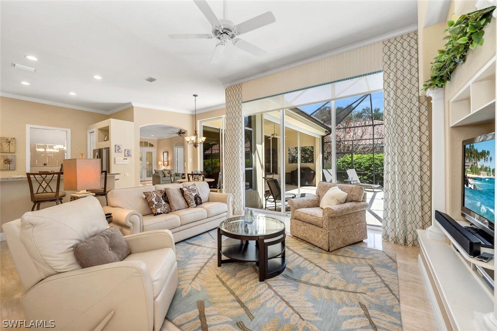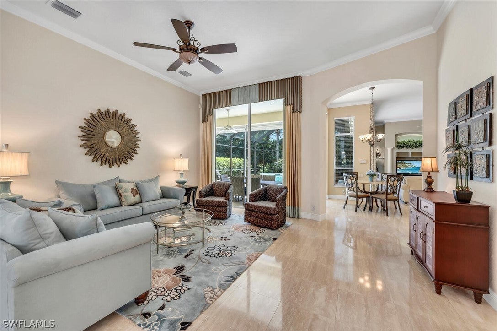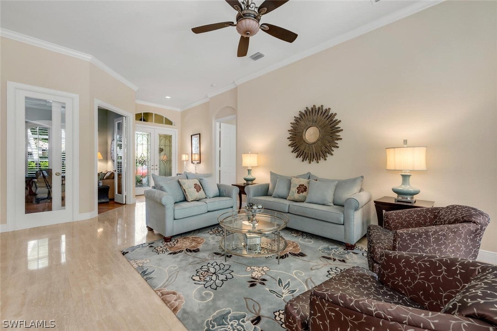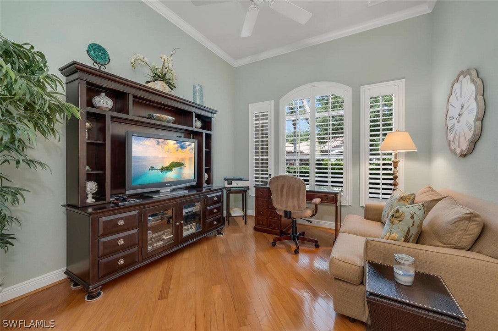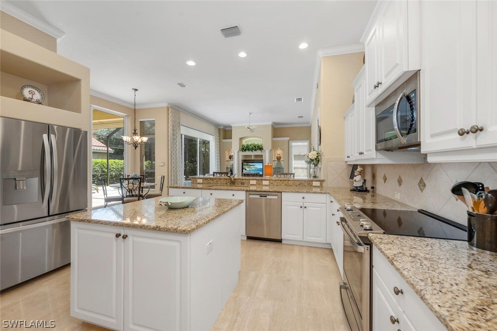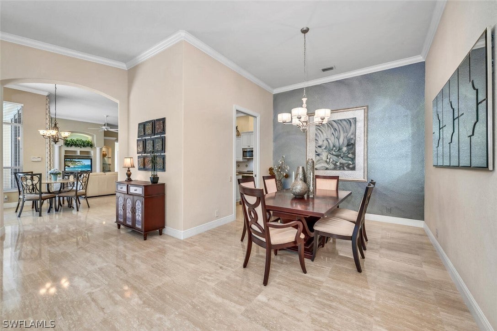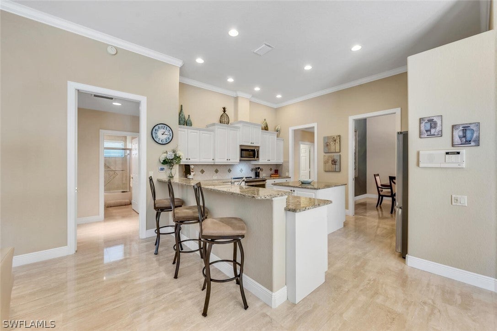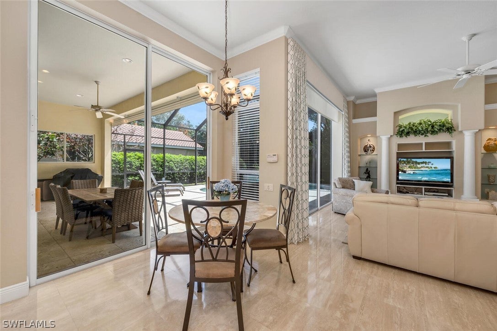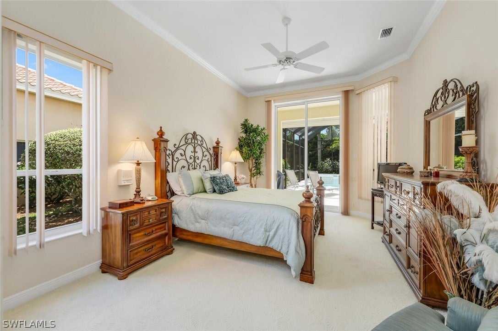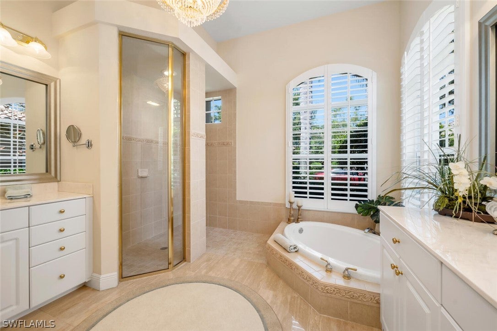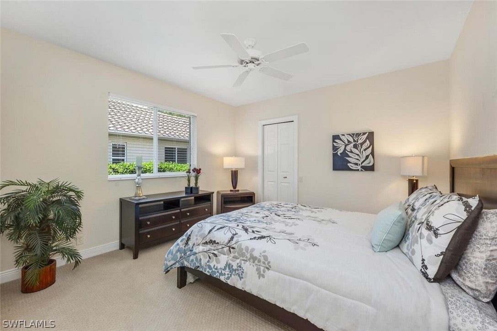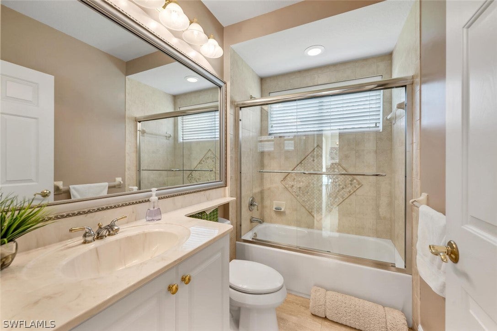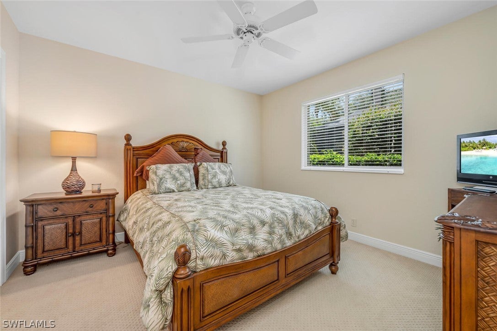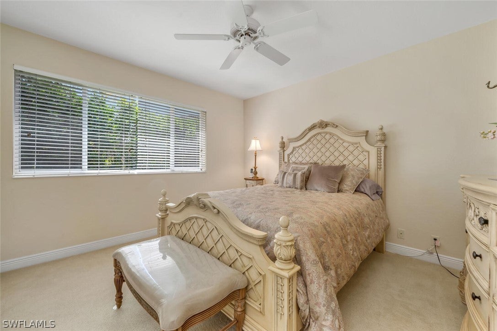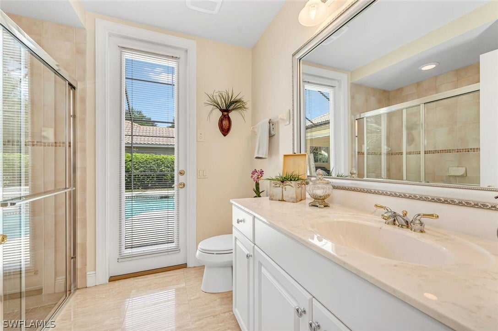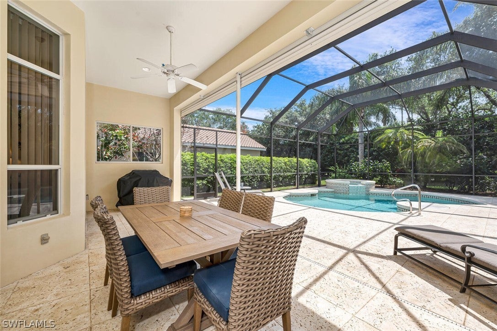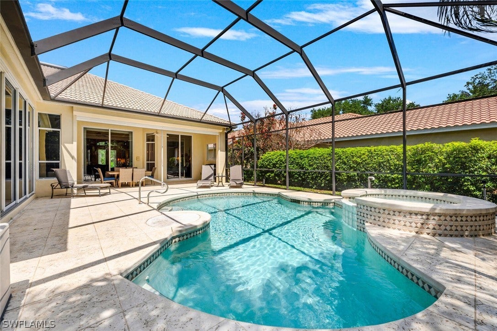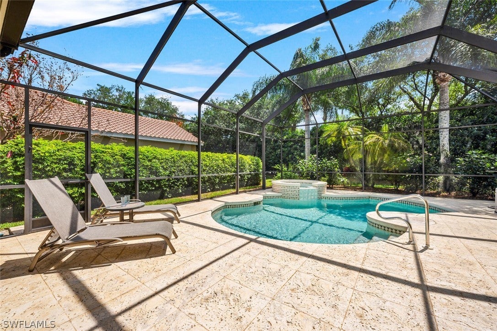Address1078 Camelot Circle, NAPLES, FL, 34119
Price$1,395,000
- 4 Beds
- 3 Baths
- Residential
- 2,798 SQ FT
- Built in 2002
Beautifully maintained and upgraded. Four Bedrooms Plus Den or Office with glass French doors. Elegant and unusual marble flooring through main living areas. Great spaces for entertaining on a single floor. Owners Suite sits privately on one side of the home with three well-sized guest rooms perfectly aligned on the opposite side. Landscaped private pool/spa with spacious covered area and a pool bath. The family room with backlit built in niches to display your treasures Open kitchen houses stainless steel appliances, granite counters, tile backsplash and wonderful center island plus breakfast bar. Steps to the laundry room and garage. Two HVAC systems. Three car garage. Plenty of parking space for visitors. Sliders to outdoor entertaining. Camelot Park is a lovely community close to north gate and Vanderbilt Rd. Convenient to restaurants, shops and I75.
Essential Information
- MLS® #224029884
- Price$1,395,000
- HOA Fees$1,275 /Quarterly
- Bedrooms4
- Bathrooms3.00
- Full Baths3
- Square Footage2,798
- Acres0.25
- Price/SqFt$499 USD
- Year Built2002
- TypeResidential
- Sub-TypeSingle Family
- StyleRanch, One Story
- StatusActive
Community Information
- Address1078 Camelot Circle
- SubdivisionCAMELOT PARK
- CityNAPLES
- CountyCollier
- StateFL
- Zip Code34119
Area
NA14 -Vanderbilt Rd to Pine Ridge Rd
Amenities
Bocce Court, Business Center, Clubhouse, Fitness Center, Golf Course, Playground, Park, Pool, Putting Green(s), Restaurant, Sauna, Spa/Hot Tub, Sidewalks, Tennis Court(s), Satellite TV
Features
Rectangular Lot, Cul-De-Sac, Sprinklers Automatic
Parking
Attached, Driveway, Garage, Paved, Garage Door Opener
Garages
Attached, Driveway, Garage, Paved, Garage Door Opener
Pool
Concrete, Electric Heat, Heated, In Ground, Pool Equipment, Screen Enclosure, Community, Outside Bath Access, Pool/Spa Combo
Interior Features
Breakfast Bar, Built-in Features, Bedroom on Main Level, Bathtub, Separate/Formal Dining Room, Dual Sinks, Entrance Foyer, Eat-in Kitchen, French Door(s)/Atrium Door(s), Kitchen Island, Main Level Primary, Pantry, Separate Shower, Cable TV, Walk-In Closet(s), Wired for Sound, High Speed Internet, Split Bedrooms
Appliances
Dryer, Dishwasher, Disposal, Microwave, Range, Self Cleaning Oven
Cooling
Central Air, Ceiling Fan(s), Electric
Exterior Features
Sprinkler/Irrigation, Outdoor Grill, Other, Patio
Lot Description
Rectangular Lot, Cul-De-Sac, Sprinklers Automatic
Windows
Single Hung, Sliding, Window Coverings
Amenities
- # of Garages3
- ViewLandscaped
- WaterfrontNone
- Has PoolYes
Interior
- InteriorCarpet, Marble, Wood
- HeatingCentral, Electric, Zoned
- # of Stories1
- Stories1
Exterior
- ExteriorBlock, Concrete, Stucco
- RoofTile
- ConstructionBlock, Concrete, Stucco
School Information
- ElementaryVINEYARDS ELEMENTRY
- MiddleOAKRIDGE MIDDLE
- HighGULF COAST HIGHSCHOOL
Additional Information
- Date ListedApril 1st, 2024
Listing Details
- OfficeJohn R Wood Properties
 The data relating to real estate for sale on this web site comes in part from the Broker ReciprocitySM Program of the Charleston Trident Multiple Listing Service. Real estate listings held by brokerage firms other than NV Realty Group are marked with the Broker ReciprocitySM logo or the Broker ReciprocitySM thumbnail logo (a little black house) and detailed information about them includes the name of the listing brokers.
The data relating to real estate for sale on this web site comes in part from the Broker ReciprocitySM Program of the Charleston Trident Multiple Listing Service. Real estate listings held by brokerage firms other than NV Realty Group are marked with the Broker ReciprocitySM logo or the Broker ReciprocitySM thumbnail logo (a little black house) and detailed information about them includes the name of the listing brokers.
The broker providing these data believes them to be correct, but advises interested parties to confirm them before relying on them in a purchase decision.
Copyright 2024 Charleston Trident Multiple Listing Service, Inc. All rights reserved.

