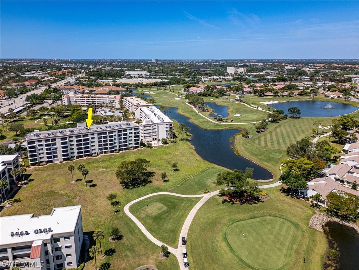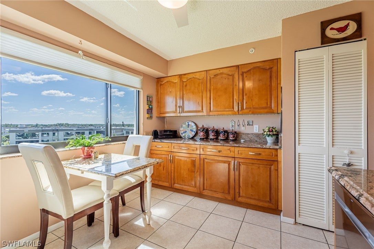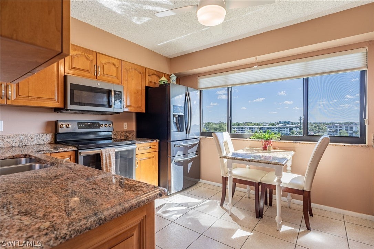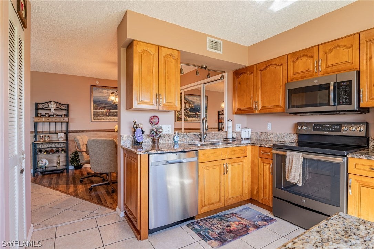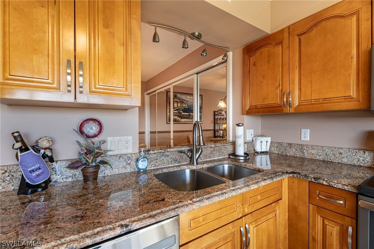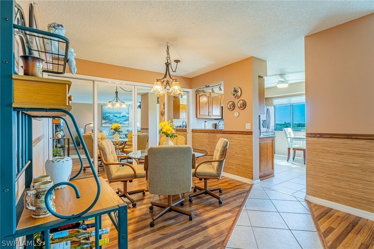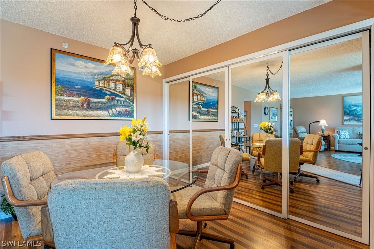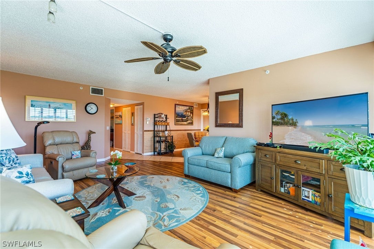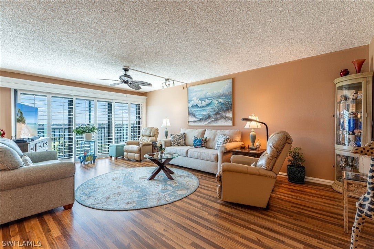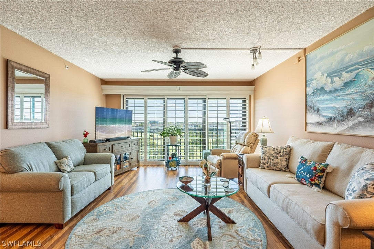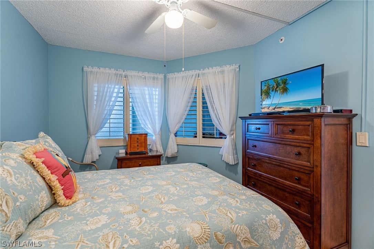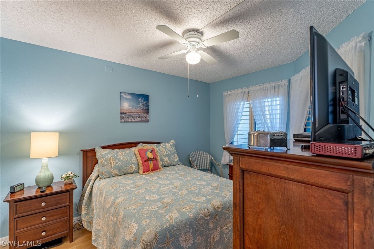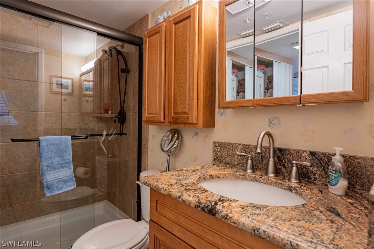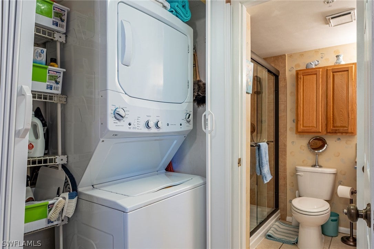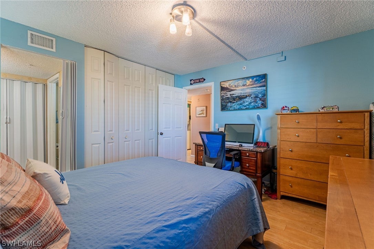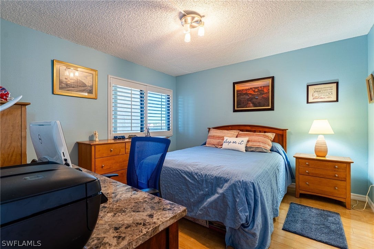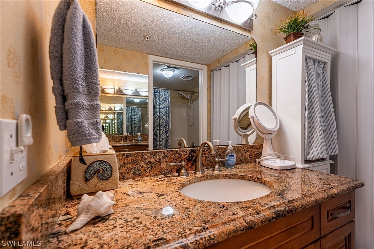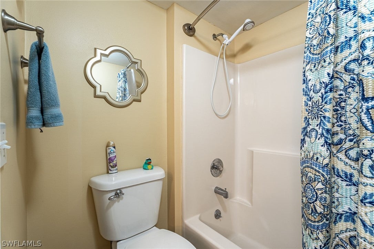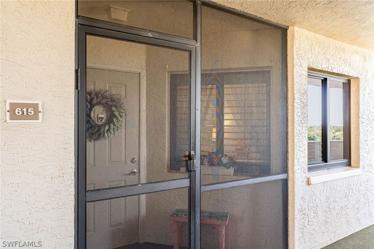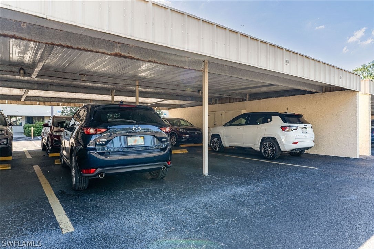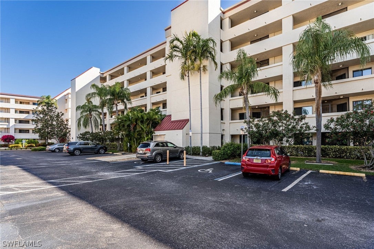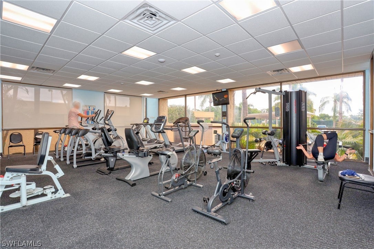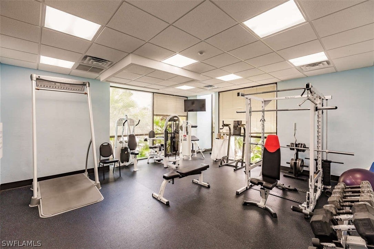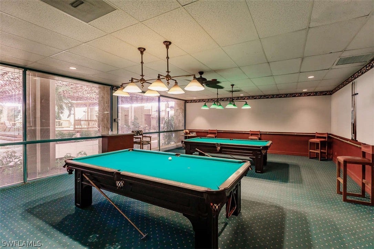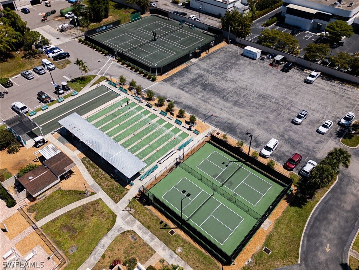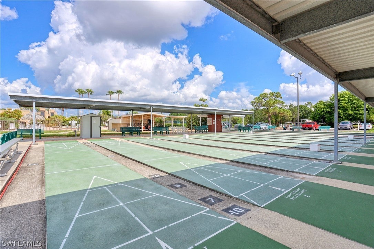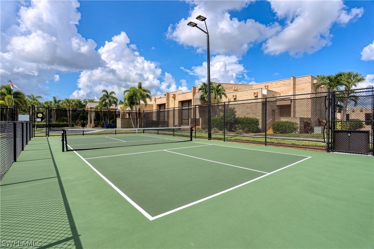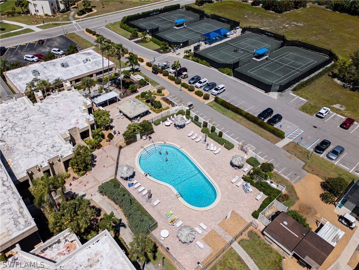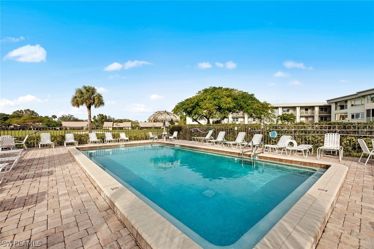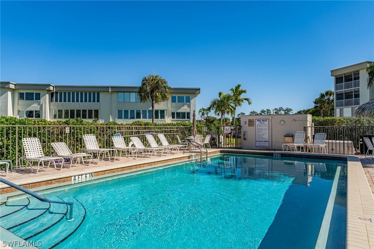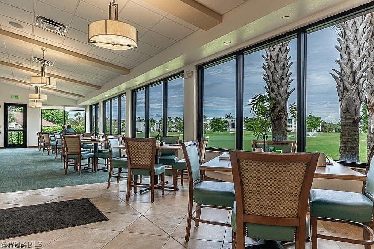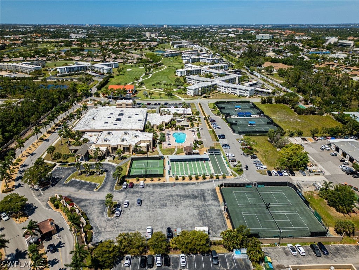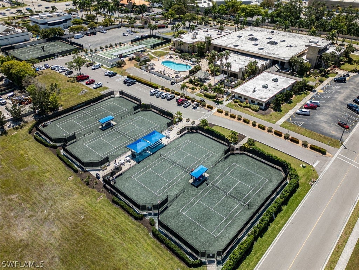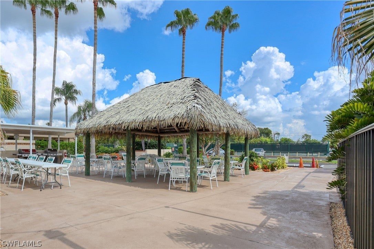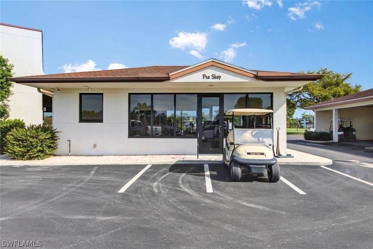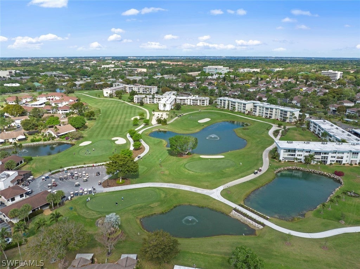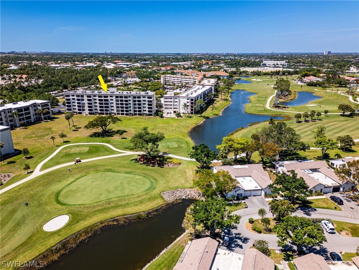Address7406 Lake Breeze Drive 615, FORT MYERS, FL, 33907
Price$229,900
- 2 Beds
- 2 Baths
- Residential
- 1,189 SQ FT
- Built in 1989
Fabulous Breathtaking Golf Course Views! Updated 2 Bedroom, 2 Bathroom Top Floor Condo in the Seven Lakes Golf & Tennis Community! Partially Furnished. Newer Hurricane Impact Windows and Sliders. Plantation Shutters. New 6 Panel Doors throughout. Laminate Wood and Tile Flooring throughout. Updated Kitchen with Granite Countertops, Cabinets and Stainless Steel Appliances. AC/Furnace and Hot Water Heater are newer. The Florida Garden Room Concept allows for more Spacious Interior Entertaining! Stackable Washer & Dryer inside the unit. This Cambridge Floor Plan has a Split Bedroom Concept for Privacy. Includes Carport #46. Seven Lakes is an Executive Golf Course that is Newer! This 55+ Active Community offers 6 Heated Pools, 6 Hur Tru Tennis Courts, Shuffleboard, Bocce ball, Pickleball, Library Card rooms, Exercise room, Billiards, Wood Shop, Hobbies, Crafts, Cards, Restaurant, Full Time Recreational Area with Dinners, Movies & Dancing Events. Pet Friendly. 1 Pet under 25 lbs. 24 hour manned guard gate. This community includes Golf, Tennis, Cable/Wi-Fi, Water, Sewer, Structure Insurance, Trash & Building Maintenance. The Seven Lakes Community includes Golf, NO Transfer Fees, No Green Fees & No Food Minimum. You only pay for Electricity! Centrally located for Dining, Shopping & Beaches!
Essential Information
- MLS® #224032655
- Price$229,900
- HOA Fees$0
- Bedrooms2
- Bathrooms2.00
- Full Baths2
- Square Footage1,189
- Acres0.00
- Price/SqFt$193 USD
- Year Built1989
- TypeResidential
- Sub-TypeCondominium
- StyleOther, Mid Rise
- StatusActive
Community Information
- Address7406 Lake Breeze Drive 615
- AreaFM17 - Fort Myers Area
- SubdivisionSEVEN LAKES
- CityFORT MYERS
- CountyLee
- StateFL
- Zip Code33907
Amenities
- UtilitiesUnderground Utilities
- ViewGolf Course
- WaterfrontNone
- Has PoolYes
- PoolCommunity
Interior
- InteriorLaminate, Tile
- HeatingCentral, Electric
- CoolingCentral Air, Electric
- # of Stories6
Exterior
- ExteriorBlock, Concrete, Stucco
- RoofBuilt-Up, Flat
- ConstructionBlock, Concrete, Stucco
Additional Information
- Date ListedApril 9th, 2024
Listing Details
- OfficeRE/MAX Realty Group
Amenities
Basketball Court, Bocce Court, Billiard Room, Bike Storage, Clubhouse, Dog Park, Fitness Center, Golf Course, Hobby Room, Library, Barbecue, Picnic Area, Pickleball, Pool, Putting Green(s), Restaurant, Shuffleboard Court, See Remarks, Sidewalks, Tennis Court(s), Trash
Features
On Golf Course, Sprinklers Automatic
Parking
Assigned, Covered, Deeded, Guest, Paved, One Space, Detached Carport
Garages
Assigned, Covered, Deeded, Guest, Paved, One Space, Detached Carport
Interior Features
Separate/Formal Dining Room, Eat-in Kitchen, Custom Mirrors, Tub Shower, Cable TV, High Speed Internet, Split Bedrooms
Appliances
Dryer, Dishwasher, Freezer, Disposal, Microwave, Range, Refrigerator, Self Cleaning Oven, Washer
Exterior Features
Security/High Impact Doors, Sprinkler/Irrigation, Privacy Wall
Lot Description
On Golf Course, Sprinklers Automatic
Windows
Double Hung, Sliding, Impact Glass, Window Coverings
Similar Listings To: 7406 Lake Breeze Drive 615, FORT MYERS
- 8031 Summerlin
- 14300 Riva Del Lago Drive 2103
- 14135 Reflection Lakes
- 13450 Ponderosa
- 14300 Riva Del Lago #805
- 1495 Maple Dr
- 14300 Riva Del Lago #1605
- 14008 Shimmering Lake Court
- 14300 Riva Del Lago Drive 2001
- 14300 Riva Del Lago Drive 1405
- 14380 Riva Del Lago Drive 501
- 14323 Reflection Lakes
- 14380 Riva Del Lago Drive 2004
- 14380 Riva Del Lago Drive 2002
- 5496 Harbour Castle
 The data relating to real estate for sale on this web site comes in part from the Broker ReciprocitySM Program of the Charleston Trident Multiple Listing Service. Real estate listings held by brokerage firms other than NV Realty Group are marked with the Broker ReciprocitySM logo or the Broker ReciprocitySM thumbnail logo (a little black house) and detailed information about them includes the name of the listing brokers.
The data relating to real estate for sale on this web site comes in part from the Broker ReciprocitySM Program of the Charleston Trident Multiple Listing Service. Real estate listings held by brokerage firms other than NV Realty Group are marked with the Broker ReciprocitySM logo or the Broker ReciprocitySM thumbnail logo (a little black house) and detailed information about them includes the name of the listing brokers.
The broker providing these data believes them to be correct, but advises interested parties to confirm them before relying on them in a purchase decision.
Copyright 2024 Charleston Trident Multiple Listing Service, Inc. All rights reserved.

