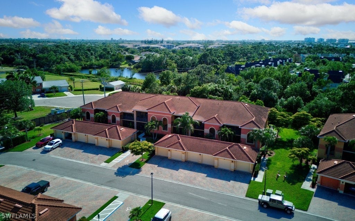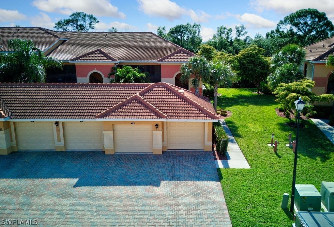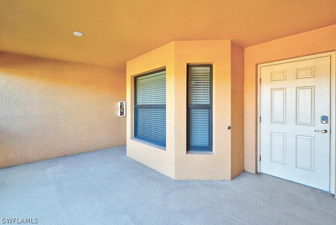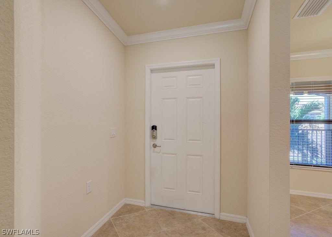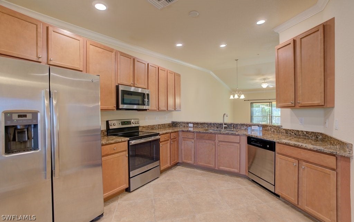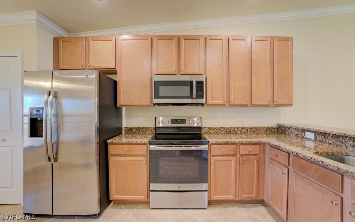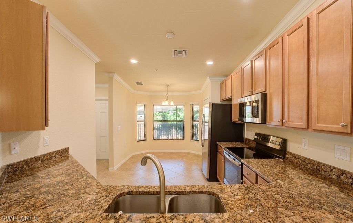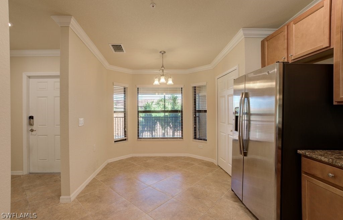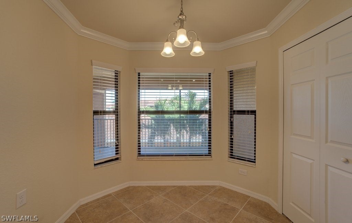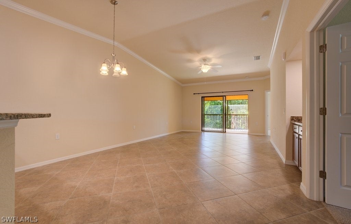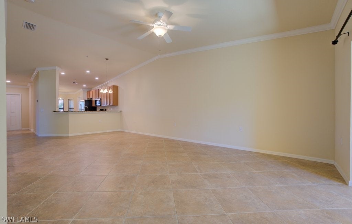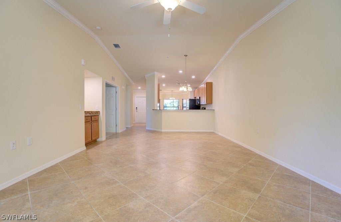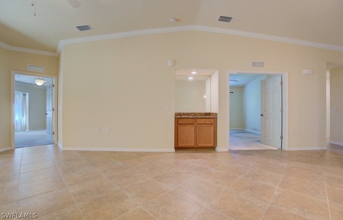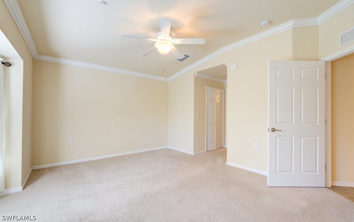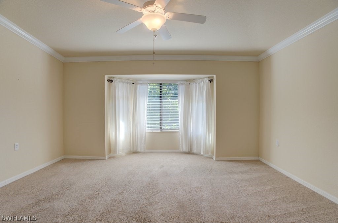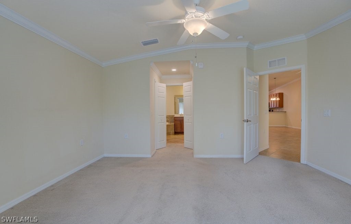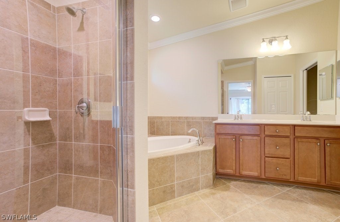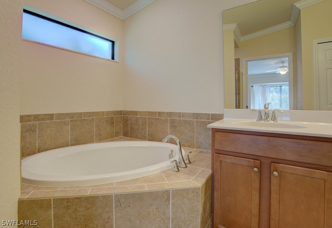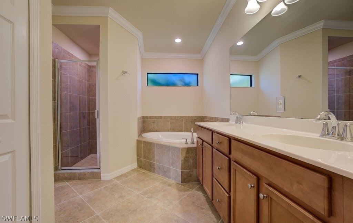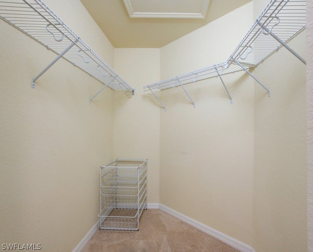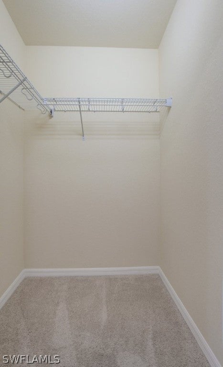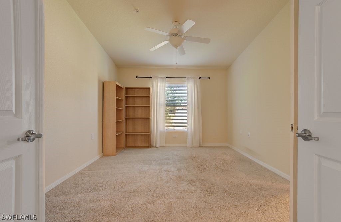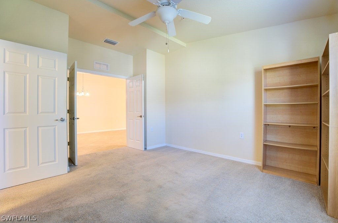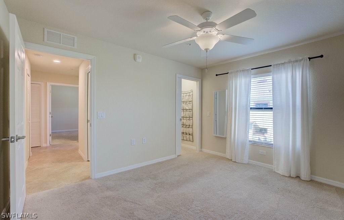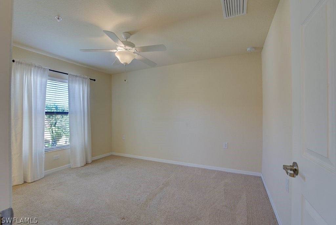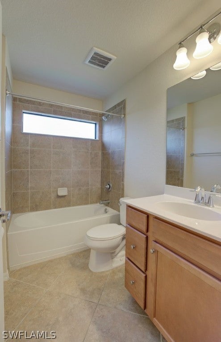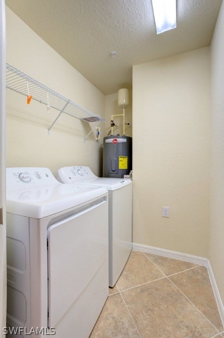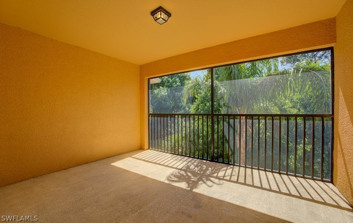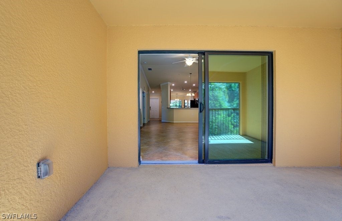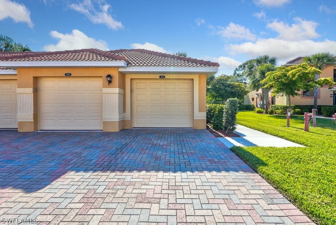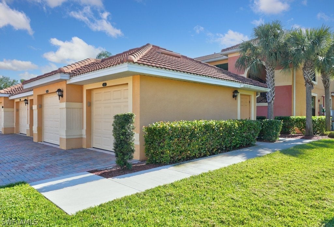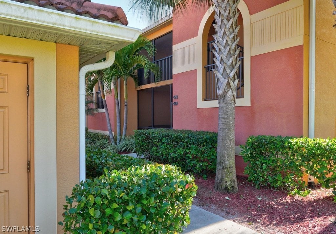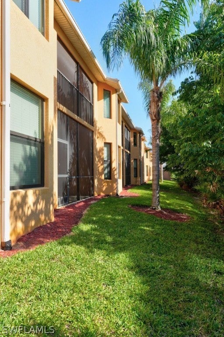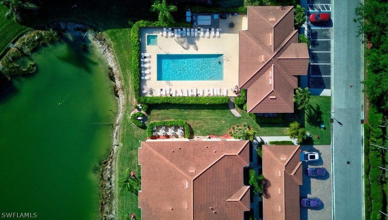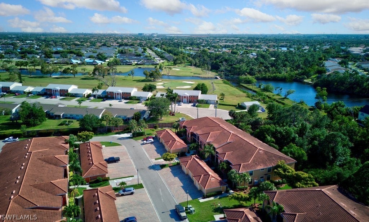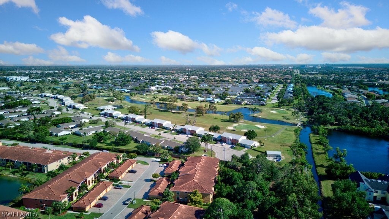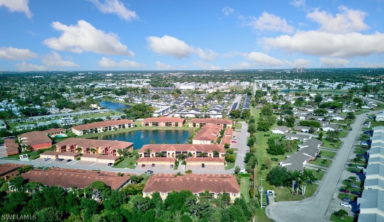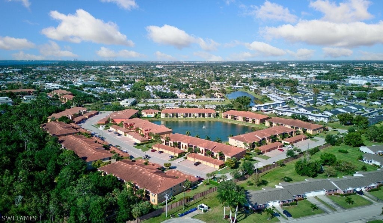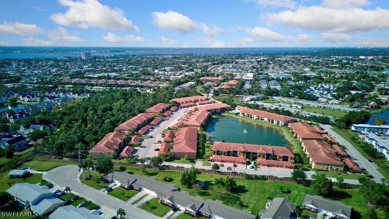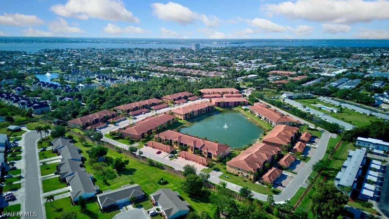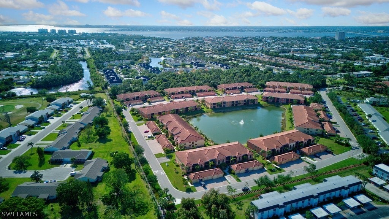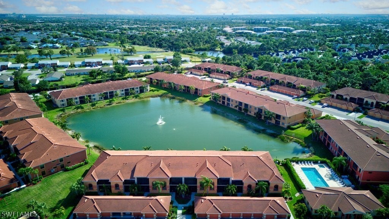Address13751 Julias Way 426, FORT MYERS, FL, 33919
Price$369,999
- 2 Beds
- 2 Baths
- Residential
- 1,556 SQ FT
- Built in 2017
Welcome to the beautiful community of Palmetto Cove. This second floor end unit is a 2 bedroom/2 bath with a den and single car garage. Before you walk in to the condo you will find a screened in front lanai/patio where you can sit and enjoy your morning cup of coffee or an evening drink. As you walk in you will find a beautiful kitchen with recessed lighting, stainless steel appliances and granite counter tops. From the kitchen you look out to the spacious living room. This unit offers you impact windows and doors throughout a split bedroom floor plan to include a spacious owners suite with his and hers walk-in closets, his and hers vanities and a separate soaking tub and shower. In the great room you will find sliders that lead you to a screened lanai where you will enjoy the view of the preserve and wildlife. In this unit you will also find a laundry room conveniently located inside with a full size washer and dryer. Palmetto Cove is a gated community with many amenities including clubhouse, heated pool and spa. Fantastic location close to beaches, shopping, entertainment, RSW International airport, golf courses, baseball stadiums and medical facilities. Dont miss your opportunity to see this beautiful unit today!
Upcoming Open Houses
- Date/TimeSaturday, May 25th, 10:00am - 2:00pm
- Date/TimeSaturday, June 1st, 10:00am - 2:00pm
Essential Information
- MLS® #224033514
- Price$369,999
- HOA Fees$0
- Bedrooms2
- Bathrooms2.00
- Full Baths2
- Square Footage1,556
- Acres0.22
- Price/SqFt$238 USD
- Year Built2017
- TypeResidential
- Sub-TypeCondominium
- StyleCoach/Carriage, Low Rise
- StatusActive
Community Information
- Address13751 Julias Way 426
- AreaFM10 - Fort Myers Area
- SubdivisionPALMETTO COVE
- CityFORT MYERS
- CountyLee
- StateFL
- Zip Code33919
Amenities
- # of Garages1
- ViewLandscaped, Preserve
- WaterfrontNone
- Has PoolYes
- PoolCommunity
Interior
- InteriorCarpet, Tile
- HeatingCentral, Electric
- # of Stories2
Exterior
- ExteriorBlock, Concrete, Stucco
- RoofTile
- ConstructionBlock, Concrete, Stucco
Additional Information
- Date ListedApril 22nd, 2024
Listing Details
- OfficeRE/MAX Realty Team
Amenities
Clubhouse, Fitness Center, Barbecue, Picnic Area, Pool, Spa/Hot Tub, Sidewalks
Utilities
Cable Not Available, Underground Utilities
Features
Zero Lot Line, Sprinklers Automatic
Parking
Deeded, Driveway, Detached, Garage, Guest, Paved, Detached Carport, Garage Door Opener
Garages
Deeded, Driveway, Detached, Garage, Guest, Paved, Detached Carport, Garage Door Opener
Interior Features
Breakfast Bar, Built-in Features, Bathtub, Tray Ceiling(s), Dual Sinks, Entrance Foyer, Eat-in Kitchen, Living/Dining Room, Multiple Shower Heads, Main Level Primary, Pantry, Separate Shower, Cable TV, Walk-In Closet(s), Split Bedrooms
Appliances
Dryer, Dishwasher, Disposal, Ice Maker, Microwave, Range, Refrigerator, Self Cleaning Oven, Washer
Cooling
Central Air, Ceiling Fan(s), Electric
Exterior Features
Security/High Impact Doors, Sprinkler/Irrigation
Lot Description
Zero Lot Line, Sprinklers Automatic
Windows
Sliding, Impact Glass, Window Coverings
 The data relating to real estate for sale on this web site comes in part from the Broker ReciprocitySM Program of the Charleston Trident Multiple Listing Service. Real estate listings held by brokerage firms other than NV Realty Group are marked with the Broker ReciprocitySM logo or the Broker ReciprocitySM thumbnail logo (a little black house) and detailed information about them includes the name of the listing brokers.
The data relating to real estate for sale on this web site comes in part from the Broker ReciprocitySM Program of the Charleston Trident Multiple Listing Service. Real estate listings held by brokerage firms other than NV Realty Group are marked with the Broker ReciprocitySM logo or the Broker ReciprocitySM thumbnail logo (a little black house) and detailed information about them includes the name of the listing brokers.
The broker providing these data believes them to be correct, but advises interested parties to confirm them before relying on them in a purchase decision.
Copyright 2024 Charleston Trident Multiple Listing Service, Inc. All rights reserved.

