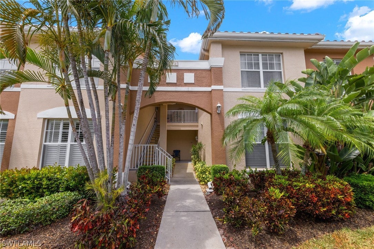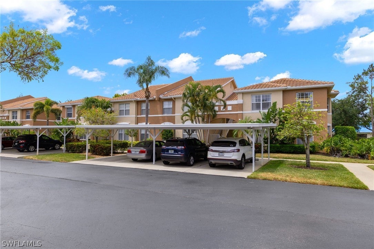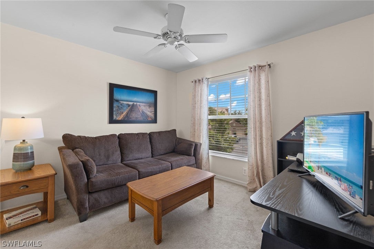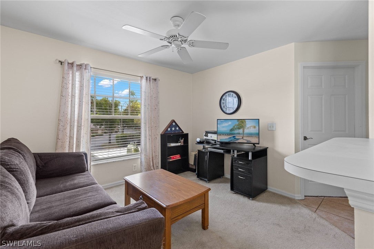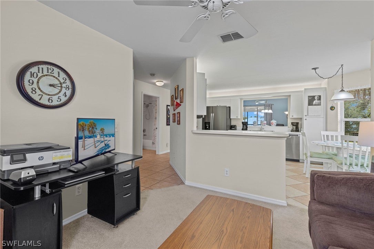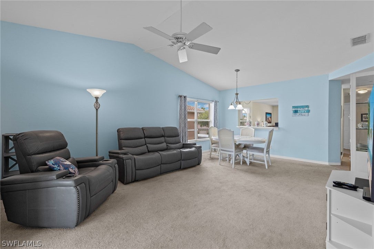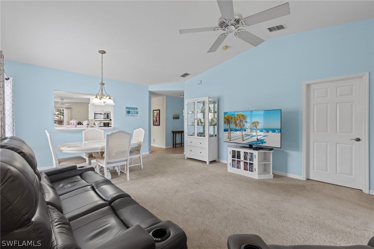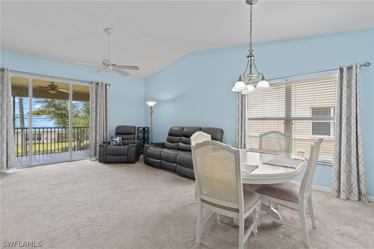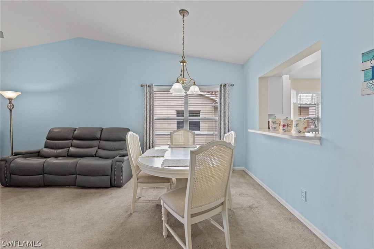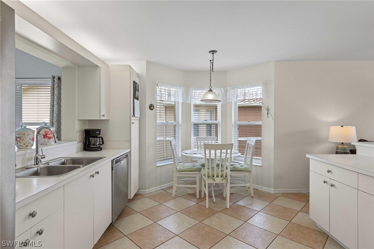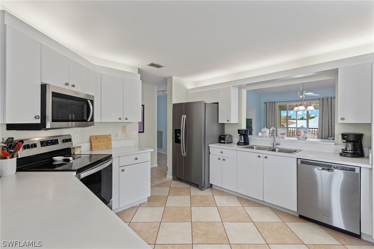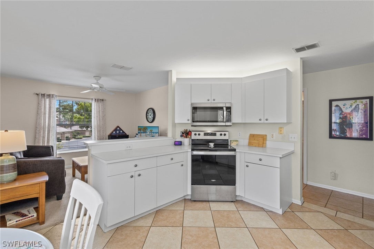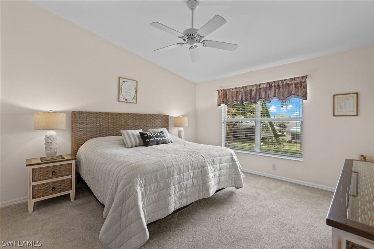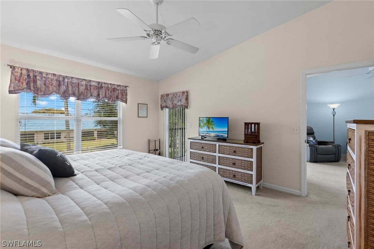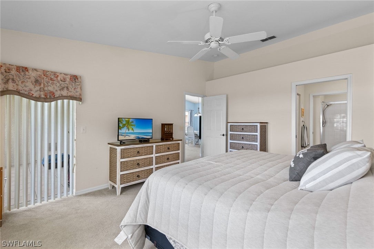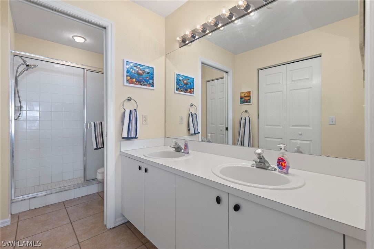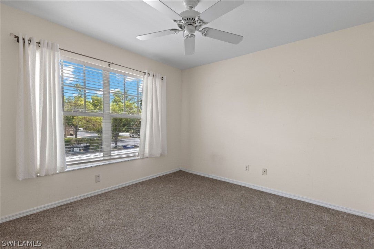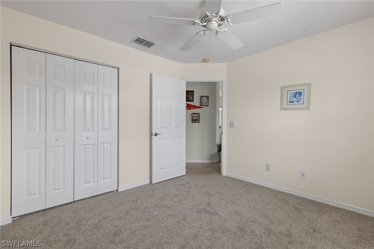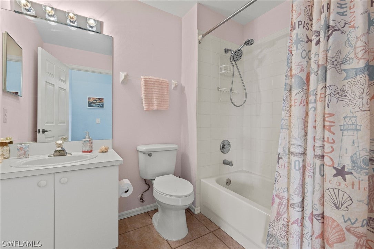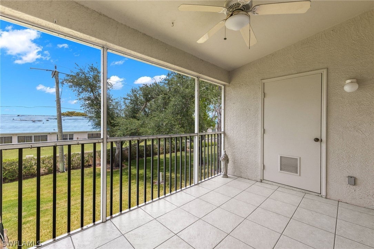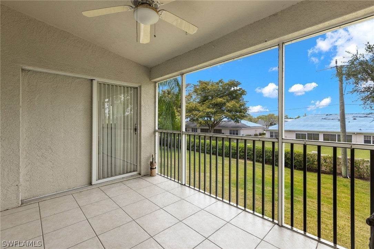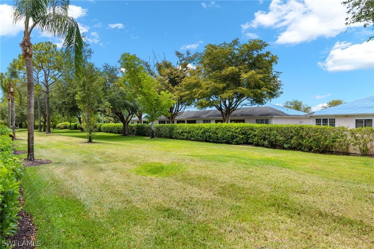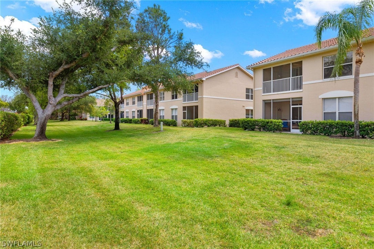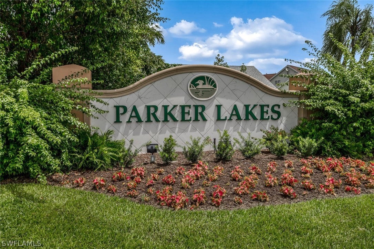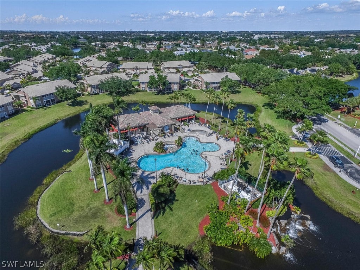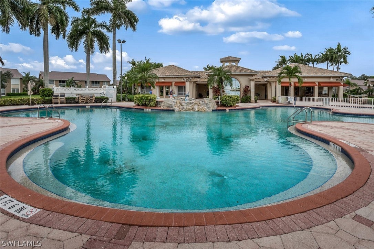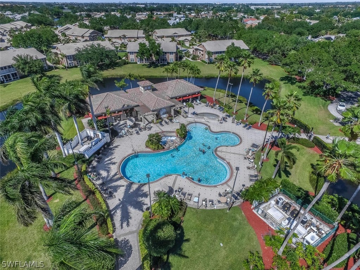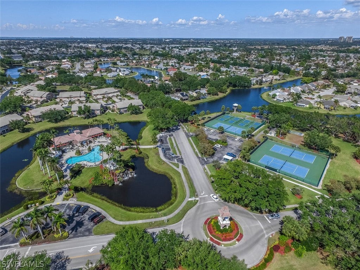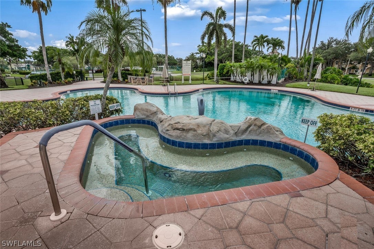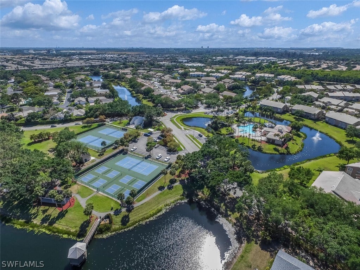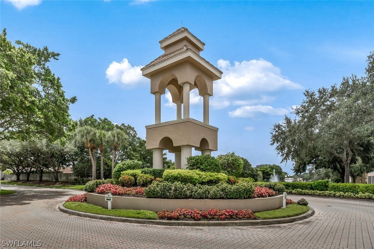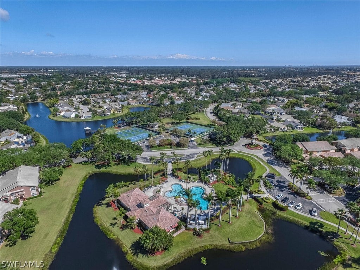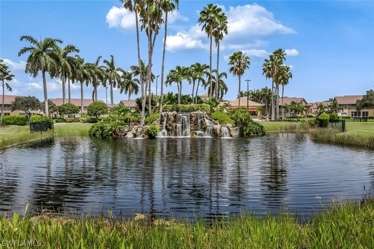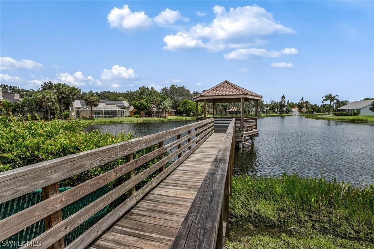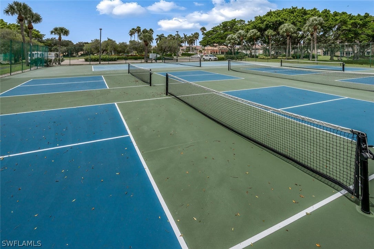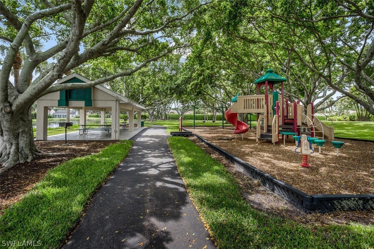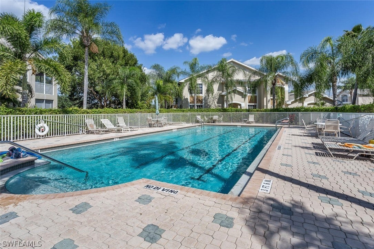Address14521 Daffodil Drive 1508, FORT MYERS, FL, 33919
Price$275,000
- 2 Beds
- 2 Baths
- Residential
- 1,387 SQ FT
- Built in 2000
Parker Lakes - NO CITY TAXES & NO HIDDEN CDD TAXES. This 2 Bedroom + Den (Den can be converted to 3rd bedroom if buyer chooses) home is located in the Willow Brook IV neighborhood with extra parking. This section is also great for Dog Lovers - small and Large Dogs welcome! This home shows very bright allowing tons of natural light to fill the home due to it being an END UNIT floor plan with extra windows. The floor plan is amazing with a giant kitchen- New as of fall of 2022 -Stainless Steel appliances. New Carpet post photos, installed May 23rd 2024. -- Fees include: Cable, Insurance, flood insurance, Internet/WiFi Access, Irrigation Water, sewer, Lawn/Land Maintenance, Legal/Accounting, Manager, Master Assn. Fee Included, Pest Control Exterior, Rec Facilities, Reserve, Street Lights, Street Maintenance, Trash Removal. Parker Lakes offers a prime location and Basketball, BBQ - Picnic, Community Pool, Community Room, Community Spa/Hot tub, Fishing Pier, Internet Access, Lap Pool, Pickleball, Play Area, Racquet Ball, Shuffleboard, Sidewalk, Streetlight, Tennis Courts.
Essential Information
- MLS® #224039887
- Price$275,000
- HOA Fees$0
- Bedrooms2
- Bathrooms2.00
- Full Baths2
- Square Footage1,387
- Acres0.18
- Price/SqFt$198 USD
- Year Built2000
- TypeResidential
- Sub-TypeCondominium
- StyleGarden Home, Low Rise
- StatusActive
Community Information
- Address14521 Daffodil Drive 1508
- AreaFM10 - Fort Myers Area
- SubdivisionWILLOWBROOK
- CityFORT MYERS
- CountyLee
- StateFL
- Zip Code33919
Amenities
- UtilitiesCable Available
- FeaturesRectangular Lot
- ViewLandscaped
- WaterfrontNone
- Has PoolYes
- PoolCommunity
Interior
- InteriorCarpet, Tile
- HeatingCentral, Electric
- # of Stories1
Exterior
- ExteriorBlock, Concrete, Stucco
- Exterior FeaturesNone, Privacy Wall
- Lot DescriptionRectangular Lot
- RoofTile
- ConstructionBlock, Concrete, Stucco
Additional Information
- Date ListedMay 3rd, 2024
- ZoningPUD
Listing Details
Amenities
Basketball Court, Clubhouse, Fitness Center, Barbecue, Picnic Area, Pier, Playground, Pickleball, Park, Pool, Racquetball, Shuffleboard Court, Spa/Hot Tub, Sidewalks, Tennis Court(s)
Parking
Assigned, Covered, Deeded, Guest, One Space, Attached Carport
Garages
Assigned, Covered, Deeded, Guest, One Space, Attached Carport
Interior Features
Breakfast Bar, Dual Sinks, Entrance Foyer, Eat-in Kitchen, Family/Dining Room, High Ceilings, Living/Dining Room, Pantry, Vaulted Ceiling(s), Walk-In Closet(s), High Speed Internet, Split Bedrooms
Appliances
Dryer, Dishwasher, Electric Cooktop, Disposal, Microwave, Range, Refrigerator, Washer
Cooling
Central Air, Ceiling Fan(s), Electric
Windows
Double Hung, Window Coverings
Office
Weichert Realtors Agency ONE
 The data relating to real estate for sale on this web site comes in part from the Broker ReciprocitySM Program of the Charleston Trident Multiple Listing Service. Real estate listings held by brokerage firms other than NV Realty Group are marked with the Broker ReciprocitySM logo or the Broker ReciprocitySM thumbnail logo (a little black house) and detailed information about them includes the name of the listing brokers.
The data relating to real estate for sale on this web site comes in part from the Broker ReciprocitySM Program of the Charleston Trident Multiple Listing Service. Real estate listings held by brokerage firms other than NV Realty Group are marked with the Broker ReciprocitySM logo or the Broker ReciprocitySM thumbnail logo (a little black house) and detailed information about them includes the name of the listing brokers.
The broker providing these data believes them to be correct, but advises interested parties to confirm them before relying on them in a purchase decision.
Copyright 2024 Charleston Trident Multiple Listing Service, Inc. All rights reserved.

