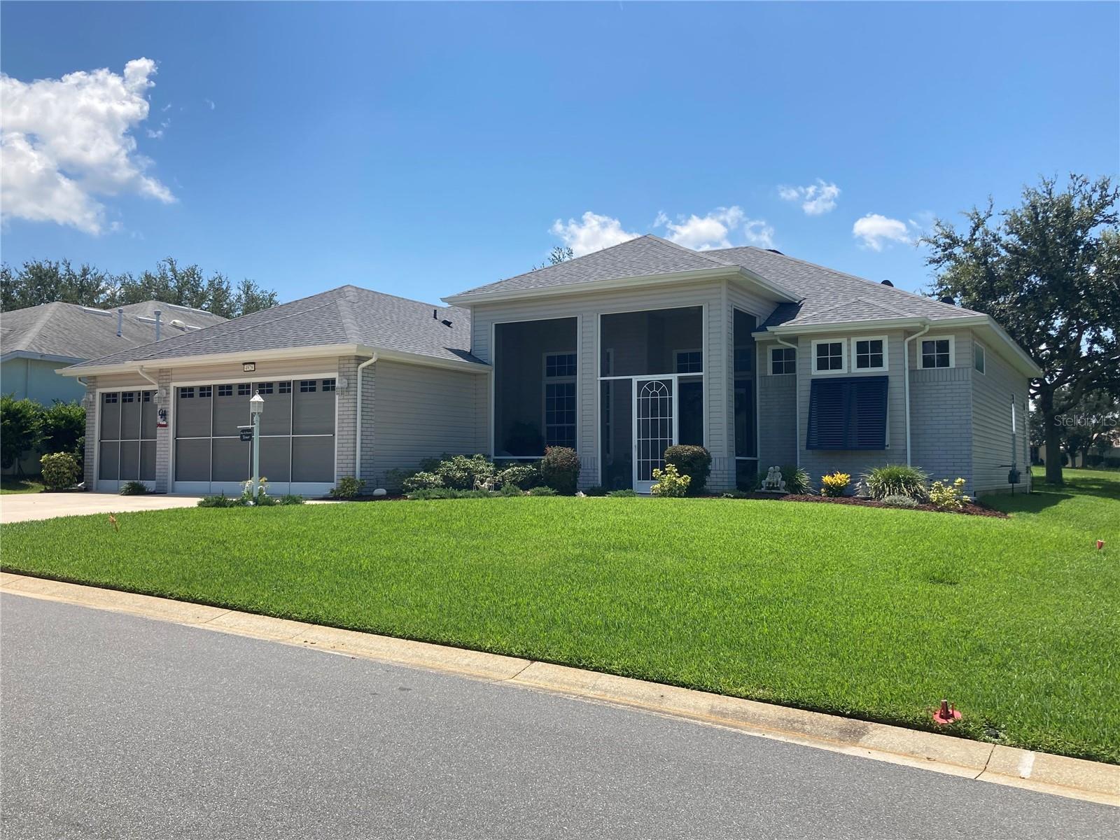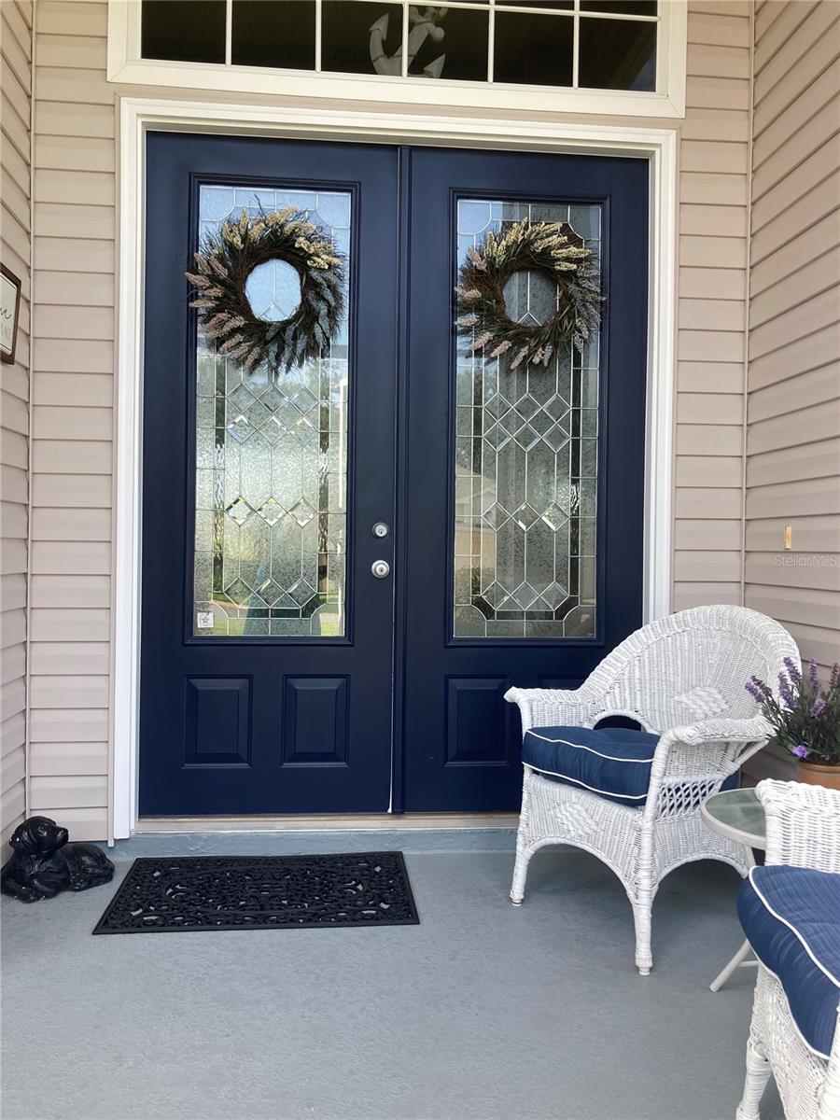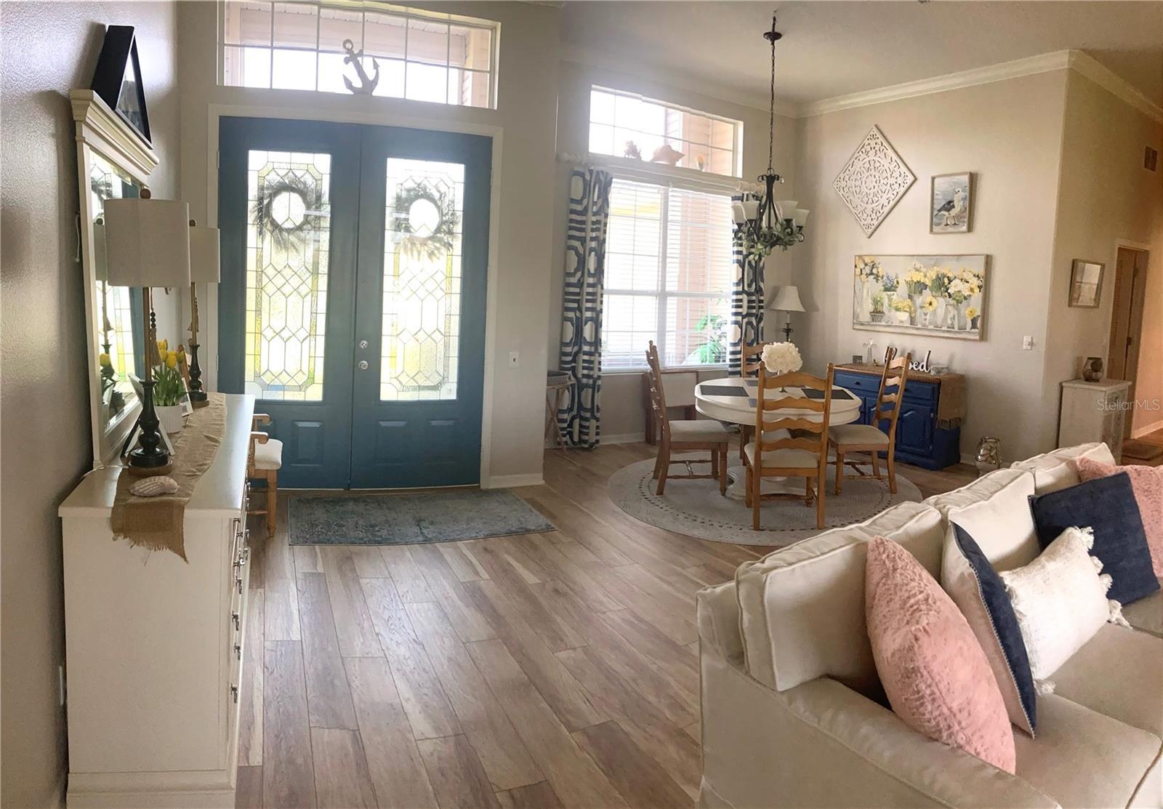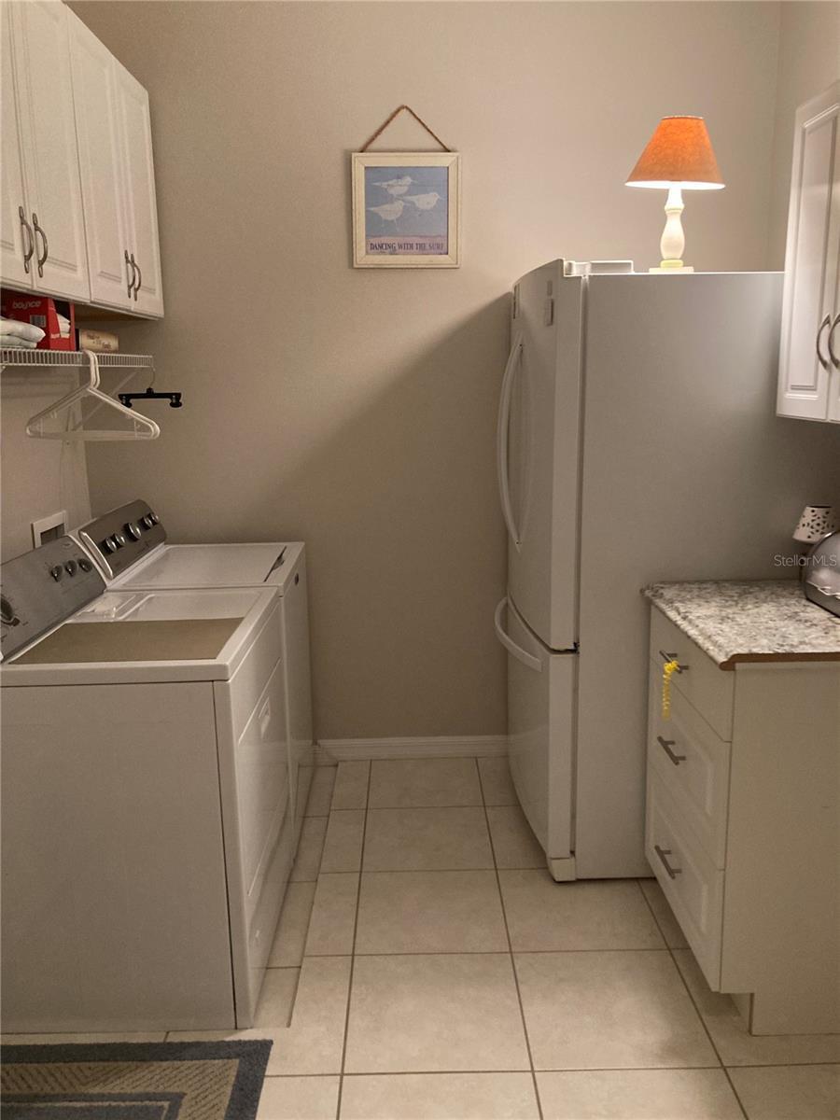Address4928 Kelso Street, LEESBURG, FL, 34748
Price$447,500
- 3 Beds
- 3 Baths
- Residential
- 2,367 SQ FT
- Built in 2005
Immaculate move-in condition home with beautiful features like coffered ceilings & lots of windows to make it light & bright! Collapsing 9’ high x 11’ long glass sliding door facing the 15th fairway and the Palatlakaha River. Open floor plan with large kitchen & newer appliances. 13x19 master bedroom w views of the sunrise. His & Hers walk-in closets and vanities with plenty of storage. Split bedroom plan with 2 guest suites w large closets too! Bonus room in back faces golf course for private office/craft/den room. Large utility room with 1 yr old washer and larger dryer with extra cabinet space. 1/2 bath right off the utility room & garage for easy access. Another highlight is the 2+ golf cart garage every man would love for workshop. Attic has lots of flooring for storage with pull down stairs for easy access. 14 mos old roof & less than yr old gas water heater. Radiant barrier in attic for low electric n gas heating bills. Automated sprinklers & well maintained a/c unit with newer electrical panel. 10.5 x 44 ft lanai has new vinyl windows & screens. New golf cart garage door opener. Blinds on all windows included. Crown molding throughout the main living areas. Deep sink in garage. Lovely low maintenance landscaping in friendly neighborhood. Great hall for special annual weekly & monthly events. Hundreds of clubs and activity groups. You find your niche and meet instant friends. Royal Highlands boasts 1/3 conservation land with 4 lakes bordering river. Restaurant & golf course on premises. 2023 roof & hot water heater. Newer light fixtures and fans on lanai. Blood pressure drops immediately upon entering our security manned gate for feeling safe! Free RV & boat storage. Tennis Golf Pickleball. Bocce. Shuffleboard. Free exercise classes & live performances at the Great Hall & restaurant. You’ll never be bored here! Indoor heated pool & Outdoor pool.
Essential Information
- MLS® #G5081388
- Price$447,500
- HOA Fees$212 /Monthly
- Bedrooms3
- Bathrooms3.00
- Full Baths2
- Half Baths1
- Square Footage2,367
- Acres0.20
- Price/SqFt$189 USD
- Year Built2005
- TypeResidential
- StyleContemporary
- StatusActive
Community Information
- Address4928 Kelso Street
- AreaLeesburg
- SubdivisionROYAL HIGHLANDS PH 2 A
- CityLEESBURG
- CountyLake
- StateFL
- Zip Code34748
Sub-Type
Residential, Single Family Detached
Amenities
Clubhouse, Fitness Center, Gated, Park, Pool
Parking
Driveway, Garage Door Opener, Golf Cart Parking, Oversized
Interior Features
Cathedral Ceiling(s), Ceiling Fans(s), Crown Molding, High Ceilings, Open Floorplan, Primary Bedroom Main Floor, Split Bedroom, Tray Ceiling(s), Vaulted Ceiling(s), Walk-In Closet(s), Window Treatments
Appliances
Dishwasher, Disposal, Dryer
Exterior Features
Irrigation System, Lighting, Rain Gutters, Sliding Doors
Lot Description
In County, On Golf Course, Paved, Private
Office
CHARLES RUTENBERG REALTY ORLANDO
Amenities
- # of Garages3
- ViewGolf Course
Interior
- HeatingCentral, Natural Gas
- CoolingCentral Air
Exterior
- RoofShingle
- FoundationSlab
Additional Information
- Date ListedApril 27th, 2024
- Days on Market16
Listing Details
 The data relating to real estate for sale on this web site comes in part from the Broker ReciprocitySM Program of the Charleston Trident Multiple Listing Service. Real estate listings held by brokerage firms other than NV Realty Group are marked with the Broker ReciprocitySM logo or the Broker ReciprocitySM thumbnail logo (a little black house) and detailed information about them includes the name of the listing brokers.
The data relating to real estate for sale on this web site comes in part from the Broker ReciprocitySM Program of the Charleston Trident Multiple Listing Service. Real estate listings held by brokerage firms other than NV Realty Group are marked with the Broker ReciprocitySM logo or the Broker ReciprocitySM thumbnail logo (a little black house) and detailed information about them includes the name of the listing brokers.
The broker providing these data believes them to be correct, but advises interested parties to confirm them before relying on them in a purchase decision.
Copyright 2024 Charleston Trident Multiple Listing Service, Inc. All rights reserved.





































