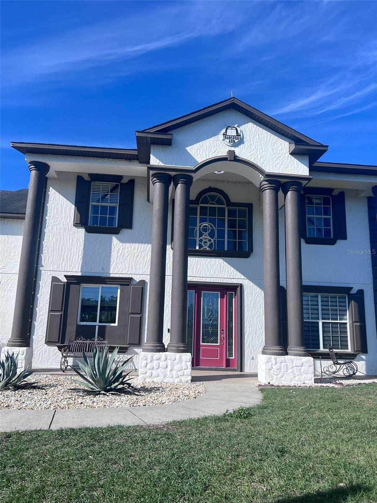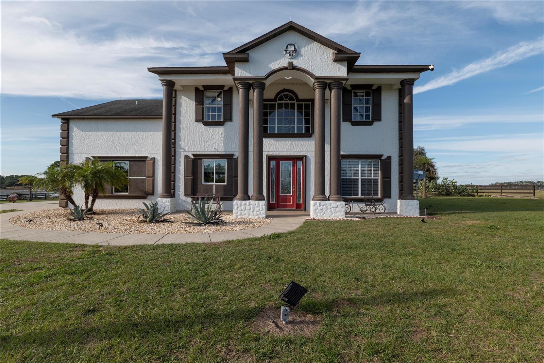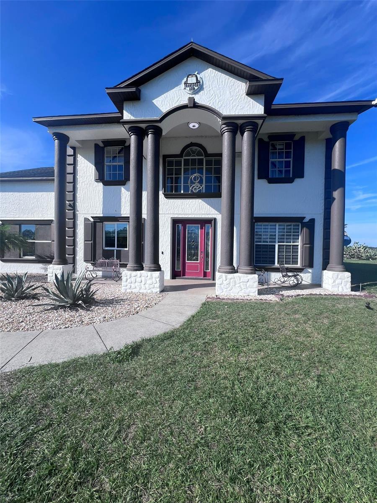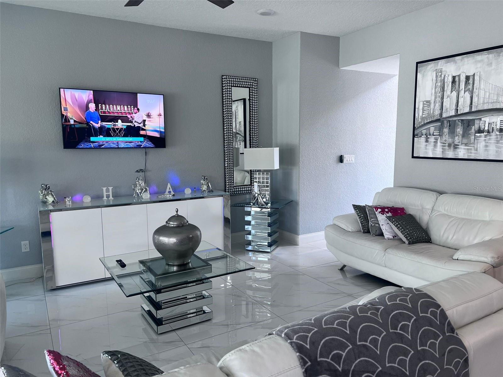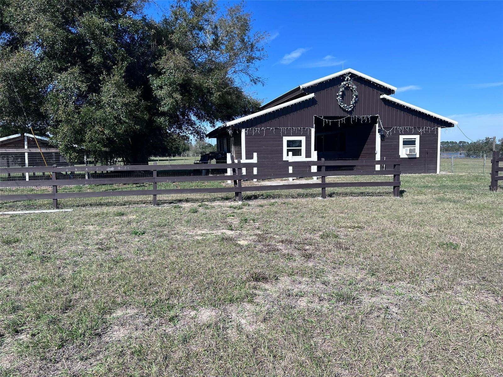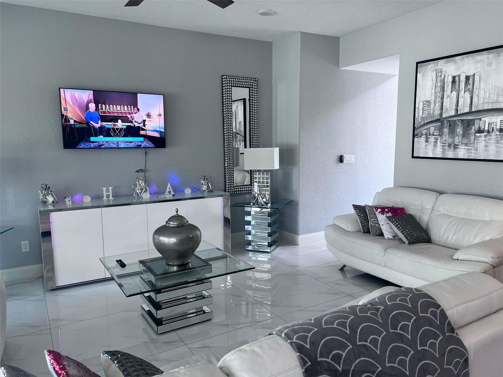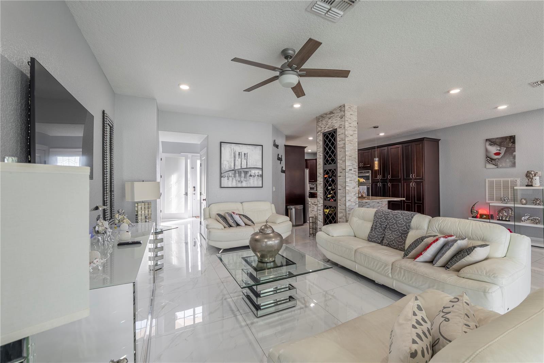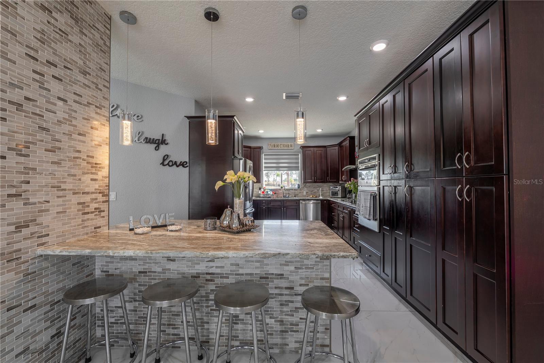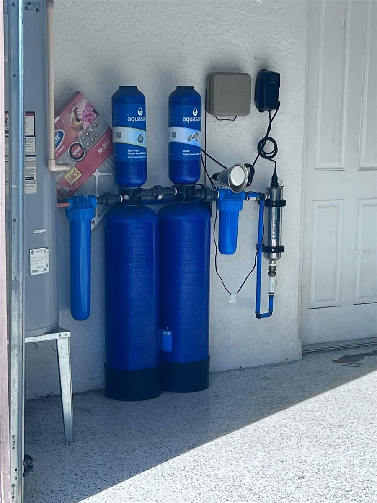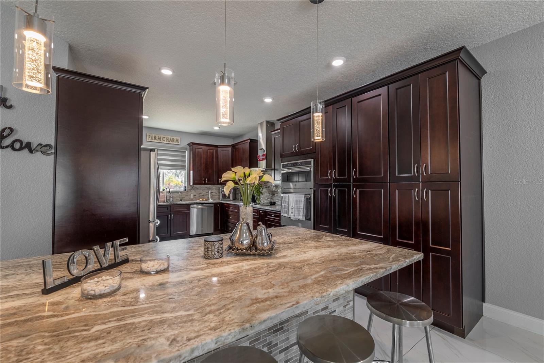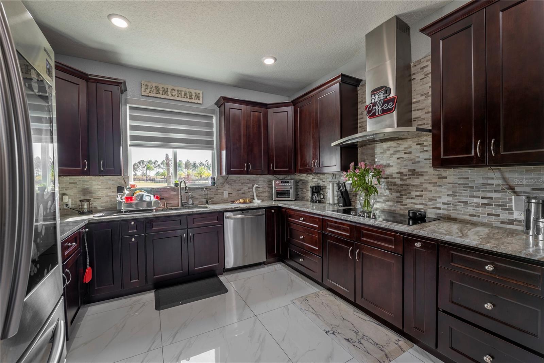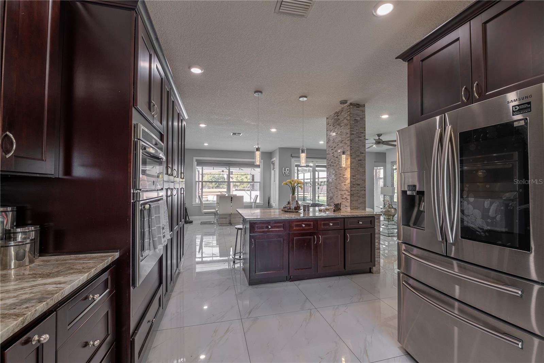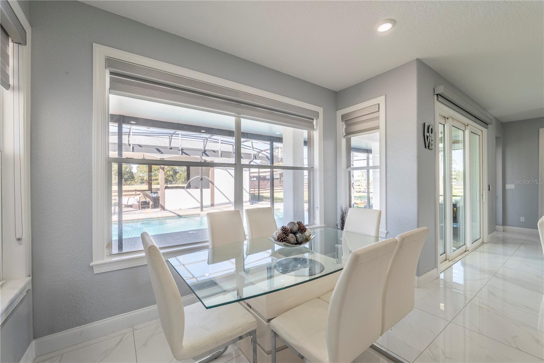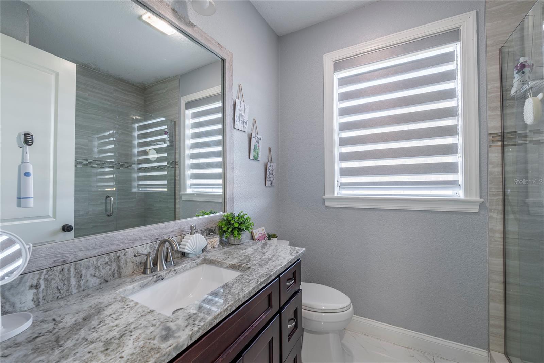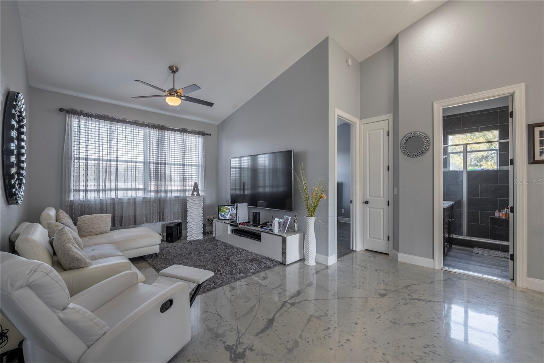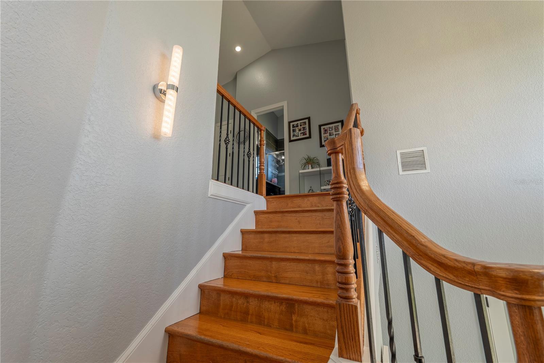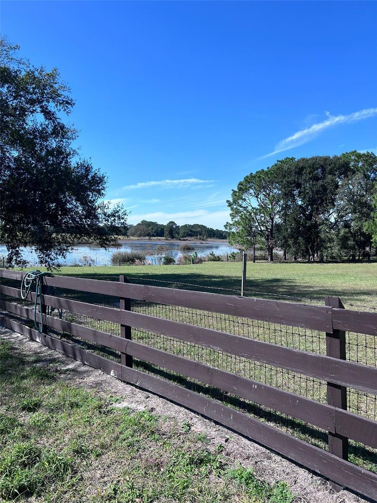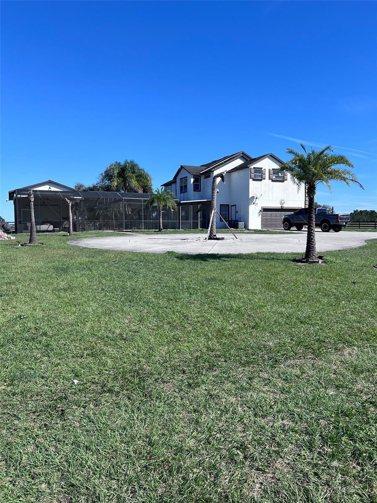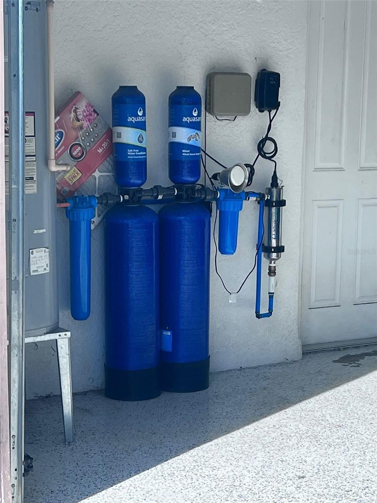Address5311 Bridges Road, LEESBURG, FL, 34748
Price$1,559,999
- 5 Beds
- 3 Baths
- Residential
- 3,168 SQ FT
- Built in 2003
Great opportunity to own a 16.7 acre deluxe Farm Property completely fenced in a great location in Leesburg! Go thru an electronic gate that leads you to a long pathway with palm trees on each side. This Beautiful fully furnished and tastefully decorated split bedroom plan 2 story house has 5 bedrooms, 3 full bathrooms, 2 car garage,2 car carports and open space for more than 15 cars. High ceilings and ceramic tiles throughout. Kitchen features granite countertops, 42”wood cabinets and stainless steel appliances. The entire house has a purified water system with an additional filter in the kitchen. From living room you can access the pool thru an impact hurricane resistant sliding door. Screened Pool area features an outdoor full kitchen on a covered area to relax and enjoy with family and friends with spectacular sunsets with views of the pond. You can also entertain your guest with the onsite Basketball court. Modern electric blinds with remote control in the living room, dining room and office. Beautiful open spaces to have crops and animals, such as horses, cows, goats, chickens, etc. Roads are paved and with great privacy with no close neighbors. Located near the turnpike with access to important roads. Barns are built from pressure treated wood and metal. Both barns have access from the main road. with a private entrance. Has permission to build and can also go agriculture. Lighting throughout the exterior and surveillance cameras.
Upcoming Open Houses
- Date/TimeSaturday, May 4th, 2:00pm - 4:00pm
Essential Information
- MLS® #O6173390
- Price$1,559,999
- Bedrooms5
- Bathrooms3.00
- Full Baths3
- Square Footage3,168
- Acres16.70
- Price/SqFt$492 USD
- Year Built2003
- TypeResidential
- StatusActive
Community Information
- Address5311 Bridges Road
- AreaLeesburg
- SubdivisionN/A
- CityLEESBURG
- CountyLake
- StateFL
- Zip Code34748
Sub-Type
Residential, Single Family Detached
Parking
Circular Driveway, Garage Door Opener, Garage Faces Side, Guest
Interior Features
Built-in Features, Cathedral Ceiling(s), Ceiling Fans(s), Eat-in Kitchen, High Ceilings, L Dining, Open Floorplan, Solid Wood Cabinets, Split Bedroom, Thermostat, Vaulted Ceiling(s), Walk-In Closet(s), Window Treatments
Appliances
Built-In Oven, Cooktop, Dishwasher, Disposal, Dryer, Electric Water Heater, Microwave, Range, Range Hood, Refrigerator, Washer, Water Filtration System, Water Purifier
Exterior Features
Irrigation System, Outdoor Grill, Outdoor Kitchen, Sliding Doors
Amenities
- # of Garages2
- Has PoolYes
Interior
- HeatingCentral, Electric
- CoolingCentral Air
- # of Stories2
Exterior
- Lot DescriptionFarm
- RoofShingle
- FoundationSlab
Additional Information
- Date ListedJanuary 25th, 2024
- Days on Market100
- ZoningA
Listing Details
- OfficeSERHANT
 The data relating to real estate for sale on this web site comes in part from the Broker ReciprocitySM Program of the Charleston Trident Multiple Listing Service. Real estate listings held by brokerage firms other than NV Realty Group are marked with the Broker ReciprocitySM logo or the Broker ReciprocitySM thumbnail logo (a little black house) and detailed information about them includes the name of the listing brokers.
The data relating to real estate for sale on this web site comes in part from the Broker ReciprocitySM Program of the Charleston Trident Multiple Listing Service. Real estate listings held by brokerage firms other than NV Realty Group are marked with the Broker ReciprocitySM logo or the Broker ReciprocitySM thumbnail logo (a little black house) and detailed information about them includes the name of the listing brokers.
The broker providing these data believes them to be correct, but advises interested parties to confirm them before relying on them in a purchase decision.
Copyright 2024 Charleston Trident Multiple Listing Service, Inc. All rights reserved.

