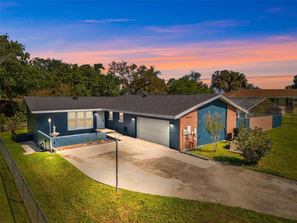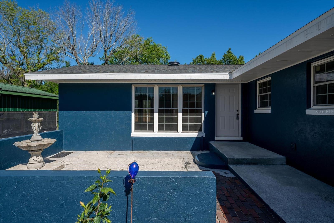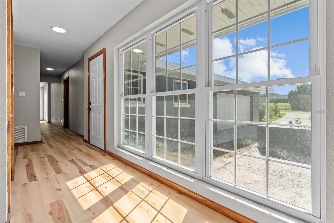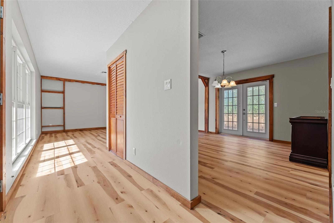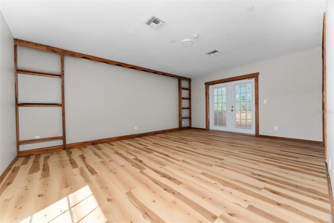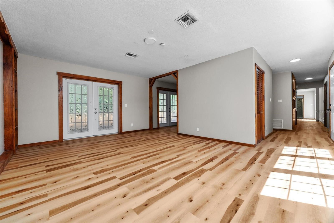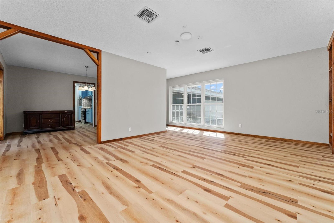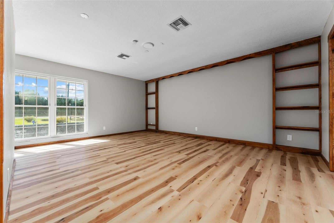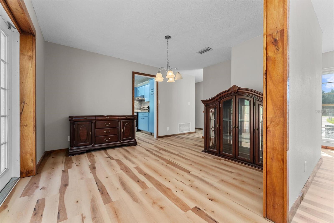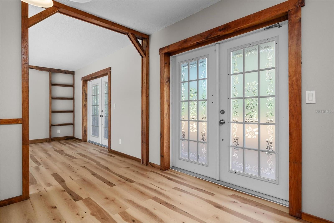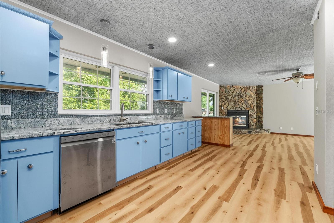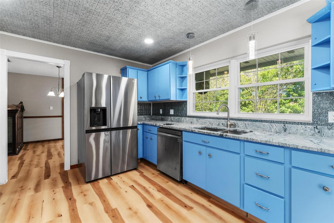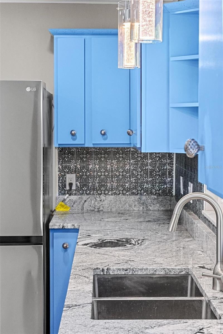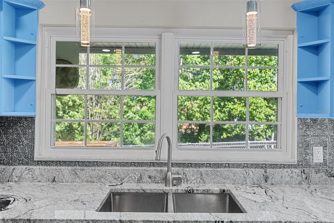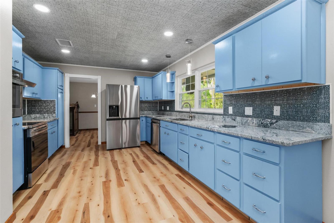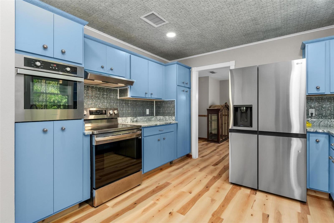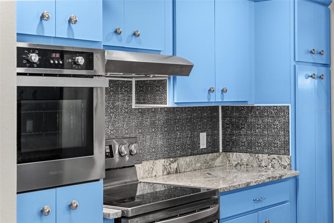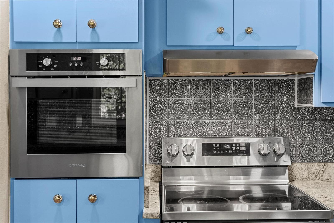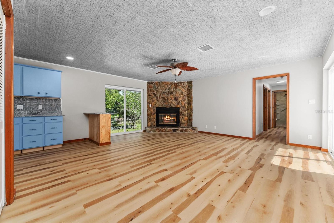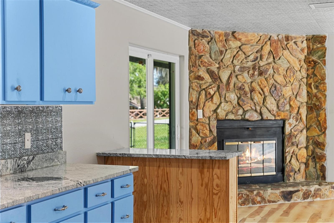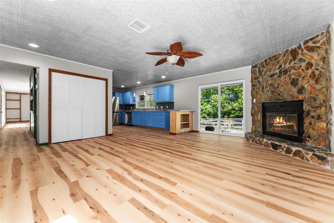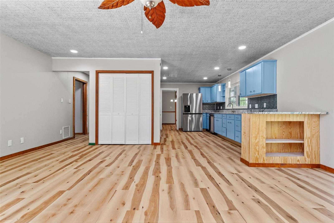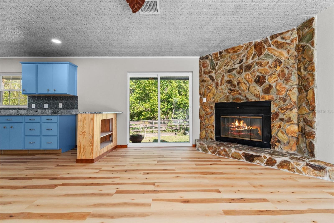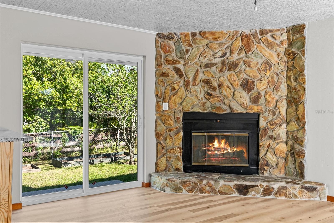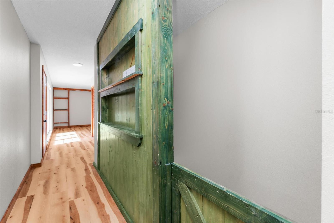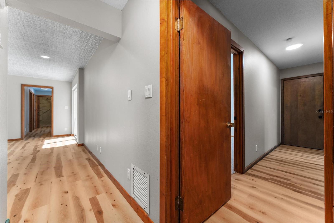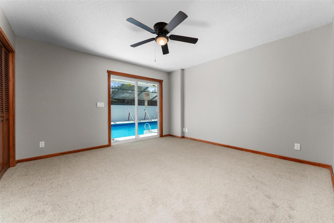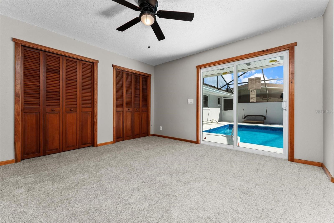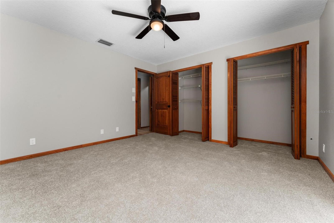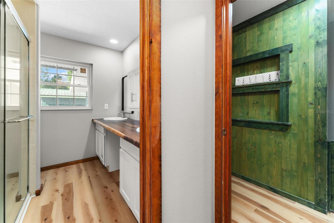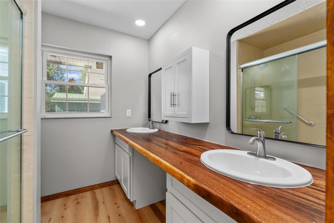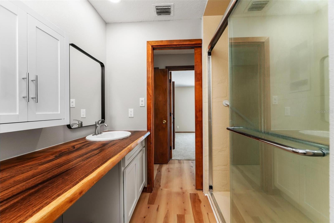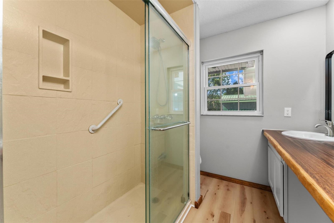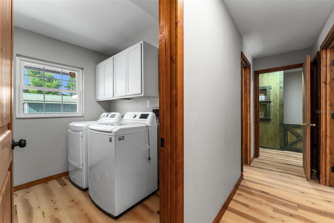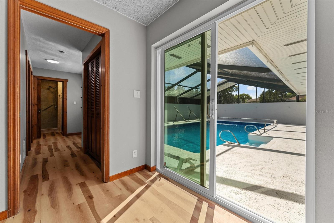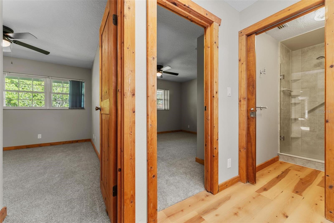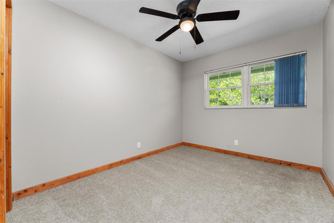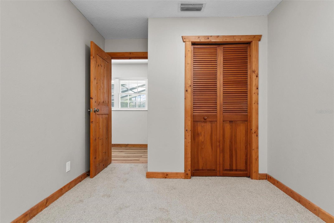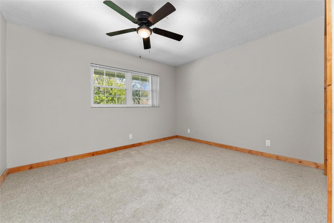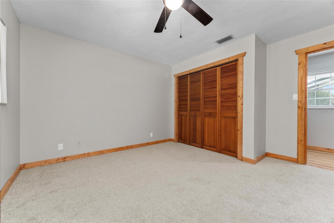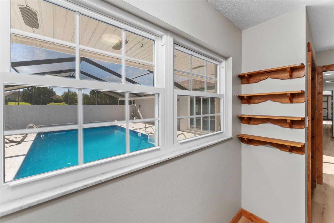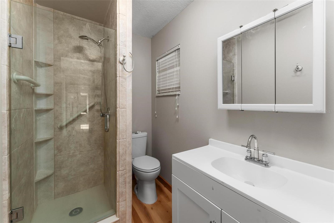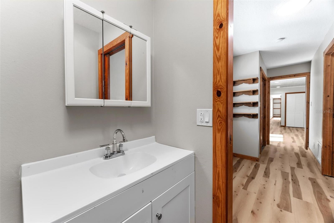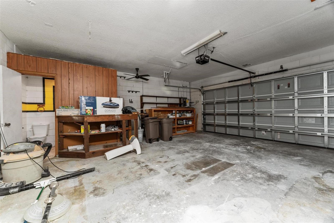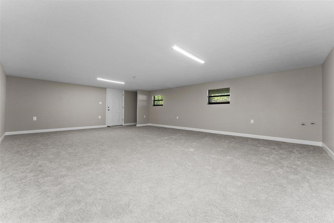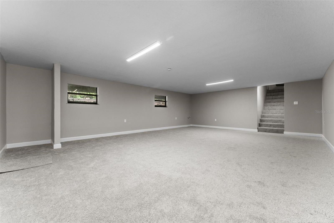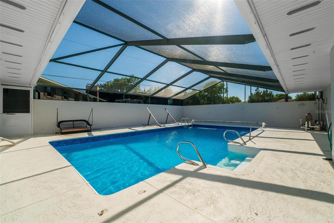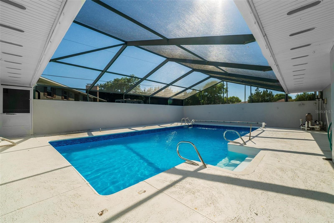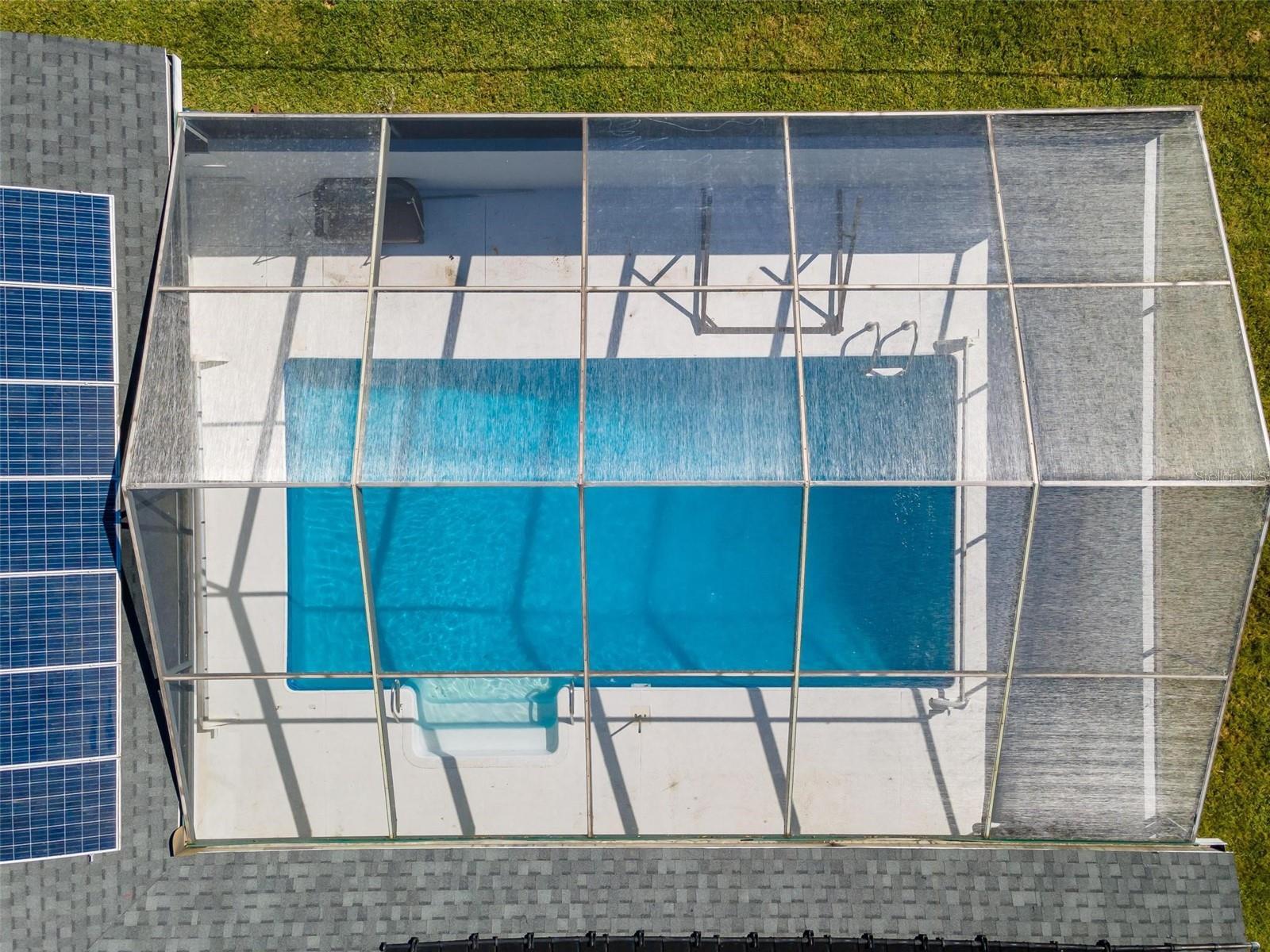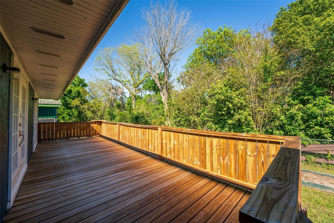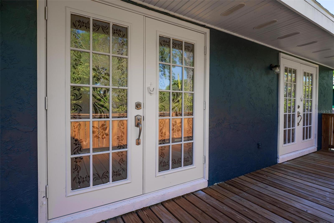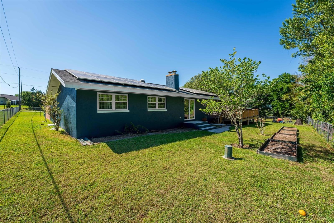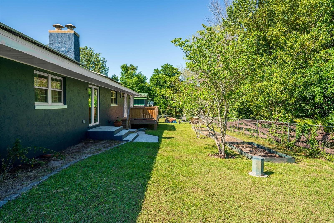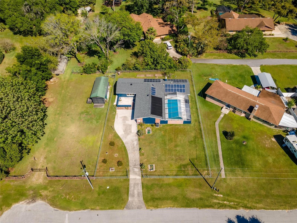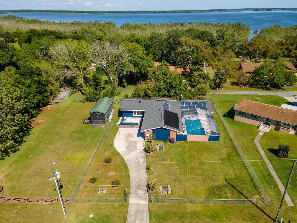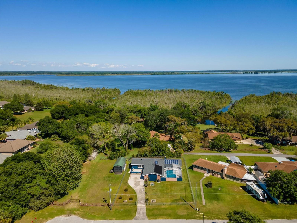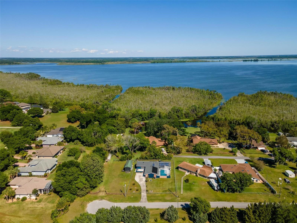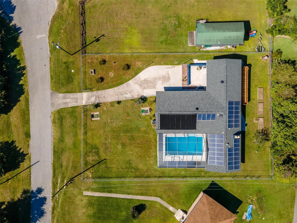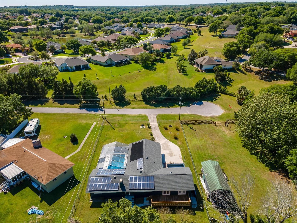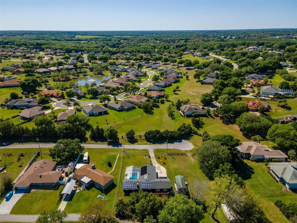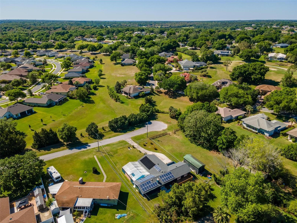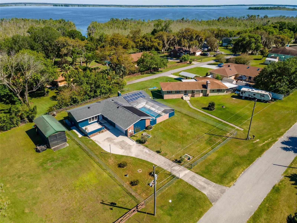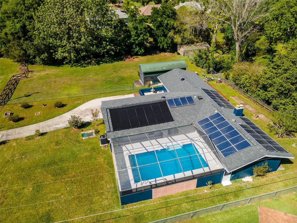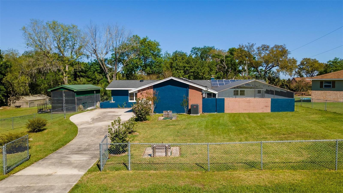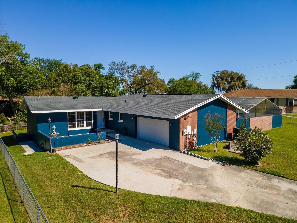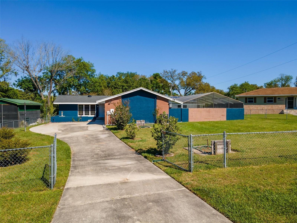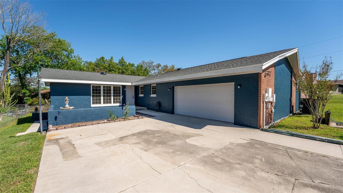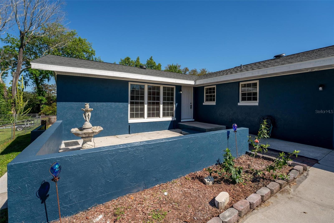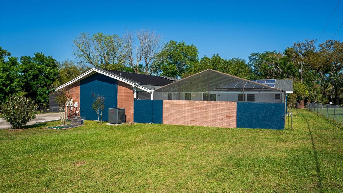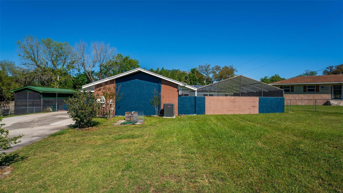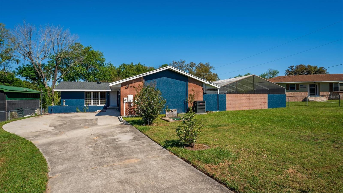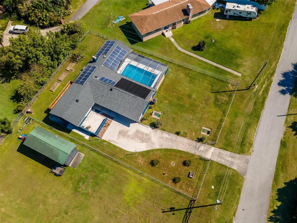Address38934 Sulen Road, LADY LAKE, FL, 32159
Price$410,000
- 3 Beds
- 3 Baths
- Residential
- 2,510 SQ FT
- Built in 1981
HUGE PRICE ADJUSTMENT 4/15! - VIDEO AND 3D TOUR! Charming 3 Bedroom 2 Bath (plus bonus bathroom in OVERSIZED GARAGE) Pool Home in Lady Lake! This property features a NEW ROOF in 2024 with 42 solar panels to run the electric, New flooring throughout, Updated sliding doors and windows, Heated pool with New liner 2024, fresh paint inside and outside, updated bathrooms, updated kitchen, and all with a country feel. The property is a completely fenced in, oversized .34 acre lot with planter boxes in the backyard and a huge front yard to play in or enjoy the horseshoe's already setup. The main area of the house spans ~2000 sf with a nice primary bedroom wing complete with direct access to the pool deck, it's own 2 sink bathroom, and a full size laundry room with sink and cabinets. The other 2 bedrooms share a hallway bathroom with their own space! The kitchen features updated cabinetry and granite plus a built in oven in addition to your range for plenty of cooking options when you're having family over and opens the the family room which holds your stone face fireplace and has access to the pool in the front and the deck in the back. Behind the kitchen is the dining area and then your large bonus living area. The Pool space is completely screened in, has all updated equipment, and features a solar pool heater to keep your pool nice and toasty without emptying your bank account. Behind the house there is a lovely deck area for lounging running almost 2/3 of the length of the house. This house also has a 42 panel solar system to cover most, if not all, of your electrical needs! The home is on well with a top of the line filtration system and septic which has no know issues! The electrical was updated and is setup and ready for a generator if the new home owner wants to add! The 3rd bathroom in the garage is setup as a full bathroom, but needs a shower to finish.
Essential Information
- MLS® #O6192040
- Price$410,000
- Bedrooms3
- Bathrooms3.00
- Full Baths2
- Half Baths1
- Square Footage2,510
- Acres0.34
- Price/SqFt$163 USD
- Year Built1981
- TypeResidential
- StatusActive
Community Information
- Address38934 Sulen Road
- AreaLady Lake (The Villages)
- SubdivisionGRIFFIN VIEW ESTATES
- CityLADY LAKE
- CountyLake
- StateFL
- Zip Code32159
Sub-Type
Residential, Single Family Detached
Interior Features
Kitchen/Family Room Combo, Primary Bedroom Main Floor, Thermostat
Appliances
Built-In Oven, Dishwasher, Dryer, Electric Water Heater, Range, Refrigerator, Washer
Exterior Features
Courtyard, Lighting, Rain Gutters
Amenities
- # of Garages2
- Has PoolYes
Interior
- HeatingCentral
- CoolingCentral Air
- FireplaceYes
- FireplacesFamily Room
- # of Stories2
Exterior
- Lot DescriptionCleared, Oversized Lot
- RoofShingle
- FoundationBasement, Slab
Additional Information
- Date ListedApril 1st, 2024
- Days on Market27
- ZoningR-1
Listing Details
- OfficeMARKET CONNECT REALTY LLC
 The data relating to real estate for sale on this web site comes in part from the Broker ReciprocitySM Program of the Charleston Trident Multiple Listing Service. Real estate listings held by brokerage firms other than NV Realty Group are marked with the Broker ReciprocitySM logo or the Broker ReciprocitySM thumbnail logo (a little black house) and detailed information about them includes the name of the listing brokers.
The data relating to real estate for sale on this web site comes in part from the Broker ReciprocitySM Program of the Charleston Trident Multiple Listing Service. Real estate listings held by brokerage firms other than NV Realty Group are marked with the Broker ReciprocitySM logo or the Broker ReciprocitySM thumbnail logo (a little black house) and detailed information about them includes the name of the listing brokers.
The broker providing these data believes them to be correct, but advises interested parties to confirm them before relying on them in a purchase decision.
Copyright 2024 Charleston Trident Multiple Listing Service, Inc. All rights reserved.

