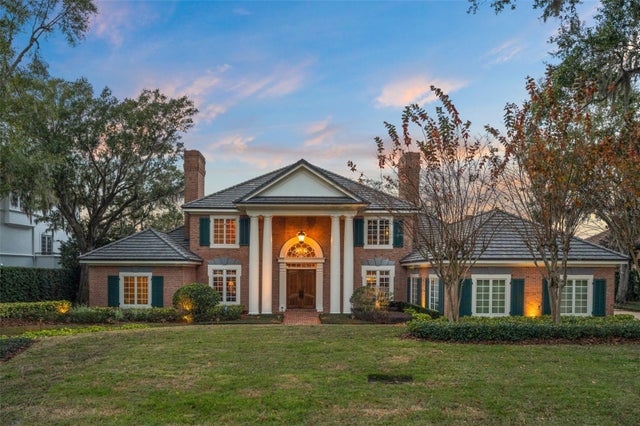Address9725 Chestnut Ridge Drive, WINDERMERE, FL, 34786
Price$3,995,000
- 5 Beds
- 6 Baths
- Residential
- 7,223 SQ FT
- Built in 1999
The Florida Lifestyle awaits you in this custom-built estate in the exclusive Isleworth community on the banks of the infamous Butler Chain of Lakes in Windermere, Florida. Come home to this spacious residence built with family and entertaining in mind! Featuring over 7,200 square feet of living space and 11,000 sf total under roof. The inside transitions seamlessly to the Indoor/outdoor pool area with over 4,000 sf of enclosed tropical oasis! The outdoor living area has a luxurious 27-foot high pecky cypress wood ceiling, skylights and exquisite lighting resembling a resort spa. Home has numerous upgrades including windows , floors , baths and walls. Inside, the kitchen features Wolf, Subzero and Viking appliances. The two-story family room features a bar area and game station. The Owner’s Suite offers a generous seating area and spa-like ensuite bath. Beautifully detailed curving staircase features a built-in wine cellar. There is a custom home theater and even a hidden bonus room with an elevator! This home has so many unique features it is a must see! A 24-hour manned gated entrance and renowned golf course round out this iconic community. Minutes from Downtown Windermere offering a charming outlet to shops, restaurants and a brewery plus easy access to Downtown Orlando and the Theme Parks - this is a well kept secret that you’ve got to see for yourself.
Essential Information
- MLS® #O6192766
- Price$3,995,000
- HOA Fees$10,356 /Annually
- Bedrooms5
- Bathrooms6.00
- Full Baths6
- Square Footage7,223
- Acres0.59
- Price/SqFt$553 USD
- Year Built1999
- TypeResidential
- StatusActive
Community Information
- Address9725 Chestnut Ridge Drive
- AreaWindermere
- SubdivisionISLEWORTH
- CityWINDERMERE
- CountyOrange
- StateFL
- Zip Code34786
Sub-Type
Residential, Single Family Detached
Amenities
Fitness Center, Gated, Pool, Security, Tennis Court(s)
Interior Features
Built-in Features, Cathedral Ceiling(s), Ceiling Fans(s), Crown Molding, Dry Bar, Eat-in Kitchen, Elevator, High Ceilings, Living Room/Dining Room Combo, Primary Bedroom Main Floor, Skylight(s), Solid Wood Cabinets, Walk-In Closet(s), Wet Bar
Appliances
Bar Fridge, Built-In Oven, Cooktop, Dishwasher, Disposal, Dryer, Electric Water Heater, Ice Maker, Microwave, Range Hood, Refrigerator, Washer, Wine Refrigerator
Exterior Features
Balcony, French Doors, Garden, Outdoor Grill, Outdoor Kitchen
Lot Description
Landscaped, Near Golf Course, Paved
Amenities
- # of Garages3
- ViewTrees/Woods, Water
- Is WaterfrontYes
- WaterfrontPond
- Has PoolYes
Interior
- HeatingCentral
- CoolingCentral Air
- FireplaceYes
- FireplacesGas, Living Room
- # of Stories2
Exterior
- RoofTile
- FoundationSlab
School Information
- ElementaryWindermere Elem
- MiddleChain of Lakes Middle
- HighOlympia High
Additional Information
- Date ListedApril 5th, 2024
- Days on Market27
- ZoningP-D
Listing Details
- OfficeCORCORAN PREMIER REALTY
Price Change History for 9725 Chestnut Ridge Drive, WINDERMERE, FL (MLS® #O6192766)
| Date | Details | Change |
|---|---|---|
| Price Reduced from $4,335,000 to $3,995,000 |
Similar Listings To: 9725 Chestnut Ridge Drive, WINDERMERE
9844 Laurel Valley Drive
Windermere, Fl 34786
$4,950,000
- 5 Beds
- 5 Full Baths
- 1 Half Baths
- 5,613 SqFt
- 6004 Cartmel Lane
- 9306 Blanche Cove Drive
- 9621 Windy Ridge Road
- 4200 Down Point Lane
- 11301 Bridge House Road
- 5507 Worsham Court
- 9313 Tibet Pointe Circle
- 6131 Grosvenor Shore Drive
- 6462 Deacon Circle
- 5190 Latrobe Drive
- 11618 Vinci Drive
- 9139 Tibet Pointe Circle
- 10821 Bayshore Drive
- 11449 Waterstone Loop Drive
- 526 Butler Street
 The data relating to real estate for sale on this web site comes in part from the Broker ReciprocitySM Program of the Charleston Trident Multiple Listing Service. Real estate listings held by brokerage firms other than NV Realty Group are marked with the Broker ReciprocitySM logo or the Broker ReciprocitySM thumbnail logo (a little black house) and detailed information about them includes the name of the listing brokers.
The data relating to real estate for sale on this web site comes in part from the Broker ReciprocitySM Program of the Charleston Trident Multiple Listing Service. Real estate listings held by brokerage firms other than NV Realty Group are marked with the Broker ReciprocitySM logo or the Broker ReciprocitySM thumbnail logo (a little black house) and detailed information about them includes the name of the listing brokers.
The broker providing these data believes them to be correct, but advises interested parties to confirm them before relying on them in a purchase decision.
Copyright 2024 Charleston Trident Multiple Listing Service, Inc. All rights reserved.

























































