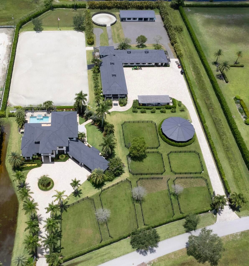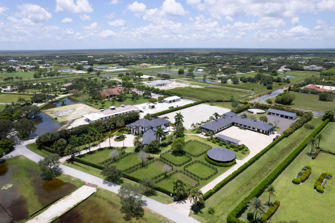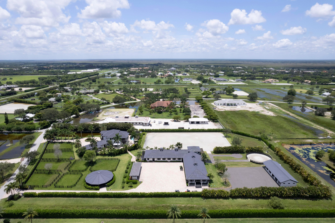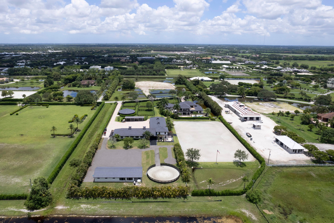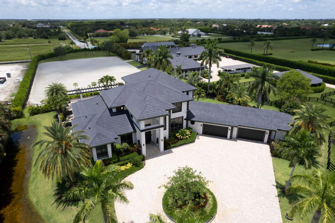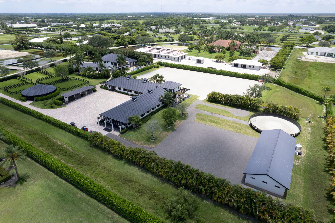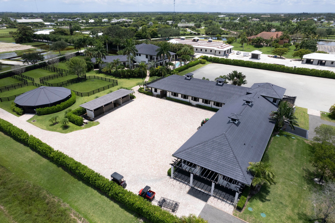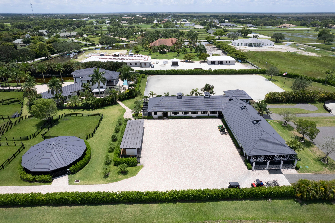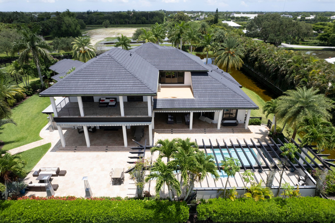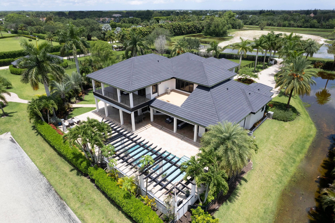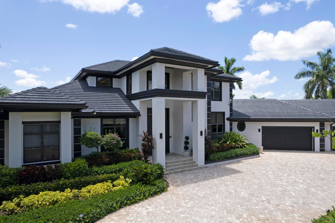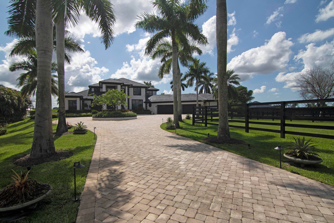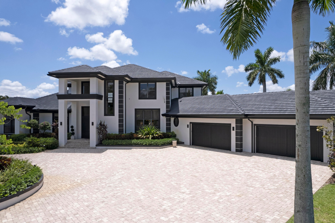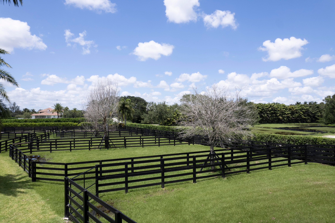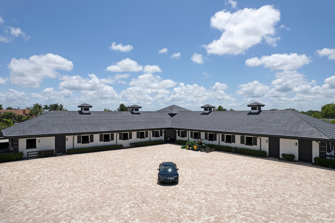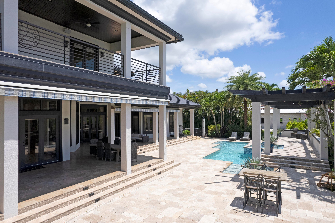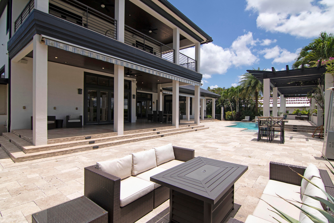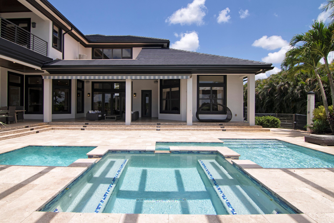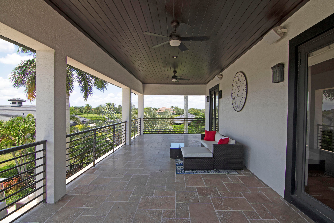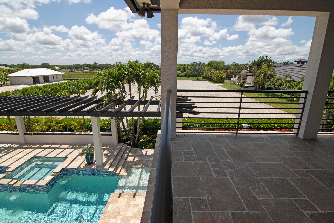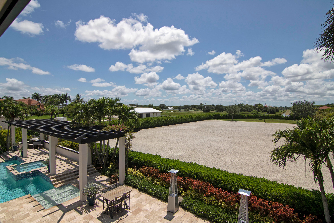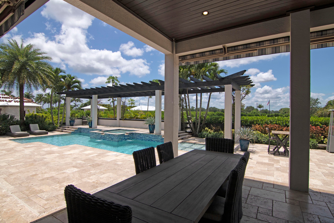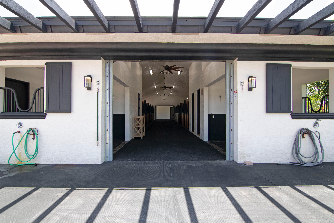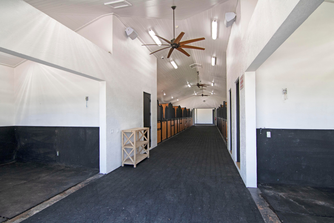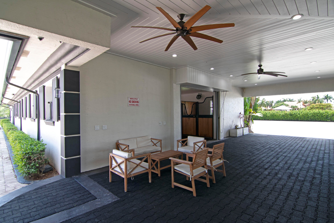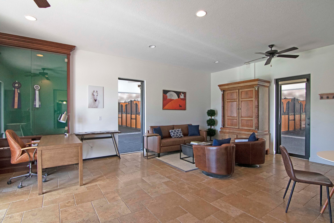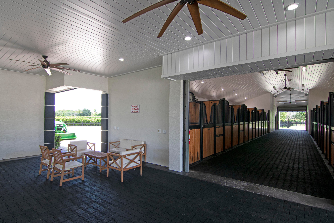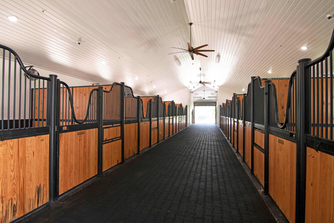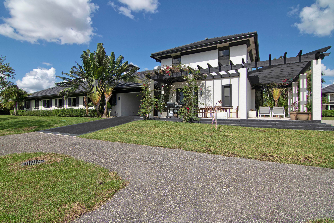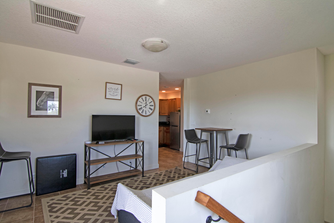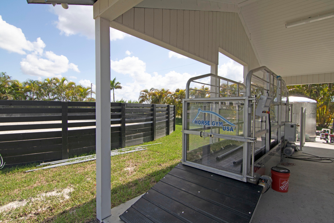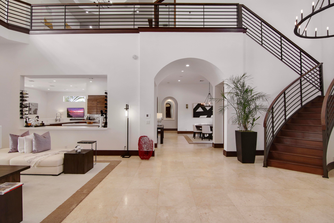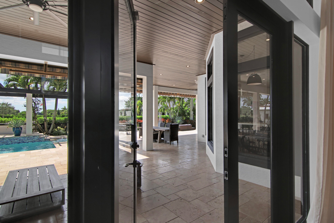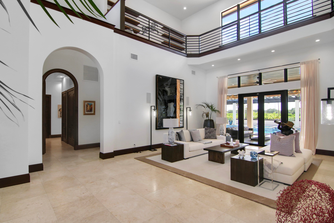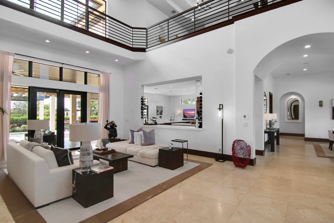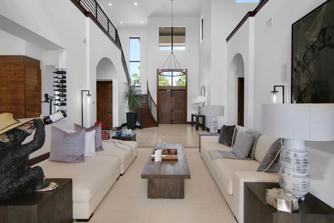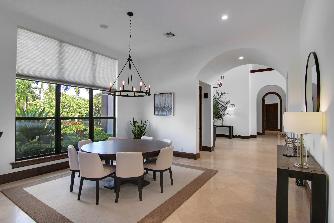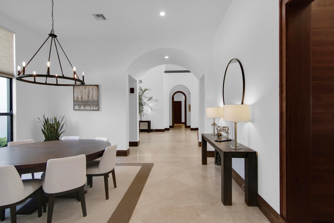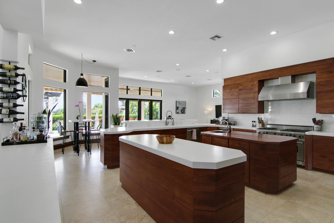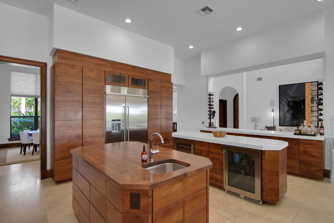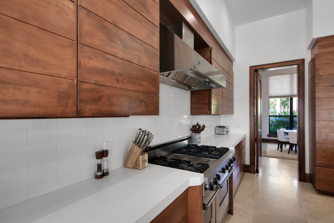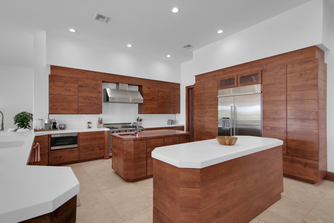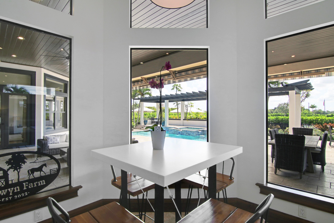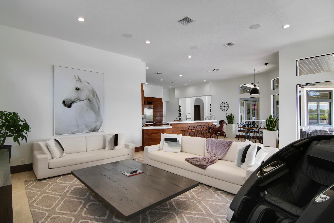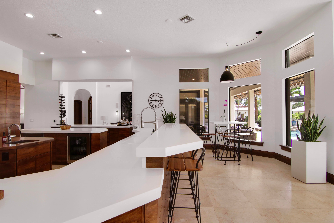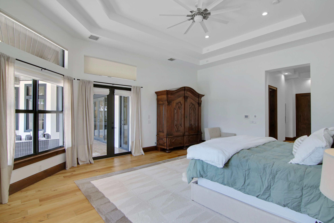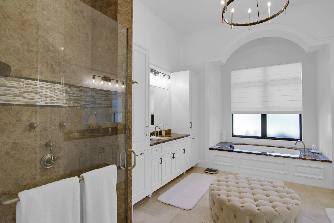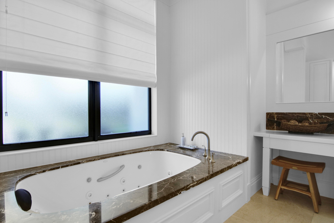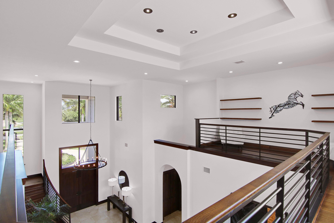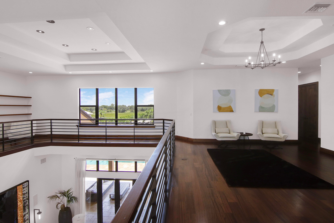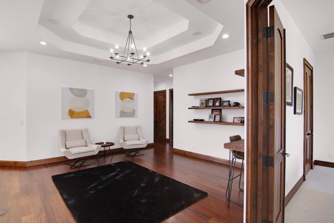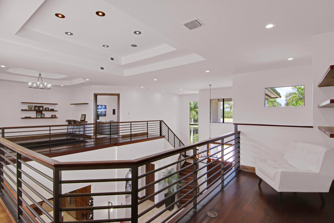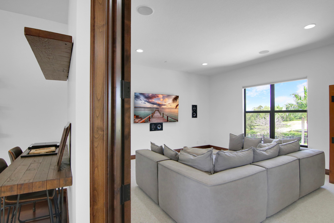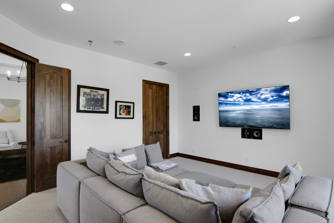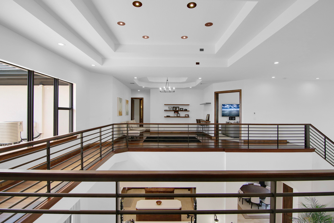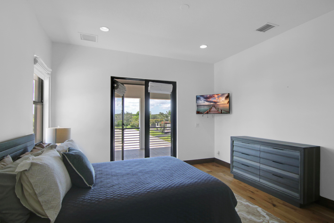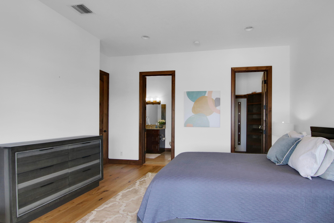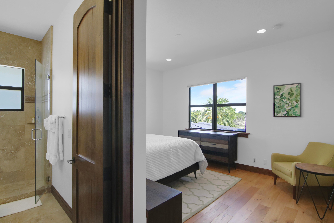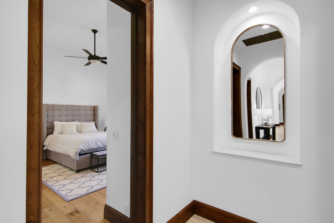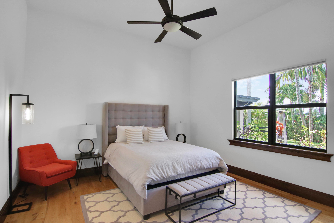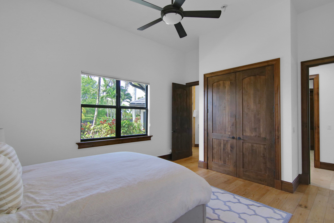Address15231 Sunnyland Lane, Wellington, FL, 33414
Price$10,150,000
- 7 Beds
- 11 Baths
- Residential
- 6,947 SQ FT
- Built in 2010
Welcome home to the ultimate equestrian lifestyle! Luxury living meets World-Class Training Facility. Ideally located within the gated Palm Beach Point community, and within True hacking distance to Wellington International. Thoughtfully designed on 6 acres this property offers all the components needed to run a world class show jumping program.The 2 level main house offers 5 bedrooms, an office, media room, a large open kitchen, large open foyer with high ceilings and gorgeous pool views. The home is completed with high end finishes and top quality appliances. The outdoor features a perfect place for entertaining, outfitted with pool and spa, full outdoor kitchen, 2 cabana bathrooms and exceptional sunset views. The main barn has been beautifully refinished, the property also features a new ESI (150'x250') all-weather riding arena; riders lounge with bar and full bathroom, and is complete with a 2 bedroom, 1 bathroom upstairs apartment with a full kitchen and living room. In addition to the main barn, there is a brand new equipment barn with 3 garage spaces large enough for a tractor, equipment, and jump storage. Main House: *Furnishings Negotiable* House Total: 9,050 sqft, House Under Air: 5,697 sqft Lower Level Under Air: 3,945 Upper Level Under Air: 1,774 (5 bedroom, media room w/closet, Office, 6 full bath, 2 half bath house). 5 car garage, with AC area Master on main level Viking Gas Stove and Hood Multiple Wine Fridges Stunning pool/spa and outdoor entertaining spaces Outdoor Kitchen, with grill and gas stove. Two outside cabana Bathrooms Whole house generator Impact glass Complete Reverse Osmosis Water filtration system Security system with video surveillance Equestrian Features: New Stall fronts in Main Barn New Flooring Throughout Main Barn New (150'x250') ESI Riding Arena with All-Weather Footing New HorseGym Aqua Treadmill (Negotiable) New Equipment Barn New Round Pen with All-Weather Footing New Jog Path for vet and/or training Barn Total: 9,061 sqft, Barn Under Air: 1,250 sqft Main Barn: two separate wings 2 Barn Bathrooms, plus full bath in riders lounge Large riders lounge with a full bathroom and a wrap-around elevated viewing terrace Upstairs 2 bedroom apartment, with a full kitchen and living room 2 tack rooms, 2 feed rooms, 7 paddocks total (1 Stallion Paddock) Molen Koning 6 horse covered walker Roll down aisle doors and window shutters Impact glass New water, fan, and fly spray systems Security system with video surveillance Tongue and Groove wood ceilings DISCLAIMER: All information provided to you regarding this Property by Realtor and his associates has been obtained from third parties such as the Multiple Listing Service, public records and other sources. All Buyers should independently verify all information provided regarding this Property. The Sellers, Realtor and Broker make no representation as to the accuracy of this information. All Buyers should perform their own independent due diligence regarding this Property before executing a Contract for Sale and Purchase for this property.
Essential Information
- MLS® #RX-10893247
- Price$10,150,000
- HOA Fees$225
- Taxes$94,036 (2022)
- Bedrooms7
- Bathrooms11.00
- Full Baths9
- Half Baths2
- Square Footage6,947
- Acres5.92
- Price/SqFt$1,461 USD
- Year Built2010
- TypeResidential
- RestrictionsBuyer Approval
- StatusPrice Change
Community Information
- Address15231 Sunnyland Lane
- Area5790
- SubdivisionPALM BEACH POINT
- CityWellington
- CountyPalm Beach
- StateFL
- Zip Code33414
Sub-Type
Residential, Single Family Detached
Style
< 4 Floors, Mediterranean, Contemporary, European
Amenities
Street Lights, Horse Trails, Horses Permitted
Utilities
Cable, 3-Phase Electric, Septic, Well Water, Gas Bottle
Parking
Driveway, Garage - Attached, Golf Cart
Interior Features
Ctdrl/Vault Ceilings, Entry Lvl Lvng Area, Foyer, Cook Island, Volume Ceiling, Walk-in Closet, Wet Bar, Built-in Shelves, Closet Cabinets, Upstairs Living Area
Appliances
Dishwasher, Disposal, Dryer, Fire Alarm, Range - Gas, Refrigerator, Washer, Water Heater - Gas, Microwave, Freezer, Generator Whle House, Reverse Osmosis Water Treatment
Exterior Features
Auto Sprinkler, Built-in Grill, Fence, Summer Kitchen, Outdoor Shower, Covered Balcony, Cabana
Elementary
New Horizons Elementary School
Office
Douglas Elliman (Wellington)
Amenities
- # of Garages5
- ViewPool
- WaterfrontNone
- Has PoolYes
- PoolInground, Heated, Spa
Interior
- HeatingCentral, Electric, Zoned
- CoolingCentral, Electric, Zoned
- # of Stories2
- Stories2.00
Exterior
- Lot Description5 to <10 Acres
- WindowsImpact Glass
- RoofConcrete Tile
- ConstructionCBS
School Information
- MiddlePolo Park Middle School
- HighWellington High School
Additional Information
- Days on Website333
- ZoningEOZD(c
Listing Details
Price Change History for 15231 Sunnyland Lane, Wellington, FL (MLS® #RX-10893247)
| Date | Details | Change | |
|---|---|---|---|
| Status Changed from Active to Price Change | – | ||
| Price Reduced from $10,350,000 to $10,150,000 | |||
| Status Changed from Price Change to Active | – | ||
| Price Reduced from $10,400,000 to $10,350,000 | |||
| Price Reduced from $10,500,000 to $10,400,000 | |||
| Show More (12) | |||
| Status Changed from Active to Price Change | – | ||
| Price Reduced from $10,950,000 to $10,500,000 | |||
| Status Changed from Price Change to Active | – | ||
| Status Changed from Active to Price Change | – | ||
| Price Reduced from $11,650,000 to $10,950,000 | |||
| Status Changed from Price Change to Active | – | ||
| Status Changed from Active to Price Change | – | ||
| Price Reduced from $12,500,000 to $11,650,000 | |||
| Status Changed from Price Change to Active | – | ||
| Status Changed from Active to Price Change | – | ||
| Price Reduced from $12,750,000 to $12,500,000 | |||
| Status Changed from New to Active | – | ||
Similar Listings To: 15231 Sunnyland Lane, Wellington

All listings featuring the BMLS logo are provided by BeachesMLS, Inc. This information is not verified for authenticity or accuracy and is not guaranteed. Copyright ©2024 BeachesMLS, Inc.
Listing information last updated on April 27th, 2024 at 2:45pm EDT.
 The data relating to real estate for sale on this web site comes in part from the Broker ReciprocitySM Program of the Charleston Trident Multiple Listing Service. Real estate listings held by brokerage firms other than NV Realty Group are marked with the Broker ReciprocitySM logo or the Broker ReciprocitySM thumbnail logo (a little black house) and detailed information about them includes the name of the listing brokers.
The data relating to real estate for sale on this web site comes in part from the Broker ReciprocitySM Program of the Charleston Trident Multiple Listing Service. Real estate listings held by brokerage firms other than NV Realty Group are marked with the Broker ReciprocitySM logo or the Broker ReciprocitySM thumbnail logo (a little black house) and detailed information about them includes the name of the listing brokers.
The broker providing these data believes them to be correct, but advises interested parties to confirm them before relying on them in a purchase decision.
Copyright 2024 Charleston Trident Multiple Listing Service, Inc. All rights reserved.

