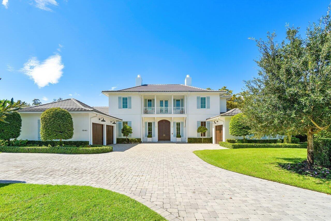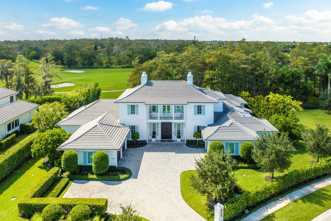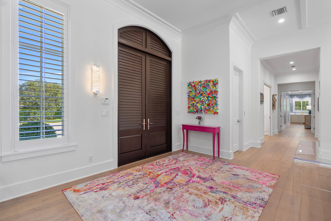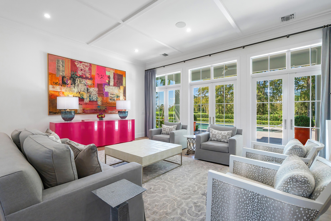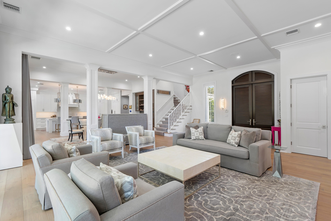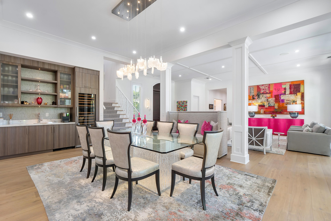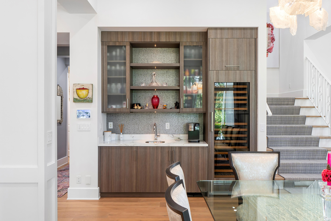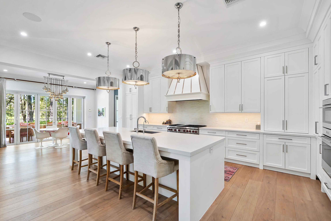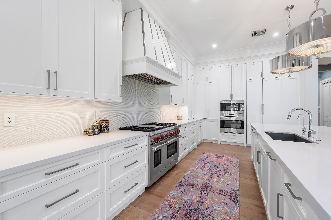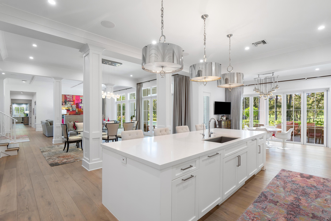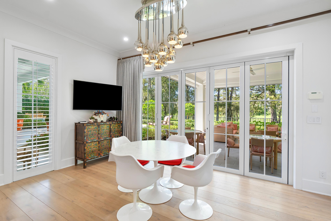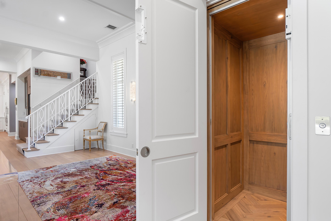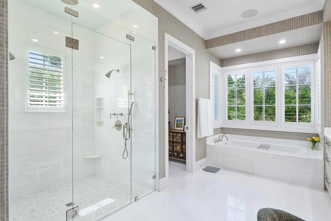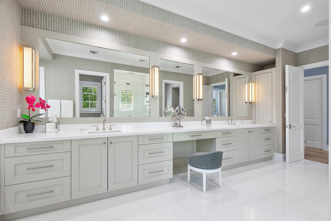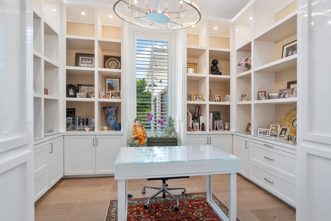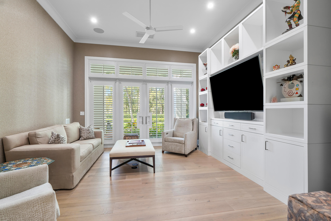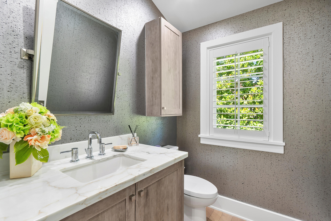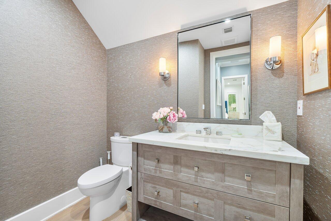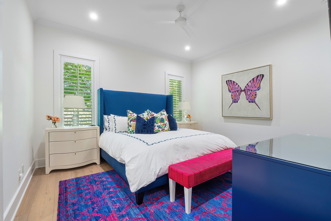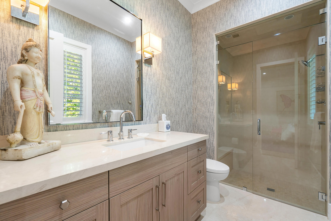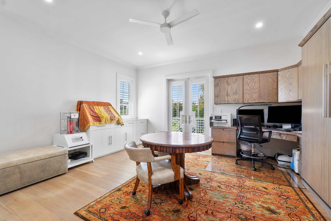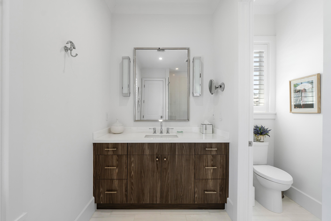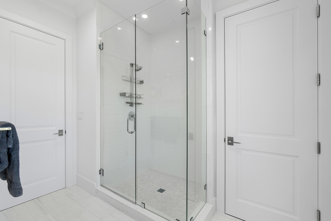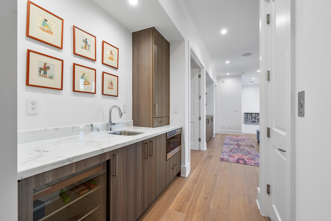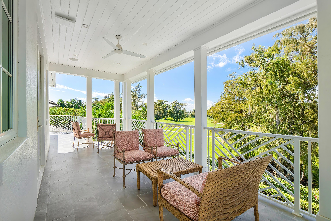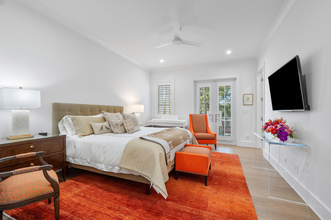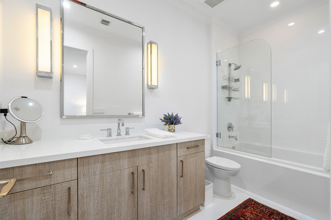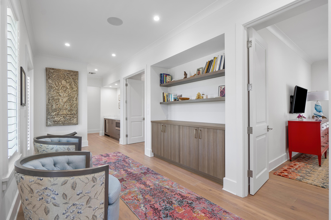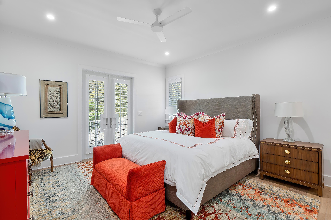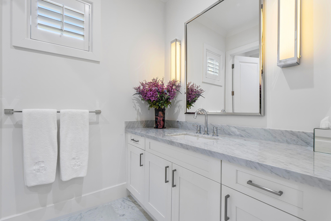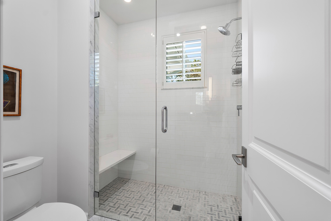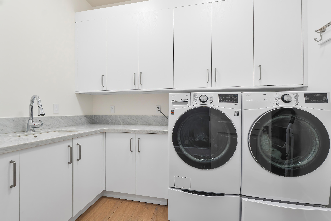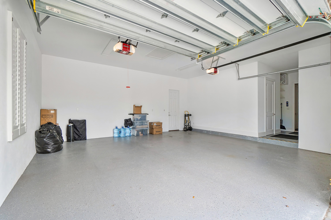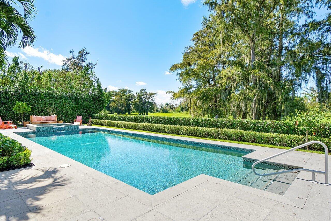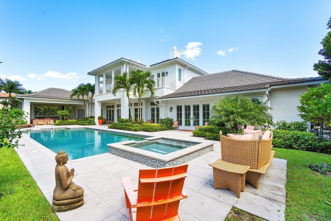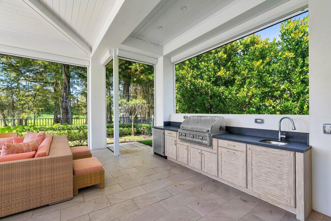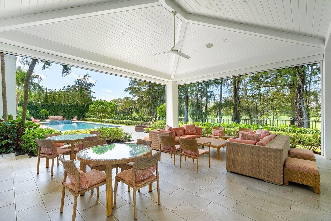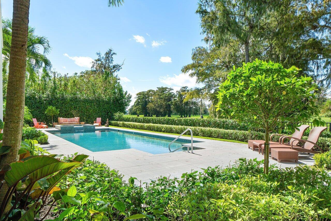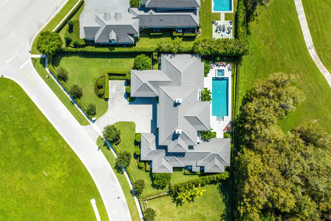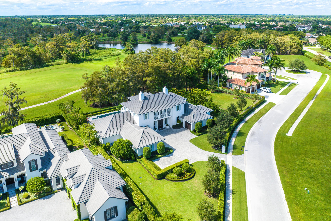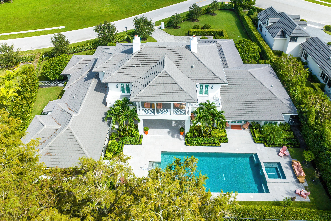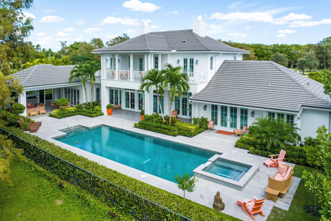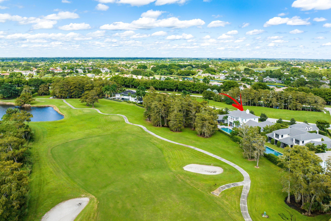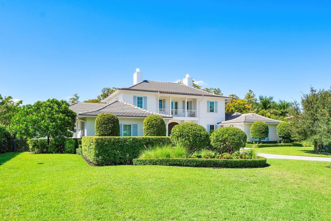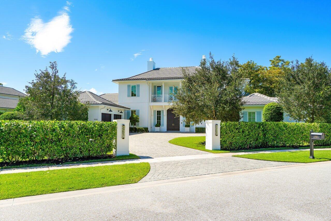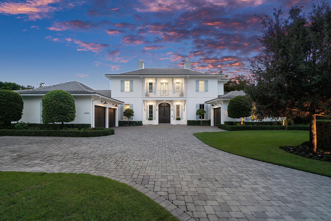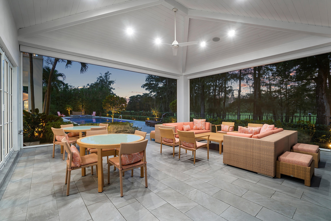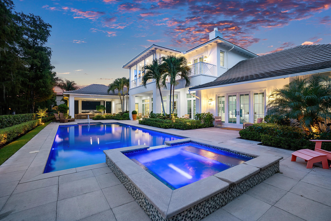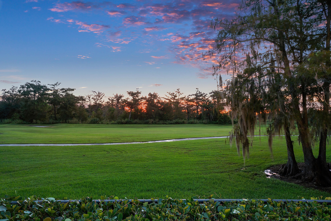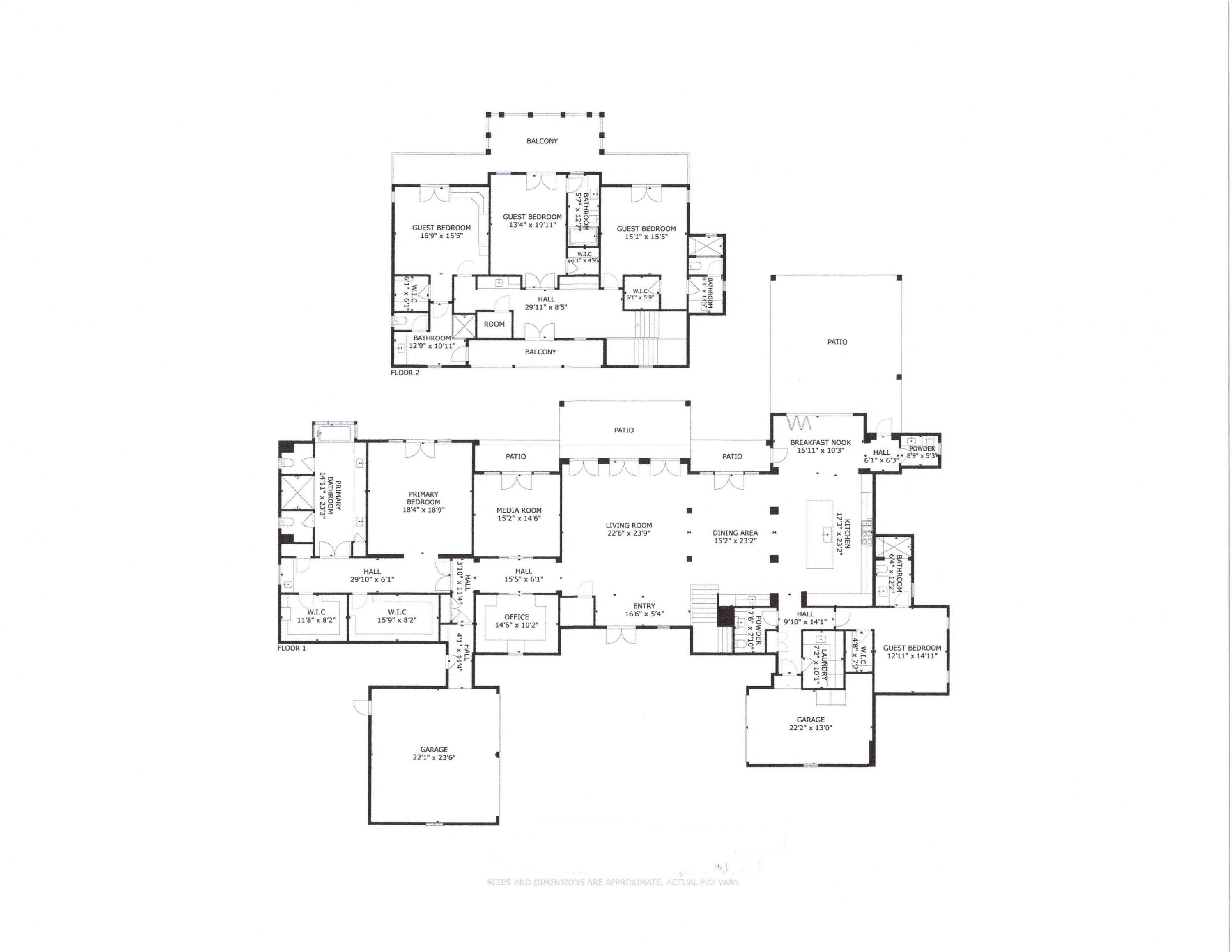Address12140 Blue Cypress Ct, Wellington, FL, 33414
Price$6,995,000
- 5 Beds
- 7 Baths
- Residential
- 6,000 SQ FT
- Built in 2016
Elegant 5 bedroom, 7 bath luxury home in the coveted Palm Beach Polo Club neighborhood of Blue Cypress. Built in 2016, and optimally sited on a 1/3 acre double lot, enjoy wide open, unobstructed views of the golf course and fairways. Perfect for entertaining and relaxed living, the soaring ceilings and open concept floor plan provide a spacious, easy flow throughout the home. With a ground level primary suite and guest suite, and 3 second-floor guest suites with balconies, there's plenty of room for family and friends. The lushly landscaped backyard oasis is sheltered by a magnificent grove of Blue Cypress trees, and the serene golf course setting with pool/spa and outdoor kitchen allow for enjoyable al fresco entertaining.Completing the interior amenities is a gourmet kitchen with high-end appliances, a large center island and wine refrigerator, and a first floor media room and office. This beautiful 6,000 sf home features a 3-car garage, impact-resistant glass windows, newly installed elevator, house generator, and Smart House technology, all in a gated luxury community.
Essential Information
- MLS® #RX-10930257
- Price$6,995,000
- HOA Fees$783
- Taxes$66,272 (2023)
- Bedrooms5
- Bathrooms7.00
- Full Baths5
- Half Baths2
- Square Footage6,000
- Acres0.34
- Price/SqFt$1,166 USD
- Year Built2016
- TypeResidential
- StyleContemporary
- StatusActive
Community Information
- Address12140 Blue Cypress Ct
- Area5520
- CityWellington
- CountyPalm Beach
- StateFL
- Zip Code33414
Sub-Type
Residential, Single Family Detached
Restrictions
Comercial Vehicles Prohibited, No RV, No Boat
Subdivision
BLUE CYPRESS REPL AT PALM BEACH POLO & COUNTRY CLUB
Development
Palm Beach Polo & Country Club
Amenities
Bike - Jog, Cafe/Restaurant, Clubhouse, Exercise Room, Manager on Site, Sidewalks, Street Lights, Tennis, Park, Dog Park
Utilities
3-Phase Electric, Public Sewer, Public Water, Gas Bottle
Parking
2+ Spaces, Driveway, Garage - Attached, Guest, Street
Pool
Equipment Included, Heated, Inground, Salt Water, Spa, Child Gate, Concrete
Interior Features
Built-in Shelves, Elevator, Entry Lvl Lvng Area, Cook Island, Pantry, Walk-in Closet, Wet Bar, French Door
Appliances
Auto Garage Open, Central Vacuum, Cooktop, Dishwasher, Disposal, Dryer, Generator Hookup, Microwave, Refrigerator, Smoke Detector, Wall Oven, Washer, Washer/Dryer Hookup, Water Heater - Elec, Fire Alarm, Range - Gas, Generator Whle House
Exterior Features
Auto Sprinkler, Covered Balcony, Covered Patio, Open Patio, Built-in Grill, Fence, Outdoor Shower, Well Sprinkler, Open Porch, Screen Porch, Summer Kitchen, Wrap-Around Balcony
Lot Description
1/4 to 1/2 Acre, Paved Road, Sidewalks
Windows
Drapes, Impact Glass, Plantation Shutters
Roof
Wood Truss/Raft, Concrete Tile
Elementary
New Horizons Elementary School
Amenities
- # of Garages3
- ViewGolf, Pool, Preserve
- WaterfrontNone
- Has PoolYes
Interior
- HeatingCentral, Electric, Zoned
- CoolingCentral, Electric, Zoned
- # of Stories2
- Stories2.00
Exterior
- ConstructionCBS, Concrete
School Information
- MiddlePolo Park Middle School
- HighWellington High School
Additional Information
- Days on Website186
- ZoningWELL_P
Listing Details
- OfficeThe Corcoran Group
Price Change History for 12140 Blue Cypress Ct, Wellington, FL (MLS® #RX-10930257)
| Date | Details | Change | |
|---|---|---|---|
| Status Changed from Price Change to Active | – | ||
| Status Changed from Active to Price Change | – | ||
| Price Reduced from $7,200,000 to $6,995,000 | |||
| Status Changed from Price Change to Active | – | ||
| Status Changed from Active to Price Change | – | ||
| Show More (5) | |||
| Price Reduced from $7,450,000 to $7,200,000 | |||
| Status Changed from Price Change to Active | – | ||
| Status Changed from Active to Price Change | – | ||
| Price Reduced from $7,750,000 to $7,450,000 | |||
| Status Changed from New to Active | – | ||
Similar Listings To: 12140 Blue Cypress Ct, Wellington

All listings featuring the BMLS logo are provided by BeachesMLS, Inc. This information is not verified for authenticity or accuracy and is not guaranteed. Copyright ©2024 BeachesMLS, Inc.
Listing information last updated on April 27th, 2024 at 11:31am EDT.
 The data relating to real estate for sale on this web site comes in part from the Broker ReciprocitySM Program of the Charleston Trident Multiple Listing Service. Real estate listings held by brokerage firms other than NV Realty Group are marked with the Broker ReciprocitySM logo or the Broker ReciprocitySM thumbnail logo (a little black house) and detailed information about them includes the name of the listing brokers.
The data relating to real estate for sale on this web site comes in part from the Broker ReciprocitySM Program of the Charleston Trident Multiple Listing Service. Real estate listings held by brokerage firms other than NV Realty Group are marked with the Broker ReciprocitySM logo or the Broker ReciprocitySM thumbnail logo (a little black house) and detailed information about them includes the name of the listing brokers.
The broker providing these data believes them to be correct, but advises interested parties to confirm them before relying on them in a purchase decision.
Copyright 2024 Charleston Trident Multiple Listing Service, Inc. All rights reserved.

