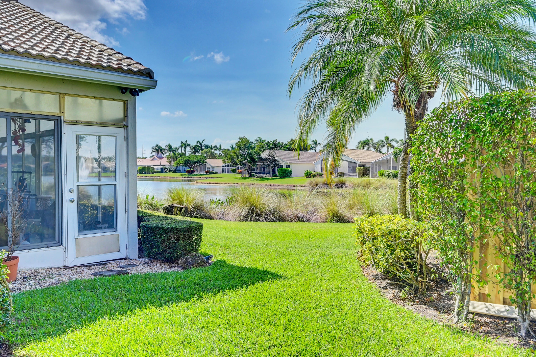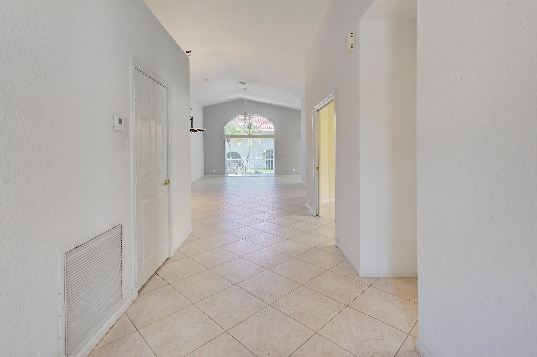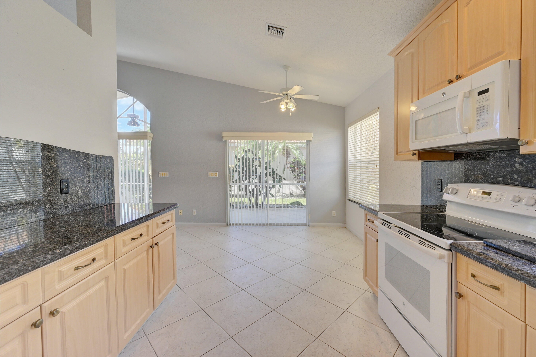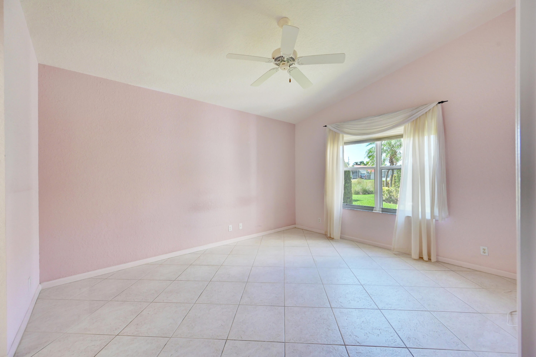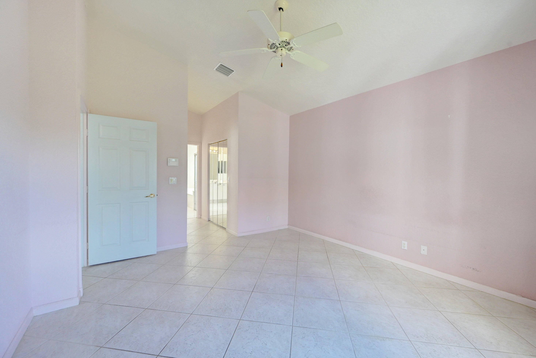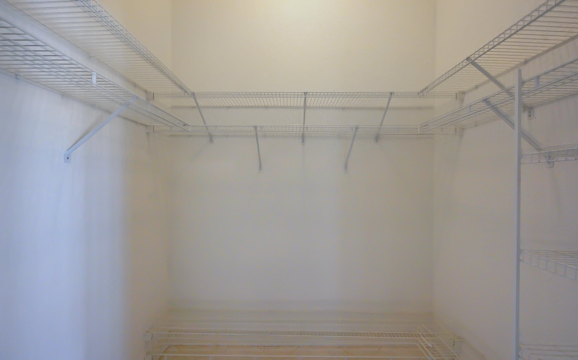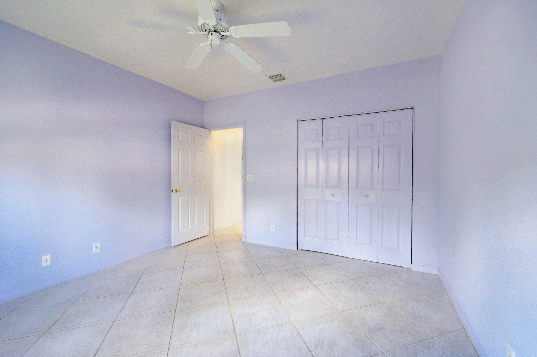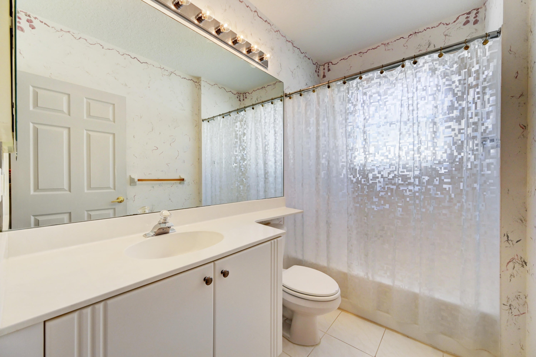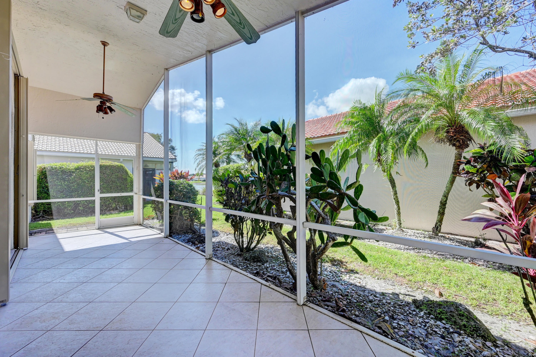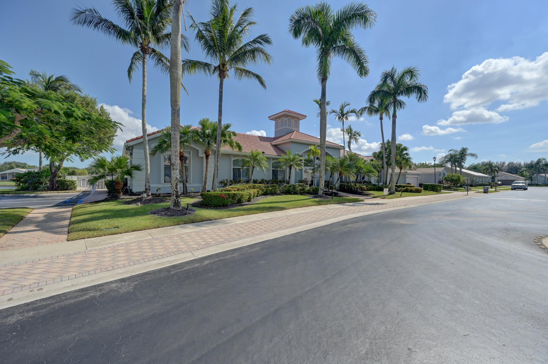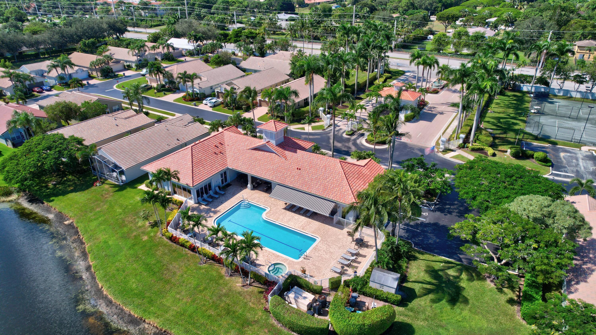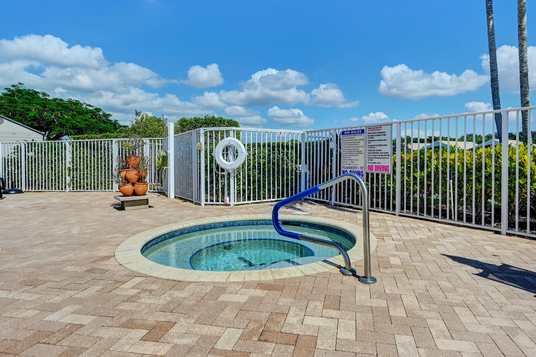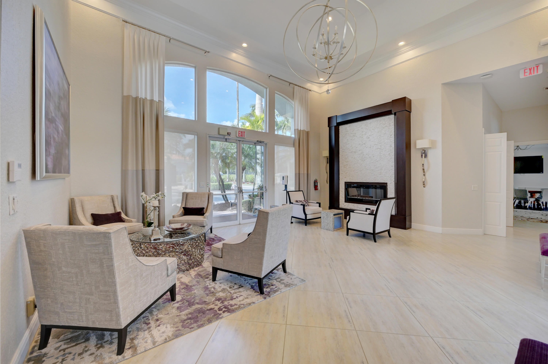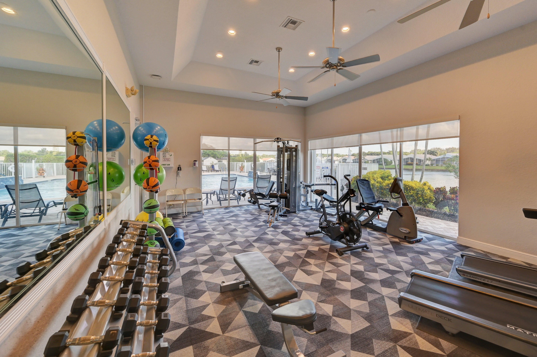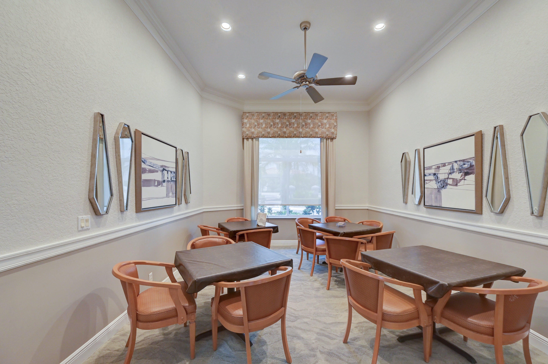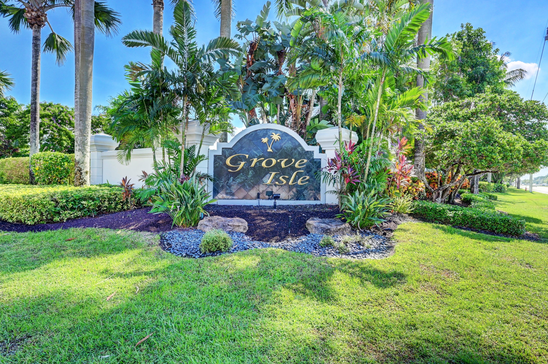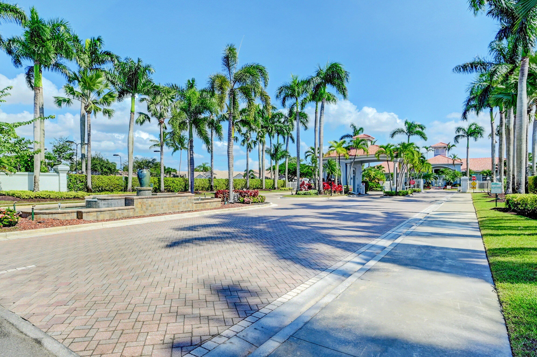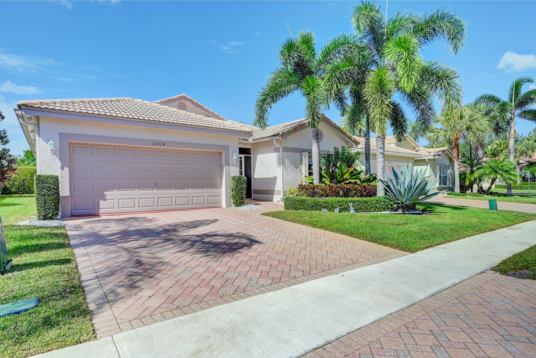Address10374 Utopia Cir E, Boynton Beach, FL, 33437
Price$410,000
- 3 Beds
- 2 Baths
- Residential
- 1,666 SQ FT
- Built in 1998
:Open, airy home; original owner, lovingly maintained 2 bed/1den/2 bath home in Grove Isle, a hidden gem, 55+ community with 125 homes. Vaulted ceilings, and open floor plan is great for entertaining. Kitchen remodeled with granite countertops. Spill out to lush backyard with partial lake views. A tropical oasis and ready for you to create your dream home. HOA includes unmanned gate, cable, landscaping, beautiful newly remodeled clubhouse has fitness center includes pool, spa, sauna, billiards, card rooms and tennis/pickleball courts. There is a Grove Isle DOG PARK! Great central LOCATION. Minutes away from shopping, restaurants, stores, Delray Beach, Boca Raton, Turnpike, I95, and major airports. 7.5 MILES TO BEACH!
Essential Information
- MLS® #RX-10933294
- Price$410,000
- HOA Fees$546
- Taxes$1,994 (2022)
- Bedrooms3
- Bathrooms2.00
- Full Baths2
- Square Footage1,666
- Acres0.12
- Price/SqFt$246 USD
- Year Built1998
- TypeResidential
- StatusActive Under Contract
Community Information
- Address10374 Utopia Cir E
- Area4610
- SubdivisionGROVE ISLE
- DevelopmentGROVE ISLE
- CityBoynton Beach
- CountyPalm Beach
- StateFL
- Zip Code33437
Sub-Type
Residential, Single Family Detached
Restrictions
Buyer Approval, Comercial Vehicles Prohibited, Lease OK w/Restrict, No Truck, Tenant Approval, Interview Required, No Lease First 2 Years, No Boat
Style
< 4 Floors, Contemporary, Ranch
Amenities
Community Room, Exercise Room, Game Room, Lobby, Pool, Sidewalks, Spa-Hot Tub, Street Lights, Tennis, Clubhouse, Library, Billiards, Pickleball, Dog Park
Utilities
Cable, 3-Phase Electric, Public Sewer, Public Water
Interior Features
Ctdrl/Vault Ceilings, Pantry, Roman Tub, Split Bedroom, Walk-in Closet, Foyer
Appliances
Auto Garage Open, Dishwasher, Disposal, Dryer, Microwave, Range - Electric, Refrigerator, Washer, Water Heater - Elec, Storm Shutters
Cooling
Central, Electric, Ceiling Fan
Lot Description
< 1/4 Acre, Sidewalks, West of US-1
Elementary
Hagen Road Elementary School
Middle
Christa Mcauliffe Middle School
High
Boynton Beach Community High
Office
Berkshire Hathaway Florida Realty
Amenities
- ParkingGarage - Attached
- # of Garages2
- ViewLake, Garden
- Is WaterfrontYes
- WaterfrontLake
Interior
- HeatingCentral, Electric
- # of Stories1
- Stories1.00
Exterior
- Exterior FeaturesScreened Patio
- WindowsBlinds, Sliding
- RoofBarrel
- ConstructionCBS, Concrete
School Information
Additional Information
- Days on Website186
- ZoningPUD
Listing Details
Price Change History for 10374 Utopia Cir E, Boynton Beach, FL (MLS® #RX-10933294)
| Date | Details | Change |
|---|---|---|
| Status Changed from Active to Active Under Contract | – | |
| Status Changed from Price Change to Active | – | |
| Status Changed from Active to Price Change | – | |
| Price Reduced from $429,900 to $410,000 | ||
| Status Changed from New to Active | – |
Similar Listings To: 10374 Utopia Cir E, Boynton Beach

All listings featuring the BMLS logo are provided by BeachesMLS, Inc. This information is not verified for authenticity or accuracy and is not guaranteed. Copyright ©2024 BeachesMLS, Inc.
Listing information last updated on May 7th, 2024 at 5:00pm EDT.
 The data relating to real estate for sale on this web site comes in part from the Broker ReciprocitySM Program of the Charleston Trident Multiple Listing Service. Real estate listings held by brokerage firms other than NV Realty Group are marked with the Broker ReciprocitySM logo or the Broker ReciprocitySM thumbnail logo (a little black house) and detailed information about them includes the name of the listing brokers.
The data relating to real estate for sale on this web site comes in part from the Broker ReciprocitySM Program of the Charleston Trident Multiple Listing Service. Real estate listings held by brokerage firms other than NV Realty Group are marked with the Broker ReciprocitySM logo or the Broker ReciprocitySM thumbnail logo (a little black house) and detailed information about them includes the name of the listing brokers.
The broker providing these data believes them to be correct, but advises interested parties to confirm them before relying on them in a purchase decision.
Copyright 2024 Charleston Trident Multiple Listing Service, Inc. All rights reserved.


