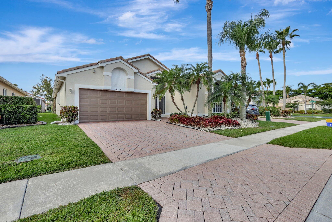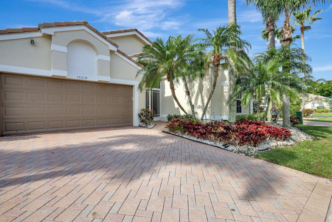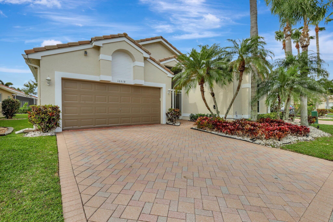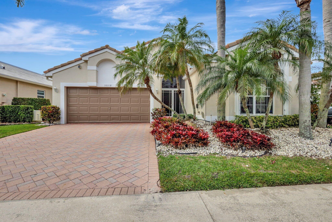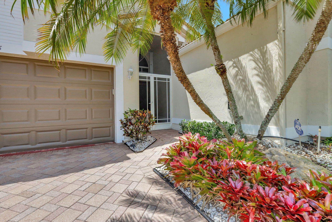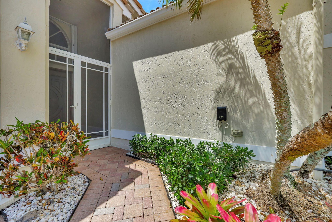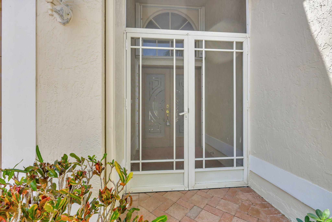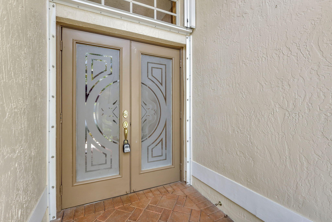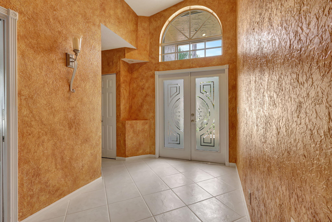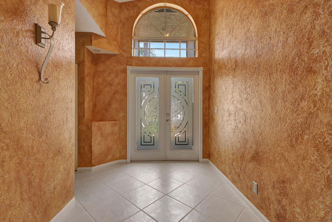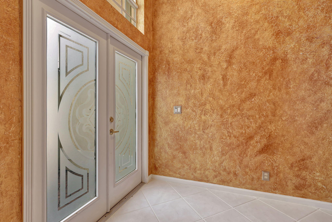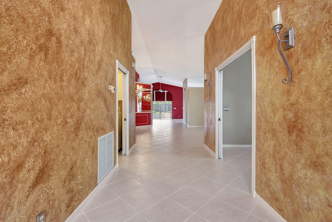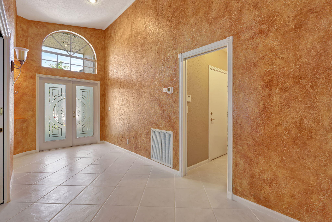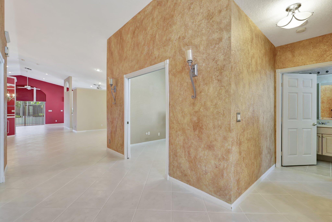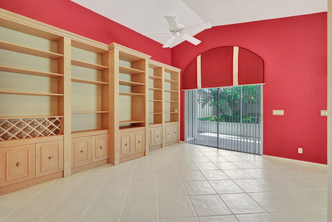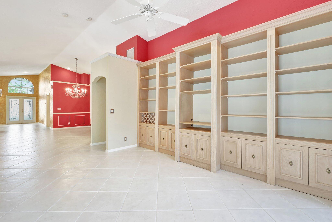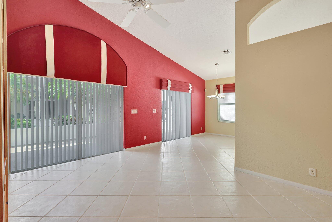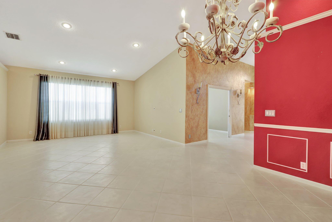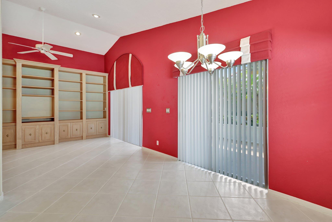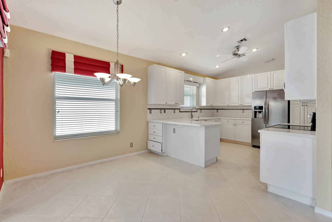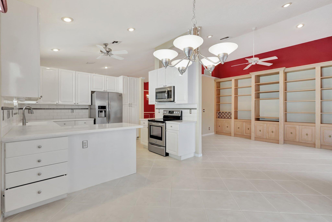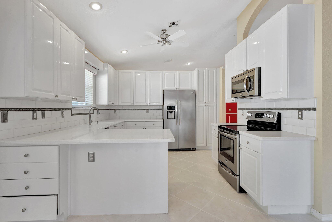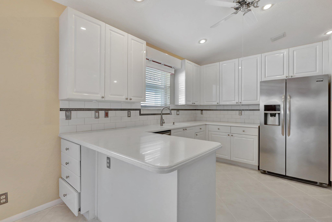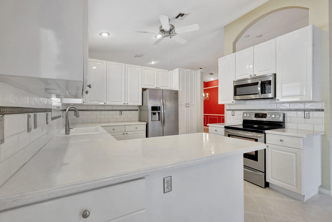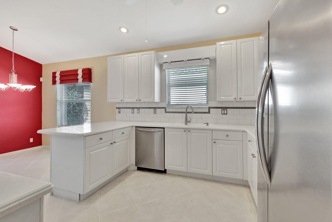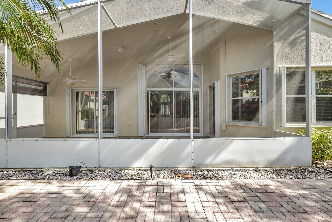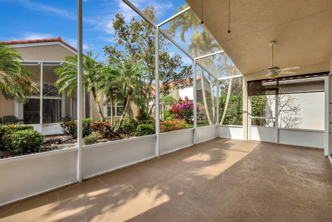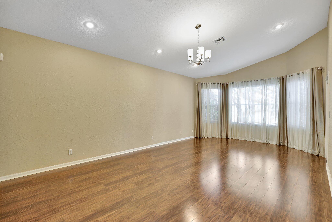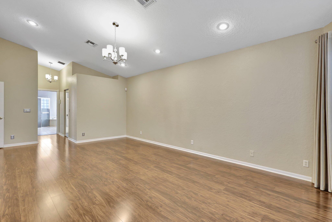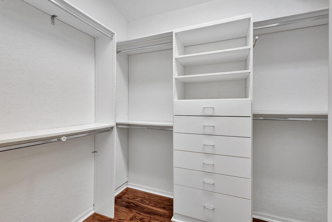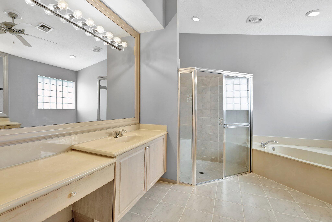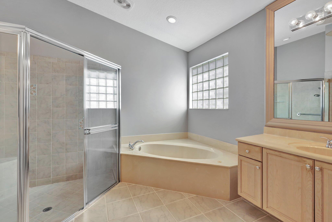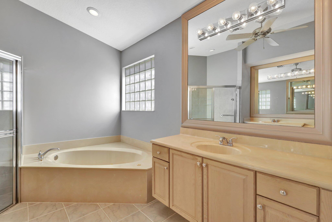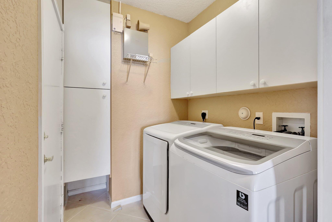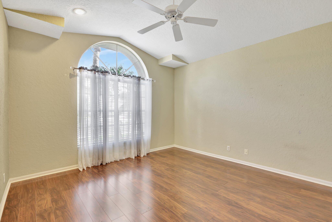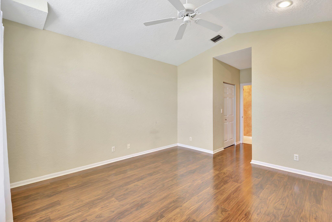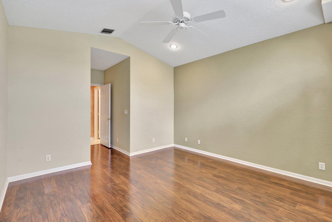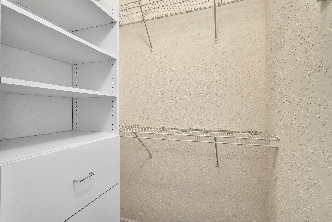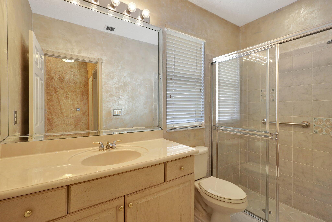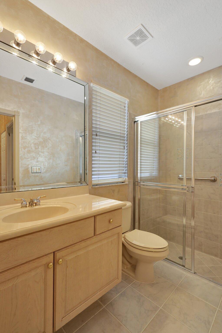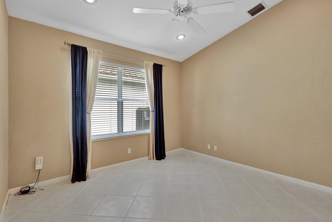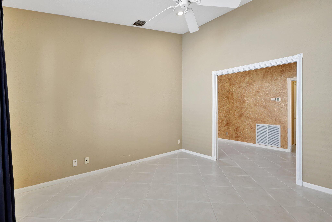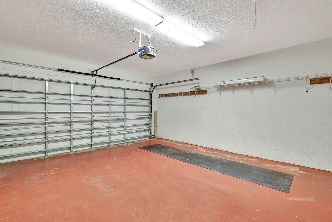Address10318 Utopia Cir N, Boynton Beach, FL, 33437
Price$499,000
- 3 Beds
- 2 Baths
- Residential
- 2,345 SQ FT
- Built in 1998
Live The Lifestyle You Have Always Wanted In The Boutique-like 55+ Community of Grove Isles. With Almost 2400 Square Feet, This Elegant Home Boasts An Expansive Primary Bedroom With 2 Walk-in Closets, And EnSuite; Plus 2 More Spacious Bedrooms And Perfectly Sized Guest Bathroom. The Open Floor Plan Of This Home Shows Off The Gorgeous Built-In Shelving Unit In The Living Room That Just Begs For Your Art Work, Books Or Special Collectibles, Not To Mention The Spaciousness Of The Dining Area With Enough Seating Area For Your Whole Family! A Covered & Fully Screened Lanai, And A 2 Car Garage Adds The Final Touch To This Amazing Property. Did We Mention The Amenities?! A Beautiful Clubhouse, With A Fitness Area, Pool, Tennis Courts & More Just Add To The Charm Of This Great CommunityThis beautiful home just had the whole interior cleaned; tile floors professionally cleaned and sealed; the pavers, driveway, sidewalk and walkways pressure washed; and a roof inspection completed. This home is completely Turn-key and ready for you to move right in!!
Essential Information
- MLS® #RX-10978967
- Price$499,000
- HOA Fees$546
- Taxes$3,848 (2023)
- Bedrooms3
- Bathrooms2.00
- Full Baths2
- Square Footage2,345
- Acres0.00
- Price/SqFt$213 USD
- Year Built1998
- TypeResidential
- StyleMediterranean
- StatusNew
Community Information
- Address10318 Utopia Cir N
- Area4610
- SubdivisionGrove Isle
- CityBoynton Beach
- CountyPalm Beach
- StateFL
- Zip Code33437
Sub-Type
Residential, Single Family Detached
Restrictions
Buyer Approval, Comercial Vehicles Prohibited, Interview Required, Lease OK w/Restrict, No Boat, No RV
Amenities
Billiards, Clubhouse, Exercise Room, Internet Included, Library, Manager on Site, Pool, Sidewalks, Spa-Hot Tub, Dog Park
Utilities
Cable, 3-Phase Electric, Public Sewer, Public Water
Parking
Driveway, Garage - Attached
Interior Features
Built-in Shelves, Closet Cabinets, Ctdrl/Vault Ceilings, Entry Lvl Lvng Area, Cook Island, Split Bedroom, Volume Ceiling, Walk-in Closet
Appliances
Auto Garage Open, Dishwasher, Disposal, Dryer, Microwave, Range - Electric, Refrigerator, Smoke Detector, Washer, Water Heater - Elec
Exterior Features
Auto Sprinkler, Covered Patio, Open Patio, Screened Patio, Shutters
Lot Description
< 1/4 Acre, Interior Lot, Paved Road, West of US-1
Amenities
- # of Garages2
- ViewGarden
- WaterfrontNone
Interior
- HeatingCentral
- CoolingCentral, Paddle Fans
- # of Stories1
- Stories1.00
Exterior
- WindowsSliding
- RoofConcrete Tile
- ConstructionCBS, Frame/Stucco
Additional Information
- Days on Website14
- ZoningPUD--RESIDENTIAL
- Contact InfoDianeGray@Keyes.com
Listing Details
- OfficeThe Keyes Company

All listings featuring the BMLS logo are provided by BeachesMLS, Inc. This information is not verified for authenticity or accuracy and is not guaranteed. Copyright ©2024 BeachesMLS, Inc.
Listing information last updated on May 1st, 2024 at 7:46am EDT.
 The data relating to real estate for sale on this web site comes in part from the Broker ReciprocitySM Program of the Charleston Trident Multiple Listing Service. Real estate listings held by brokerage firms other than NV Realty Group are marked with the Broker ReciprocitySM logo or the Broker ReciprocitySM thumbnail logo (a little black house) and detailed information about them includes the name of the listing brokers.
The data relating to real estate for sale on this web site comes in part from the Broker ReciprocitySM Program of the Charleston Trident Multiple Listing Service. Real estate listings held by brokerage firms other than NV Realty Group are marked with the Broker ReciprocitySM logo or the Broker ReciprocitySM thumbnail logo (a little black house) and detailed information about them includes the name of the listing brokers.
The broker providing these data believes them to be correct, but advises interested parties to confirm them before relying on them in a purchase decision.
Copyright 2024 Charleston Trident Multiple Listing Service, Inc. All rights reserved.


