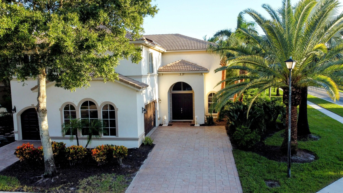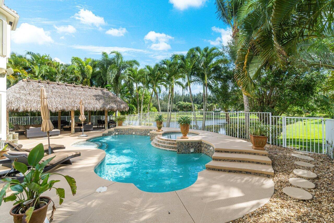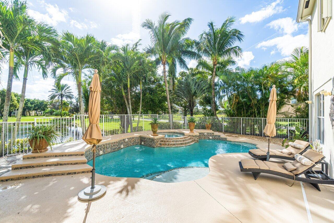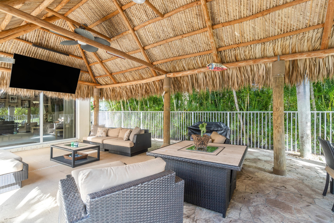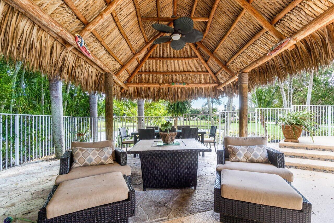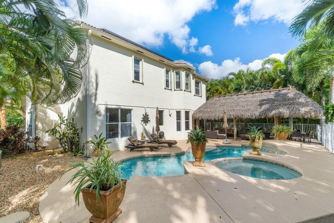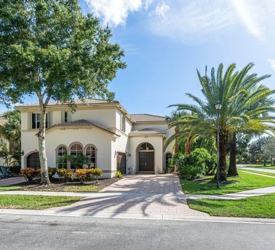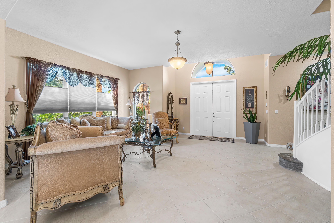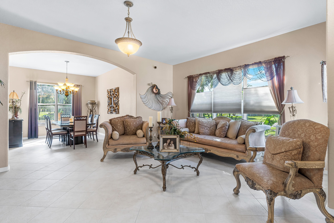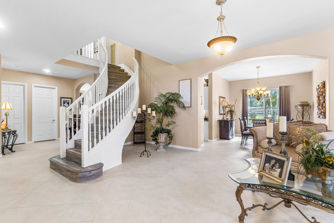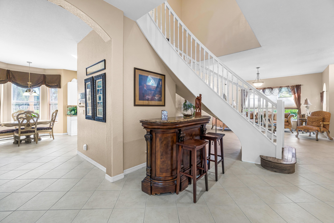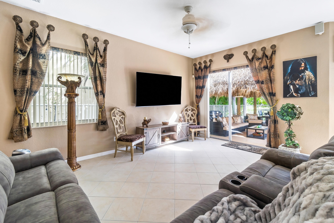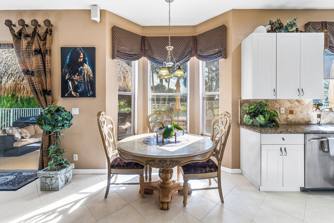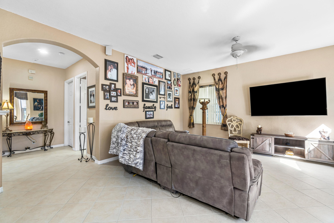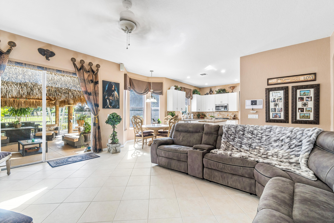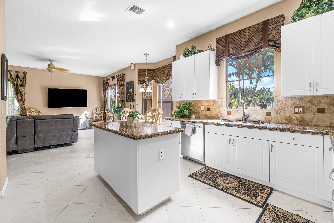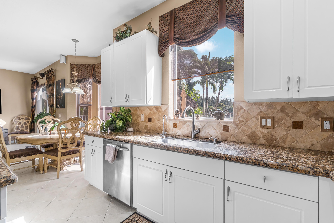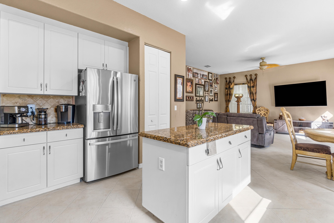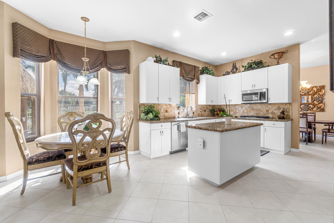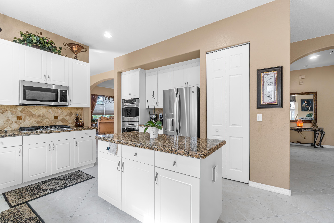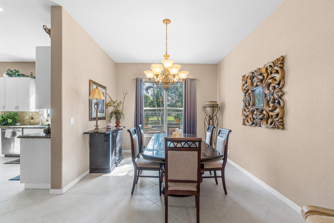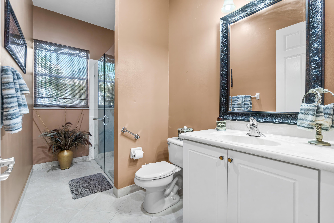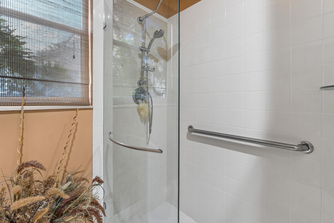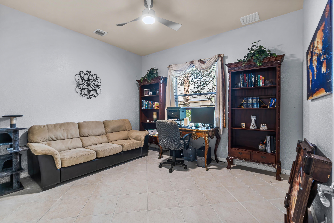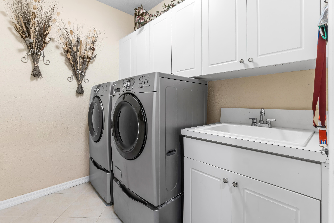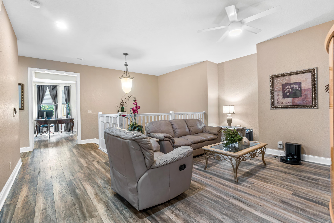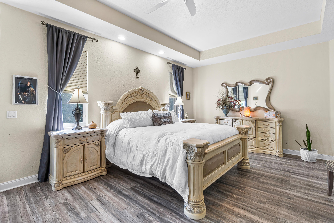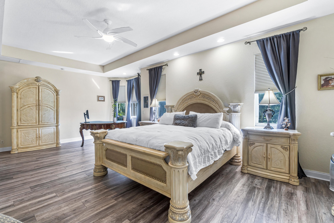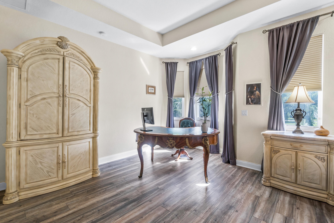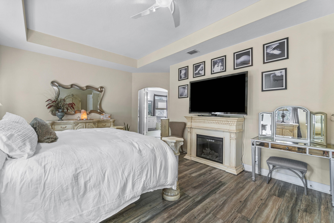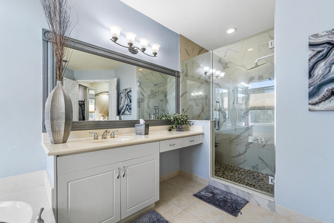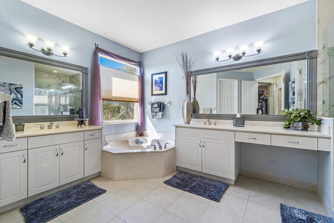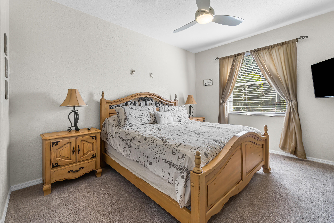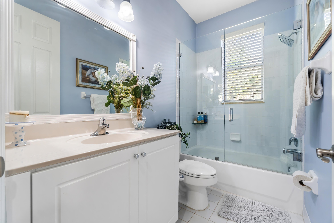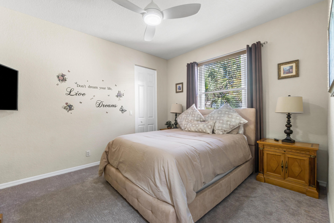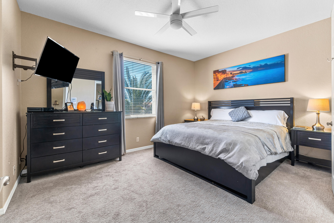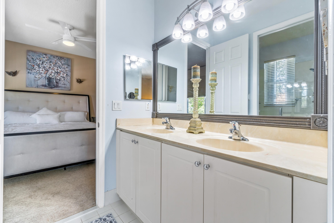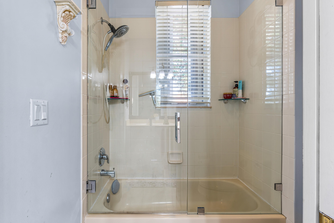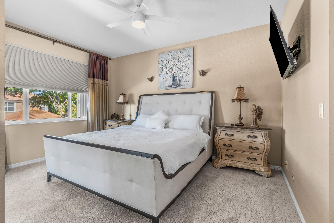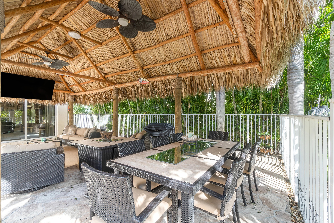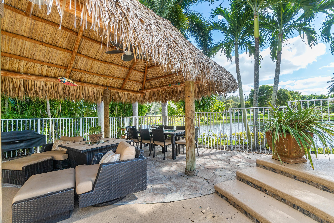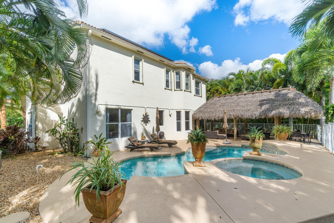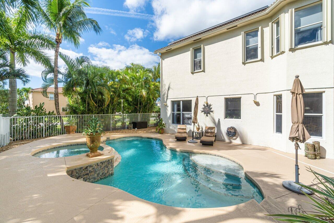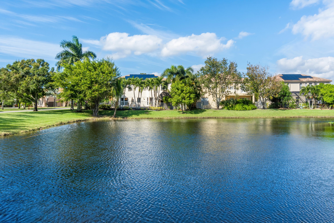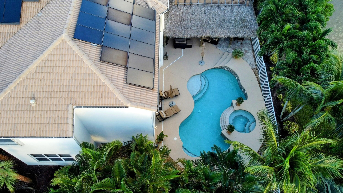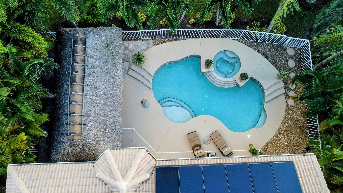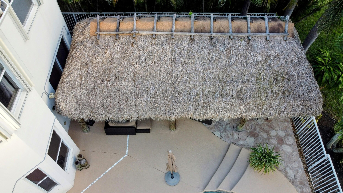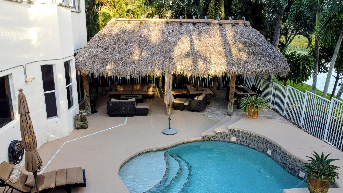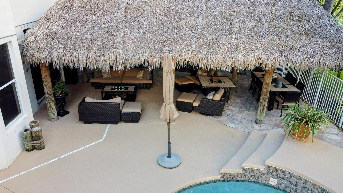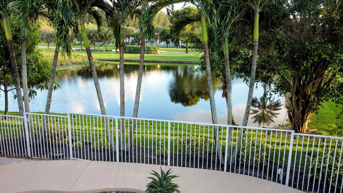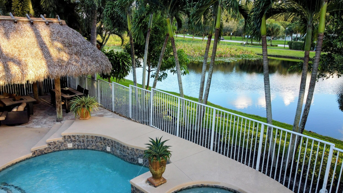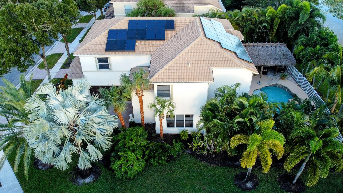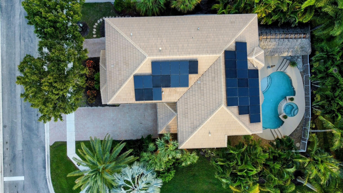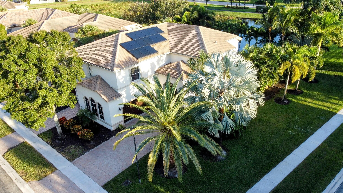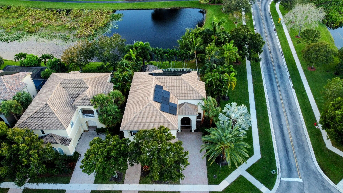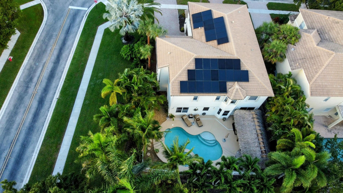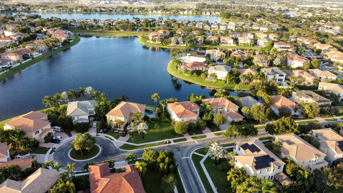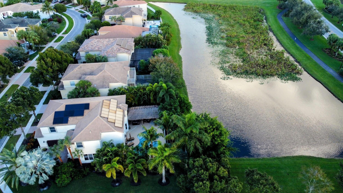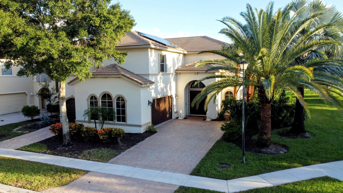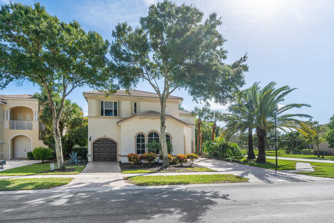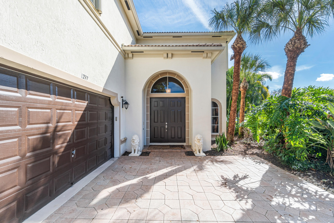Address1237 Canyon Wy, Wellington, FL, 33414
Price$974,000
- 6 Beds
- 4 Baths
- Residential
- 4,100 SQ FT
- Built in 2004
A true 6 bedroom 4 bath Mediterranean home with over 4,100 living square feet and 5,000 total square feet. It's positioned on a corner lot with a one of a kind Tropical Oasis backyard which make you feel like you're in paradise includes an oversized specially made Tiki Hut (cost of $25k) perfect for entertaining and relaxing while enjoying your own custom heated swimming pool and spa built in 2008 with waterfall overlooking the lake. No rear neighbors. It comes with $50k Solar Panels which will save you thousands of dollars per year on your electric bill. Frameless shower doors in every bathroom. Wood floors in stairs, large loft area and master bedroom. New carpet in 4 bedrooms upstairs. 3 car garage plus more parking space on double driveway. 1 bedroom and 1 bathroom downstairs.Natural Gas for your Range, Water Heater and Dryer. Hurricane garage door. Accordion shutters upstairs and Aluminum Shutters downstairs. Exterior grill stays with the home. Kitchen appliances aprox. 5 years old. Laundry appliances are 2020. Main AC unit is 2021 and the smaller unit is original. Natural Gas Water Heater is 2016. Furnishings are negotiable. Excellent location close to everything but tucked away from all the noise. This is the best location in Wellington right in the middle of new developments being built Lotus Wellington and Tuttle Royale which will bring many new restaurants and entertainment options right next door. HOA fees and amenities include 24 hour manned security, high speed internet service, your lawn mowed along with common areas, ADT security service, monthly residence activities, lawn irrigation, tennis courts, pickle ball court, basketball, heated pool, fitness center, game room, playground, jogging/running/cycling paths and more.
Essential Information
- MLS® #RX-10938336
- Price$974,000
- HOA Fees$345
- Taxes$6,372 (2023)
- Bedrooms6
- Bathrooms4.00
- Full Baths4
- Square Footage4,100
- Acres0.17
- Price/SqFt$238 USD
- Year Built2004
- TypeResidential
- StyleMediterranean
- StatusActive Under Contract
Community Information
- Address1237 Canyon Wy
- Area5520
- SubdivisionBLACK DIAMOND PH 2
- CityWellington
- CountyPalm Beach
- StateFL
- Zip Code33414
Sub-Type
Residential, Single Family Detached
Restrictions
Tenant Approval, Lease OK, Comercial Vehicles Prohibited
Amenities
Pool, Tennis, Bike - Jog, Clubhouse, Basketball, Exercise Room, Game Room, Sidewalks, Street Lights, Internet Included, Pickleball, Park, Playground
Utilities
3-Phase Electric, Public Water, Public Sewer, Cable, Gas Natural, Water Available
Parking
Garage - Attached, 2+ Spaces
Interior Features
Pantry, Walk-in Closet, Second/Third Floor Concrete
Appliances
Washer, Refrigerator, Dishwasher, Water Heater - Gas, Microwave, Range - Gas
Exterior Features
Auto Sprinkler, Shutters, Solar Panels
Elementary
Elbridge Gale Elementary School
High
Palm Beach Central High School
Amenities
- # of Garages3
- ViewLake
- Is WaterfrontYes
- WaterfrontLake
- Has PoolYes
- PoolInground, Salt Water
Interior
- HeatingCentral
- CoolingCeiling Fan, Central
- # of Stories2
- Stories2.00
Exterior
- Lot Description< 1/4 Acre
- RoofConcrete Tile
- ConstructionCBS, Concrete
School Information
- MiddleEmerald Cove Middle School
Additional Information
- Days on Website165
- ZoningRes
Listing Details
- OfficeRe/Max Direct
Price Change History for 1237 Canyon Wy, Wellington, FL (MLS® #RX-10938336)
| Date | Details | Change |
|---|---|---|
| Status Changed from Active to Active Under Contract | – | |
| Status Changed from New to Active | – | |
| Status Changed from Coming Soon to New | – |
Similar Listings To: 1237 Canyon Wy, Wellington

All listings featuring the BMLS logo are provided by BeachesMLS, Inc. This information is not verified for authenticity or accuracy and is not guaranteed. Copyright ©2024 BeachesMLS, Inc.
Listing information last updated on May 8th, 2024 at 2:45am EDT.
 The data relating to real estate for sale on this web site comes in part from the Broker ReciprocitySM Program of the Charleston Trident Multiple Listing Service. Real estate listings held by brokerage firms other than NV Realty Group are marked with the Broker ReciprocitySM logo or the Broker ReciprocitySM thumbnail logo (a little black house) and detailed information about them includes the name of the listing brokers.
The data relating to real estate for sale on this web site comes in part from the Broker ReciprocitySM Program of the Charleston Trident Multiple Listing Service. Real estate listings held by brokerage firms other than NV Realty Group are marked with the Broker ReciprocitySM logo or the Broker ReciprocitySM thumbnail logo (a little black house) and detailed information about them includes the name of the listing brokers.
The broker providing these data believes them to be correct, but advises interested parties to confirm them before relying on them in a purchase decision.
Copyright 2024 Charleston Trident Multiple Listing Service, Inc. All rights reserved.

