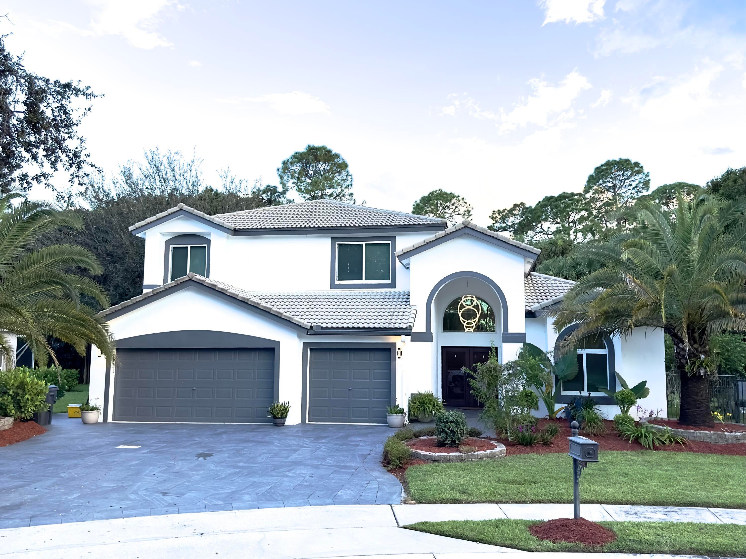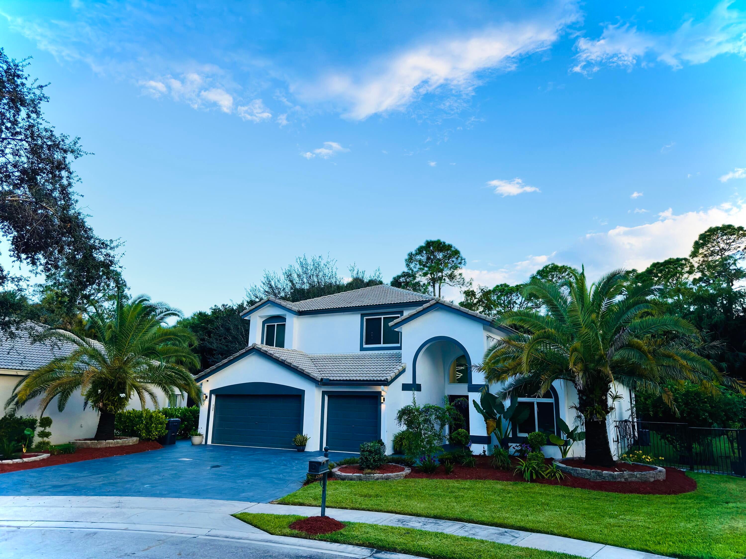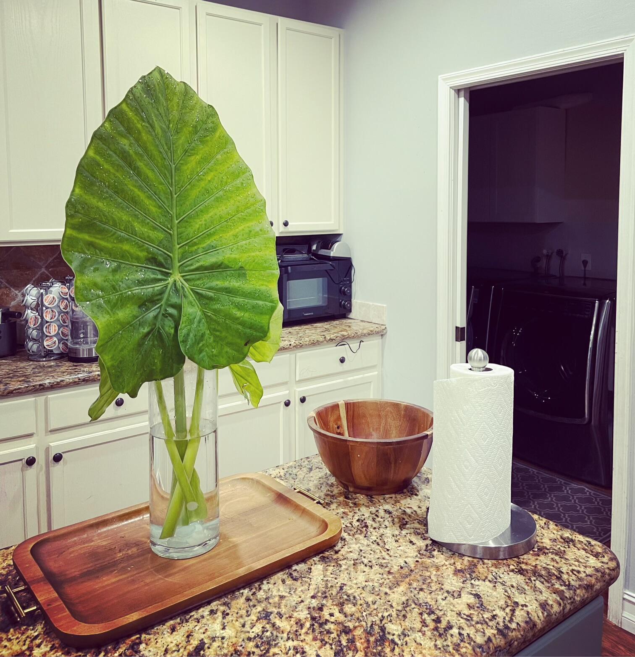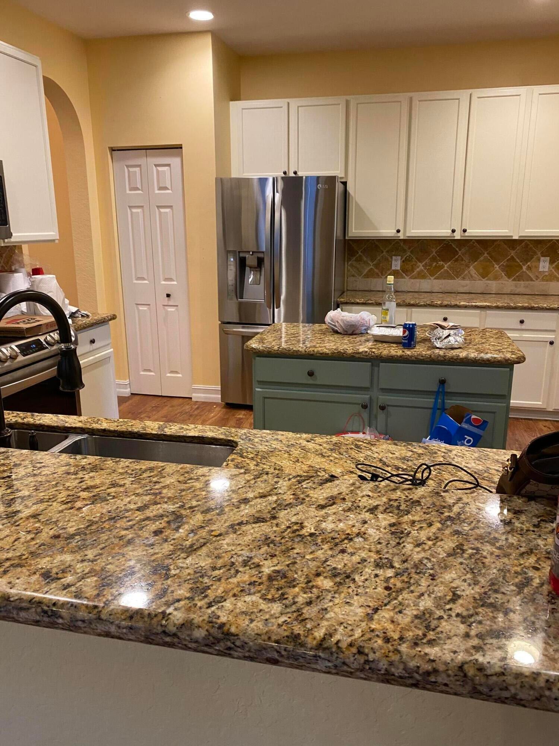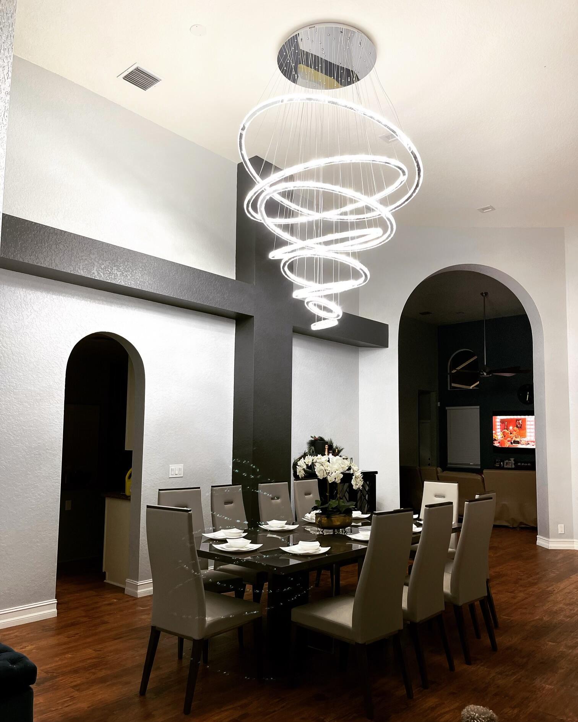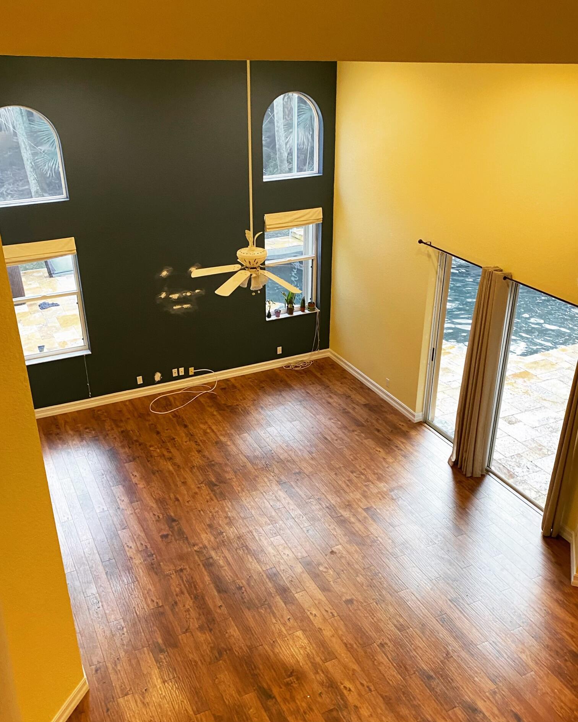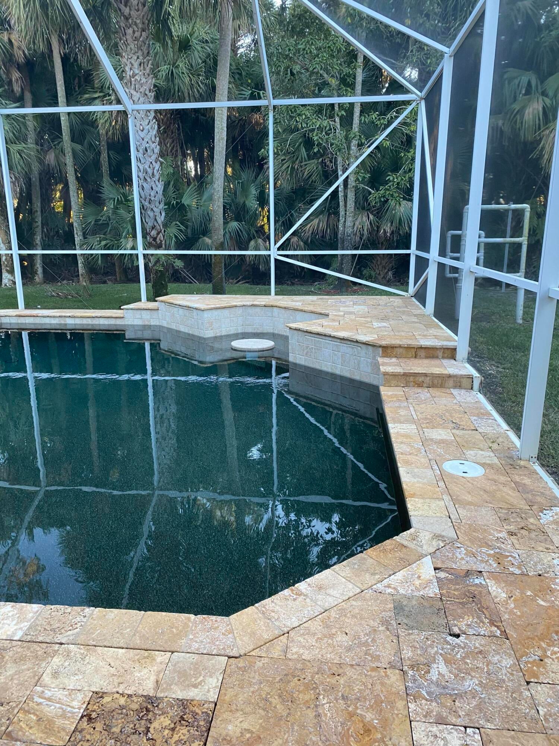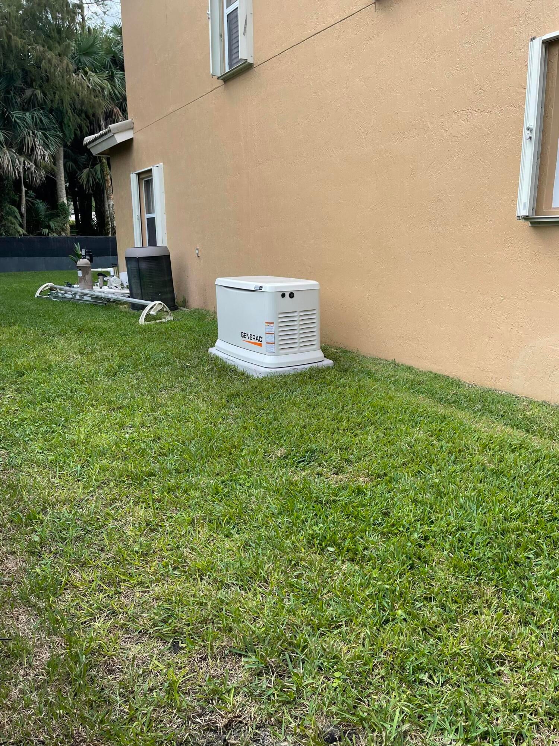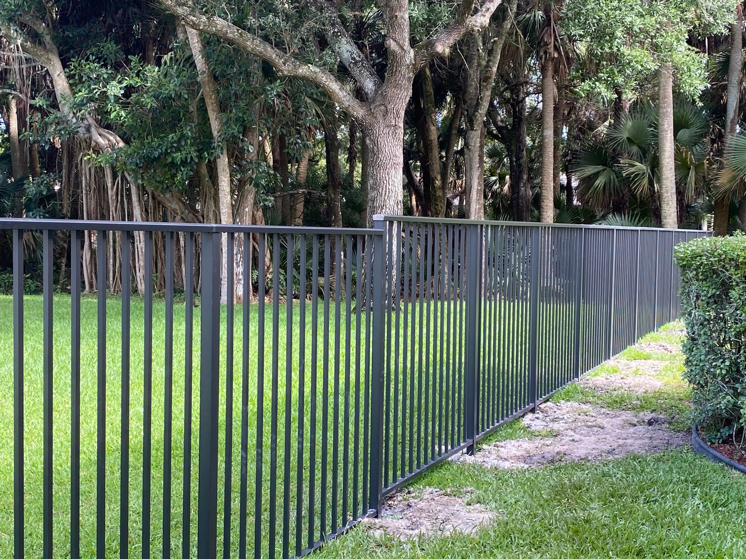Address15361 Whispering Willow Dr, Wellington, FL, 33414
Price$989,000
- 5 Beds
- 4 Baths
- Residential
- 3,151 SQ FT
- Built in 1997
Gorgeous recently updated home, tucked away within the prestigious community of Pine Trace, home is 5/3 with an open den,3 car garage, upon entry are 15' ceilings, ornate archways, large windows with custom window treatments, designer light fixtures worth over 20k recessed lighting and custom finishes throughout. Home features a large open floorplan , custom kitchen granite countertops, walk-in pantry, center island. Master bedroom on 1st floor with dual walk-in closets, with view of pool ensuite bath with dual vanities. Upstairs features an upgraded bathroom and spacious bedrooms. Home has a gas powered generator sits on a preserve with a screened-in salt waterfall pool/jacuzzi in your own private oasis. Seller will assist with 2% to closing cost or rate buy down with full price offer
Essential Information
- MLS® #RX-10940777
- Price$989,000
- HOA Fees$110
- Taxes$18,080 (2023)
- Bedrooms5
- Bathrooms4.00
- Full Baths3
- Half Baths1
- Square Footage3,151
- Acres2.88
- Price/SqFt$314 USD
- Year Built1997
- TypeResidential
- RestrictionsBuyer Approval, Lease OK
- StyleContemporary, Traditional
- StatusPrice Change
Community Information
- Address15361 Whispering Willow Dr
- Area5520
- SubdivisionPINE TRACE AT BINKS FOREST
- CityWellington
- CountyPalm Beach
- StateFL
- Zip Code33414
Sub-Type
Residential, Single Family Detached
Utilities
Cable, 3-Phase Electric, Public Sewer, Public Water
Parking
Driveway, Garage - Attached
Pool
Above Ground, Heated, Auto Chlorinator, Salt Water
Interior Features
Entry Lvl Lvng Area, Foyer, Pantry, Stack Bedrooms, Walk-in Closet, Ctdrl/Vault Ceilings, Sky Light(s), Volume Ceiling, Built-in Shelves, Roman Tub, Cook Island, Custom Mirror, Upstairs Living Area
Appliances
Auto Garage Open, Dishwasher, Disposal, Dryer, Microwave, Range - Electric, Refrigerator, Washer, Water Heater - Elec, Ice Maker, Smoke Detector, Fire Alarm, Generator Whle House, Storm Shutters, Washer/Dryer Hookup, Cooktop
Exterior Features
Shutters, Fence, Fruit Tree(s), Covered Patio, Screened Patio, Deck, Auto Sprinkler, Screen Porch, Custom Lighting
Lot Description
2 to < 3 Acres, Corner Lot, Cul-De-Sac
Elementary
Binks Forest Elementary School
Amenities
- AmenitiesNone
- # of Garages3
- ViewPool, Preserve
- WaterfrontNone
- Has PoolYes
Interior
- HeatingCentral, Electric, Gas
- CoolingCentral, Electric
- # of Stories2
- Stories2.00
Exterior
- WindowsBlinds, Drapes
- ConstructionCBS, Brick
School Information
- MiddleWellington Landings Middle
- HighWellington High School
Additional Information
- Days on Website145
- ZoningAR(cit
Listing Details
- OfficeVylla Home
Price Change History for 15361 Whispering Willow Dr, Wellington, FL (MLS® #RX-10940777)
| Date | Details | Change |
|---|---|---|
| Status Changed from Active to Price Change | – | |
| Price Increased from $925,000 to $989,000 | ||
| Status Changed from New to Active | – |
Similar Listings To: 15361 Whispering Willow Dr, Wellington

All listings featuring the BMLS logo are provided by BeachesMLS, Inc. This information is not verified for authenticity or accuracy and is not guaranteed. Copyright ©2024 BeachesMLS, Inc.
Listing information last updated on April 27th, 2024 at 6:45pm EDT.
 The data relating to real estate for sale on this web site comes in part from the Broker ReciprocitySM Program of the Charleston Trident Multiple Listing Service. Real estate listings held by brokerage firms other than NV Realty Group are marked with the Broker ReciprocitySM logo or the Broker ReciprocitySM thumbnail logo (a little black house) and detailed information about them includes the name of the listing brokers.
The data relating to real estate for sale on this web site comes in part from the Broker ReciprocitySM Program of the Charleston Trident Multiple Listing Service. Real estate listings held by brokerage firms other than NV Realty Group are marked with the Broker ReciprocitySM logo or the Broker ReciprocitySM thumbnail logo (a little black house) and detailed information about them includes the name of the listing brokers.
The broker providing these data believes them to be correct, but advises interested parties to confirm them before relying on them in a purchase decision.
Copyright 2024 Charleston Trident Multiple Listing Service, Inc. All rights reserved.

