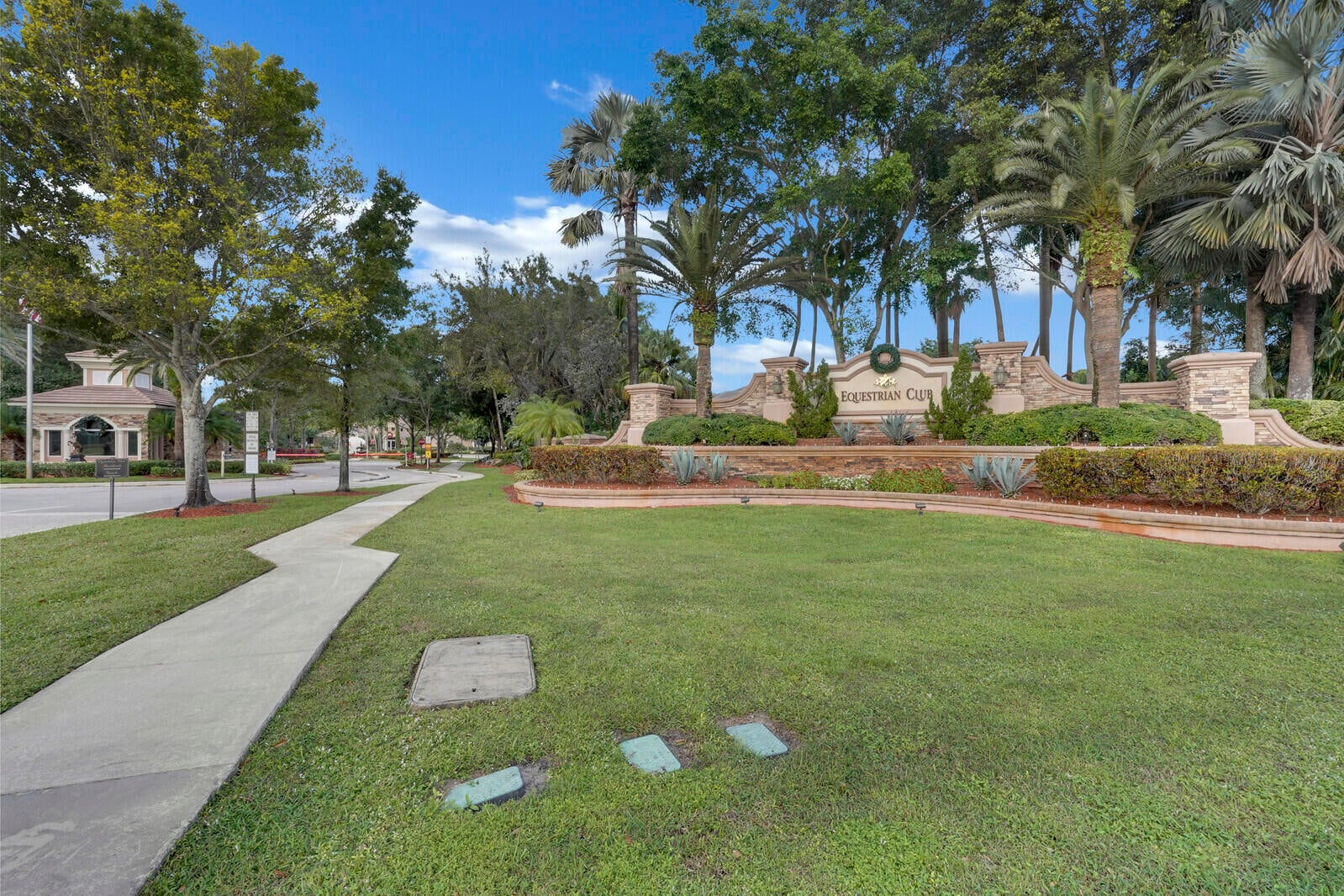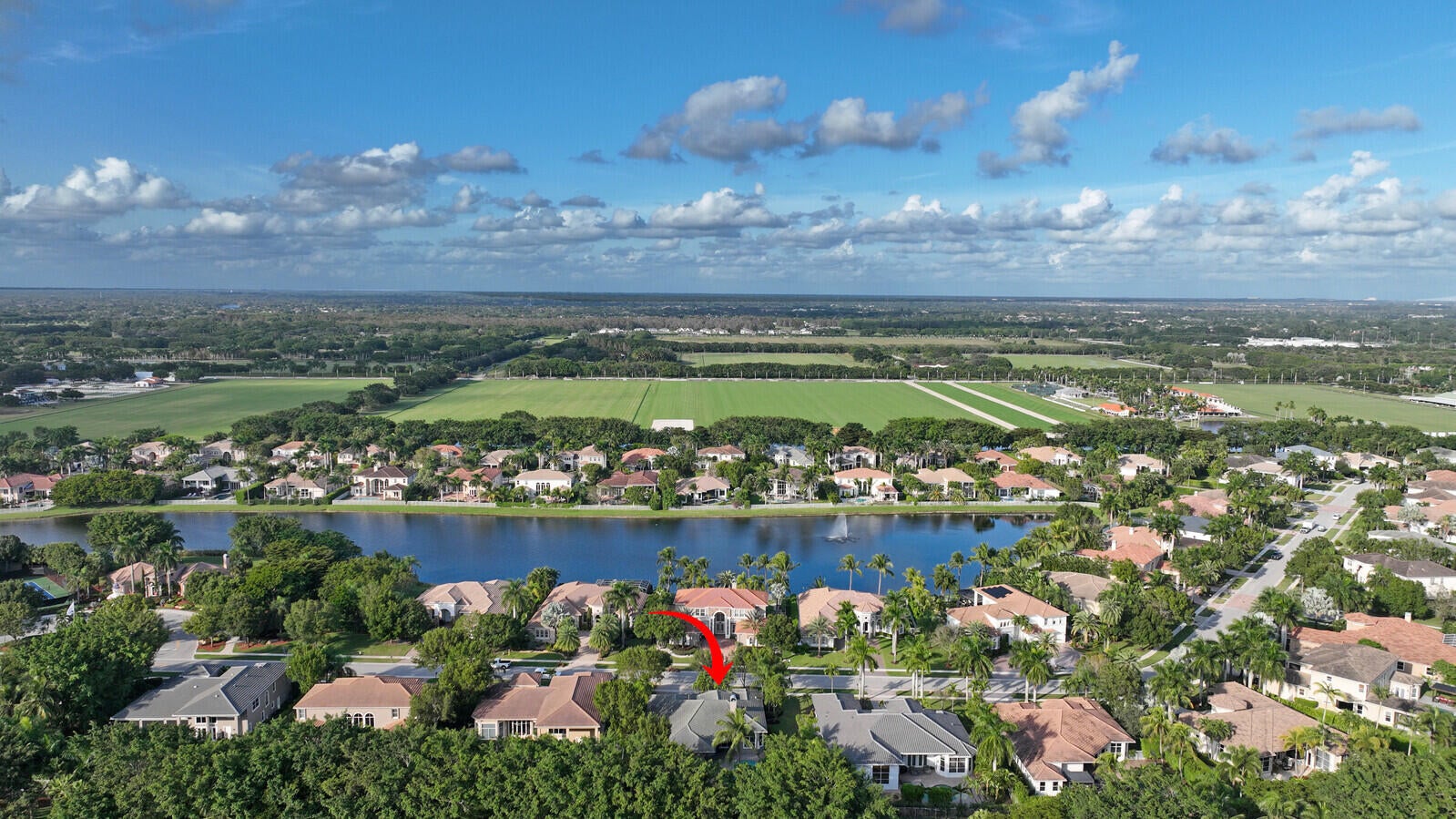Address12488 Equine Lane, Wellington, FL, 33414
Price$1,295,000
- 5 Beds
- 4 Baths
- Residential
- 3,474 SQ FT
- Built in 2004
Experience unparalleled luxury in this exquisite 3,493 st. ft 5-bedroom, 3.5-bathroom pool home located in the highly sought-after neighborhood of Equestrian Club. Adorned with cathedral ceilings, the Calder model boasts a spacious den and a coveted 3-car garage, offering both style and functionality. Immerse yourself in the elegance of this residence, perfectly designed for comfort and sophistication. This well-maintained gem is ready for you to make it your own. From the immaculate interior to the inviting pool area, every corner exudes a sense of quality and potential. Seize the opportunity to transform this residence into your dream home, where luxury meets your personal touch. It's not just a house; it's a canvas awaiting your vision. Don't let this opportunity pass you by.
Essential Information
- MLS® #RX-10940943
- Price$1,295,000
- HOA Fees$470
- Taxes$9,409 (2023)
- Bedrooms5
- Bathrooms4.00
- Full Baths3
- Half Baths1
- Square Footage3,474
- Acres0.39
- Price/SqFt$373 USD
- Year Built2004
- TypeResidential
- StyleMediterranean
- StatusActive
Community Information
- Address12488 Equine Lane
- Area5520
- SubdivisionEQUESTRIAN CLUB
- DevelopmentEquestrian Club
- CityWellington
- CountyPalm Beach
- StateFL
- Zip Code33414
Sub-Type
Residential, Single Family Detached
Restrictions
Lease OK w/Restrict, Buyer Approval, Tenant Approval, Comercial Vehicles Prohibited, No RV
Amenities
Clubhouse, Exercise Room, Tennis, Bike - Jog, Lobby, Community Room, Manager on Site, Street Lights, Playground
Utilities
Cable, Public Sewer, Public Water, 3-Phase Electric, Gas Natural
Parking
Garage - Attached, Driveway
Interior Features
Ctdrl/Vault Ceilings, Entry Lvl Lvng Area, Foyer, Pantry, Split Bedroom, Walk-in Closet, Fireplace(s), Volume Ceiling, Built-in Shelves, Cook Island, Closet Cabinets, Laundry Tub
Appliances
Dishwasher, Dryer, Microwave, Refrigerator, Washer, Disposal, Smoke Detector, Compactor, Central Vacuum, Range - Gas, Storm Shutters
Exterior Features
Auto Sprinkler, Fence, Custom Lighting
Lot Description
1/4 to 1/2 Acre, Sidewalks, Paved Road
Elementary
Panther Run Elementary School
Office
Keller Williams Realty - Welli
Amenities
- # of Garages3
- ViewPool, Garden
- WaterfrontNone
- Has PoolYes
- PoolInground
Interior
- HeatingCentral, Electric
- CoolingCentral, Electric
- FireplaceYes
- # of Stories1
- Stories1.00
Exterior
- WindowsBay Window, Blinds, Drapes
- RoofS-Tile
- ConstructionCBS
School Information
- MiddlePolo Park Middle School
- HighWellington High School
Additional Information
- Days on Website144
- ZoningRS
Listing Details
Price Change History for 12488 Equine Lane, Wellington, FL (MLS® #RX-10940943)
| Date | Details | Change |
|---|---|---|
| Status Changed from Active Under Contract to Active | – | |
| Status Changed from Active to Active Under Contract | – | |
| Status Changed from New to Active | – |
Similar Listings To: 12488 Equine Lane, Wellington

All listings featuring the BMLS logo are provided by BeachesMLS, Inc. This information is not verified for authenticity or accuracy and is not guaranteed. Copyright ©2024 BeachesMLS, Inc.
Listing information last updated on April 27th, 2024 at 8:45pm EDT.
 The data relating to real estate for sale on this web site comes in part from the Broker ReciprocitySM Program of the Charleston Trident Multiple Listing Service. Real estate listings held by brokerage firms other than NV Realty Group are marked with the Broker ReciprocitySM logo or the Broker ReciprocitySM thumbnail logo (a little black house) and detailed information about them includes the name of the listing brokers.
The data relating to real estate for sale on this web site comes in part from the Broker ReciprocitySM Program of the Charleston Trident Multiple Listing Service. Real estate listings held by brokerage firms other than NV Realty Group are marked with the Broker ReciprocitySM logo or the Broker ReciprocitySM thumbnail logo (a little black house) and detailed information about them includes the name of the listing brokers.
The broker providing these data believes them to be correct, but advises interested parties to confirm them before relying on them in a purchase decision.
Copyright 2024 Charleston Trident Multiple Listing Service, Inc. All rights reserved.























































