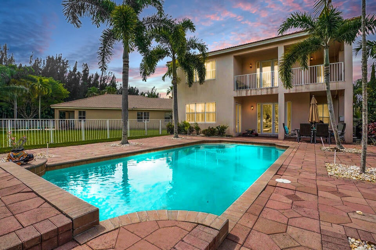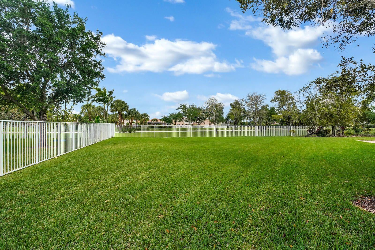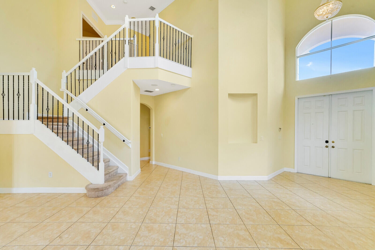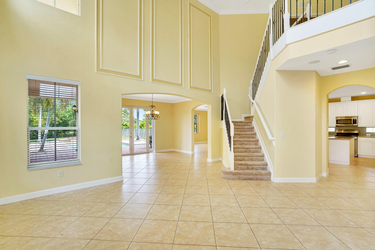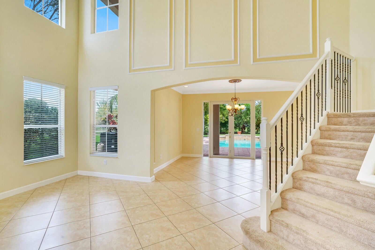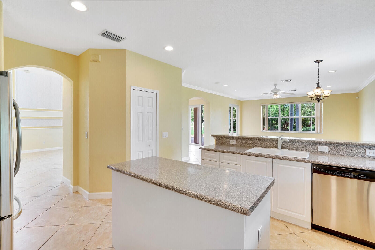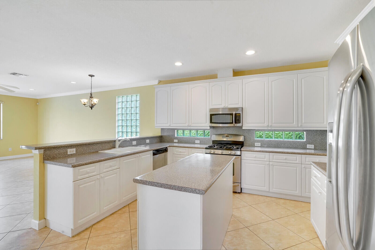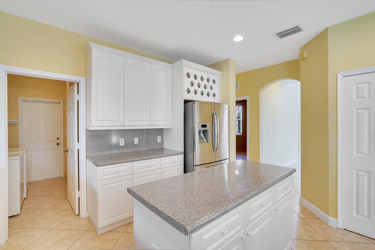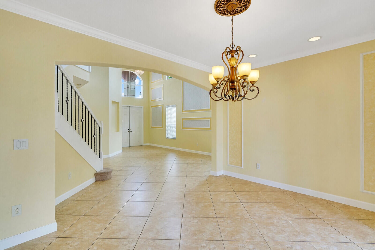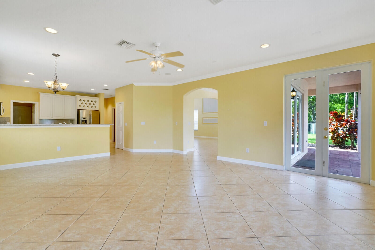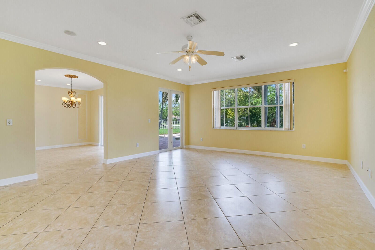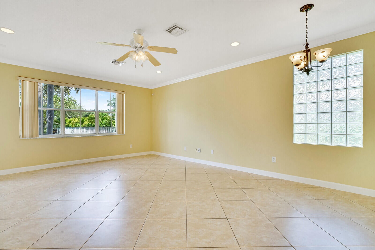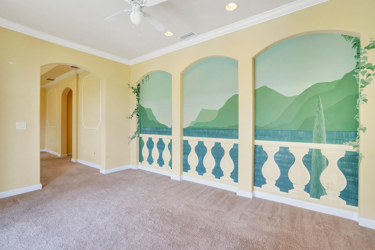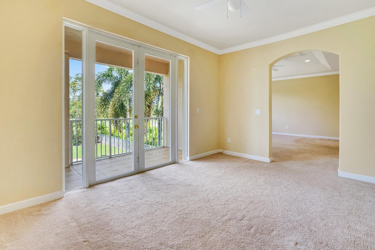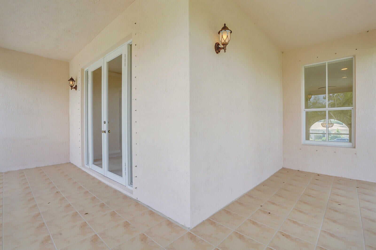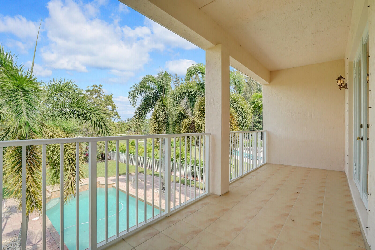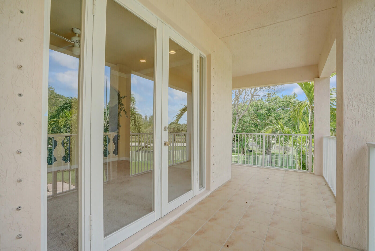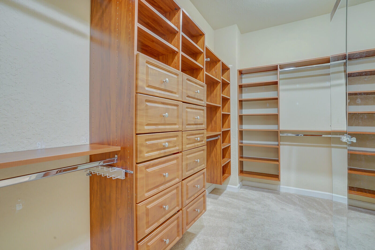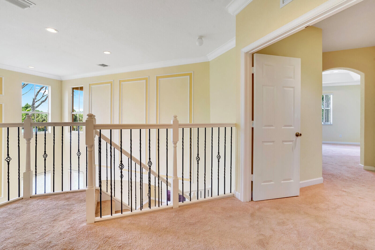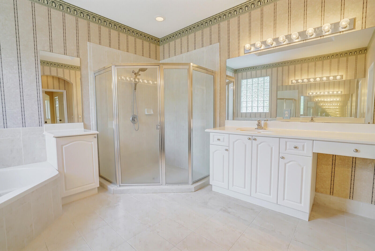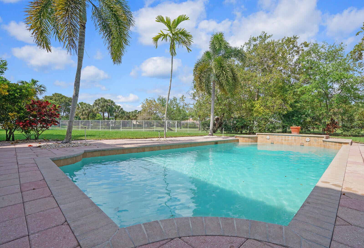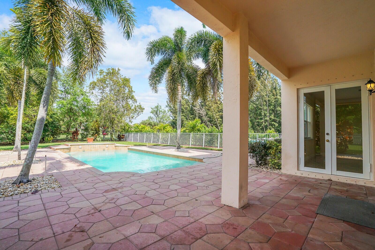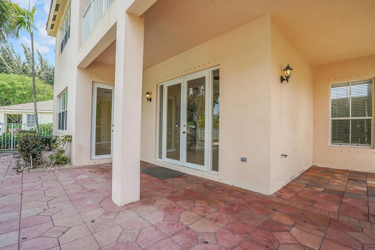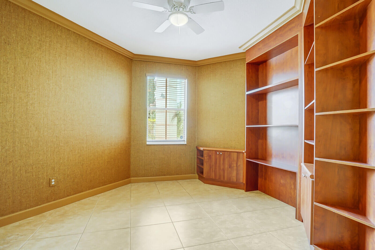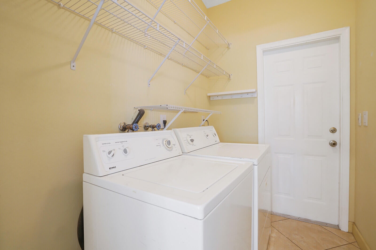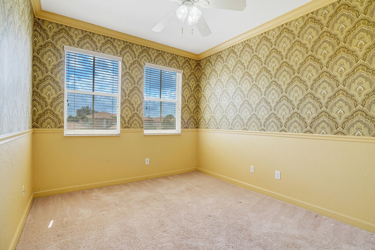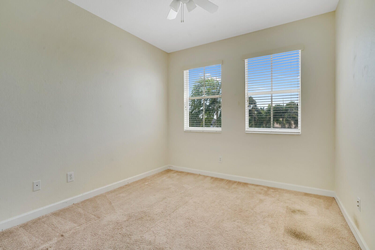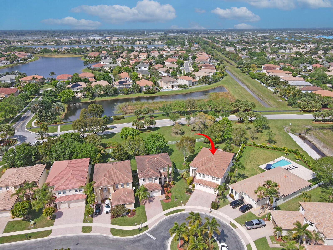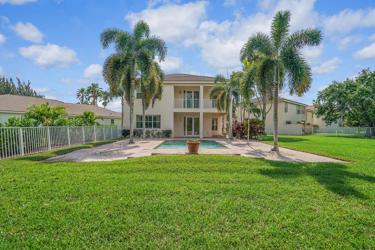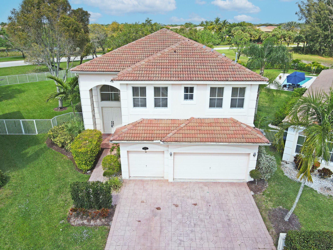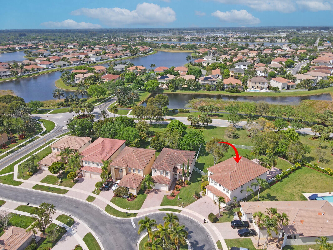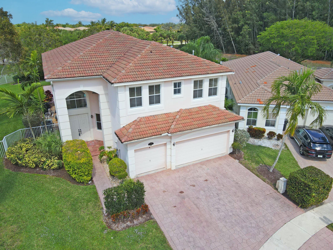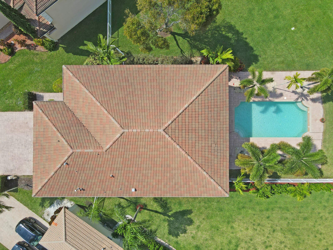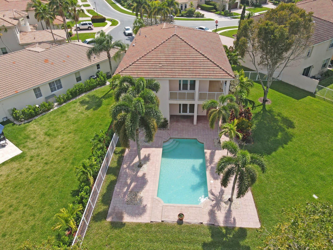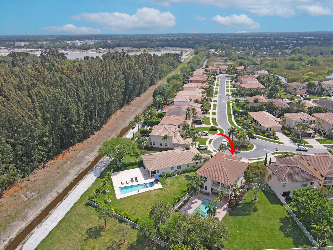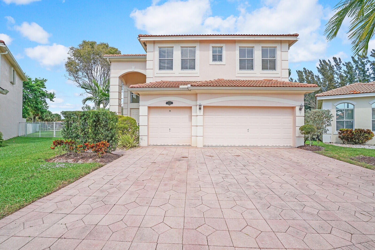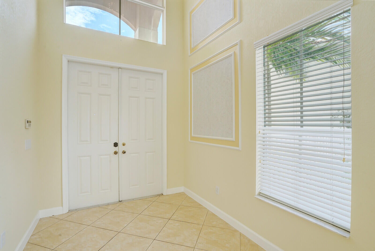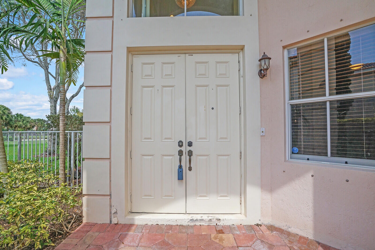Address10489 Galleria St, Wellington, FL, 33414
Price$824,999
- 5 Beds
- 3 Baths
- Residential
- 3,483 SQ FT
- Built in 2003
Truly amazing 5 BR, 3 BA home with many upgrades including French doors, crown molding, tile flooring thru-out the living areas. Gorgeous cul-de-sac lot w/ fenced backyard. You will love this home! WOW...Property is located on 1/3 acre lot - one of the largest homesites in the gated community. Home has hurricane shutters, built in security system, and private balcony off the master suite. The formal living room has custom decorative panels and features a formal dining area overlooking the pool. One bedroom downstairs with custom built-in cabinets and large master suite w/sitting area upstairs. Community features 24 hour manned-gated security, clubhouse, pool, fitness center, game room w/ pool table, tennis courts, and playground. Great location & great schools nearby!
Essential Information
- MLS® #RX-10954776
- Price$824,999
- HOA Fees$450
- Taxes$12,372 (2023)
- Bedrooms5
- Bathrooms3.00
- Full Baths3
- Square Footage3,483
- Acres0.32
- Price/SqFt$237 USD
- Year Built2003
- TypeResidential
- StyleMediterranean, Multi-Level
- StatusActive Under Contract
Community Information
- Address10489 Galleria St
- Area5520
- SubdivisionBLACK DIAMOND PH 1
- DevelopmentBlack Diamond
- CityWellington
- CountyPalm Beach
- StateFL
- Zip Code33414
Sub-Type
Residential, Single Family Detached
Restrictions
Buyer Approval, Lease OK w/Restrict, Tenant Approval
Amenities
Bike - Jog, Clubhouse, Community Room, Picnic Area, Playground, Pool, Sidewalks, Street Lights
Utilities
Cable, 3-Phase Electric, Public Sewer, Public Water
Parking
2+ Spaces, Driveway, Garage - Attached
Interior Features
Foyer, Cook Island, Pantry, Volume Ceiling, Walk-in Closet
Appliances
Auto Garage Open, Dishwasher, Disposal, Dryer, Ice Maker, Microwave, Range - Electric, Refrigerator, Smoke Detector, Storm Shutters, Washer, Water Heater - Elec
Cooling
Ceiling Fan, Central, Electric
Exterior Features
Auto Sprinkler, Covered Patio, Fence, Shutters, Open Patio
Lot Description
Cul-De-Sac, Sidewalks, 1/4 to 1/2 Acre
Elementary
Elbridge Gale Elementary School
High
Palm Beach Central High School
Office
Keller Williams Realty - Welli
Amenities
- # of Garages3
- ViewPool
- WaterfrontNone
- Has PoolYes
- PoolInground
Interior
- HeatingCentral, Electric
- # of Stories2
- Stories2.00
Exterior
- WindowsBlinds, Sliding
- RoofS-Tile
- ConstructionCBS, Concrete
School Information
- MiddleEmerald Cove Middle School
Additional Information
- Days on Website88
- ZoningResidential
Listing Details
Price Change History for 10489 Galleria St, Wellington, FL (MLS® #RX-10954776)
| Date | Details | Change | |
|---|---|---|---|
| Status Changed from Active to Active Under Contract | – | ||
| Status Changed from Price Change to Active | – | ||
| Status Changed from Active to Price Change | – | ||
| Price Reduced from $845,000 to $824,999 | |||
| Status Changed from New to Active | – | ||
| Show More (1) | |||
| Status Changed from Coming Soon to New | – | ||
Similar Listings To: 10489 Galleria St, Wellington

All listings featuring the BMLS logo are provided by BeachesMLS, Inc. This information is not verified for authenticity or accuracy and is not guaranteed. Copyright ©2024 BeachesMLS, Inc.
Listing information last updated on April 27th, 2024 at 9:00am EDT.
 The data relating to real estate for sale on this web site comes in part from the Broker ReciprocitySM Program of the Charleston Trident Multiple Listing Service. Real estate listings held by brokerage firms other than NV Realty Group are marked with the Broker ReciprocitySM logo or the Broker ReciprocitySM thumbnail logo (a little black house) and detailed information about them includes the name of the listing brokers.
The data relating to real estate for sale on this web site comes in part from the Broker ReciprocitySM Program of the Charleston Trident Multiple Listing Service. Real estate listings held by brokerage firms other than NV Realty Group are marked with the Broker ReciprocitySM logo or the Broker ReciprocitySM thumbnail logo (a little black house) and detailed information about them includes the name of the listing brokers.
The broker providing these data believes them to be correct, but advises interested parties to confirm them before relying on them in a purchase decision.
Copyright 2024 Charleston Trident Multiple Listing Service, Inc. All rights reserved.


