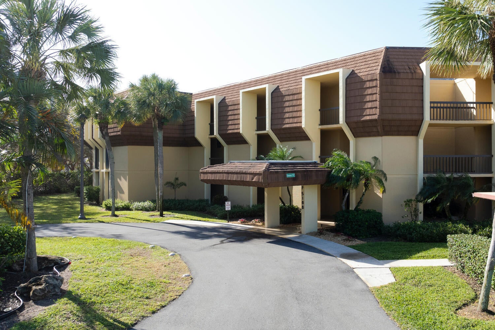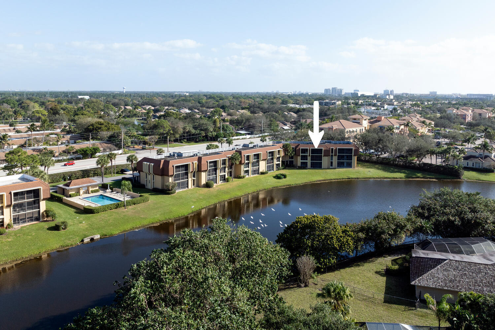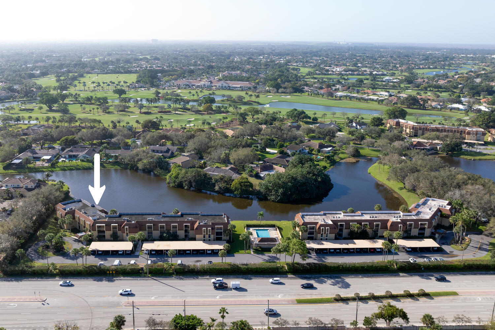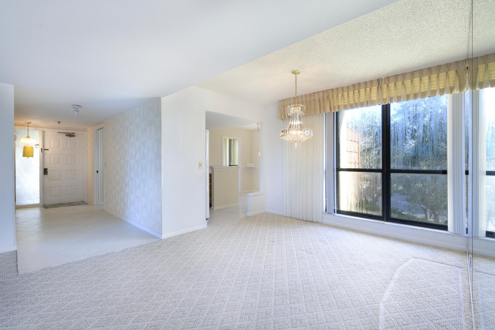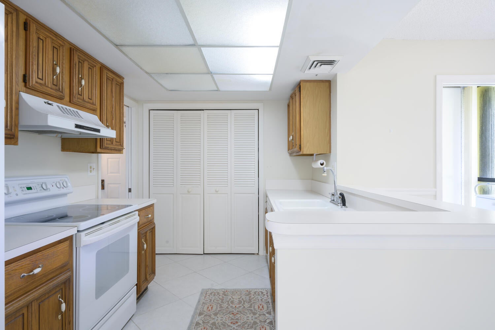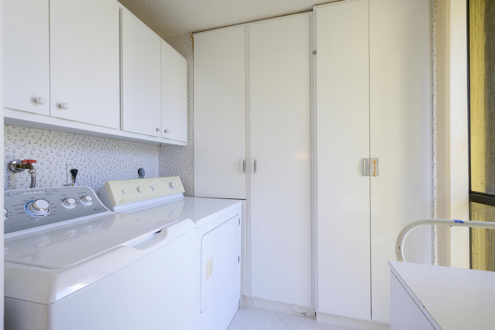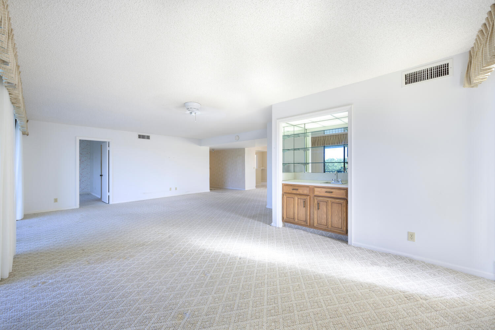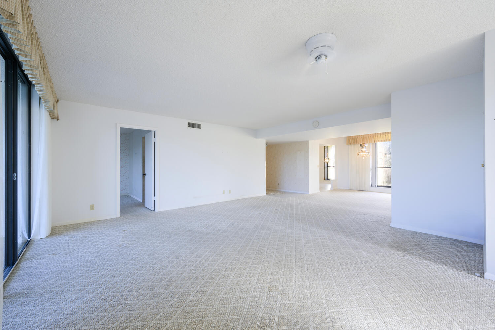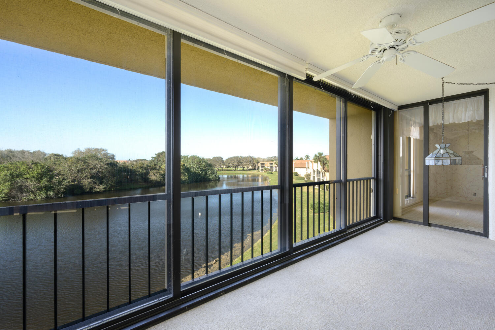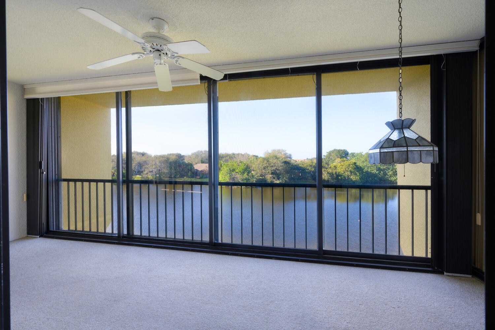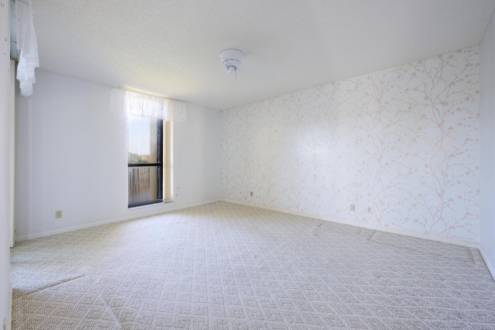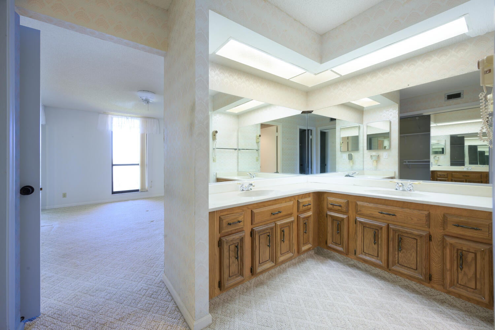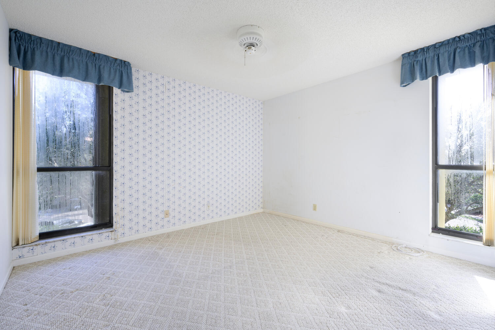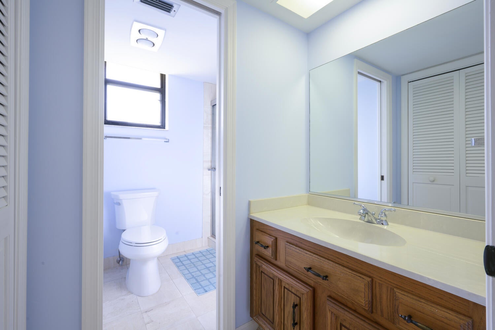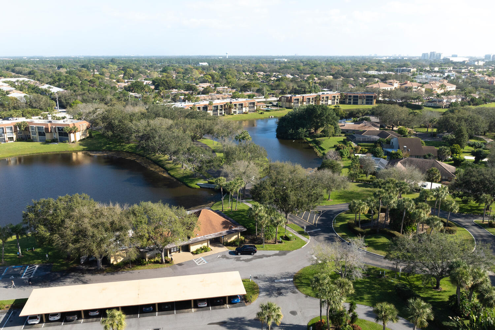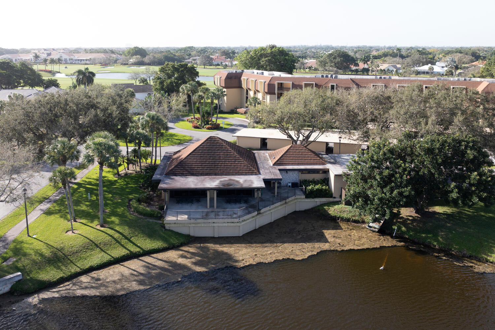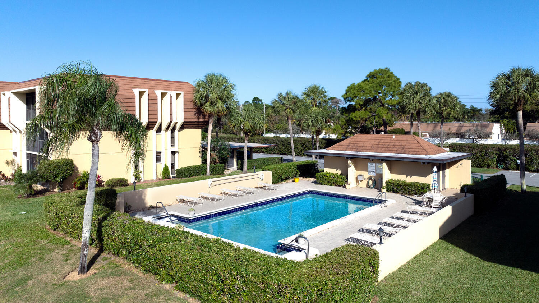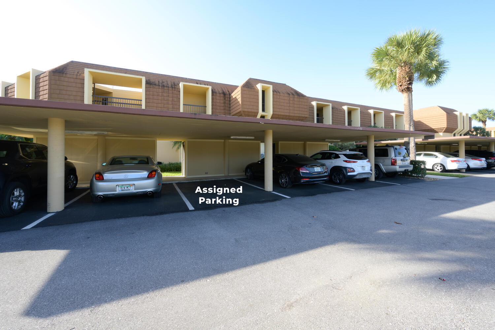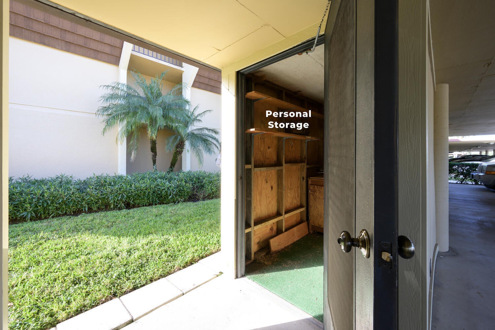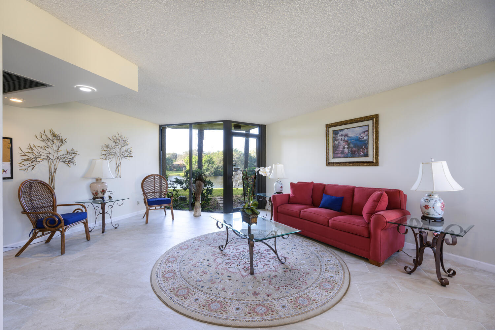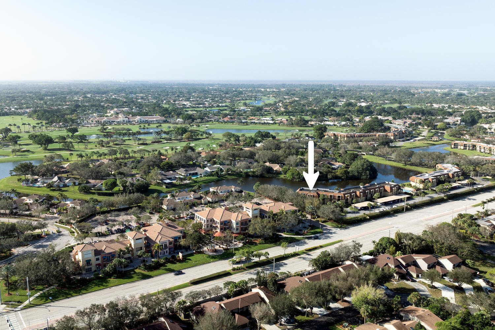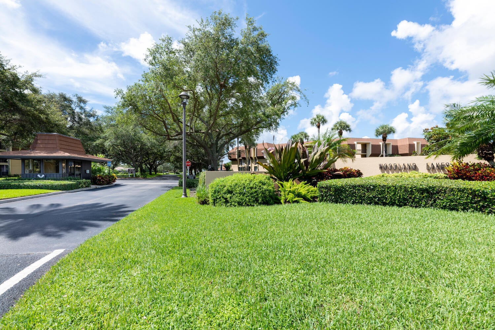Address5188 Woodland Lakes Dr #337, Palm Beach Gardens, FL, 33418
Price$369,000
- 2 Beds
- 2 Baths
- Residential
- 1,511 SQ FT
- Built in 1980
Location, location, location, and this one doesn't disappoint! First time on the market, this spacious (1,511sq ft under air) and highly desirable third floor, 2BR/2BA end unit is nestled in the 55+ community of Woodland Lakes. The property combines comfort & convenience and has fantastic lake views to be enjoyed from balcony off the living room & primary bedroom. Enjoy access to 3 pools, tennis, & pickleball courts--all within the community's well-maintained grounds. Whether enjoying the active lifestyle or simply appreciating the surroundings, this property offers an ideal balance. Easy access to I-95 and the turnpike; minutes away from medical services, dining, world-class golf & shopping, and cultural attractions.Seller will satisfy assessments at closing. Pet friendly w/restrictions.
Essential Information
- MLS® #RX-10959272
- Price$369,000
- HOA Fees$799
- Taxes$1,508 (2023)
- Bedrooms2
- Bathrooms2.00
- Full Baths2
- Square Footage1,511
- Acres0.00
- Price/SqFt$244 USD
- Year Built1980
- TypeResidential
- Sub-TypeCondominium, Co-op
- Style< 4 Floors
- StatusActive
Community Information
- Area5300
- SubdivisionWOODLAND LAKES
- CityPalm Beach Gardens
- CountyPalm Beach
- StateFL
- Zip Code33418
Restrictions
Buyer Approval, Interview Required, No Lease 1st Year, No Corporate Buyers, No Motorcycle, Comercial Vehicles Prohibited, No Truck, No RV
Address
5188 Woodland Lakes Dr #337
Amenities
Bike - Jog, Community Room, Elevator, Extra Storage, Lobby, Manager on Site, Pickleball, Pool, Sidewalks, Street Lights, Tennis, Trash Chute
Utilities
Cable, 3-Phase Electric, Public Sewer, Public Water, Water Available
Parking
2+ Spaces, Carport - Detached, Vehicle Restrictions
Interior Features
Foyer, Pantry, Split Bedroom, Walk-in Closet, Wet Bar, Bar, Elevator
Appliances
Dishwasher, Dryer, Microwave, Range - Electric, Refrigerator, Storm Shutters, Washer, Water Heater - Elec, Washer/Dryer Hookup
Cooling
Ceiling Fan, Central, Electric
Exterior Features
Covered Balcony, Shutters, Tennis Court, Extra Building
Lot Description
Paved Road, Sidewalks, West of US-1
Elementary
Timber Trace Elementary School
Middle
Watson B. Duncan Middle School
High
Palm Beach Gardens High School
Amenities
- Parking Spaces1
- ViewRiver, Lake
- Is WaterfrontYes
- WaterfrontLake
Interior
- HeatingCentral, Electric
- # of Stories3
- Stories3.00
Exterior
- ConstructionCBS
School Information
Additional Information
- Days on Website74
- ZoningRM(cit
Listing Details
- OfficeSheehan Realty Corp
Price Change History for 5188 Woodland Lakes Dr #337, Palm Beach Gardens, FL (MLS® #RX-10959272)
| Date | Details | Change |
|---|---|---|
| Status Changed from Price Change to Active | – | |
| Status Changed from Active to Price Change | – | |
| Price Reduced from $379,000 to $369,000 | ||
| Status Changed from New to Active | – |
Similar Listings To: 5188 Woodland Lakes Dr #337, Palm Beach Gardens

All listings featuring the BMLS logo are provided by BeachesMLS, Inc. This information is not verified for authenticity or accuracy and is not guaranteed. Copyright ©2024 BeachesMLS, Inc.
Listing information last updated on April 27th, 2024 at 5:45pm EDT.
 The data relating to real estate for sale on this web site comes in part from the Broker ReciprocitySM Program of the Charleston Trident Multiple Listing Service. Real estate listings held by brokerage firms other than NV Realty Group are marked with the Broker ReciprocitySM logo or the Broker ReciprocitySM thumbnail logo (a little black house) and detailed information about them includes the name of the listing brokers.
The data relating to real estate for sale on this web site comes in part from the Broker ReciprocitySM Program of the Charleston Trident Multiple Listing Service. Real estate listings held by brokerage firms other than NV Realty Group are marked with the Broker ReciprocitySM logo or the Broker ReciprocitySM thumbnail logo (a little black house) and detailed information about them includes the name of the listing brokers.
The broker providing these data believes them to be correct, but advises interested parties to confirm them before relying on them in a purchase decision.
Copyright 2024 Charleston Trident Multiple Listing Service, Inc. All rights reserved.

