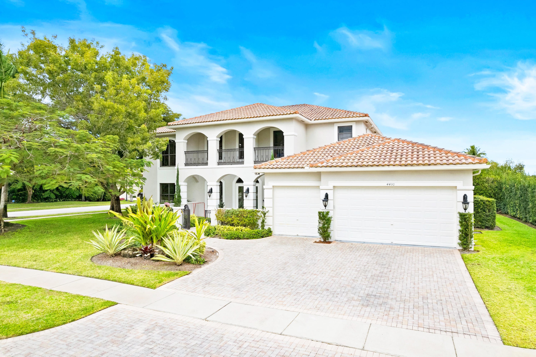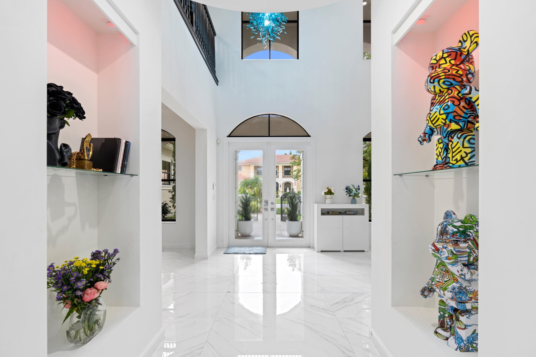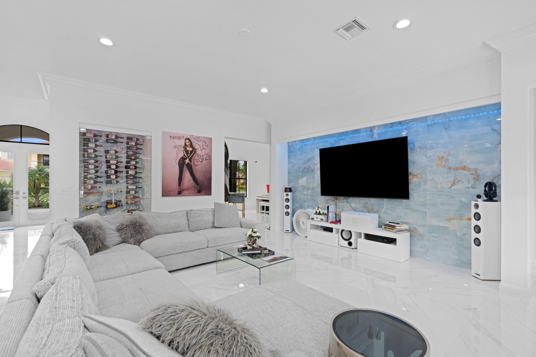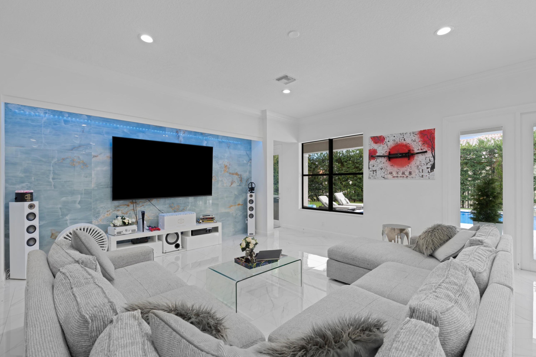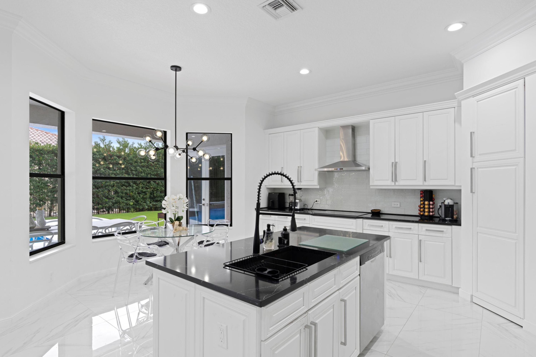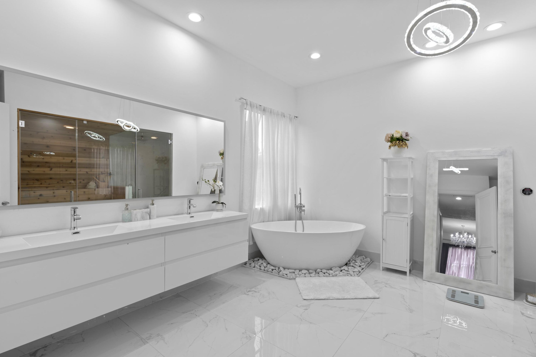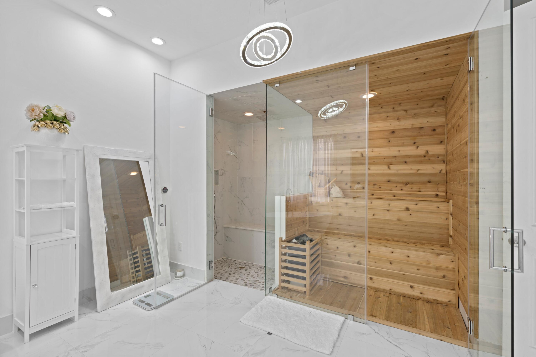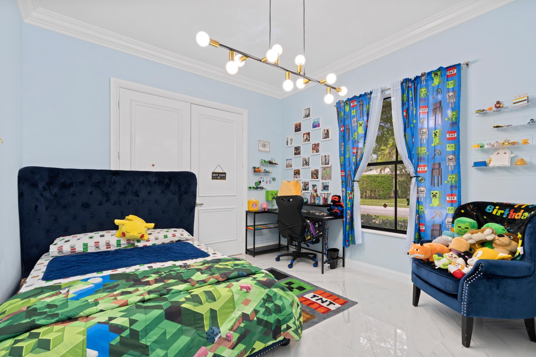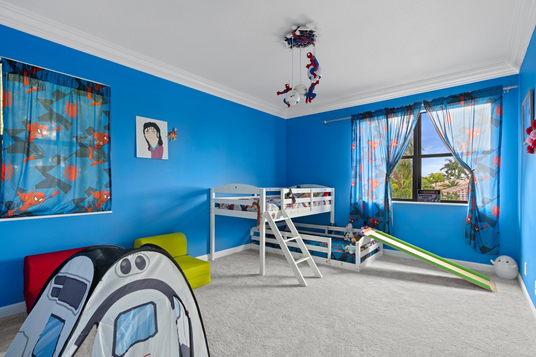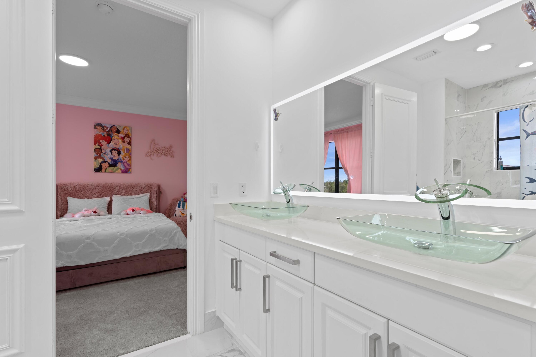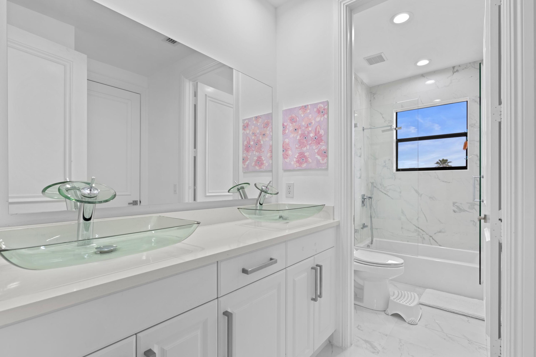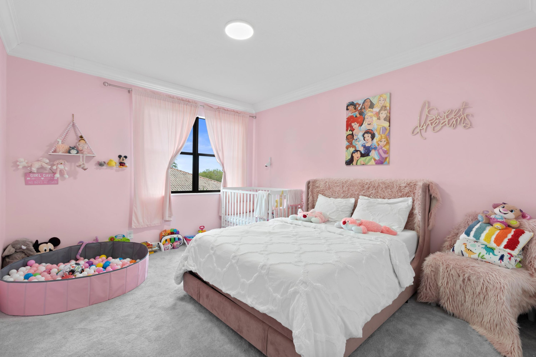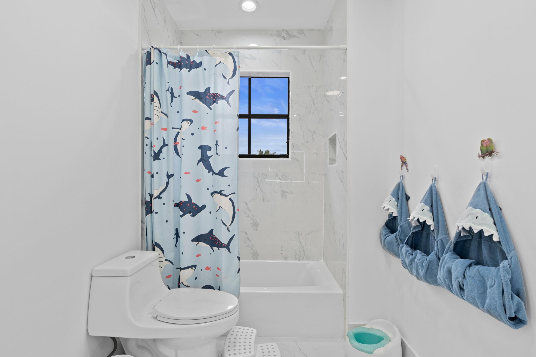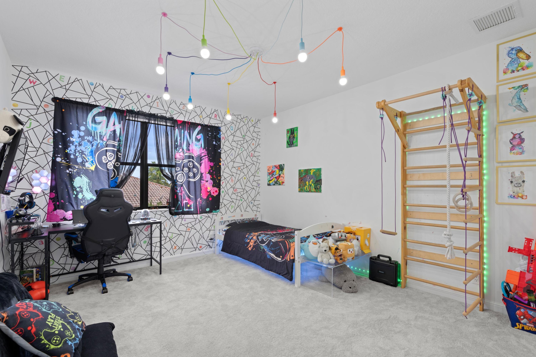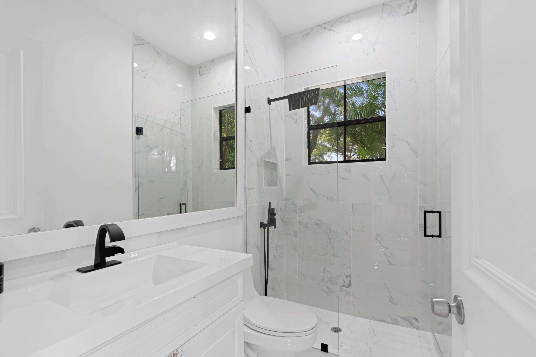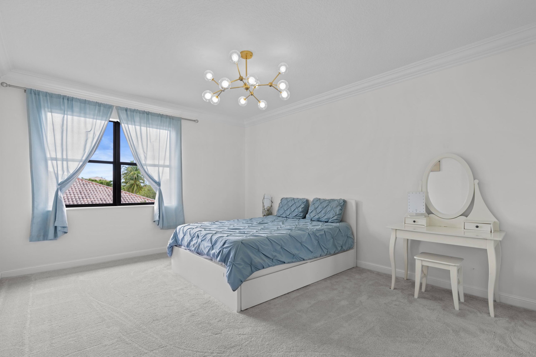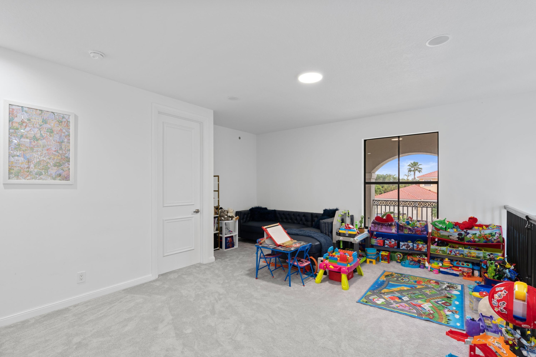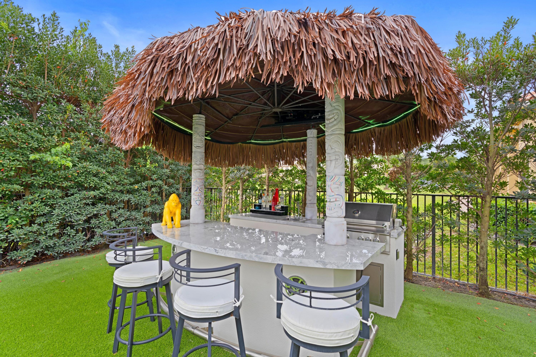Address4430 Island Reef Dr, Wellington, FL, 33449
Price$1,750,000
- 6 Beds
- 5 Baths
- Residential
- 4,616 SQ FT
- Built in 2003
Welcome to ''The Estates'' at Isles At Wellington. Built by Kenco Communities: a premier builder of luxury lakefront homes. This sought after section within the gated community includes 78 estate homes. This residence sits on a 15,059 sq ft enviable corner lot. Desirable floor plan featuring 6 bedrooms, 4 bathrms, and a half bath. Ceramic tile throughout the living areas of the 1st floor, split floor plan, sizable gourmet kitchen for entertaining w/42'' tall white cabinets, granite countertops, Kitchenaid refrigerator, wall oven & microwave, glass cooktop, formal dining rm, open family rm, laundry rm, custom lighting, 1st floor Master BR w/ensuite bathrm offering steam rm, cedar sauna, jacuzzi, Guest BR1 also on 1st level and full Cabana bathroom, PLUS20 x 40 heated salt water pool surrounded by over 100 newly-planted fully grown Blueberry Trees for privacy accompanied by Italian Cypress. 14 speaker built-in home theatre system with additional speakers throughout the residence, Smart home system with surround sound, Air Conditioner controls, High Speed Internet and Cable TV included in HOA.
Essential Information
- MLS® #RX-10962805
- Price$1,750,000
- HOA Fees$432
- Taxes$15,961 (2023)
- Bedrooms6
- Bathrooms5.00
- Full Baths4
- Half Baths1
- Square Footage4,616
- Acres0.35
- Price/SqFt$379 USD
- Year Built2003
- TypeResidential
- RestrictionsBuyer Approval
- StyleContemporary
- StatusPrice Change
Community Information
- Address4430 Island Reef Dr
- Area5790
- SubdivisionISLES AT WELLINGTON PL 4
- DevelopmentTHE ESTATES
- CityWellington
- CountyPalm Beach
- StateFL
- Zip Code33449
Sub-Type
Residential, Single Family Detached
Amenities
Bike - Jog, Clubhouse, Exercise Room, Fitness Trail, Internet Included, Picnic Area, Playground, Sidewalks, Spa-Hot Tub, Tennis, Basketball, Putting Green
Utilities
Cable, 3-Phase Electric, Public Sewer, Public Water
Parking
2+ Spaces, Driveway, Garage - Attached
Pool
Inground, Heated, Salt Water
Interior Features
Built-in Shelves, Entry Lvl Lvng Area, Foyer, French Door, Cook Island, Laundry Tub, Split Bedroom, Upstairs Living Area, Volume Ceiling, Walk-in Closet, Dome Kitchen
Appliances
Auto Garage Open, Cooktop, Dishwasher, Disposal, Dryer, Ice Maker, Microwave, Refrigerator, Smoke Detector, Washer, Central Vacuum
Exterior Features
Auto Sprinkler, Covered Patio, Open Patio, Custom Lighting
Lot Description
1/4 to 1/2 Acre, Paved Road, Sidewalks, Corner Lot
Elementary
Panther Run Elementary School
High
Palm Beach Central High School
Office
Local Palm Beach Realty Inc.
Amenities
- # of Garages3
- ViewGarden, Pool
- Is WaterfrontYes
- WaterfrontLake
- Has PoolYes
Interior
- HeatingCentral
- CoolingCentral, Zoned
- # of Stories2
- Stories2.00
Exterior
- RoofBarrel
- ConstructionCBS
School Information
- MiddlePolo Park Middle School
Additional Information
- Days on Website64
- ZoningPUD
Listing Details
Price Change History for 4430 Island Reef Dr, Wellington, FL (MLS® #RX-10962805)
| Date | Details | Change | |
|---|---|---|---|
| Status Changed from Active to Price Change | – | ||
| Price Reduced from $1,830,000 to $1,750,000 | |||
| Status Changed from Price Change to Active | – | ||
| Price Reduced from $1,850,000 to $1,830,000 | |||
| Price Reduced from $1,880,000 to $1,850,000 | |||
| Show More (4) | |||
| Price Reduced from $1,980,000 to $1,880,000 | |||
| Status Changed from New to Price Change | – | ||
| Price Reduced from $1,999,999 to $1,980,000 | |||
| Status Changed from Coming Soon to New | – | ||
Similar Listings To: 4430 Island Reef Dr, Wellington

All listings featuring the BMLS logo are provided by BeachesMLS, Inc. This information is not verified for authenticity or accuracy and is not guaranteed. Copyright ©2024 BeachesMLS, Inc.
Listing information last updated on April 29th, 2024 at 12:45am EDT.
 The data relating to real estate for sale on this web site comes in part from the Broker ReciprocitySM Program of the Charleston Trident Multiple Listing Service. Real estate listings held by brokerage firms other than NV Realty Group are marked with the Broker ReciprocitySM logo or the Broker ReciprocitySM thumbnail logo (a little black house) and detailed information about them includes the name of the listing brokers.
The data relating to real estate for sale on this web site comes in part from the Broker ReciprocitySM Program of the Charleston Trident Multiple Listing Service. Real estate listings held by brokerage firms other than NV Realty Group are marked with the Broker ReciprocitySM logo or the Broker ReciprocitySM thumbnail logo (a little black house) and detailed information about them includes the name of the listing brokers.
The broker providing these data believes them to be correct, but advises interested parties to confirm them before relying on them in a purchase decision.
Copyright 2024 Charleston Trident Multiple Listing Service, Inc. All rights reserved.


