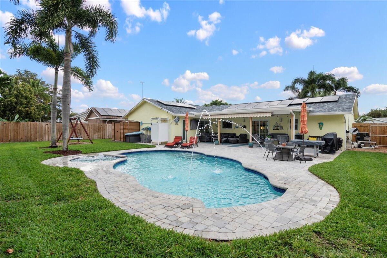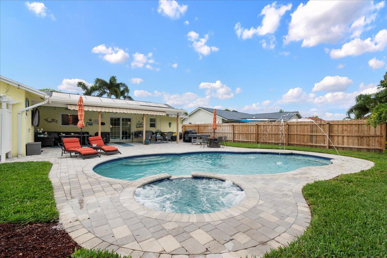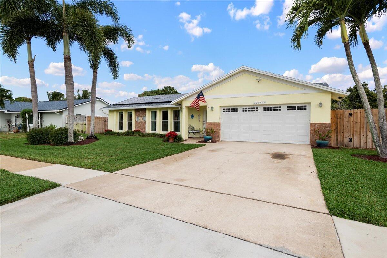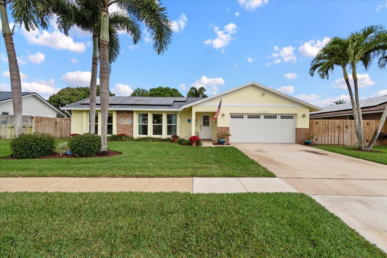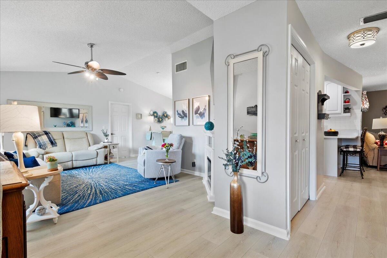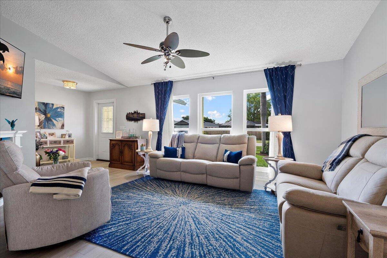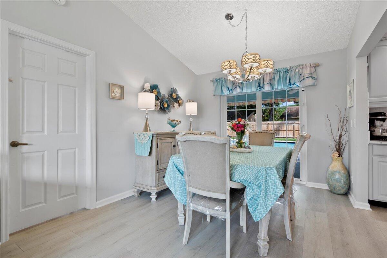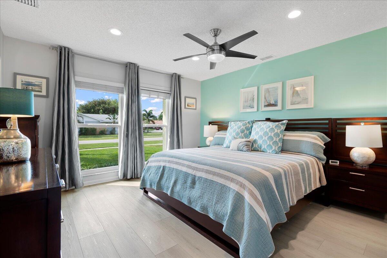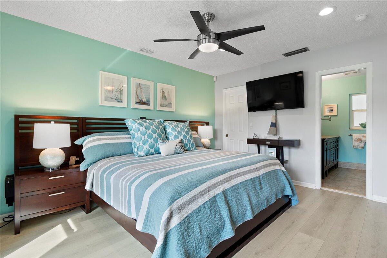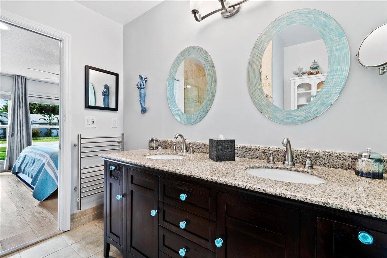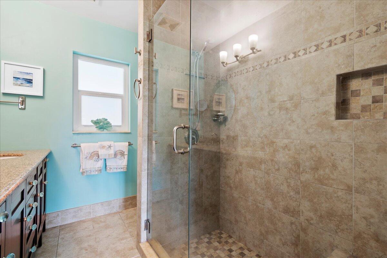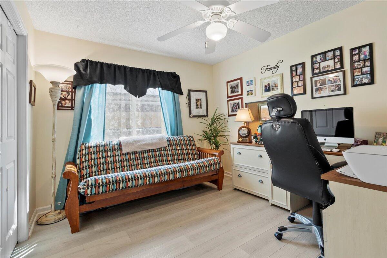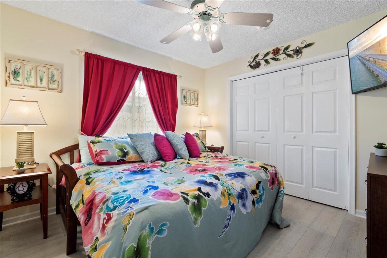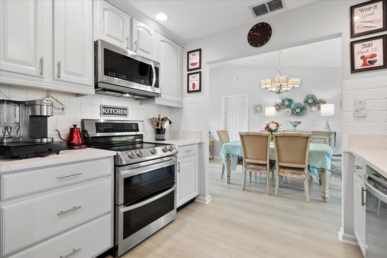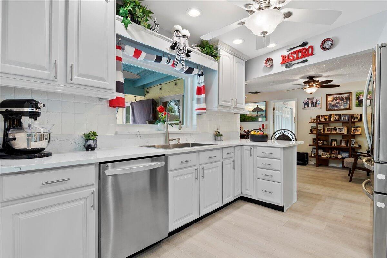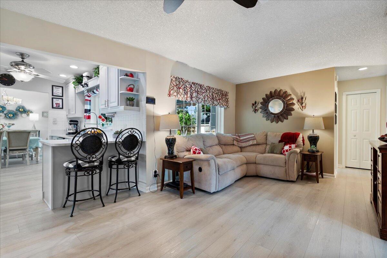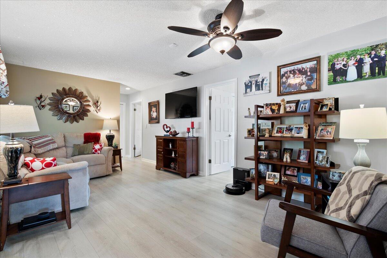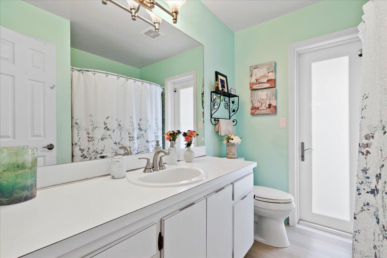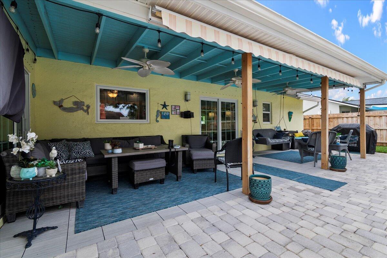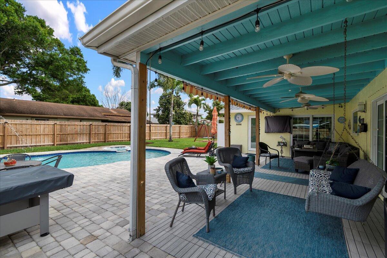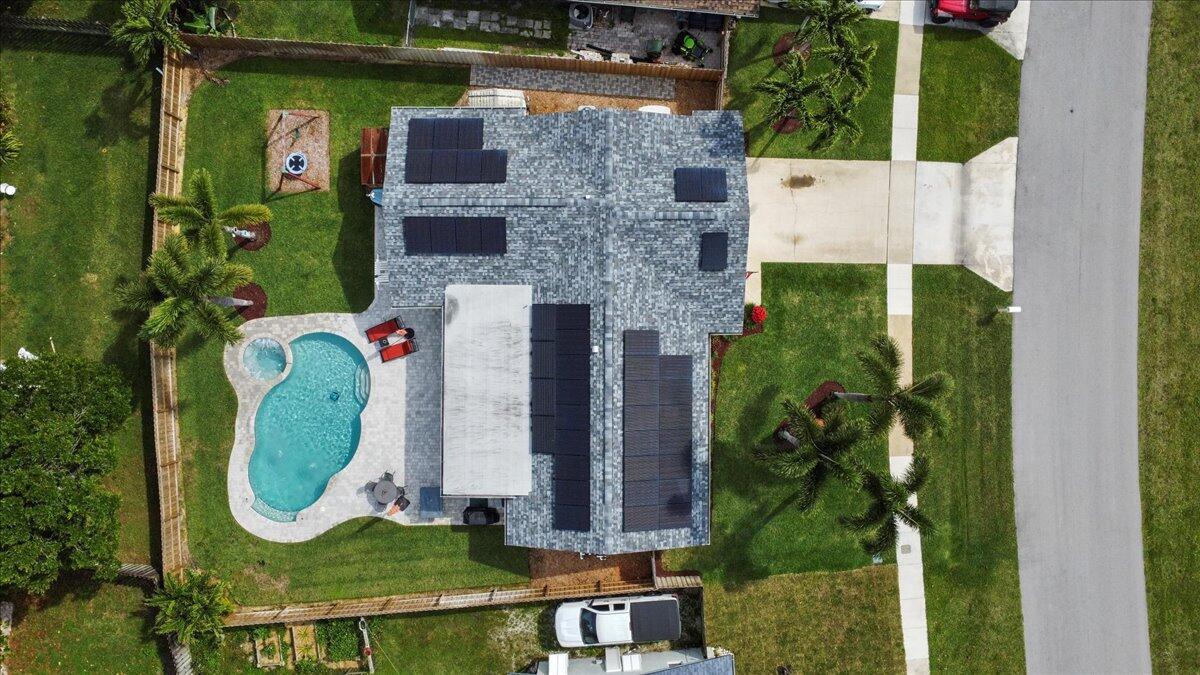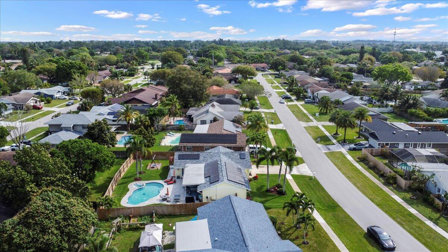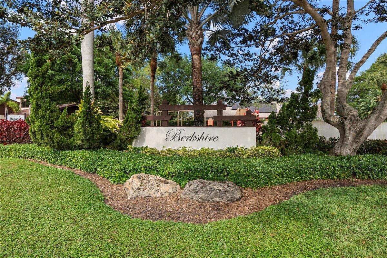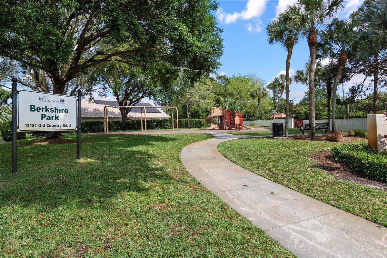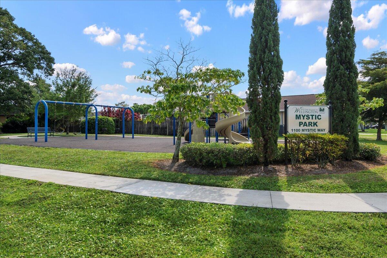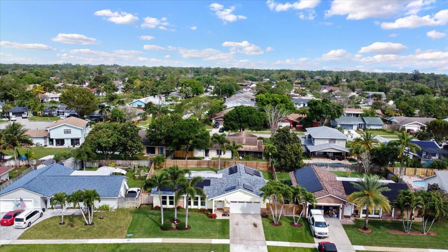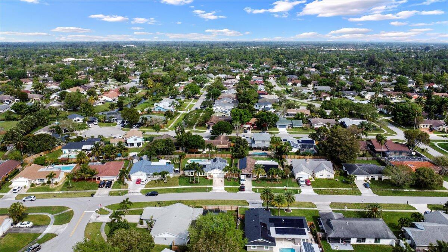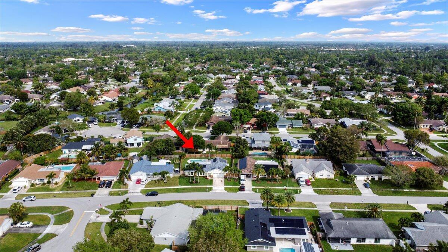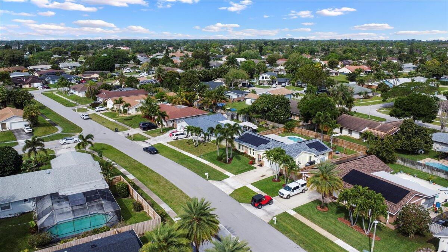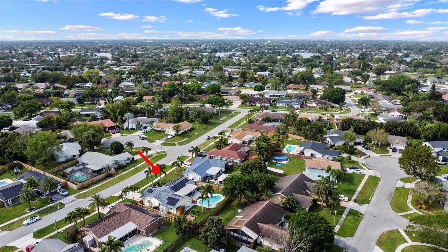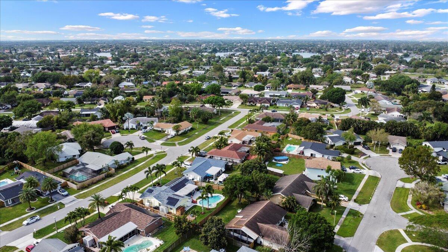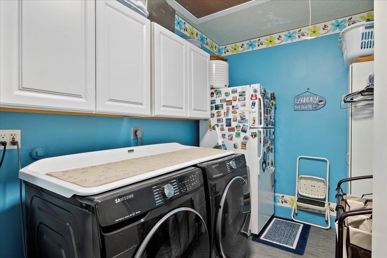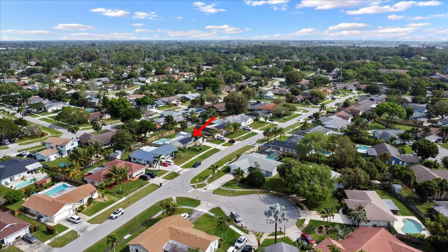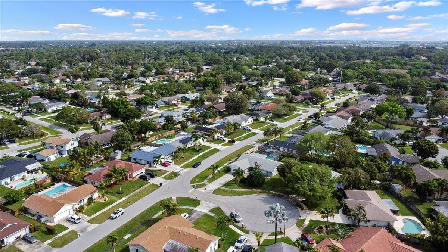Address12183 Sugar Pine Trl, Wellington, FL, 33414
Price$619,900
- 3 Beds
- 2 Baths
- Residential
- 1,533 SQ FT
- Built in 1979
Welcome to your dream home in the highly sought after community of Wellington! This meticulously maintained property boasts numerous upgrades and features that make it truly turnkey and ready for new owners.The recently updated roof, solar panels, and backup battery ensure energy efficiency and cost savings for years to come. The heated saltwater pool and spa provide a luxurious oasis right in your backyard, perfect for relaxing and entertaining.Inside, the home is filled with modern touches such as vinyl plank flooring, quartz countertops, and stainless steel appliances in the kitchen. The master bathroom has also been nicely updated with a towel warmer/drier for added comfort.Safety and security are top priorities with hurricane impact grade windows and garage door,as well as extra alarms and a pool barrier fence for added peace of mind. Smart devices like the Ring doorbell and motion detector light add convenience and security to your daily life. Outside, the property offers two large sheds, a wooden playset, and a porch swing for added outdoor enjoyment. The resort-style pool features two fountains, an automatic awning, and a private outdoor shower for your convenience. With no HOA restrictions, you can truly make this home your own. Don't miss out on this amazing opportunity - come see it today and make this tranquil oasis your new home!
Essential Information
- MLS® #RX-10966852
- Price$619,900
- HOA Fees$0
- Taxes$3,247 (2023)
- Bedrooms3
- Bathrooms2.00
- Full Baths2
- Square Footage1,533
- Acres0.20
- Price/SqFt$404 USD
- Year Built1979
- TypeResidential
- RestrictionsNone
- StyleContemporary, Ranch
- StatusActive Under Contract
Community Information
- Address12183 Sugar Pine Trl
- Area5520
- CityWellington
- CountyPalm Beach
- StateFL
- Zip Code33414
Sub-Type
Residential, Single Family Detached
Subdivision
SOUTH SHORE 4 OF WELLINGTON
Amenities
Bike - Jog, Picnic Area, Playground, Sidewalks, Street Lights
Utilities
3-Phase Electric, Public Sewer, Public Water
Parking
2+ Spaces, Driveway, Garage - Attached
Pool
Equipment Included, Heated, Inground, Salt Water, Spa
Interior Features
Closet Cabinets, Entry Lvl Lvng Area, Foyer, Pantry, Split Bedroom, Walk-in Closet
Appliances
Auto Garage Open, Cooktop, Dishwasher, Disposal, Dryer, Microwave, Range - Electric, Refrigerator, Smoke Detector, Washer, Washer/Dryer Hookup, Water Heater - Elec, Intercom
Cooling
Ceiling Fan, Central, Electric
Exterior Features
Auto Sprinkler, Covered Patio, Fence, Open Patio, Outdoor Shower, Shed, Solar Panels
Lot Description
< 1/4 Acre, Interior Lot, Paved Road, Public Road, Sidewalks
Elementary
Wellington Elementary School
Amenities
- # of Garages2
- ViewGarden, Pool
- WaterfrontNone
- Has PoolYes
Interior
- HeatingCentral, Electric
- # of Stories1
- Stories1.00
Exterior
- WindowsBlinds, Impact Glass
- RoofComp Shingle
- ConstructionCBS, Frame/Stucco
School Information
- MiddleWellington Landings Middle
- HighWellington High School
Additional Information
- Days on Website62
- ZoningWELL_P
Listing Details
- OfficeThe Keyes Company (PBG)

All listings featuring the BMLS logo are provided by BeachesMLS, Inc. This information is not verified for authenticity or accuracy and is not guaranteed. Copyright ©2024 BeachesMLS, Inc.
Listing information last updated on May 9th, 2024 at 4:31pm EDT.
 The data relating to real estate for sale on this web site comes in part from the Broker ReciprocitySM Program of the Charleston Trident Multiple Listing Service. Real estate listings held by brokerage firms other than NV Realty Group are marked with the Broker ReciprocitySM logo or the Broker ReciprocitySM thumbnail logo (a little black house) and detailed information about them includes the name of the listing brokers.
The data relating to real estate for sale on this web site comes in part from the Broker ReciprocitySM Program of the Charleston Trident Multiple Listing Service. Real estate listings held by brokerage firms other than NV Realty Group are marked with the Broker ReciprocitySM logo or the Broker ReciprocitySM thumbnail logo (a little black house) and detailed information about them includes the name of the listing brokers.
The broker providing these data believes them to be correct, but advises interested parties to confirm them before relying on them in a purchase decision.
Copyright 2024 Charleston Trident Multiple Listing Service, Inc. All rights reserved.

