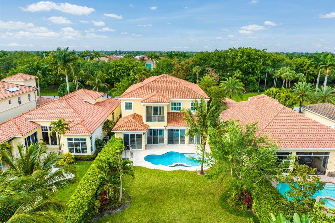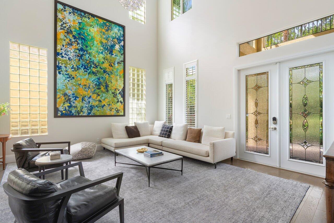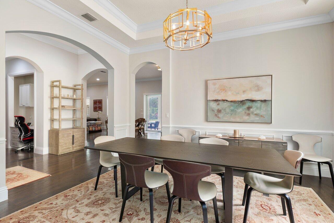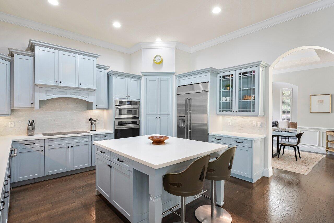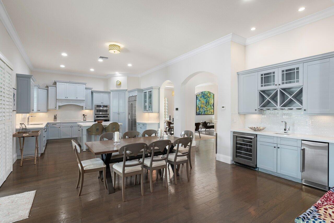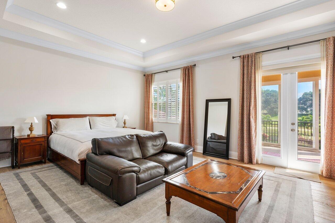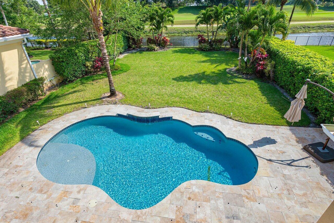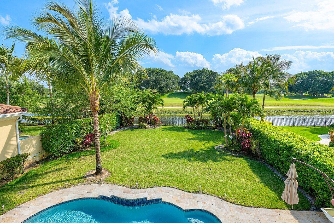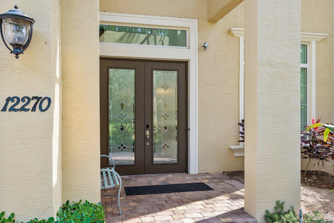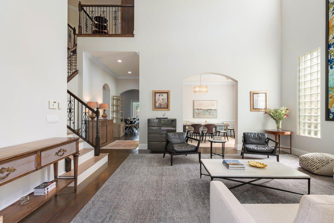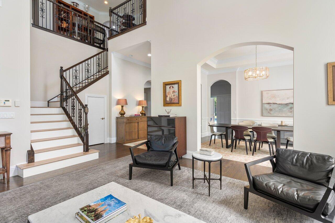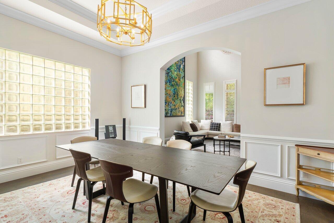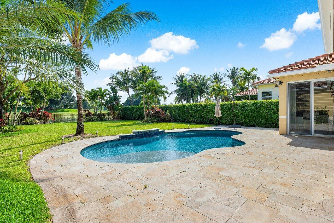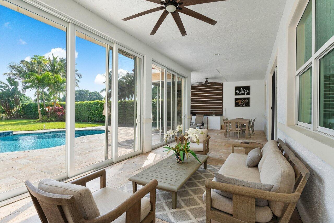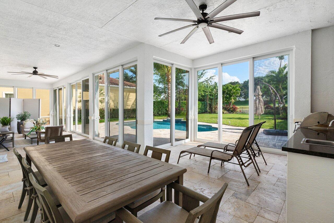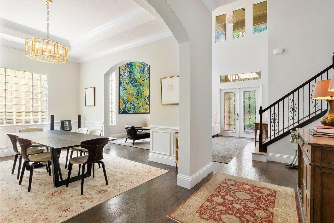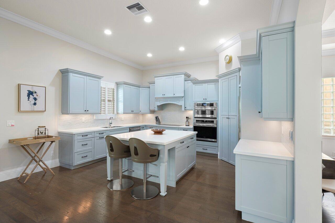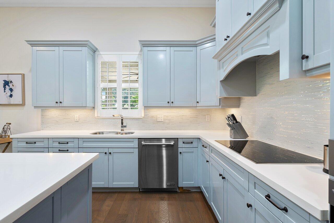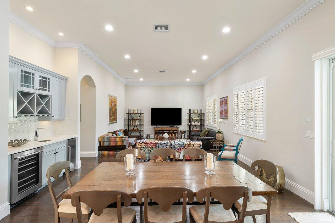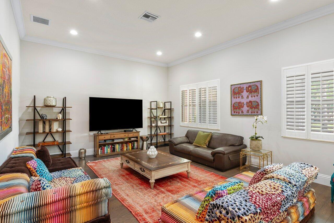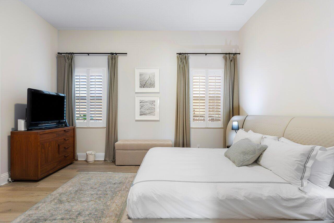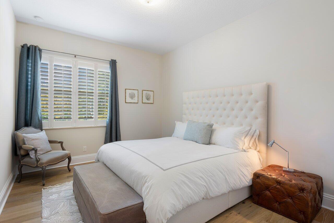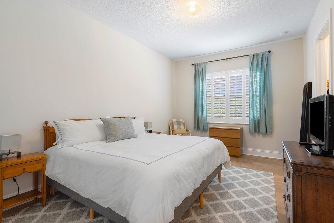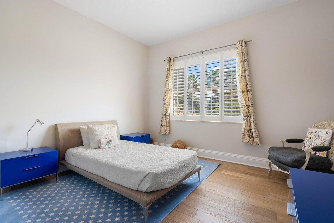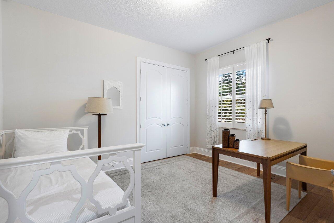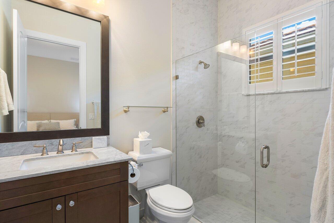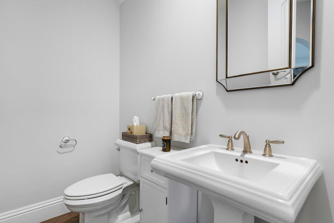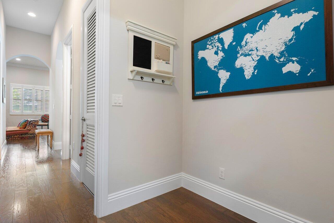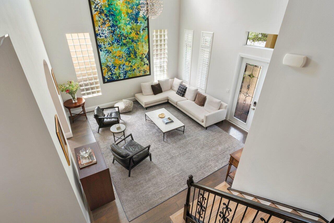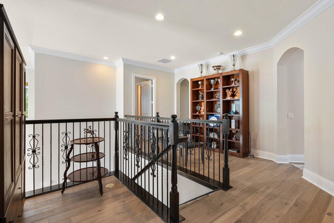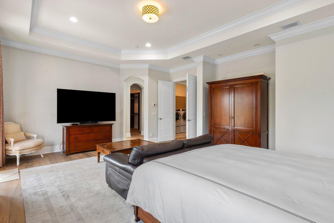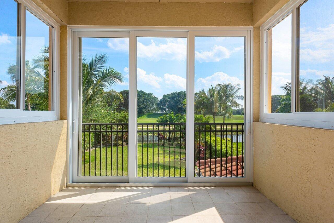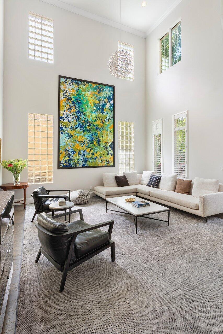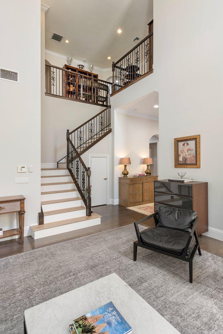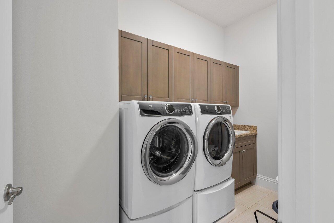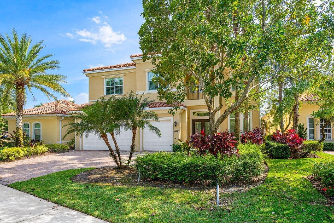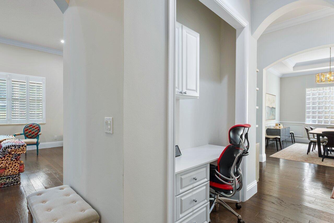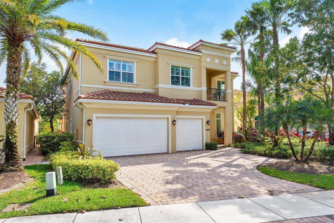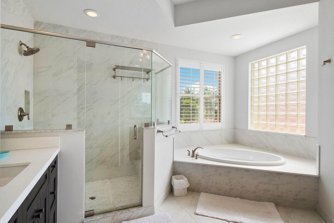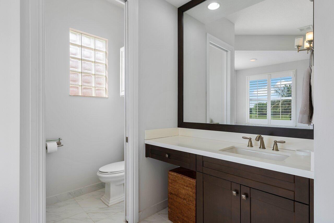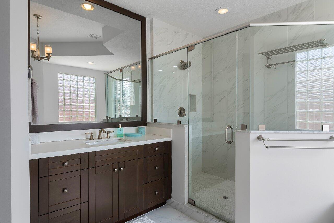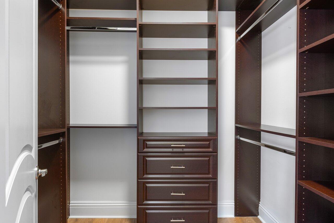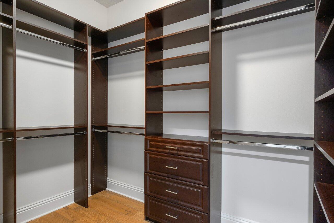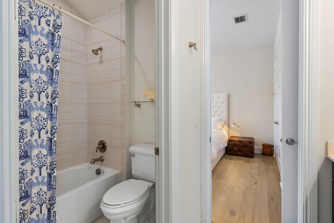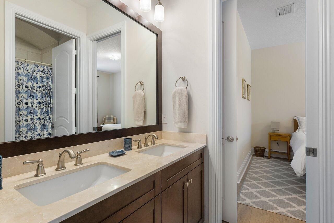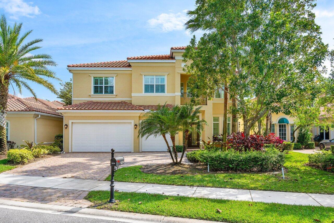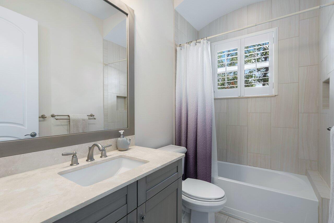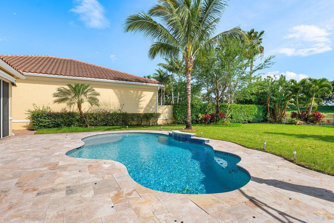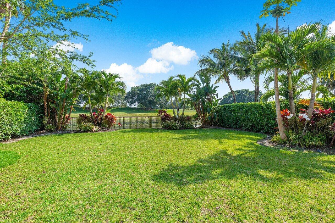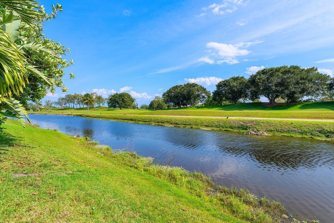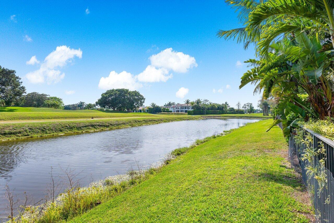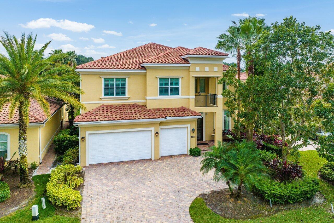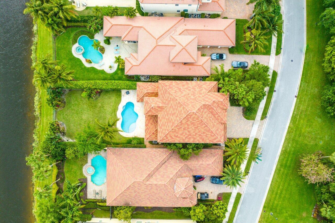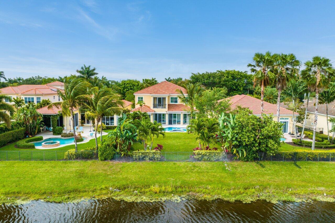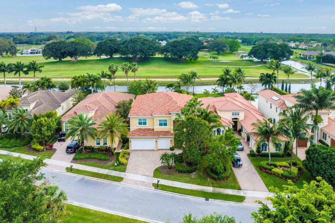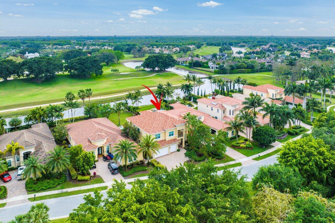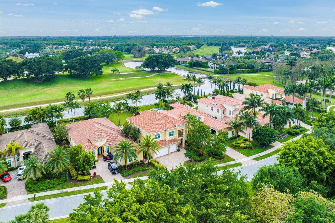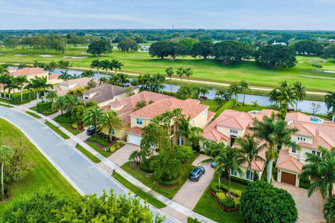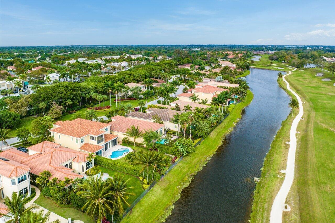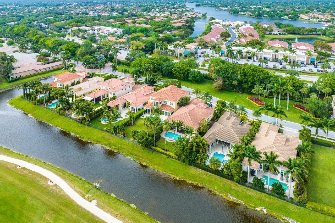Address12270 Sunnydale Dr, Wellington, FL, 33414
Price$2,750,000
- 6 Beds
- 5 Baths
- Residential
- 4,350 SQ FT
- Built in 2016
This exceptional six-bedroom estate is nestled on an oversized lot overlooking the golf course. The Victoria model at the Estates At Hunters Chase offers comfort, functionality, and impeccable design. Built in 2016 with premium materials, this home is complete with impact windows and doors, and offers over 6,000 Sq Ft. One of the bedrooms is situated on the first floor for additional convenience and privacy. The open kitchen, outfitted with top-of-the-line Stainless Steel appliances, is a culinary enthusiast's delight. Some upgrades include an enclosed patio with impact sliding doors, UV lights integrated into the air conditioning system to enhance air quality, a heated pool with saltwater system, and retractable awnings, among other features. Please view the included walkthrough video.
Essential Information
- MLS® #RX-10970571
- Price$2,750,000
- HOA Fees$610
- Taxes$27,784 (2023)
- Bedrooms6
- Bathrooms5.00
- Full Baths4
- Half Baths1
- Square Footage4,350
- Acres0.28
- Price/SqFt$632 USD
- Year Built2016
- TypeResidential
- RestrictionsNone
- StatusActive
Community Information
- Address12270 Sunnydale Dr
- Area5520
- CityWellington
- CountyPalm Beach
- StateFL
- Zip Code33414
Sub-Type
Residential, Single Family Detached
Subdivision
HUNTERS CHASE OF PALM BEACH POLO & COUNT
Amenities
Cafe/Restaurant, Clubhouse, Dog Park, Exercise Room, Golf Course, Manager on Site, Pickleball, Pool, Sidewalks, Street Lights, Tennis, Bike - Jog
Utilities
Cable, 3-Phase Electric, Public Water
Parking
2+ Spaces, Driveway, Garage - Attached
Pool
Heated, Inground, Freeform, Salt Water
Interior Features
Closet Cabinets, Entry Lvl Lvng Area, Cook Island, Volume Ceiling, Walk-in Closet, Wet Bar, Built-in Shelves
Appliances
Auto Garage Open, Dishwasher, Disposal, Dryer, Freezer, Microwave, Refrigerator, Smoke Detector, Washer, Water Heater - Elec, Central Vacuum, Wall Oven, Cooktop
Exterior Features
Covered Balcony, Covered Patio, Fence, Open Patio, Shutters, Summer Kitchen, Awnings
Lot Description
1/4 to 1/2 Acre, Paved Road, Sidewalks
Windows
Impact Glass, Plantation Shutters
Elementary
New Horizons Elementary School
Office
Douglas Elliman (Wellington)
Amenities
- # of Garages3
- ViewGarden, Golf, Pool, Canal
- Is WaterfrontYes
- WaterfrontCanal Width 1 - 80
- Has PoolYes
Interior
- HeatingCentral
- CoolingCentral
- # of Stories2
- Stories2.00
Exterior
- RoofConcrete Tile
- ConstructionCBS
School Information
- MiddlePolo Park Middle School
- HighWellington High School
Additional Information
- Days on Website38
- ZoningWELL_P
Listing Details

All listings featuring the BMLS logo are provided by BeachesMLS, Inc. This information is not verified for authenticity or accuracy and is not guaranteed. Copyright ©2024 BeachesMLS, Inc.
Listing information last updated on April 27th, 2024 at 9:15am EDT.
 The data relating to real estate for sale on this web site comes in part from the Broker ReciprocitySM Program of the Charleston Trident Multiple Listing Service. Real estate listings held by brokerage firms other than NV Realty Group are marked with the Broker ReciprocitySM logo or the Broker ReciprocitySM thumbnail logo (a little black house) and detailed information about them includes the name of the listing brokers.
The data relating to real estate for sale on this web site comes in part from the Broker ReciprocitySM Program of the Charleston Trident Multiple Listing Service. Real estate listings held by brokerage firms other than NV Realty Group are marked with the Broker ReciprocitySM logo or the Broker ReciprocitySM thumbnail logo (a little black house) and detailed information about them includes the name of the listing brokers.
The broker providing these data believes them to be correct, but advises interested parties to confirm them before relying on them in a purchase decision.
Copyright 2024 Charleston Trident Multiple Listing Service, Inc. All rights reserved.

