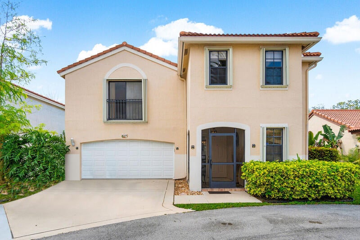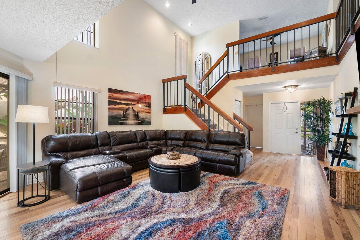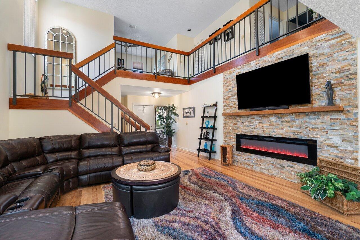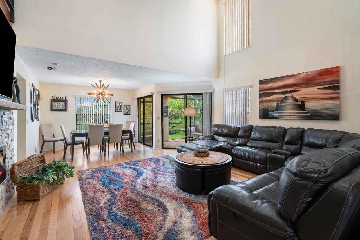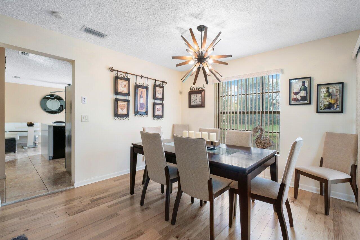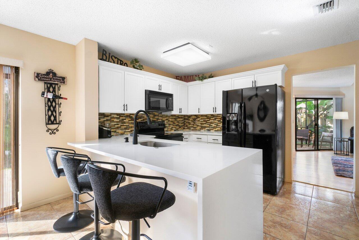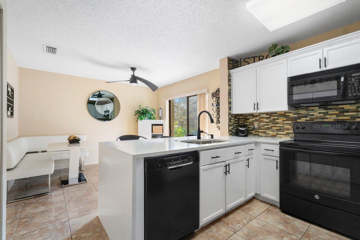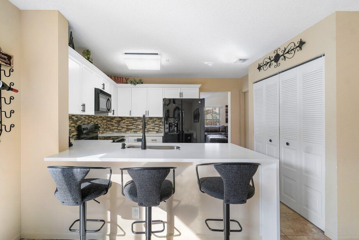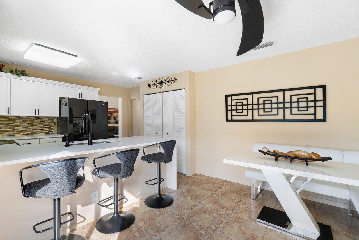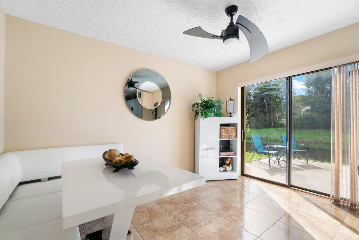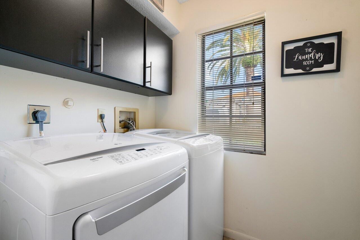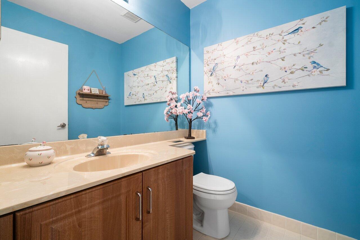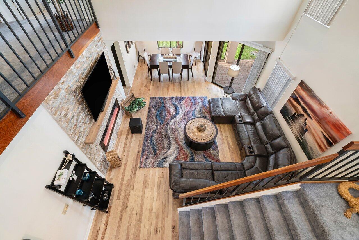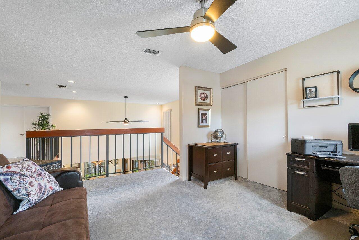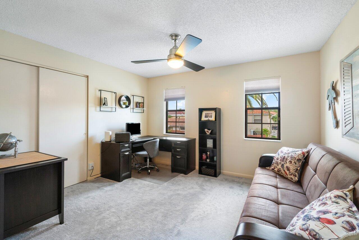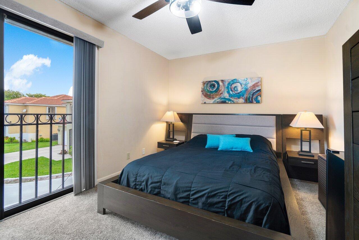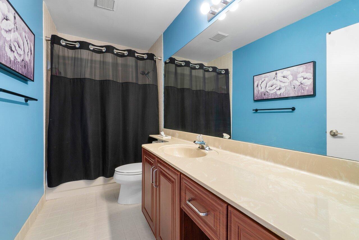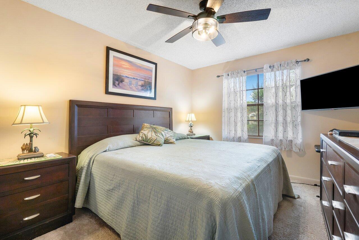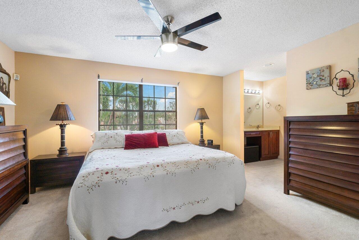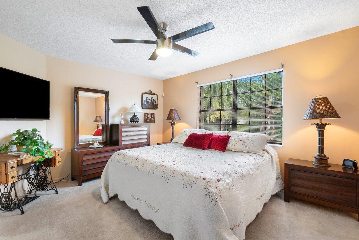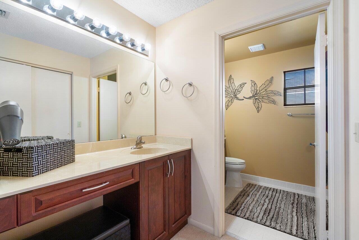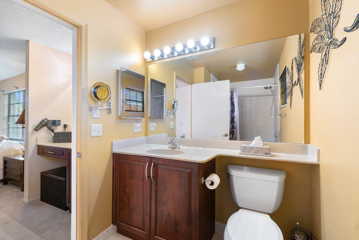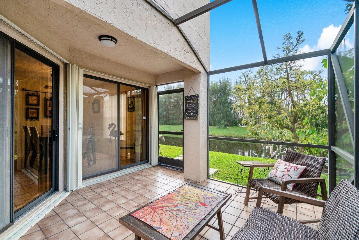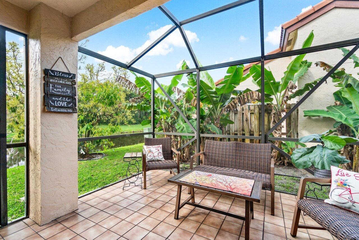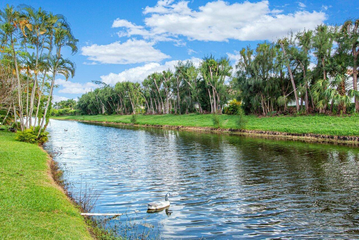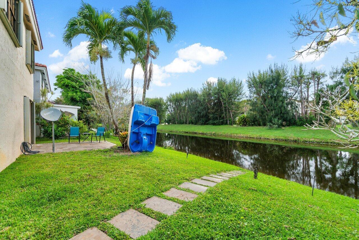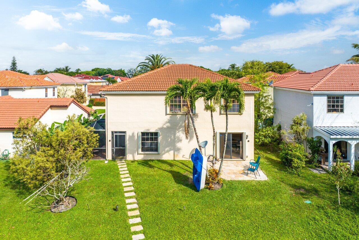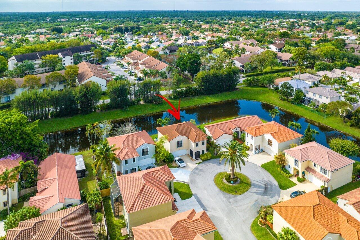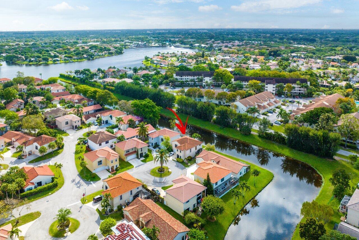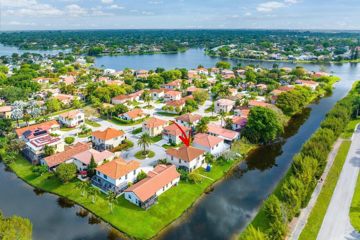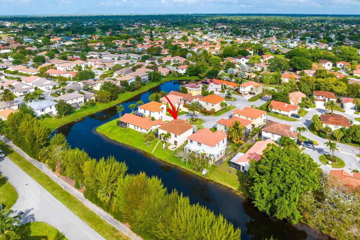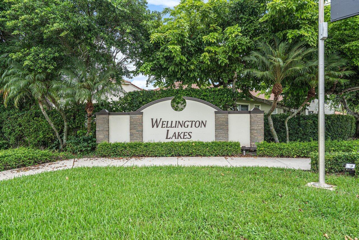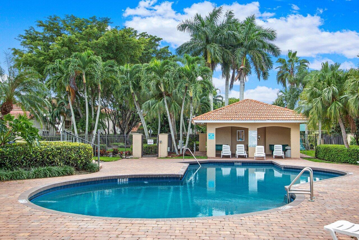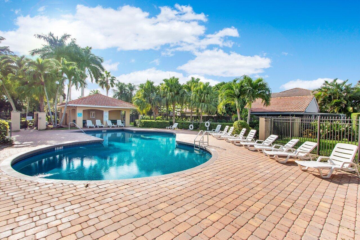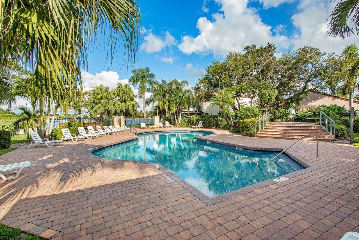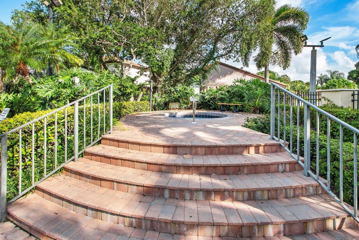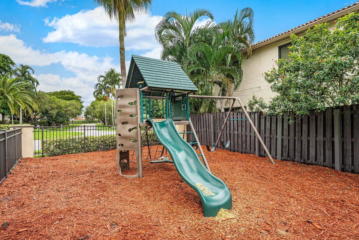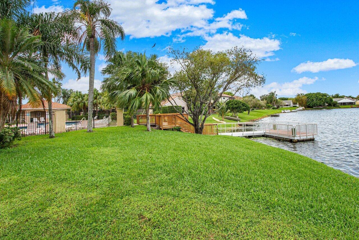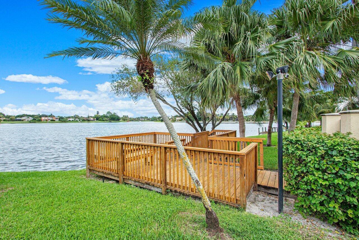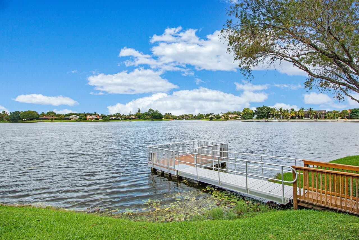Address1748 Shoreside Cir, Wellington, FL, 33414
Price$579,900
- 3 Beds
- 3 Baths
- Residential
- 2,006 SQ FT
- Built in 1989
Most desirable floor plan in Wellington Lakes with 3 bedrooms + Loft w/ closet (could be 4th bedroom easily!). NEW 2020 Roof. Dramatic soaring ceilings greet and create that WOW factor! Floor to ceiling windows in great room w/ open staircase and upper railings provides the open concept living we all want! Custom stacked stone electric fireplace w/ LED remote is the perfect decorative touch. Adjacent dining room provides entertaining flow. Kitchen is updated NEW in 2022 w/ Quartz countertops, waterfall edge, counter height breakfast bar, new sleek black appliances and glass mosaic backsplash. Eat-in breakfast room is the perfect sanctuary to have morning coffee and watch the birds on the canal of Lake Wellington.NEW Travertine patio off the kitchen for extra dining al fresco + screened-in patio off the great room! Upstairs is a generous loft w/ closet that can be easily converted to a 4th bedroom + 2 secondary bedrooms, a full hall bath and a primary suite w/ walk-in closet, 2 vanities and soaker tub/shower. Accordian shutters! Located on a navigable canal to Lake Wellington. Why drive? You can boat to events at the Wellington Ampitheater, Lakeside Green Market, parades and playgrounds! Wellington Lakes is a boutique community of 240 homes all on cul-de-sacs. The Wellington Lakes clubhouse offers a community pool, spa, children's playground, and day dock on Lake Wellington. All homes are part of an HOA with low dues and includes maintenance of the above amenities + lawn care. Top schools! Close to WEF and Polo! Minutes to all the Equestrian events and rental/ pet friendly community.
Essential Information
- MLS® #RX-10972930
- Price$579,900
- HOA Fees$114
- Taxes$5,629 (2023)
- Bedrooms3
- Bathrooms3.00
- Full Baths2
- Half Baths1
- Square Footage2,006
- Acres0.08
- Price/SqFt$289 USD
- Year Built1989
- TypeResidential
- RestrictionsBuyer Approval
- StatusActive Under Contract
Community Information
- Address1748 Shoreside Cir
- Area5520
- SubdivisionWELLINGTON LAKES
- CityWellington
- CountyPalm Beach
- StateFL
- Zip Code33414
Sub-Type
Residential, Single Family Detached
Amenities
Bike - Jog, Boating, Pool, Sidewalks, Whirlpool
Utilities
Cable, 3-Phase Electric, Public Sewer, Public Water
Interior Features
Built-in Shelves, Ctdrl/Vault Ceilings, Entry Lvl Lvng Area, Foyer, Pantry, Roman Tub, Upstairs Living Area, Volume Ceiling, Walk-in Closet
Appliances
Auto Garage Open, Dishwasher, Disposal, Dryer, Microwave, Range - Electric, Refrigerator, Storm Shutters, Washer, Water Heater - Elec
Exterior Features
Open Patio, Screened Patio, Shutters
Elementary
New Horizons Elementary School
Amenities
- ParkingGarage - Attached
- # of Garages2
- ViewCanal, Lake
- Is WaterfrontYes
- WaterfrontCanal Width 1 - 80, Lake
Interior
- HeatingCentral, Electric
- CoolingCentral, Electric
- # of Stories2
- Stories2.00
Exterior
- Lot Description< 1/4 Acre, Cul-De-Sac
- WindowsBlinds
- ConstructionCBS
School Information
- MiddlePolo Park Middle School
- HighWellington High School
Additional Information
- Days on Website31
- ZoningRES
Listing Details
- OfficeRe/Max Direct

All listings featuring the BMLS logo are provided by BeachesMLS, Inc. This information is not verified for authenticity or accuracy and is not guaranteed. Copyright ©2024 BeachesMLS, Inc.
Listing information last updated on April 28th, 2024 at 8:15pm EDT.
 The data relating to real estate for sale on this web site comes in part from the Broker ReciprocitySM Program of the Charleston Trident Multiple Listing Service. Real estate listings held by brokerage firms other than NV Realty Group are marked with the Broker ReciprocitySM logo or the Broker ReciprocitySM thumbnail logo (a little black house) and detailed information about them includes the name of the listing brokers.
The data relating to real estate for sale on this web site comes in part from the Broker ReciprocitySM Program of the Charleston Trident Multiple Listing Service. Real estate listings held by brokerage firms other than NV Realty Group are marked with the Broker ReciprocitySM logo or the Broker ReciprocitySM thumbnail logo (a little black house) and detailed information about them includes the name of the listing brokers.
The broker providing these data believes them to be correct, but advises interested parties to confirm them before relying on them in a purchase decision.
Copyright 2024 Charleston Trident Multiple Listing Service, Inc. All rights reserved.

