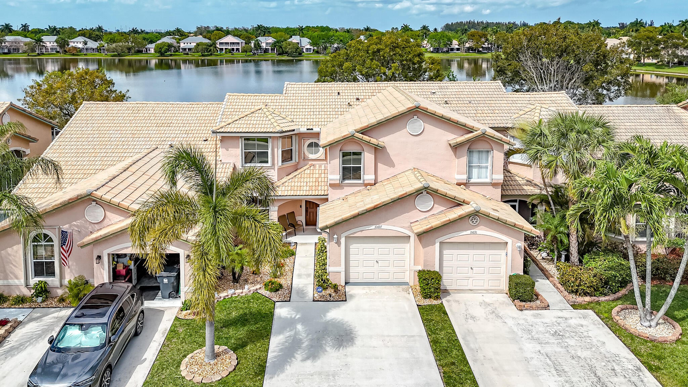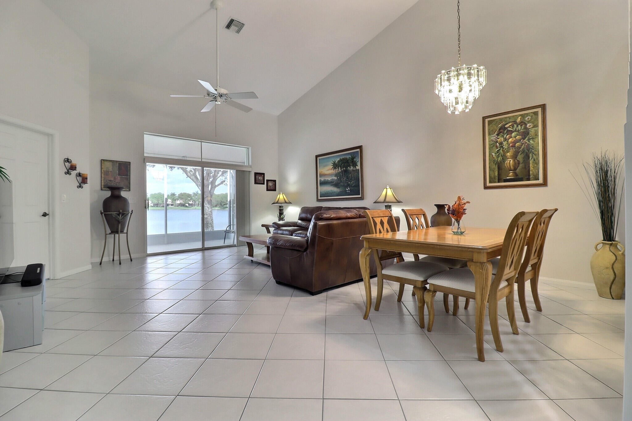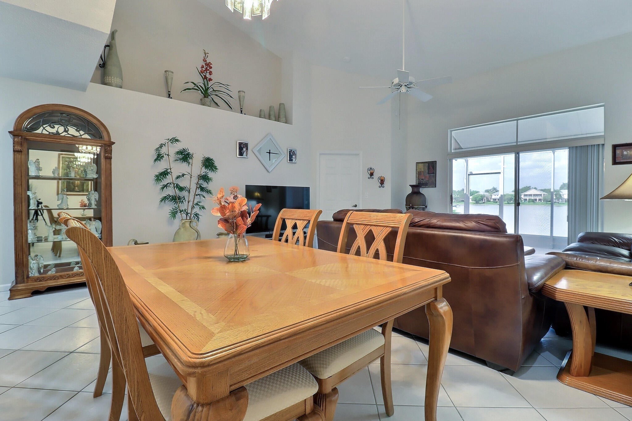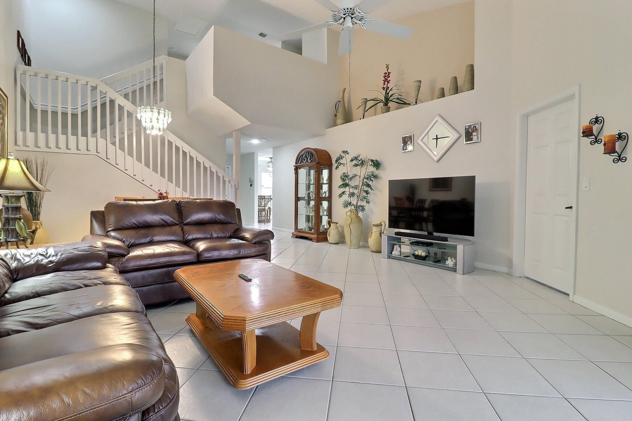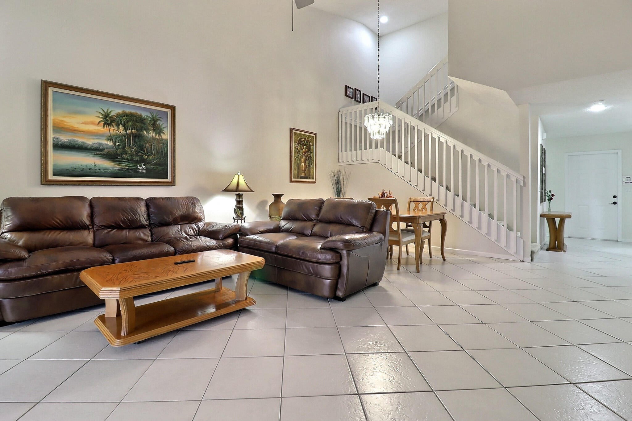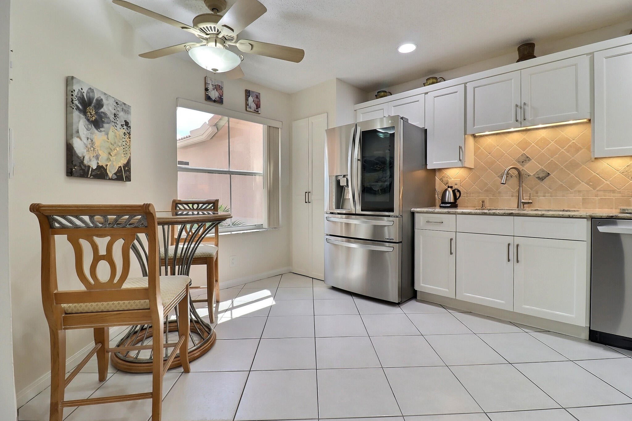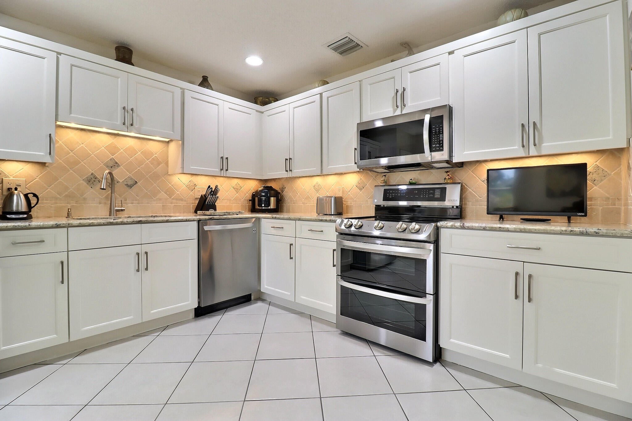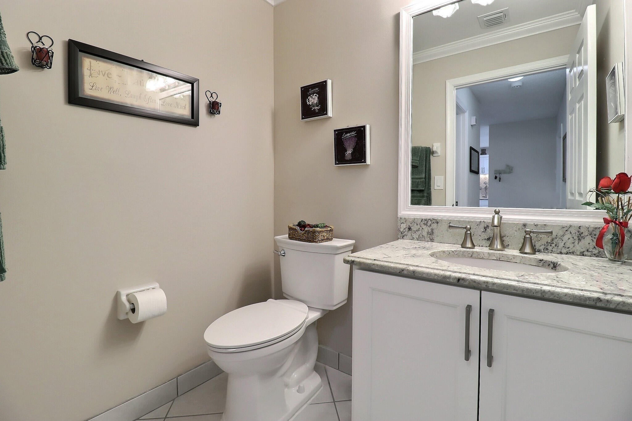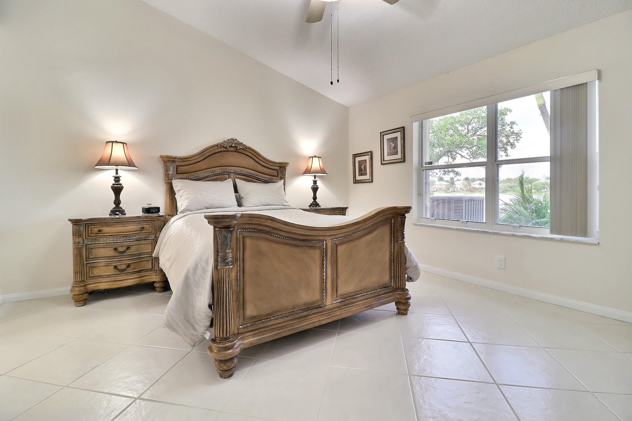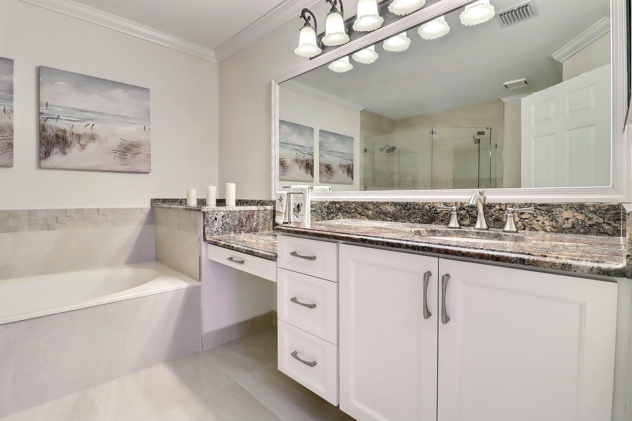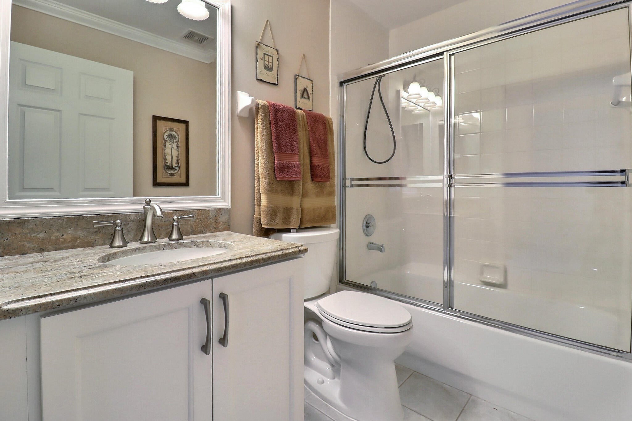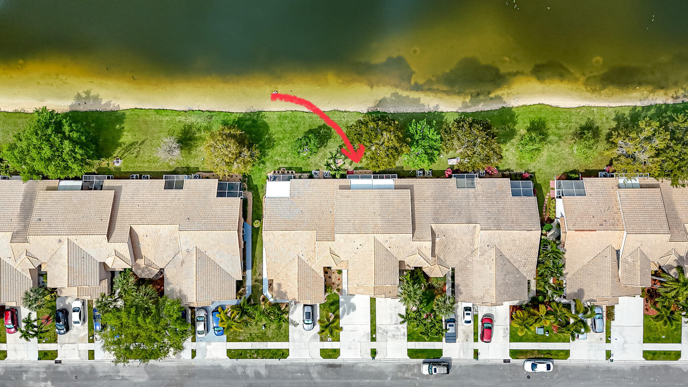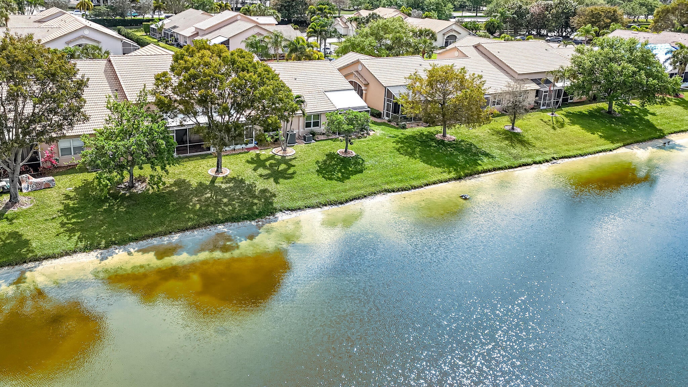Address10697 Lake Shore Dr, Wellington, FL, 33414
Price$479,000
- 3 Beds
- 3 Baths
- Residential
- 1,823 SQ FT
- Built in 1999
AMAZING! This LAKEFRONT, 3 bed 2 1/2 bath villa w/ UPGRADES THROUGHOUT is located in an A-RATED SCHOOL DISTRICT in highly desirable Wellington Edge. Soaring, vaulted ceilings & a spacious downstairs living/dining area w/ 1/2 bath & LAKE VIEWS BEYOND will have you instantly feeling right at home. Enjoy gorgeous sunsets while entertaining family & friends on your screened patio or walk down to the lake to experience the sights & sounds of Florida nature. The gorgeous, UPGRADED kitchen boasts high-end stainless appliances, granite counters with/ custom tiled backsplash, upgraded cabinetry, pantry & breakfast area. Wake up to amazing lake views from your master suite w/ 2 closets (1 a walk-in) & UPGRADED en-suite bath w/ spa-like soaking tub, custom floor-to-ceiling designer tiledframeless shower & extended granite vanity. The other bedrooms upstairs both have large closets & get to enjoy an extended loft & 2nd full bath w/ granite vanity & frameless shower/tub combo. Addt'l features include NEW carpet, light switches & blinds, under-stair storage, NEWER A/C w/ uv light, convection oven, whole-house gutters & accordion hurricane shutters. The beautiful, gated community of Wellington Edge has single family homes, townhouses & villas. It's ideal for families w/ amenities including a clubhouse w/ resort-style pool, fitness center, billiards, tennis & basketball courts, banquet hall, nature preserve & children's play area. Located in an A-RATED SCHOOL DISTRICT & near tons of dining, shopping & the world-renowned Wellington Equestrian center!
Essential Information
- MLS® #RX-10973415
- Price$479,000
- HOA Fees$355
- Taxes$3,223 (2023)
- Bedrooms3
- Bathrooms3.00
- Full Baths2
- Half Baths1
- Square Footage1,823
- Acres0.00
- Price/SqFt$263 USD
- Year Built1999
- TypeResidential
- Sub-TypeTownhouse, Villa
- RestrictionsLease OK w/Restrict
- StyleTownhouse
- StatusPrice Change
Community Information
- Address10697 Lake Shore Dr
- Area5520
- CityWellington
- CountyPalm Beach
- StateFL
- Zip Code33414
Subdivision
WELLINGTONS EDGE PAR 78 PH 2
Amenities
Basketball, Bike - Jog, Billiards, Clubhouse, Exercise Room, Picnic Area, Playground, Pool, Sidewalks, Tennis
Parking
Driveway, Garage - Attached
Interior Features
Ctdrl/Vault Ceilings, Entry Lvl Lvng Area, Foyer, French Door, Pantry, Split Bedroom, Upstairs Living Area, Volume Ceiling, Walk-in Closet
Appliances
Auto Garage Open, Dishwasher, Disposal, Dryer, Freezer, Ice Maker, Microwave, Range - Electric, Refrigerator, Storm Shutters, Washer, Water Heater - Elec
Cooling
Ceiling Fan, Central, Electric
Exterior Features
Auto Sprinkler, Covered Patio, Lake/Canal Sprinkler, Room for Pool, Screened Patio, Shutters
Lot Description
< 1/4 Acre, Private Road, Sidewalks
Elementary
Elbridge Gale Elementary School
High
Palm Beach Central High School
Amenities
- UtilitiesPublic Sewer, Public Water
- # of Garages1
- ViewLake
- Is WaterfrontYes
- WaterfrontLake
Interior
- HeatingCentral, Electric
- # of Stories2
- Stories2.00
Exterior
- WindowsBlinds, Sliding
- RoofS-Tile
- ConstructionCBS
School Information
- MiddleEmerald Cove Middle School
Additional Information
- Days on Website32
- ZoningWELL_P
Listing Details
- OfficePrime Home Realty LLC
Price Change History for 10697 Lake Shore Dr, Wellington, FL (MLS® #RX-10973415)
| Date | Details | Change | |
|---|---|---|---|
| Status Changed from Active to Price Change | – | ||
| Price Reduced from $489,000 to $479,000 | |||
| Status Changed from Price Change to Active | – | ||
| Status Changed from New to Price Change | – | ||
| Price Reduced from $497,000 to $489,000 | |||
| Show More (1) | |||
| Status Changed from Coming Soon to New | – | ||
Similar Listings To: 10697 Lake Shore Dr, Wellington

All listings featuring the BMLS logo are provided by BeachesMLS, Inc. This information is not verified for authenticity or accuracy and is not guaranteed. Copyright ©2024 BeachesMLS, Inc.
Listing information last updated on May 2nd, 2024 at 3:30am EDT.
 The data relating to real estate for sale on this web site comes in part from the Broker ReciprocitySM Program of the Charleston Trident Multiple Listing Service. Real estate listings held by brokerage firms other than NV Realty Group are marked with the Broker ReciprocitySM logo or the Broker ReciprocitySM thumbnail logo (a little black house) and detailed information about them includes the name of the listing brokers.
The data relating to real estate for sale on this web site comes in part from the Broker ReciprocitySM Program of the Charleston Trident Multiple Listing Service. Real estate listings held by brokerage firms other than NV Realty Group are marked with the Broker ReciprocitySM logo or the Broker ReciprocitySM thumbnail logo (a little black house) and detailed information about them includes the name of the listing brokers.
The broker providing these data believes them to be correct, but advises interested parties to confirm them before relying on them in a purchase decision.
Copyright 2024 Charleston Trident Multiple Listing Service, Inc. All rights reserved.

