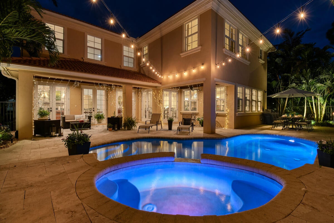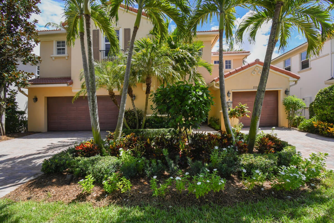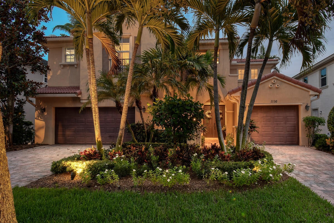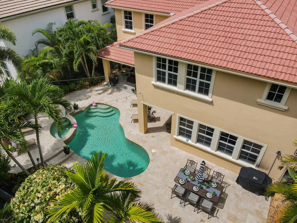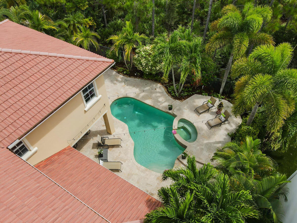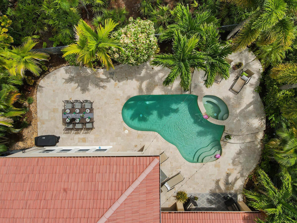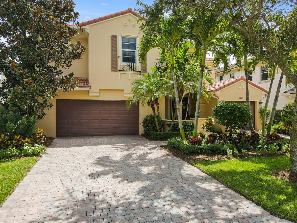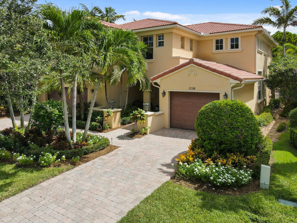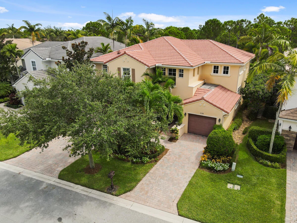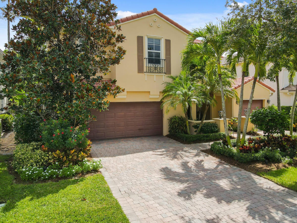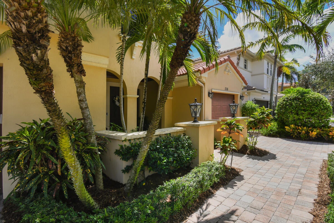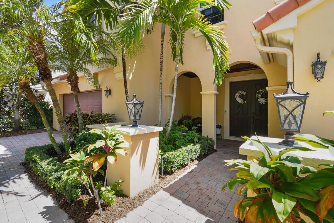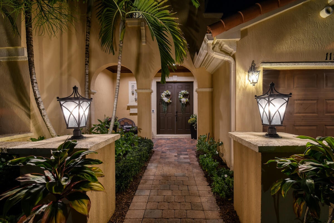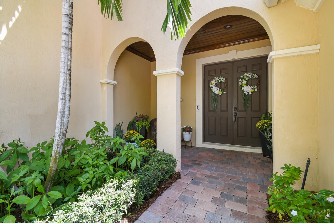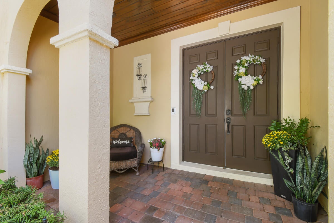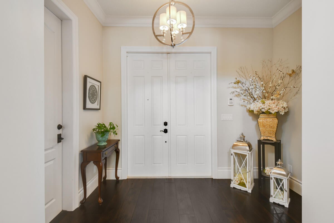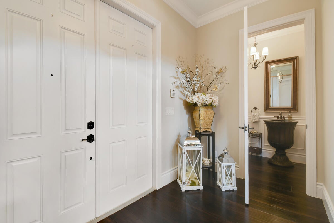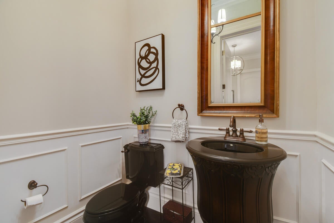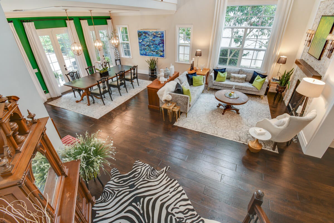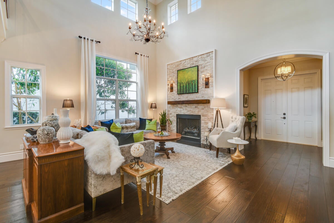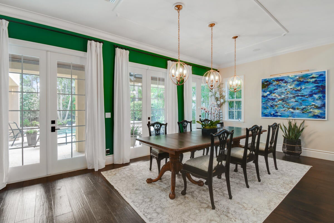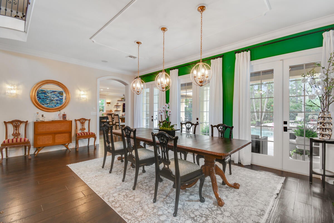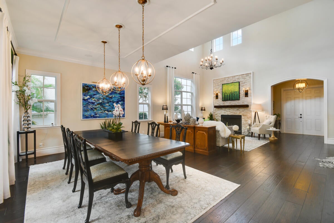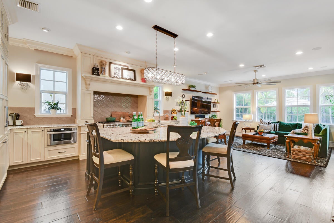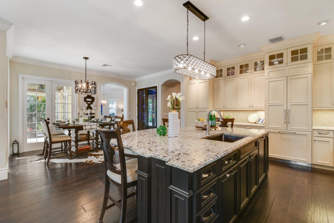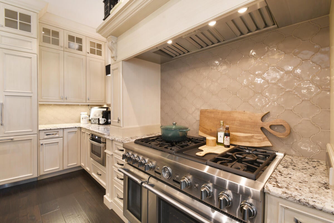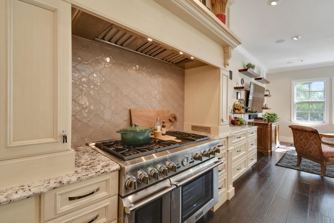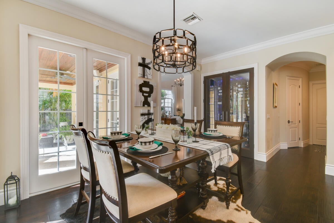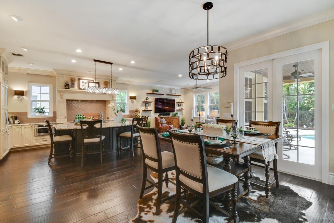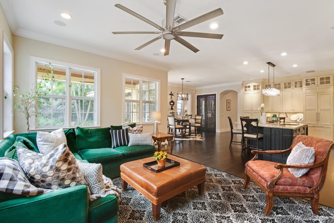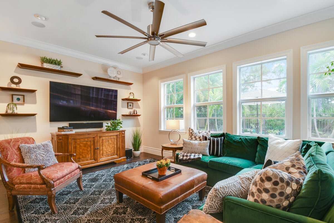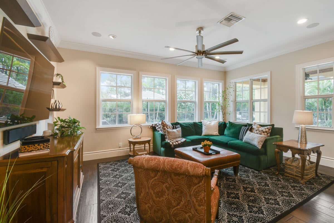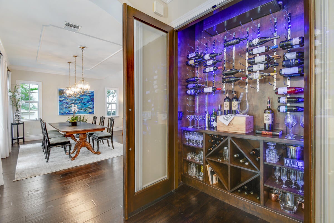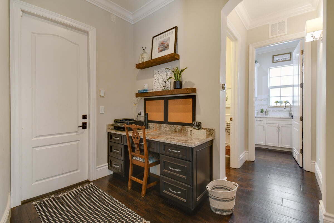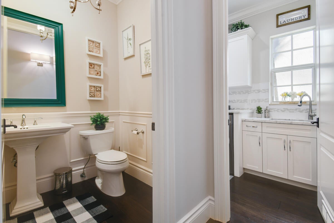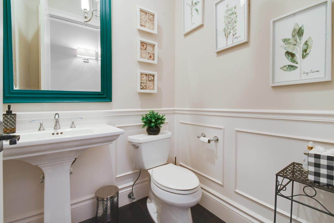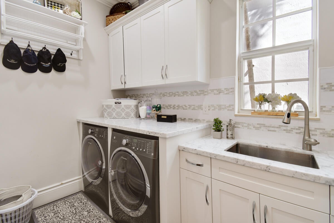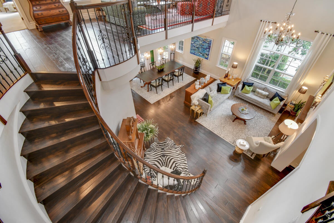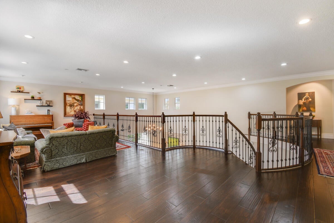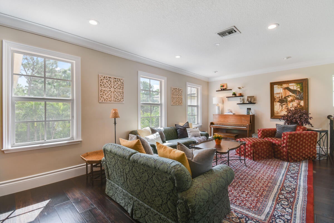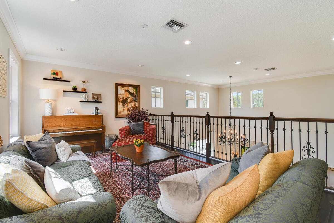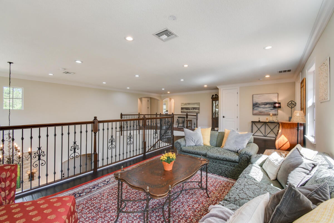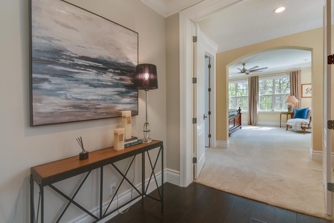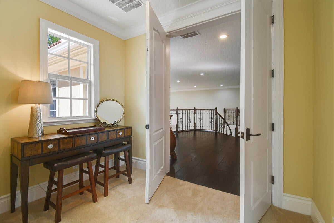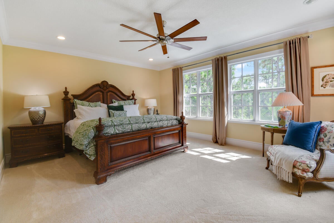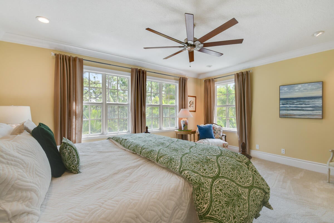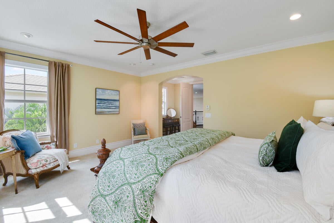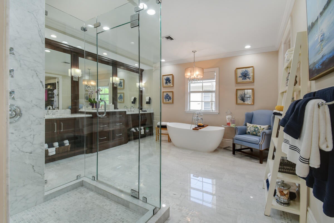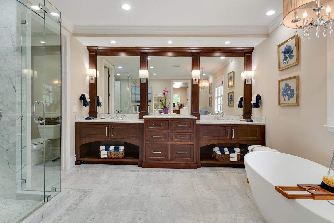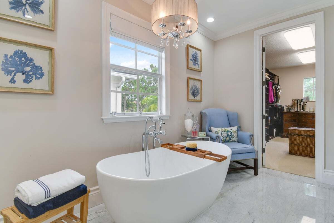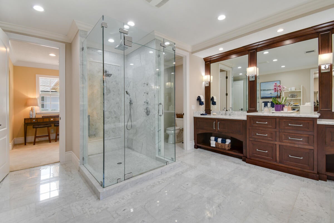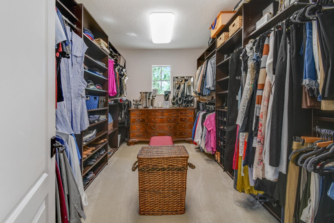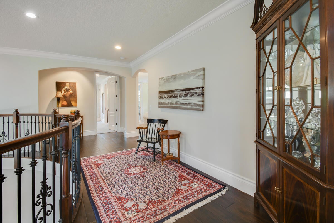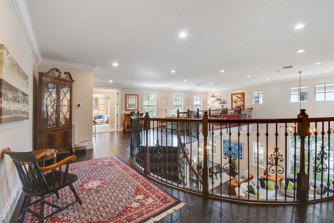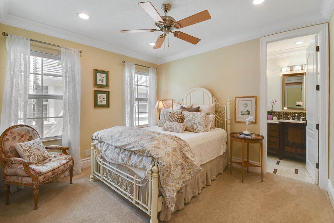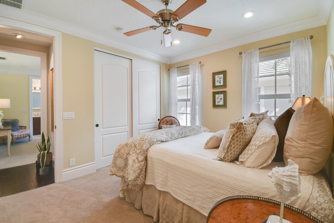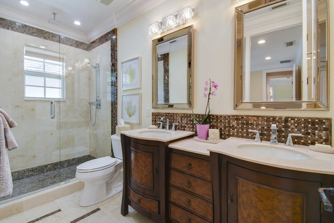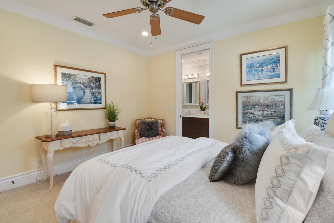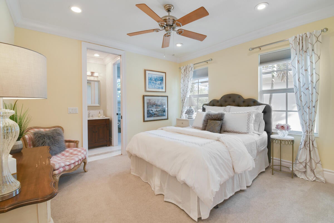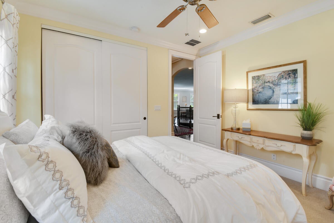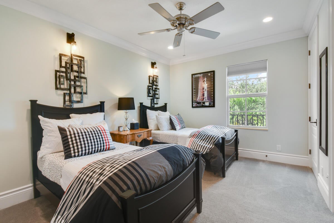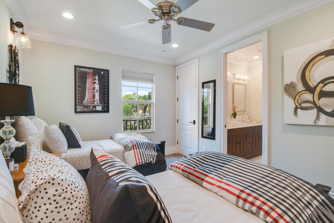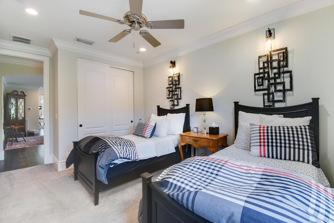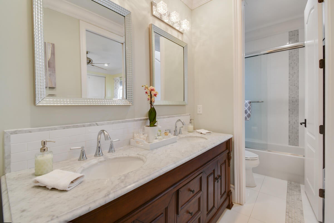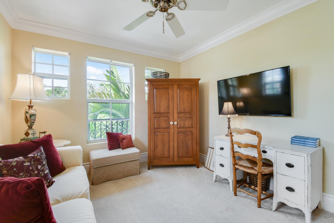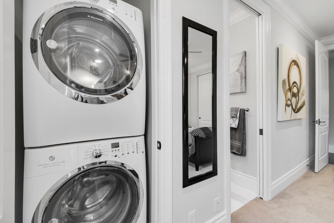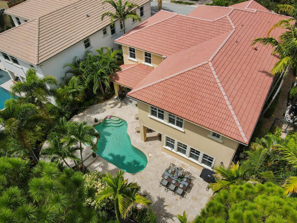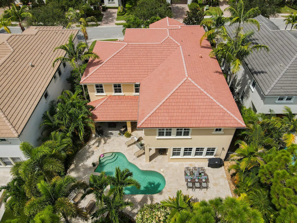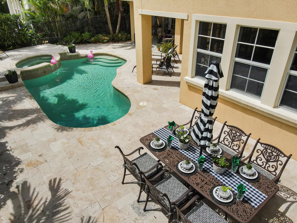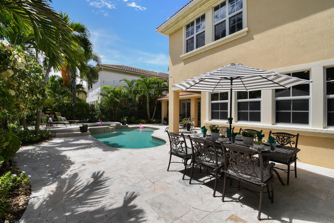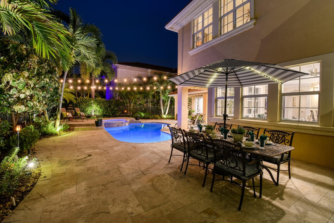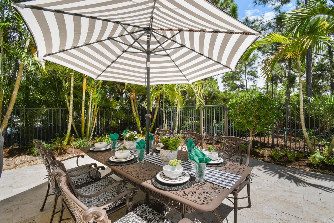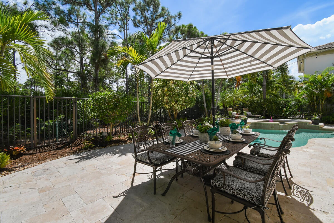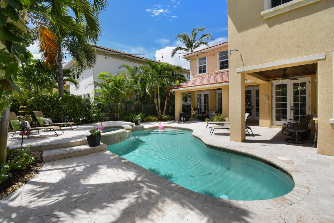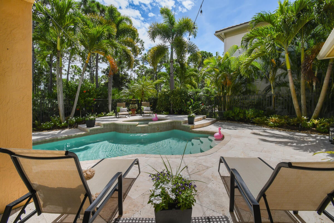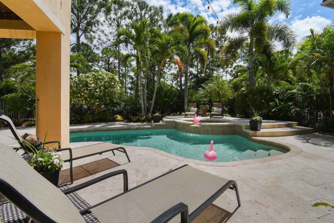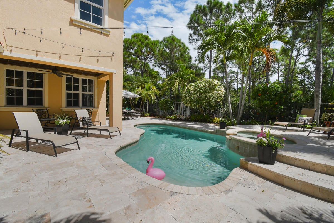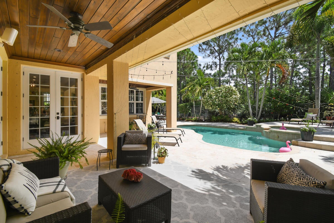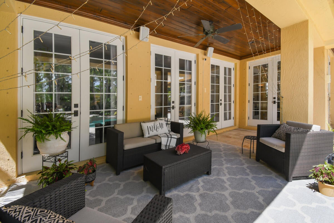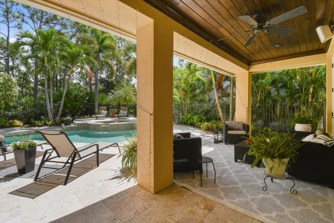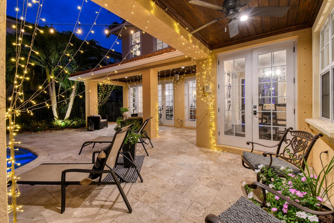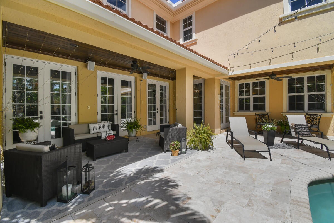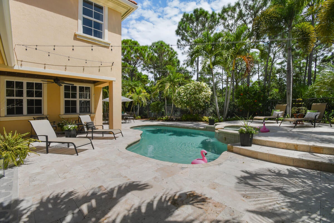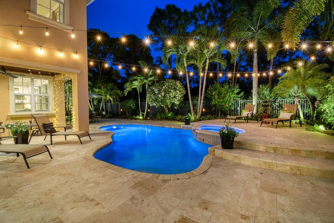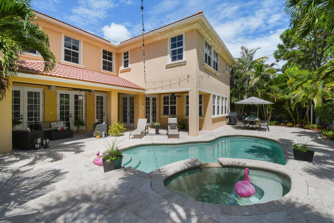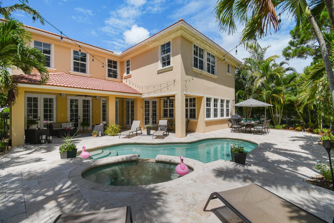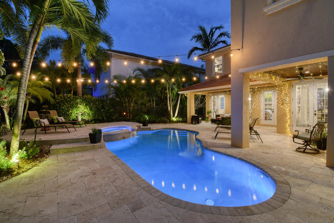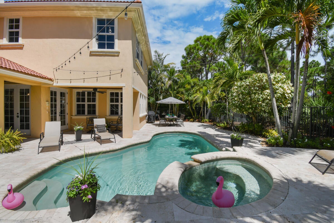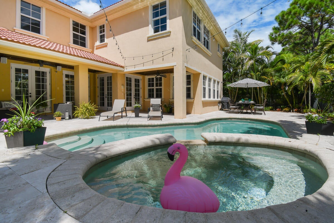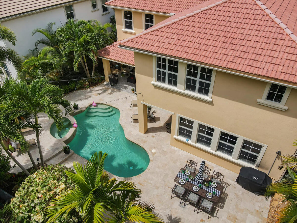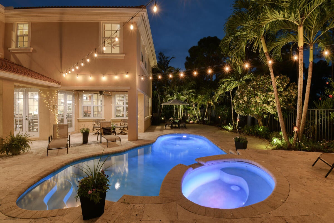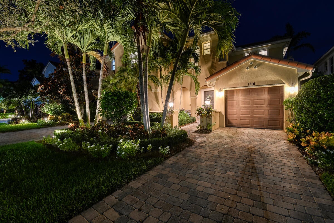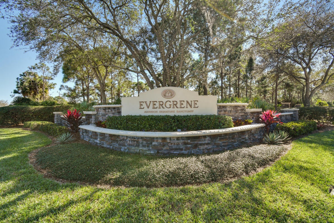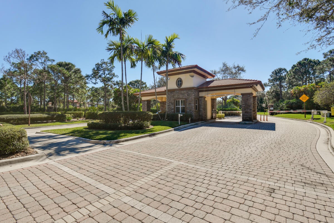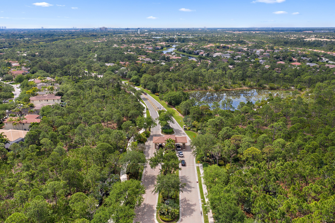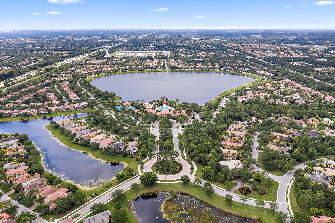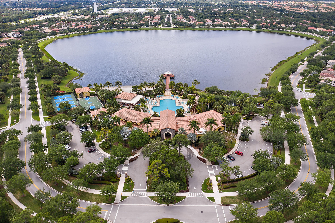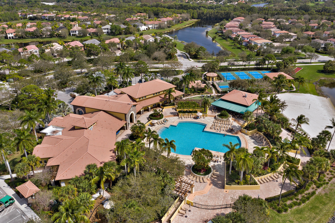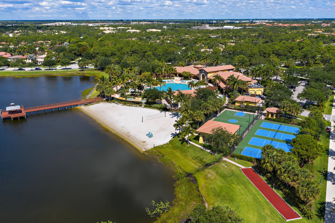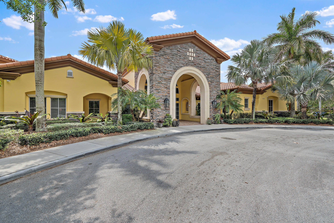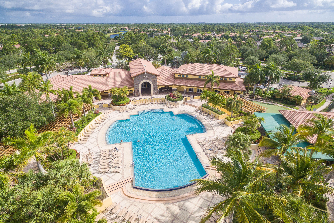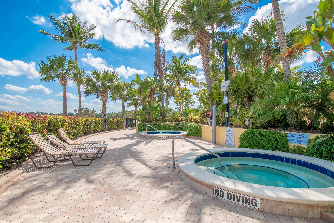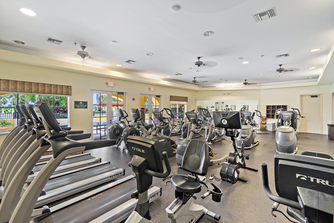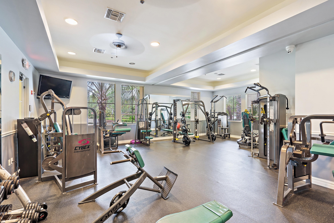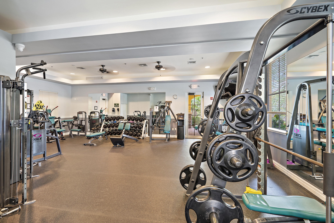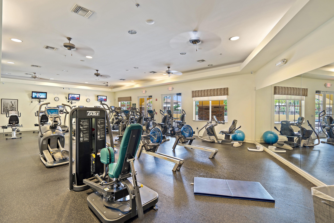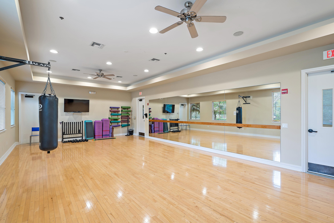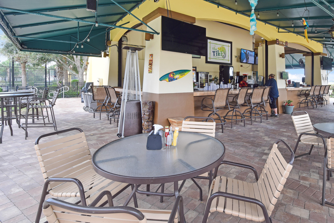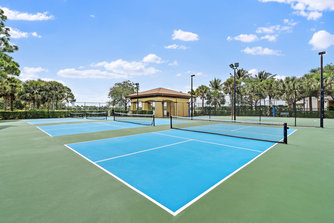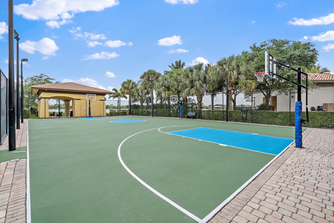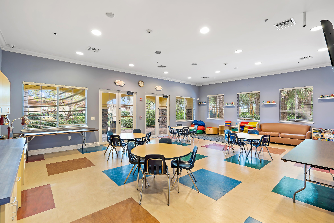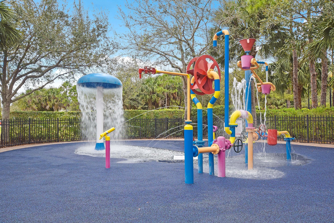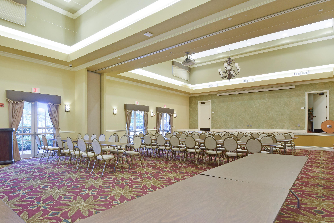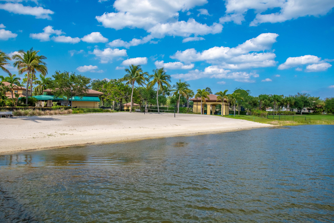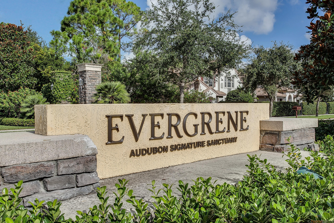Address1116 Vintner Blvd, Palm Beach Gardens, FL, 33410
Price$1,950,000
- 4 Beds
- 5 Baths
- Residential
- 3,972 SQ FT
- Built in 2006
Magnificent, Fully Renovated, Rare Elliston Model Pool Home. One of The Largest Homes in Evergrene. Sun-Filled 4 Bed / 3 Full Baths / 2 Half Baths with Upstairs Loft + BONUS ROOM. Modern Chefs Kitchen Includes; Stainless-Steel Appliances, Hooded Stovetop, Granite Counters, Tile Backsplash + Huge Storage Pantry. Large Great Room has Soaring 25' Ceilings. Separate Family Room & Breakfast Area. Oversized Primary Bedroom has Preserve Views. Spacious 2nd, 3rd & 4th Bedrooms + BONUS ROOM. Downstairs Laundry Room + Upstairs Laundry Closet. Stunning Pool/Spa Setting with an Extended Travertine Patio. Built-In Wine Bar Area, New AC Units & Water Heater, IMPACT GLASS, NEW FULL HOUSE GENERATOR, 3 Car Garage. Evergrene has Resort-Like Amenities, Minutes to the Beach, Restaurants, Shops & Airport.
Essential Information
- MLS® #RX-10976121
- Price$1,950,000
- HOA Fees$554
- Taxes$19,823 (2023)
- Bedrooms4
- Bathrooms5.00
- Full Baths3
- Half Baths2
- Square Footage3,972
- Acres0.00
- Price/SqFt$491 USD
- Year Built2006
- TypeResidential
- StyleMediterranean, Multi-Level
- StatusActive
Community Information
- Address1116 Vintner Blvd
- Area5320
- SubdivisionEVERGRENE
- DevelopmentEvergrene
- CityPalm Beach Gardens
- CountyPalm Beach
- StateFL
- Zip Code33410
Sub-Type
Residential, Single Family Detached
Restrictions
Buyer Approval, Interview Required
Amenities
Basketball, Bike - Jog, Business Center, Cafe/Restaurant, Clubhouse, Community Room, Exercise Room, Game Room, Manager on Site, Pickleball, Playground, Pool, Sidewalks, Spa-Hot Tub
Utilities
Cable, 3-Phase Electric, Gas Natural, Public Sewer, Public Water
Parking
2+ Spaces, Driveway, Garage - Attached
Interior Features
Bar, Built-in Shelves, Ctdrl/Vault Ceilings, Foyer, French Door, Cook Island, Laundry Tub, Pantry, Roman Tub, Split Bedroom, Upstairs Living Area, Volume Ceiling, Walk-in Closet
Appliances
Auto Garage Open, Dishwasher, Disposal, Dryer, Generator Hookup, Generator Whle House, Microwave, Range - Gas, Refrigerator, Smoke Detector, Washer, Water Heater - Gas
Exterior Features
Covered Patio, Fence, Open Patio, Zoned Sprinkler
Middle
Watson B. Duncan Middle School
High
William T. Dwyer High School
Amenities
- # of Garages2
- ViewGarden, Pool, Preserve
- WaterfrontNone
- Has PoolYes
- PoolHeated, Inground
Interior
- HeatingCentral, Electric
- CoolingCentral, Electric
- # of Stories2
- Stories2.00
Exterior
- RoofBarrel, S-Tile
- ConstructionCBS, Frame, Frame/Stucco
School Information
- ElementaryMarsh Pointe Elementary
Additional Information
- Days on Website21
- ZoningPCD(ci
Listing Details
- OfficeRE/MAX Ocean Properties
Price Change History for 1116 Vintner Blvd, Palm Beach Gardens, FL (MLS® #RX-10976121)
| Date | Details | Change |
|---|---|---|
| Status Changed from New to Active | – | |
| Status Changed from Coming Soon to New | – |
Similar Listings To: 1116 Vintner Blvd, Palm Beach Gardens
13492 Bernoulli Wy
Palm Beach Gardens, Fl 33418
$1,899,990
- 5 Beds
- 4 Full Baths
- 1 Half Baths
- 3,583 SqFt

All listings featuring the BMLS logo are provided by BeachesMLS, Inc. This information is not verified for authenticity or accuracy and is not guaranteed. Copyright ©2024 BeachesMLS, Inc.
Listing information last updated on April 29th, 2024 at 3:31pm EDT.
 The data relating to real estate for sale on this web site comes in part from the Broker ReciprocitySM Program of the Charleston Trident Multiple Listing Service. Real estate listings held by brokerage firms other than NV Realty Group are marked with the Broker ReciprocitySM logo or the Broker ReciprocitySM thumbnail logo (a little black house) and detailed information about them includes the name of the listing brokers.
The data relating to real estate for sale on this web site comes in part from the Broker ReciprocitySM Program of the Charleston Trident Multiple Listing Service. Real estate listings held by brokerage firms other than NV Realty Group are marked with the Broker ReciprocitySM logo or the Broker ReciprocitySM thumbnail logo (a little black house) and detailed information about them includes the name of the listing brokers.
The broker providing these data believes them to be correct, but advises interested parties to confirm them before relying on them in a purchase decision.
Copyright 2024 Charleston Trident Multiple Listing Service, Inc. All rights reserved.

