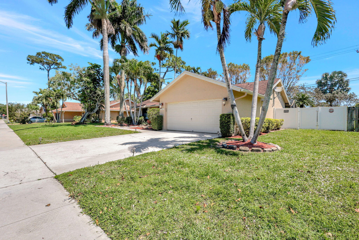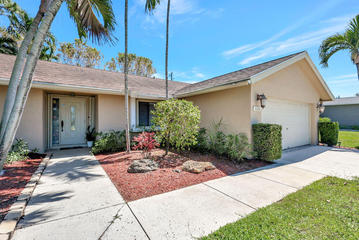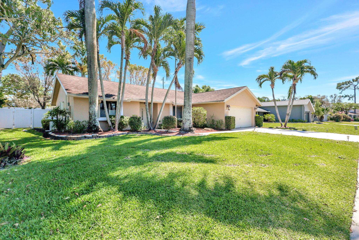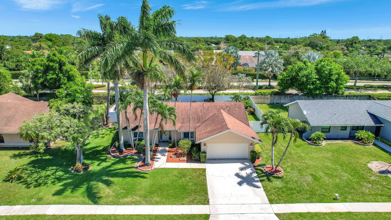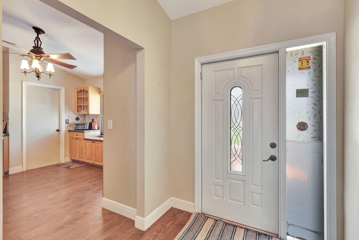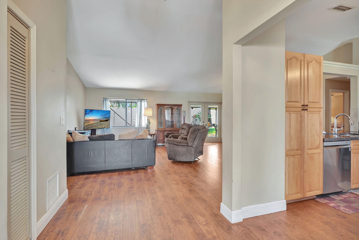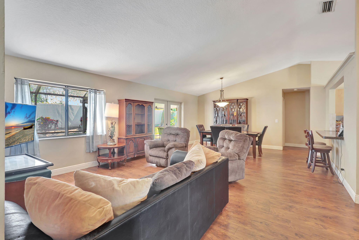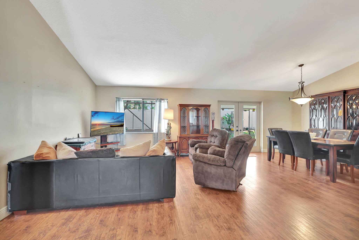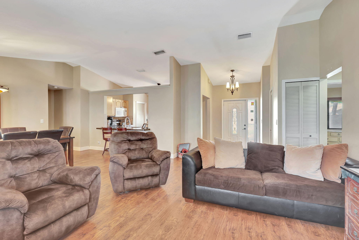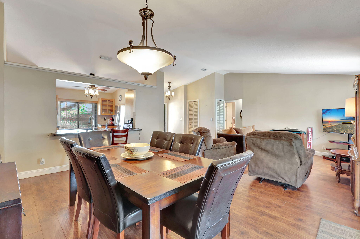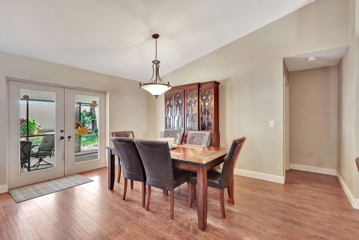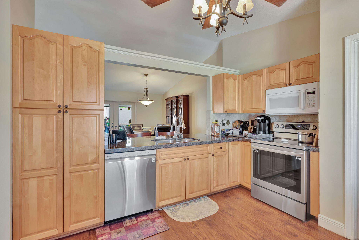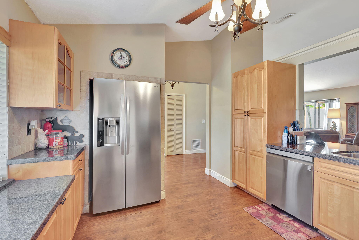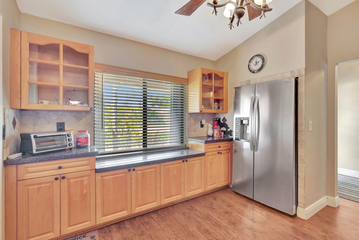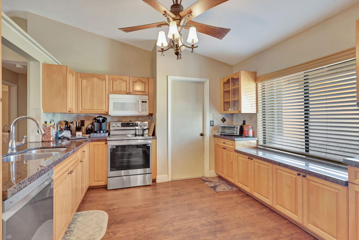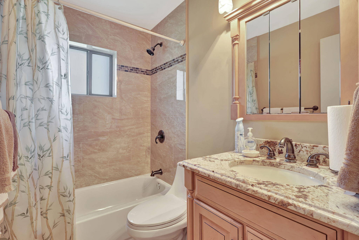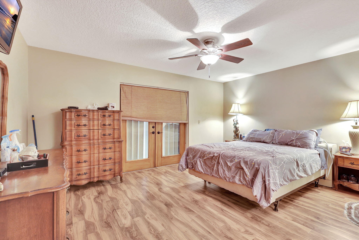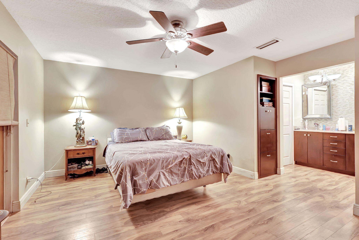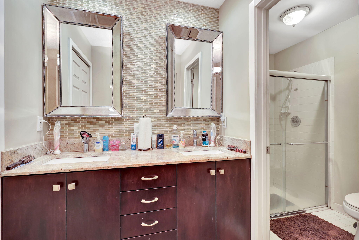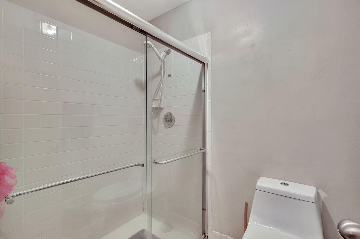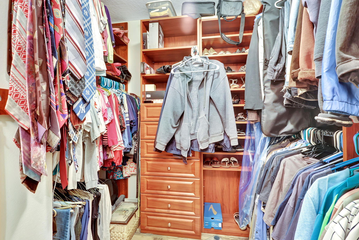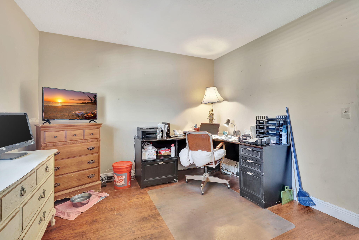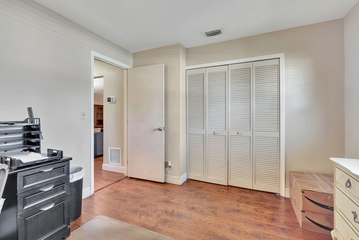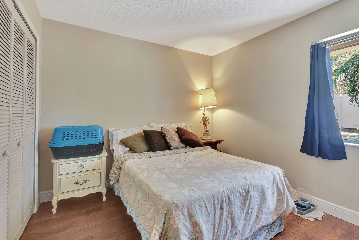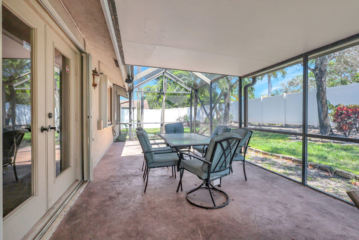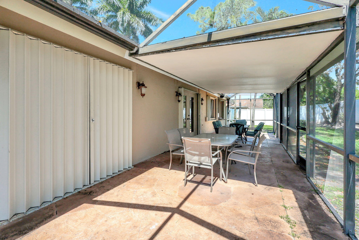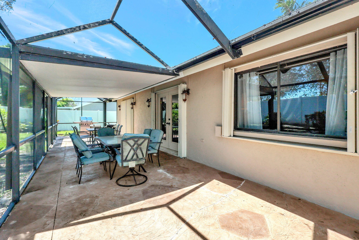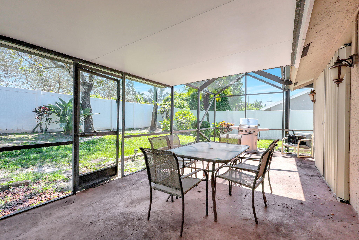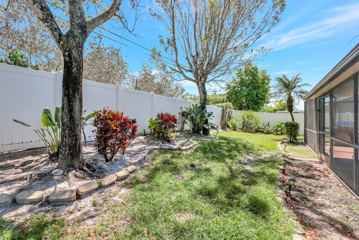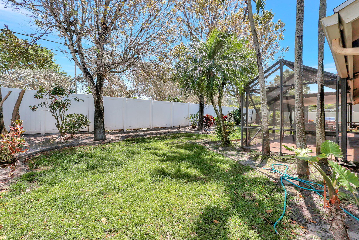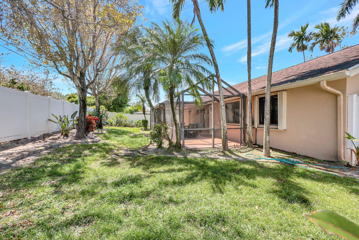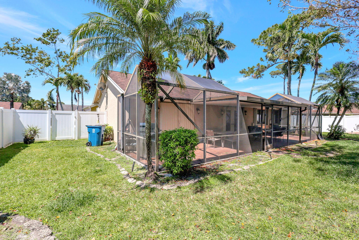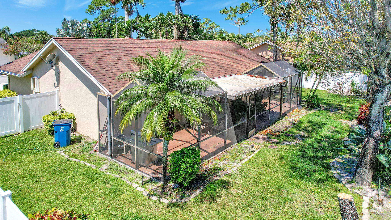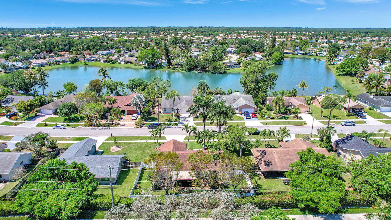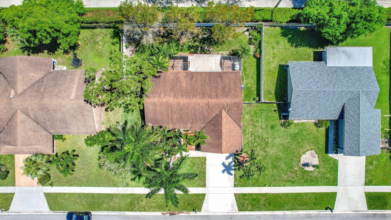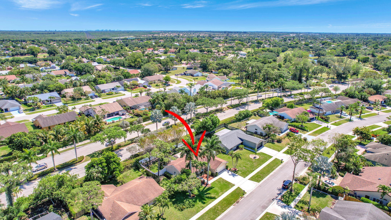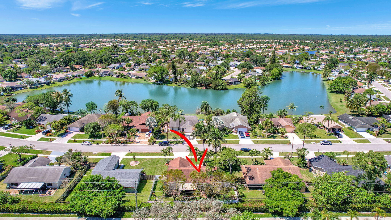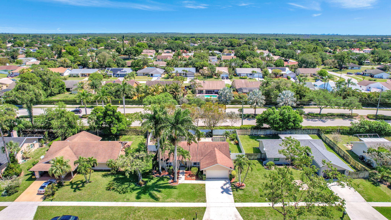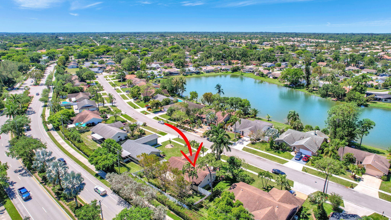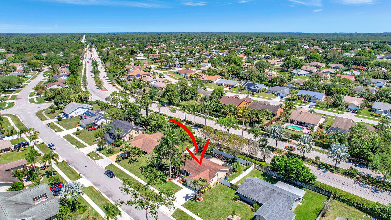Address226 Parkwood Dr S, Royal Palm Beach, FL, 33411
Price$550,000
- 3 Beds
- 2 Baths
- Residential
- 1,456 SQ FT
- Built in 1987
Welcome to your serene retreat nestled in the heart of the neighborhood! This charming ranch-style home offers three spacious bedrooms, two pristine bathrooms, and a delightful surprise - a large screened-in balcony that invites the outdoors in, perfect for enjoying morning coffee or evening breezes. The exterior was recently painted, offering an inviting curb appeal. As you enter, you'll appreciate the cozy yet functional layout, newer floors, and distinct living spaces that offer privacy and comfort. The kitchen boasts newer range, refrigerator & dishwasher with ample counter space, and a convenient breakfast bar, making meal prep a pleasure. The adjacent dining area is perfect for family meals or entertaining guests.The master suite provides a peaceful sanctuary with its own en-suite bathroom, while two additional bedrooms offer versatility for a home office, guest room, or hobby space. The second bathroom ensures convenience for all. Step outside onto the expansive screened-in balcony and feel the stress of the day melt away as you soak in the tranquility of your private outdoor oasis. Whether you're hosting gatherings or simply unwinding after a long day, this space offers endless possibilities for relaxation and enjoyment. With a completely PVC fenced in yard, you can use the space for gardening, entertaining and enjoying Florida's beautiful weather. The whole house is equipped with accordion shutters, offering peace of mind during our storm season. Features a top of the line Daiken AC variable speed with remote control from your phone. Conveniently located near schools, shopping, and dining options, this home offers the perfect balance of comfort and convenience. Don't miss out on the opportunity to make this charming retreat your own!
Essential Information
- MLS® #RX-10976727
- Price$550,000
- HOA Fees$18
- Taxes$1,698 (2023)
- Bedrooms3
- Bathrooms2.00
- Full Baths2
- Square Footage1,456
- Acres0.23
- Price/SqFt$378 USD
- Year Built1987
- TypeResidential
- StyleContemporary
- StatusActive
Community Information
- Address226 Parkwood Dr S
- Area5530
- SubdivisionHuntington Woods
- DevelopmentHuntington Woods
- CityRoyal Palm Beach
- CountyPalm Beach
- StateFL
- Zip Code33411
Sub-Type
Residential, Single Family Detached
Restrictions
Comercial Vehicles Prohibited, No Lease First 2 Years
Utilities
Cable, 3-Phase Electric, Public Sewer, Public Water
Parking
2+ Spaces, Driveway, Garage - Attached, Street
Interior Features
Ctdrl/Vault Ceilings, Foyer, Pantry, Split Bedroom, Walk-in Closet, French Door
Appliances
Dishwasher, Dryer, Ice Maker, Microwave, Range - Electric, Refrigerator, Smoke Detector, Storm Shutters, Washer, Washer/Dryer Hookup, Water Heater - Elec
Exterior Features
Covered Patio, Fence, Screened Patio, Manual Sprinkler
Lot Description
< 1/4 Acre, Paved Road, Sidewalks
Elementary
H. L. Johnson Elementary School
High
Royal Palm Beach High School
Office
Spotlight Real Estate Group LLC
Amenities
- AmenitiesSidewalks, Street Lights
- # of Garages2
- ViewGarden
- WaterfrontNone
Interior
- HeatingCentral
- CoolingCeiling Fan, Central
- # of Stories1
- Stories1.00
Exterior
- WindowsSliding
- RoofComp Shingle
- ConstructionCBS
School Information
- MiddleCrestwood Community Middle
Additional Information
- Days on Website25
- ZoningRS-2-Single Fam
Listing Details

All listings featuring the BMLS logo are provided by BeachesMLS, Inc. This information is not verified for authenticity or accuracy and is not guaranteed. Copyright ©2024 BeachesMLS, Inc.
Listing information last updated on May 5th, 2024 at 5:30am EDT.
 The data relating to real estate for sale on this web site comes in part from the Broker ReciprocitySM Program of the Charleston Trident Multiple Listing Service. Real estate listings held by brokerage firms other than NV Realty Group are marked with the Broker ReciprocitySM logo or the Broker ReciprocitySM thumbnail logo (a little black house) and detailed information about them includes the name of the listing brokers.
The data relating to real estate for sale on this web site comes in part from the Broker ReciprocitySM Program of the Charleston Trident Multiple Listing Service. Real estate listings held by brokerage firms other than NV Realty Group are marked with the Broker ReciprocitySM logo or the Broker ReciprocitySM thumbnail logo (a little black house) and detailed information about them includes the name of the listing brokers.
The broker providing these data believes them to be correct, but advises interested parties to confirm them before relying on them in a purchase decision.
Copyright 2024 Charleston Trident Multiple Listing Service, Inc. All rights reserved.


