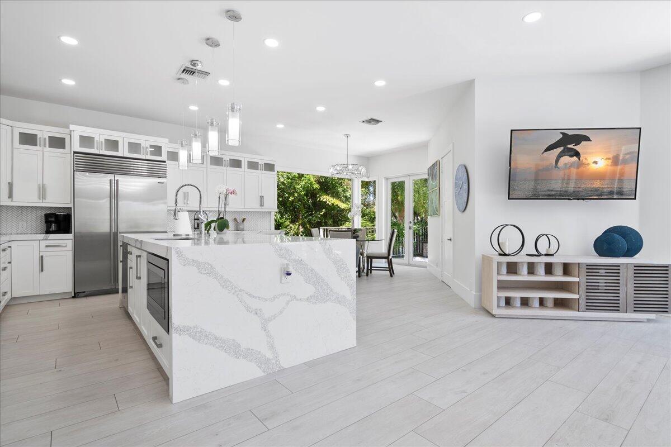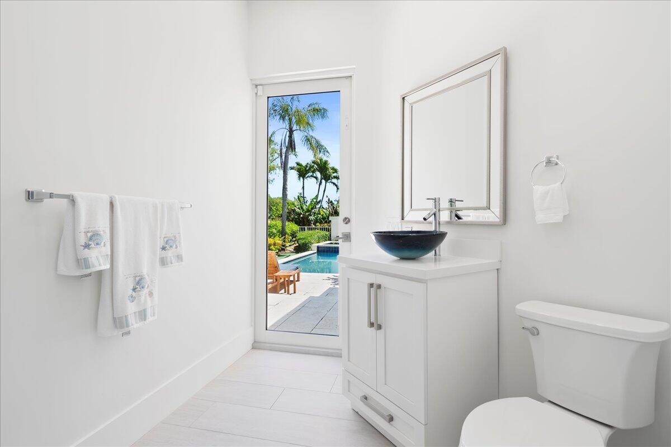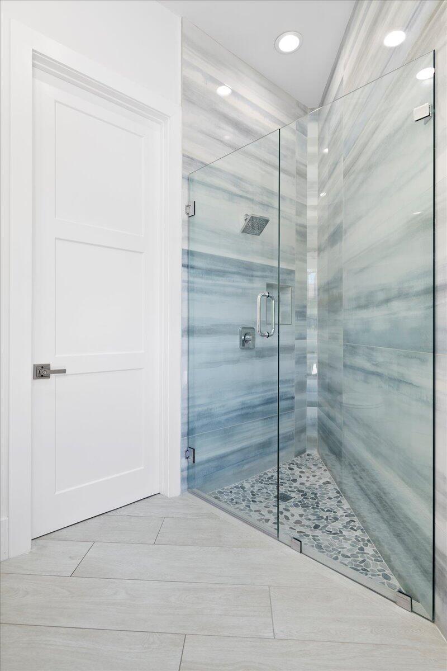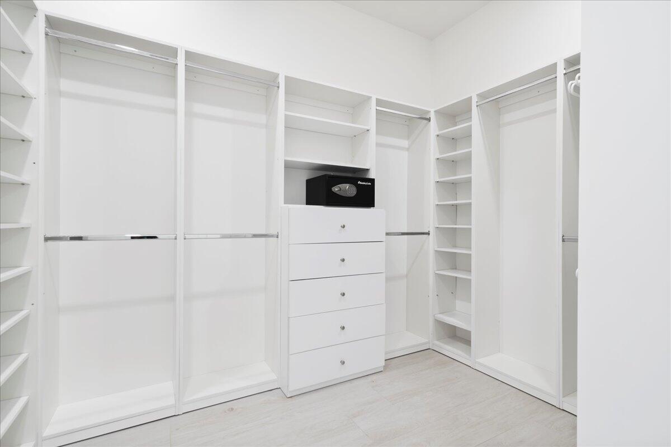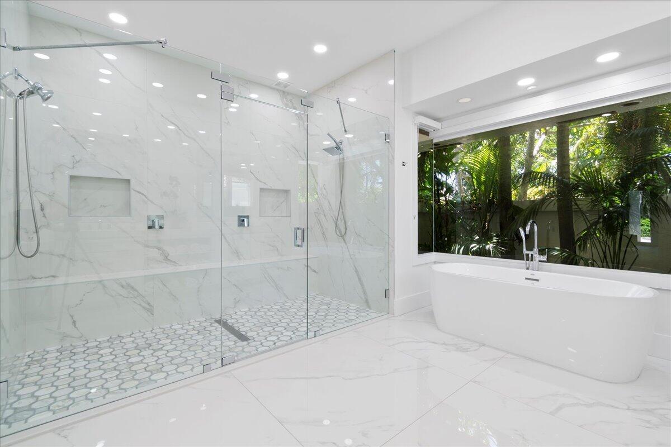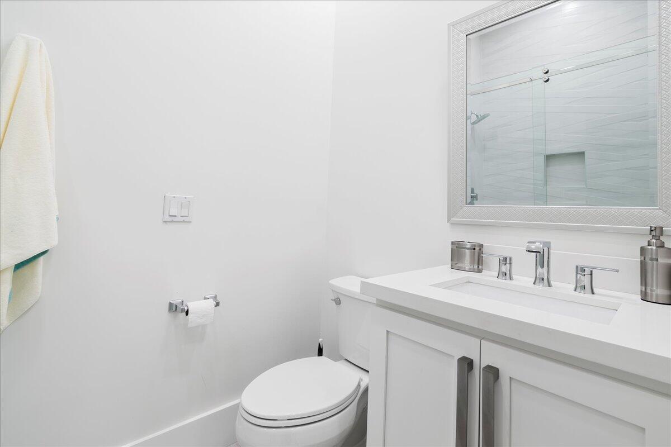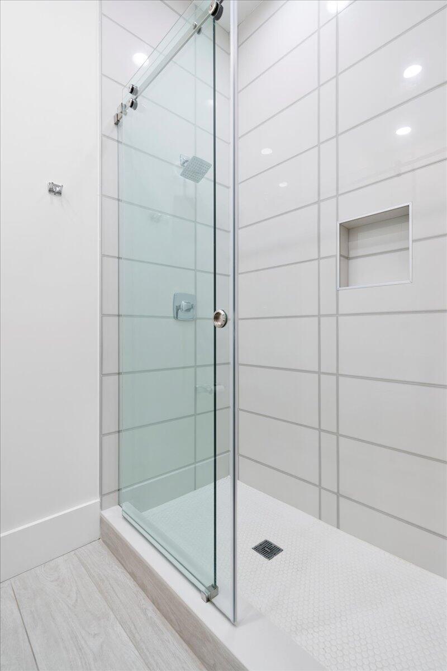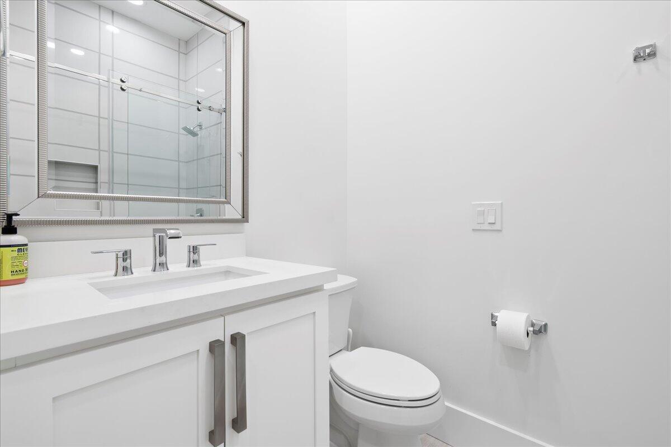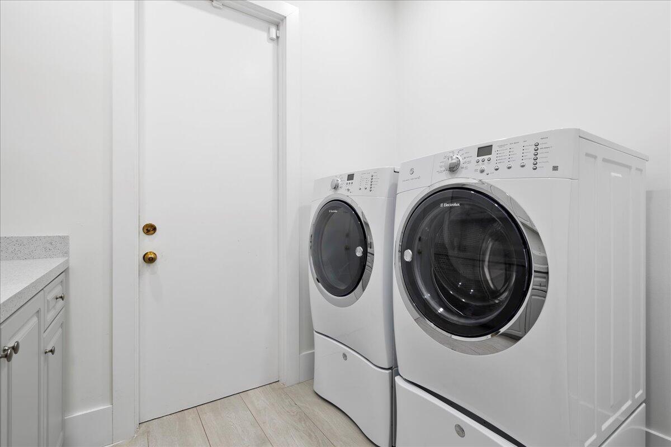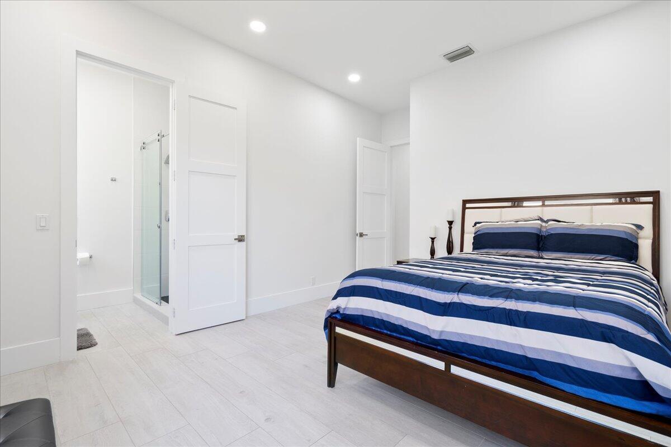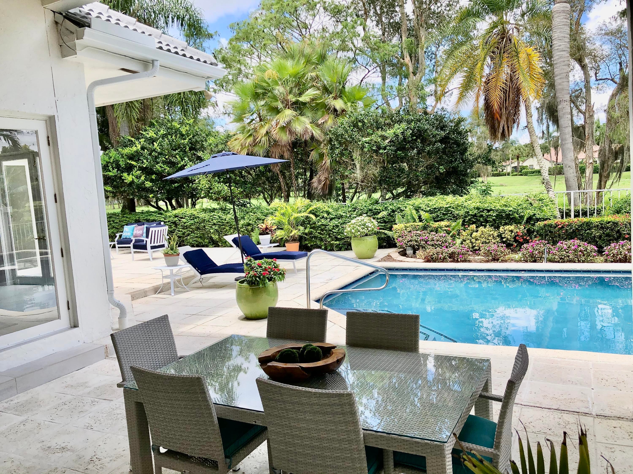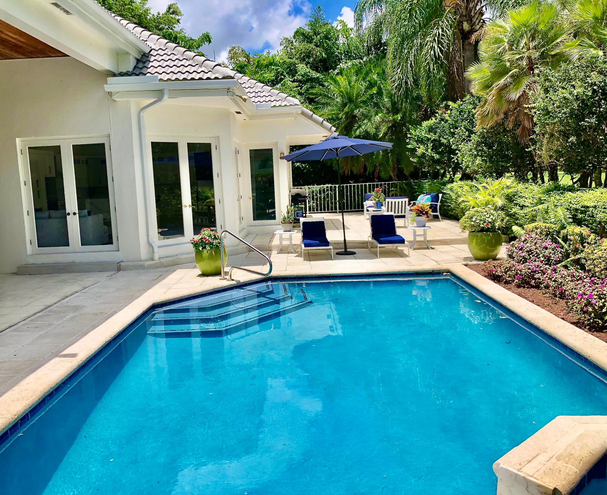Address2313 Golf Brook Dr, Wellington, FL, 33414
Price$4,250,000
- 4 Beds
- 6 Baths
- Residential
- 4,036 SQ FT
- Built in 1987
Come see this meticulously renovated residence is located in the sought-after Golf Brook enclave within Palm Beach Polo & Country Club. The well-designed split floor plan encompasses a total of four bedrooms, featuring a private expansive primary suite and a den/office on one side of the home, while three en-suite bedrooms are situated in the opposite wing. Infused with natural light, the spacious living room includes a stunning marble fireplace and the expansive windows offer captivating views of water features and an open nature preserve, The heart of this home is the gourmet chef's kitchen with a large sit-in island, seamlessly connected to the family room, creating an open and inviting ambiance. The layout is perfect for entertaining and includes a formal dining room. Step into outdoor bliss with an idyllic pool and patio with mesmerizing views, complemented by a spacious screened-in patio that beckons you to savor the allure of the Florida lifestyle. Just a brief drive to the horse show grounds, shops and dining, this property presents an unmatched opportunity to bask in luxury living convenience within a beautiful community.
Essential Information
- MLS® #RX-10977261
- Price$4,250,000
- HOA Fees$453
- Taxes$25,265 (2023)
- Bedrooms4
- Bathrooms6.00
- Full Baths5
- Half Baths1
- Square Footage4,036
- Acres0.00
- Price/SqFt$1,053 USD
- Year Built1987
- TypeResidential
- RestrictionsBuyer Approval
- StatusActive
Community Information
- Address2313 Golf Brook Dr
- Area5520
- SubdivisionBROOKSIDE 2
- CityWellington
- CountyPalm Beach
- StateFL
- Zip Code33414
Sub-Type
Residential, Single Family Detached
Amenities
Bike - Jog, Cafe/Restaurant, Dog Park, Exercise Room, Fitness Trail, Manager on Site, Sidewalks, Tennis
Utilities
Cable, 3-Phase Electric, Public Sewer, Public Water
Parking
Driveway, Garage - Attached
Interior Features
Decorative Fireplace, Entry Lvl Lvng Area, Cook Island, Split Bedroom, Walk-in Closet
Appliances
Auto Garage Open, Dishwasher, Dryer, Microwave, Range - Electric, Refrigerator, Wall Oven, Washer, Water Heater - Elec
Exterior Features
Covered Patio, Zoned Sprinkler
Lot Description
1/4 to 1/2 Acre, Private Road, Sidewalks
Elementary
Elbridge Gale Elementary School
Office
Keller Williams Realty - Welli
Amenities
- # of Garages2
- ViewPond, Pool, Preserve
- WaterfrontPond
- Has PoolYes
- PoolInground, Spa
Interior
- HeatingCentral
- CoolingCentral
- FireplaceYes
- # of Stories1
- Stories1.00
Exterior
- WindowsImpact Glass, Sliding
- RoofBarrel
- ConstructionCBS
School Information
- MiddlePolo Park Middle School
- HighWellington High School
Additional Information
- Days on Website20
- Zoningres
Listing Details

All listings featuring the BMLS logo are provided by BeachesMLS, Inc. This information is not verified for authenticity or accuracy and is not guaranteed. Copyright ©2024 BeachesMLS, Inc.
Listing information last updated on May 1st, 2024 at 3:31am EDT.
 The data relating to real estate for sale on this web site comes in part from the Broker ReciprocitySM Program of the Charleston Trident Multiple Listing Service. Real estate listings held by brokerage firms other than NV Realty Group are marked with the Broker ReciprocitySM logo or the Broker ReciprocitySM thumbnail logo (a little black house) and detailed information about them includes the name of the listing brokers.
The data relating to real estate for sale on this web site comes in part from the Broker ReciprocitySM Program of the Charleston Trident Multiple Listing Service. Real estate listings held by brokerage firms other than NV Realty Group are marked with the Broker ReciprocitySM logo or the Broker ReciprocitySM thumbnail logo (a little black house) and detailed information about them includes the name of the listing brokers.
The broker providing these data believes them to be correct, but advises interested parties to confirm them before relying on them in a purchase decision.
Copyright 2024 Charleston Trident Multiple Listing Service, Inc. All rights reserved.











