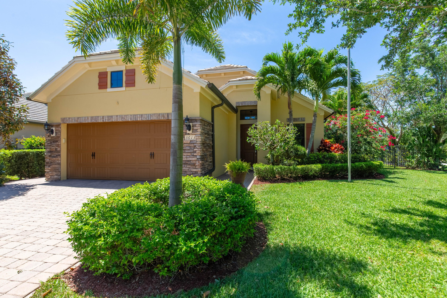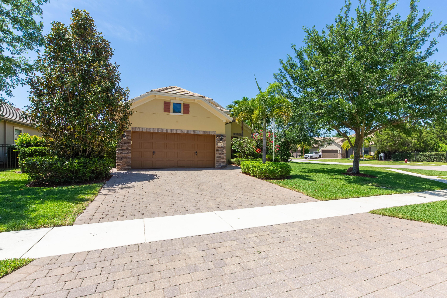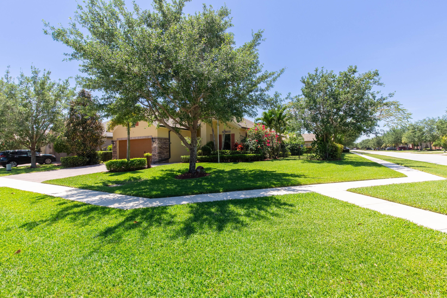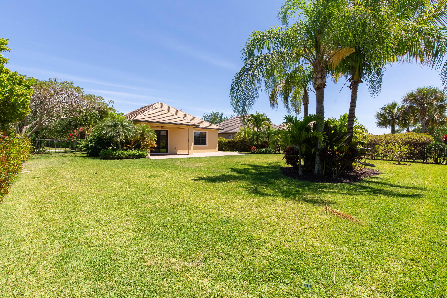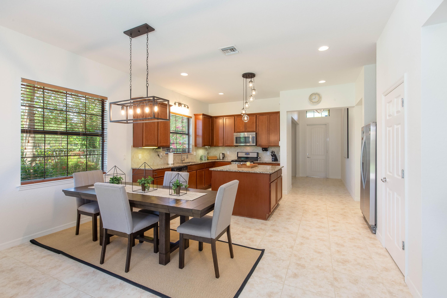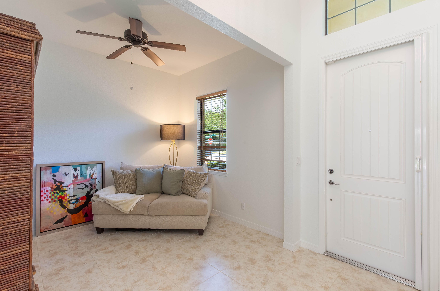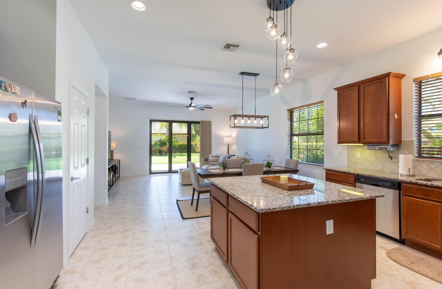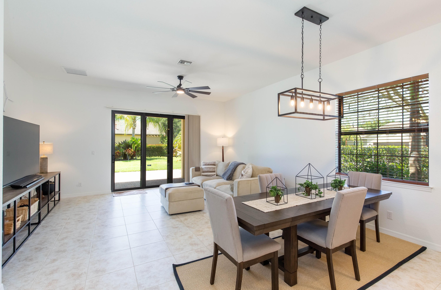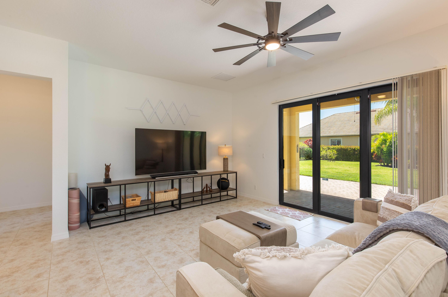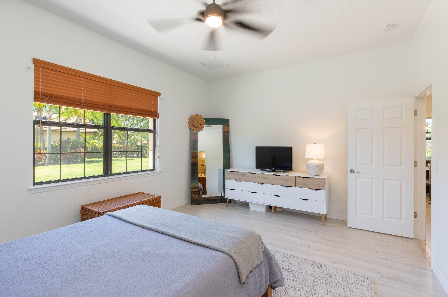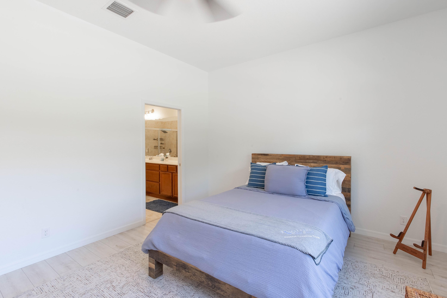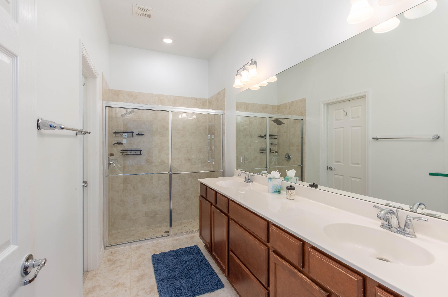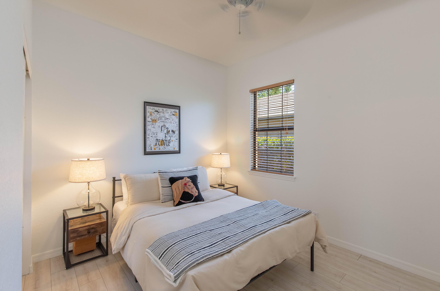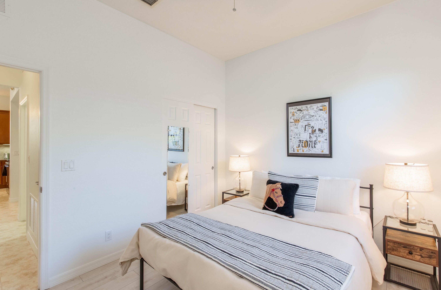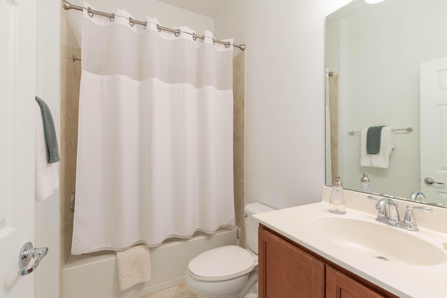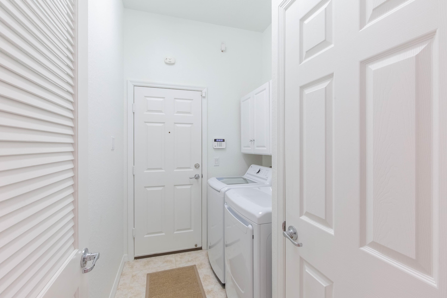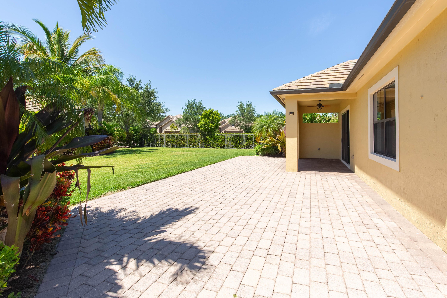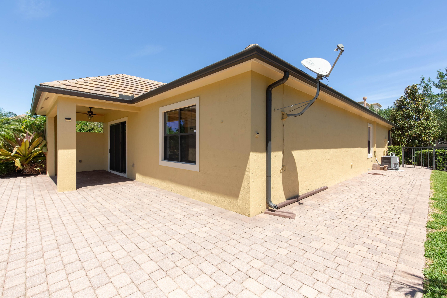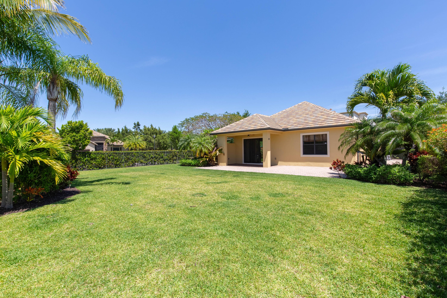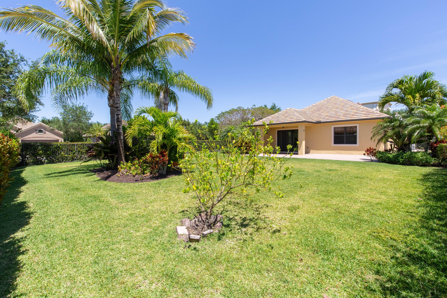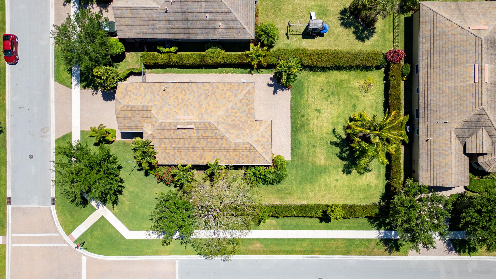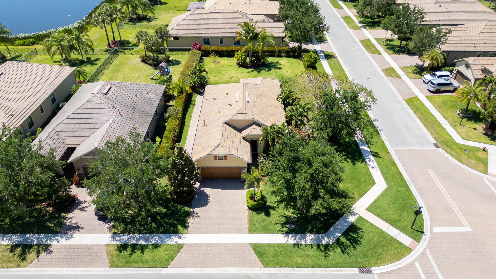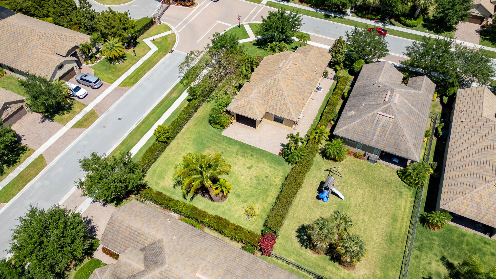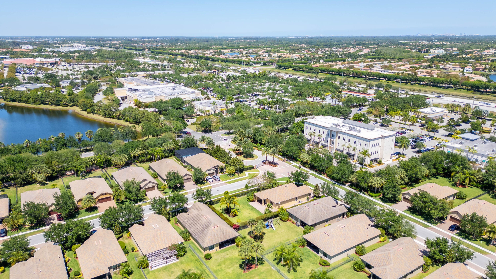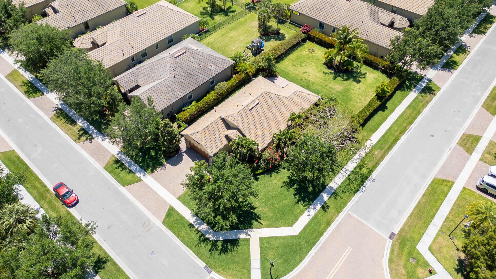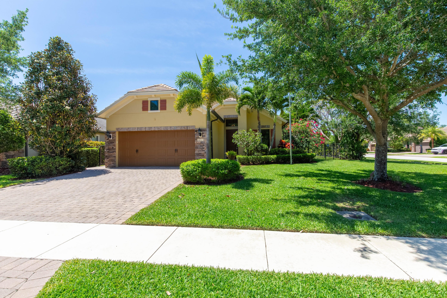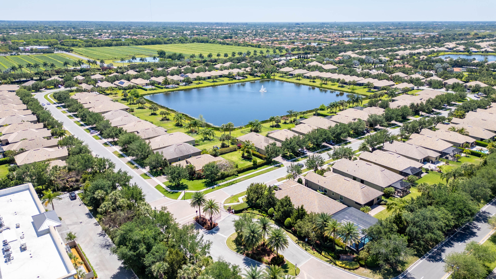Address3613 Florence St, Wellington, FL, 33414
Price$689,000
- 2 Beds
- 2 Baths
- Residential
- 1,524 SQ FT
- Built in 2014
This gorgeous home sits on an oversized, 1/3 acre corner lot in the highly desirable gated community of Castellina! Featuring 2 bedrooms plus a den, 2 full baths, 2-car garage and a spacious, private backyard! The beautifully updated interior boasts an open floor plan with high ceilings, den/office, primary suite with a walk-in closet, and an open kitchen with an island, pantry, and gas appliances. This home has been upgraded with a water filtration system, impact windows and doors, garage overhead storage system, new washer/dryer, new flooring in the bedrooms, new light and bright interior paint, modern light fixtures and more, it is move-in ready! The outdoor space includes a covered patio, 2 spacious side yards, and a large fenced grass yard with mature exotic tropical landscaping.The community of Castellina has much to offer with a stunning resort-style pool, clubhouse, fitness center, tennis courts and pickleball, not to mention a fantastic location close to Wellington's best shopping and dining!
Essential Information
- MLS® #RX-10977743
- Price$689,000
- HOA Fees$420
- Taxes$11,188 (2023)
- Bedrooms2
- Bathrooms2.00
- Full Baths2
- Square Footage1,524
- Acres0.32
- Price/SqFt$452 USD
- Year Built2014
- TypeResidential
- StatusActive
Community Information
- Address3613 Florence St
- Area5520
- SubdivisionCASTELLINA
- DevelopmentCastellina
- CityWellington
- CountyPalm Beach
- StateFL
- Zip Code33414
Sub-Type
Residential, Single Family Detached
Restrictions
Buyer Approval, Lease OK w/Restrict, No Lease 1st Year
Amenities
Clubhouse, Exercise Room, Pickleball, Pool, Sidewalks, Spa-Hot Tub, Tennis
Utilities
Cable, 3-Phase Electric, Gas Natural, Public Sewer, Public Water
Parking
2+ Spaces, Driveway, Garage - Attached
Interior Features
Entry Lvl Lvng Area, Cook Island, Volume Ceiling, Walk-in Closet
Appliances
Auto Garage Open, Dishwasher, Disposal, Dryer, Microwave, Range - Gas, Refrigerator, Washer, Water Heater - Gas
Exterior Features
Auto Sprinkler, Covered Patio, Fence, Open Patio
Lot Description
1/4 to 1/2 Acre, Corner Lot
Elementary
Panther Run Elementary School
Amenities
- # of Garages2
- WaterfrontNone
Interior
- HeatingCentral
- CoolingCentral
- # of Stories1
- Stories1.00
Exterior
- WindowsImpact Glass
- ConstructionCBS
School Information
- MiddlePolo Park Middle School
- HighWellington High School
Additional Information
- Days on Website19
- ZoningPUD(ci
Listing Details
- OfficeEngel & Volkers Wellington

All listings featuring the BMLS logo are provided by BeachesMLS, Inc. This information is not verified for authenticity or accuracy and is not guaranteed. Copyright ©2024 BeachesMLS, Inc.
Listing information last updated on May 1st, 2024 at 9:30pm EDT.
 The data relating to real estate for sale on this web site comes in part from the Broker ReciprocitySM Program of the Charleston Trident Multiple Listing Service. Real estate listings held by brokerage firms other than NV Realty Group are marked with the Broker ReciprocitySM logo or the Broker ReciprocitySM thumbnail logo (a little black house) and detailed information about them includes the name of the listing brokers.
The data relating to real estate for sale on this web site comes in part from the Broker ReciprocitySM Program of the Charleston Trident Multiple Listing Service. Real estate listings held by brokerage firms other than NV Realty Group are marked with the Broker ReciprocitySM logo or the Broker ReciprocitySM thumbnail logo (a little black house) and detailed information about them includes the name of the listing brokers.
The broker providing these data believes them to be correct, but advises interested parties to confirm them before relying on them in a purchase decision.
Copyright 2024 Charleston Trident Multiple Listing Service, Inc. All rights reserved.

