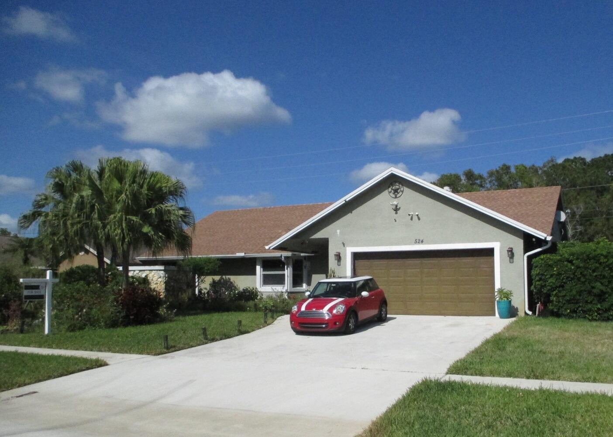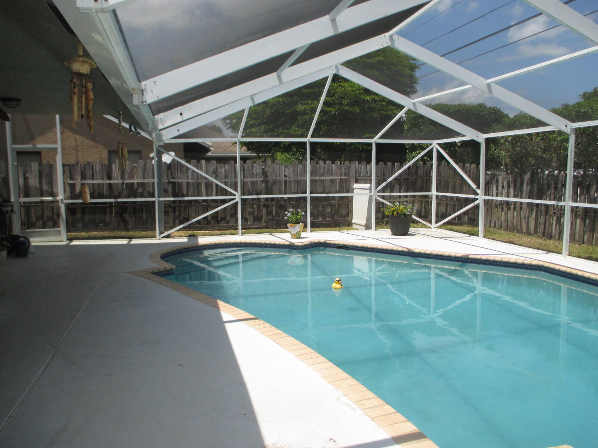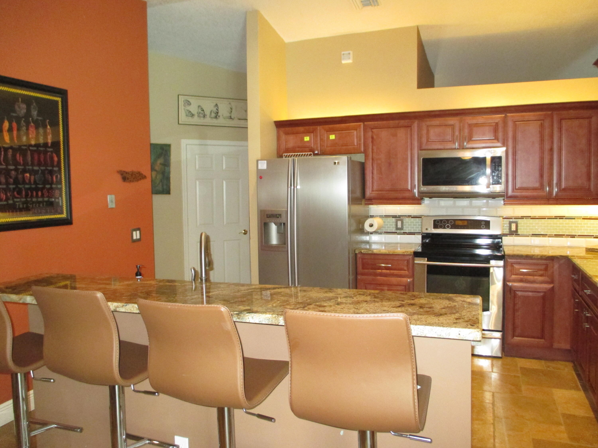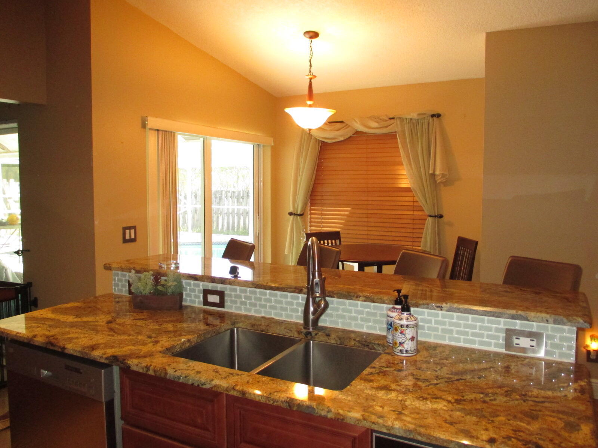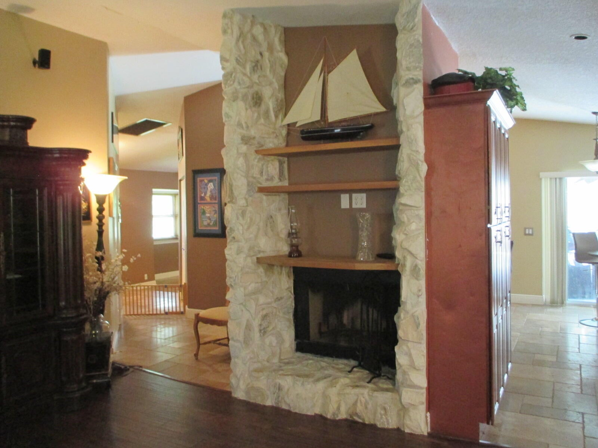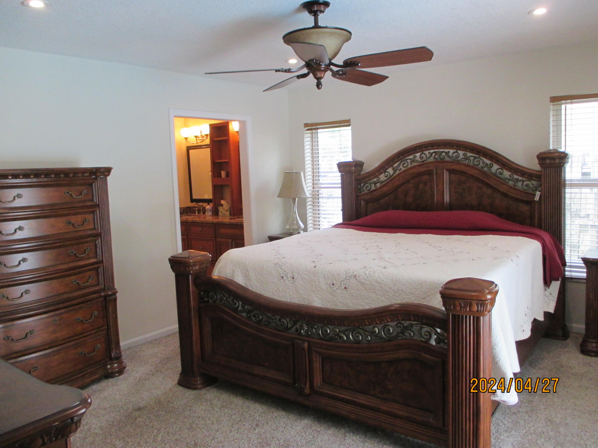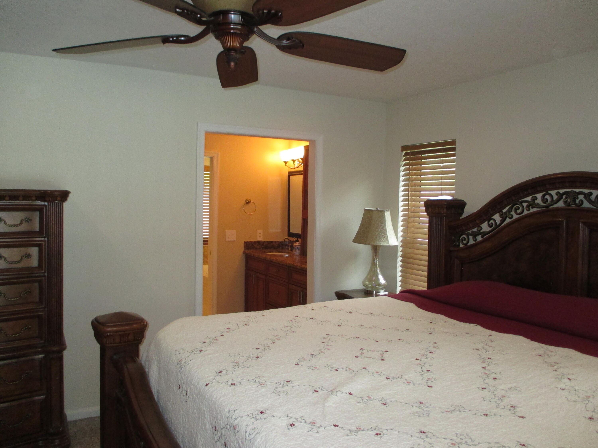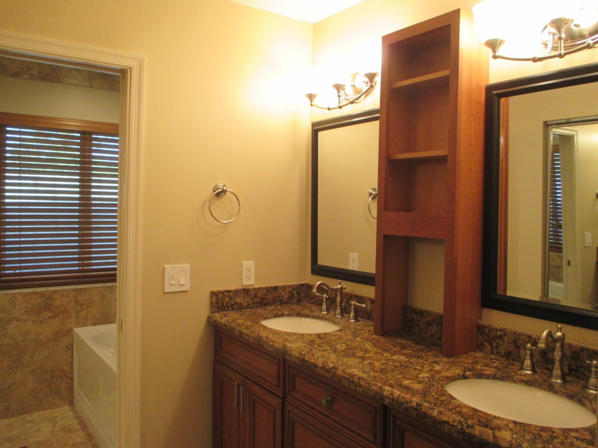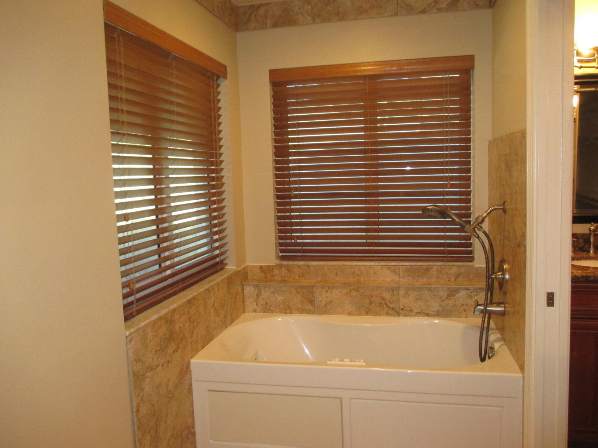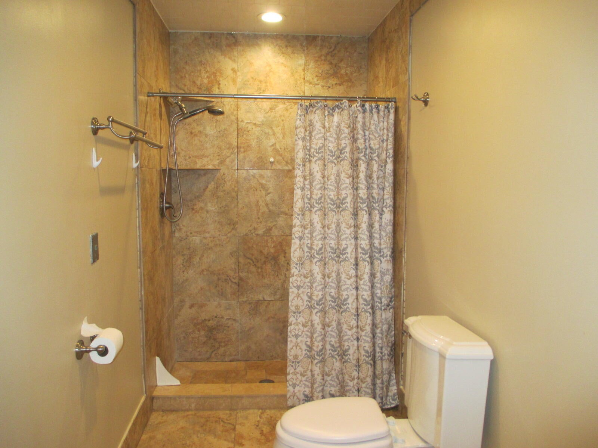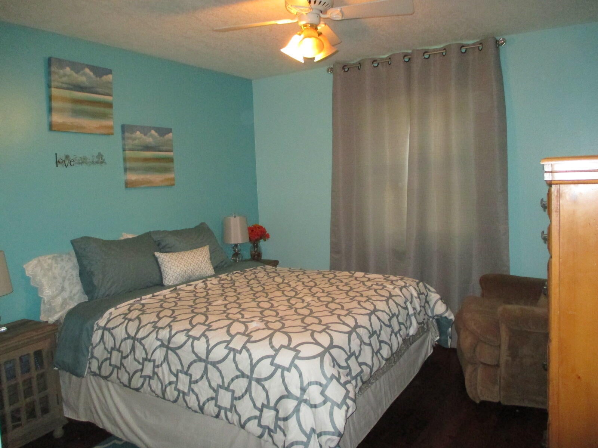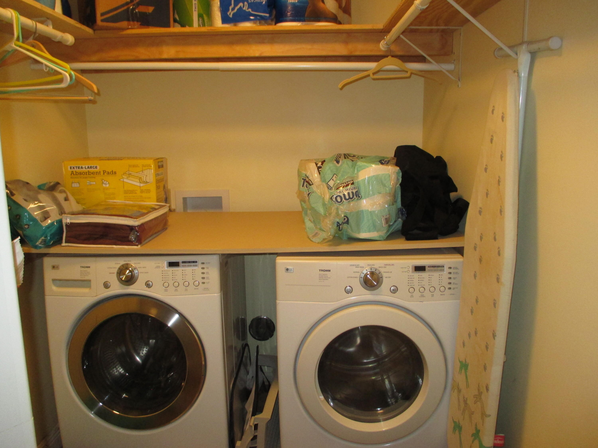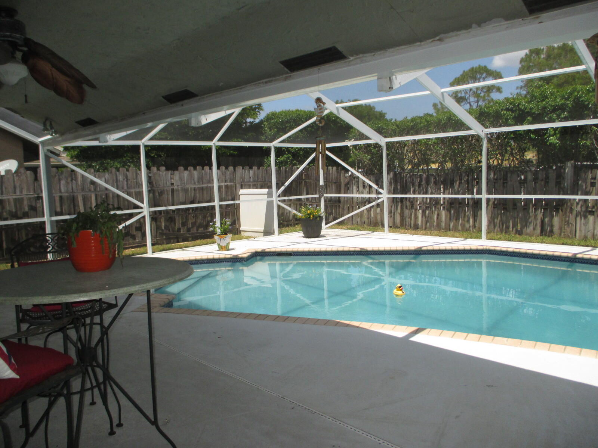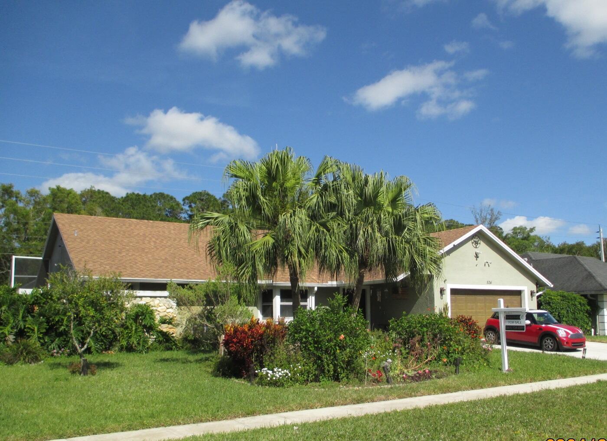Address524 Indigo Av, Wellington, FL, 33414
Price$635,000
- 3 Beds
- 2 Baths
- Residential
- 2,238 SQ FT
- Built in 1986
Charming home with beautiful pool, fireplace, bay window and vaulted ceilings. NEW roof 2022; all windows/sliders are impact glass, insulated hurricane garage door. Spacious kitchen, separate laundry room with garage access. Kitchen features pantry cabinets, granite counters, breakfast nook and snack bar. Master has spacious walk-in closet, Roman tub, separate shower and duo sinks. Large split floor plan. Ample size two car garage with niche for storage and workbenches. One of the larger floor plans in Sugar Pond Manor; a well-kept community with NO HOA. The expensive upgrades are in place; leaving the fun part of making a home your own! Very easy to show.Soo many features in this home. Excellently designed floor plan with large master, walk in closet, separate tub and shower. Vaulted ceilings throughout the main areas, cabana bath, screened pool, inset area in the garage for extra bench/storage space. This area could become a third bath. Garage is very large compared to most new homes in the price range. Enjoy the working fireplace in the family room, all rooms have hard surface flooring except two bedrooms. Enjoy the highly rated schools, nearby shopping and being in walking distance to the neighborhood Azure park which has basketball court, a pavilion and playground equipment. Needs TLC but all the expensive items, like roof, HVAC and windows have been done. Vaulted ceilings throughout all main living areas and bay window in the living room add to the charm and grace of this home. Beautiful opportunity; priced below market value to reflect the condition. House next door just closed at $640k with 1800+ sq. ft. making this 2238 a steal!
Essential Information
- MLS® #RX-10978086
- Price$635,000
- HOA Fees$0
- Taxes$9,789 (2023)
- Bedrooms3
- Bathrooms2.00
- Full Baths2
- Square Footage2,238
- Acres0.20
- Price/SqFt$284 USD
- Year Built1986
- TypeResidential
- RestrictionsNone
- StyleTraditional
- StatusPrice Change
Community Information
- Address524 Indigo Av
- Area5520
- CityWellington
- CountyPalm Beach
- StateFL
- Zip Code33414
Sub-Type
Residential, Single Family Detached
Subdivision
SUGAR POND MANOR OF WELLINGTON
Amenities
Street Lights, Sidewalks, Park
Utilities
Cable, 3-Phase Electric, Public Sewer, Public Water
Parking
Driveway, Garage - Attached
Interior Features
Ctdrl/Vault Ceilings, Foyer, Pantry, Roman Tub, Split Bedroom, Walk-in Closet
Appliances
Auto Garage Open, Dishwasher, Disposal, Dryer, Ice Maker, Microwave, Refrigerator, Range - Electric
Lot Description
< 1/4 Acre, Sidewalks, Interior Lot
Elementary
Wellington Elementary School
Amenities
- # of Garages2
- ViewPool
- WaterfrontNone
- Has PoolYes
- PoolInground
Interior
- HeatingCentral
- CoolingCentral, Paddle Fans
- # of Stories1
- Stories1.00
Exterior
- Exterior FeaturesFence, Open Patio
- WindowsHurricane Windows
- RoofComp Shingle
- ConstructionCBS
School Information
- MiddleWellington Landings Middle
- HighWellington High School
Additional Information
- Days on Website28
- ZoningResidential
Listing Details
- OfficeNautica Realty
Price Change History for 524 Indigo Av, Wellington, FL (MLS® #RX-10978086)
| Date | Details | Change |
|---|---|---|
| Status Changed from Active to Price Change | – | |
| Price Reduced from $646,000 to $635,000 | ||
| Status Changed from New to Active | – | |
| Status Changed from Coming Soon to New | – |
Similar Listings To: 524 Indigo Av, Wellington

All listings featuring the BMLS logo are provided by BeachesMLS, Inc. This information is not verified for authenticity or accuracy and is not guaranteed. Copyright ©2024 BeachesMLS, Inc.
Listing information last updated on May 13th, 2024 at 4:45am EDT.
 The data relating to real estate for sale on this web site comes in part from the Broker ReciprocitySM Program of the Charleston Trident Multiple Listing Service. Real estate listings held by brokerage firms other than NV Realty Group are marked with the Broker ReciprocitySM logo or the Broker ReciprocitySM thumbnail logo (a little black house) and detailed information about them includes the name of the listing brokers.
The data relating to real estate for sale on this web site comes in part from the Broker ReciprocitySM Program of the Charleston Trident Multiple Listing Service. Real estate listings held by brokerage firms other than NV Realty Group are marked with the Broker ReciprocitySM logo or the Broker ReciprocitySM thumbnail logo (a little black house) and detailed information about them includes the name of the listing brokers.
The broker providing these data believes them to be correct, but advises interested parties to confirm them before relying on them in a purchase decision.
Copyright 2024 Charleston Trident Multiple Listing Service, Inc. All rights reserved.

