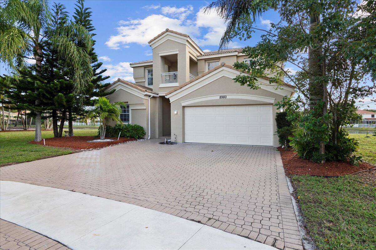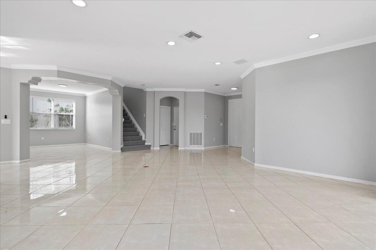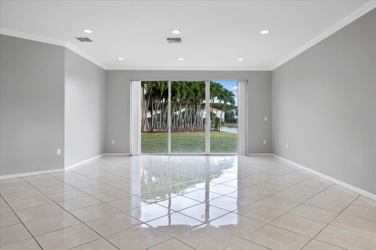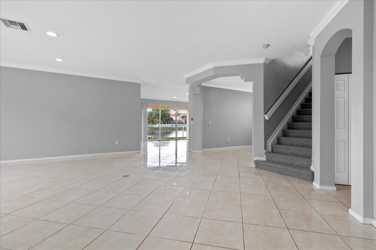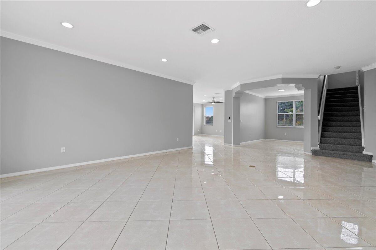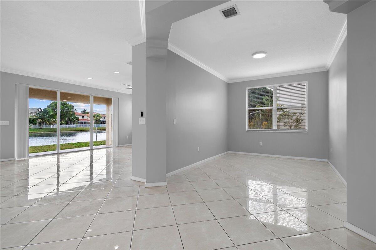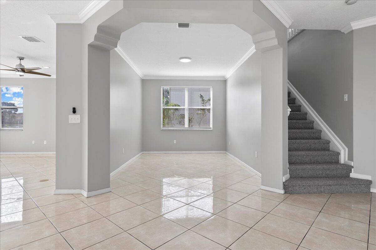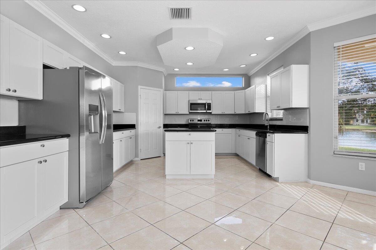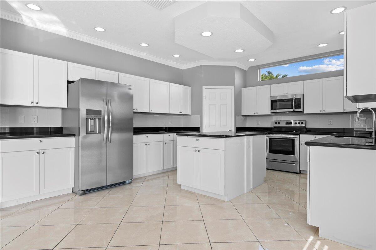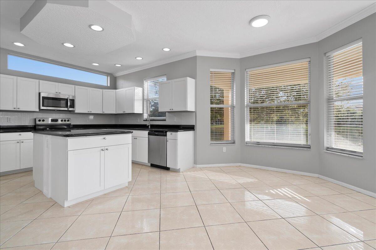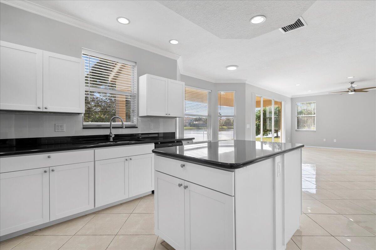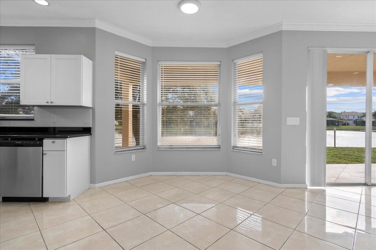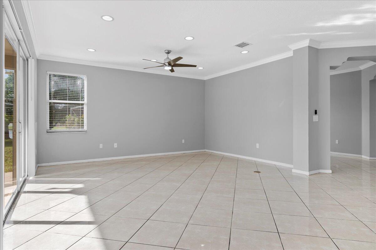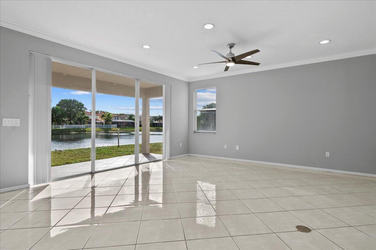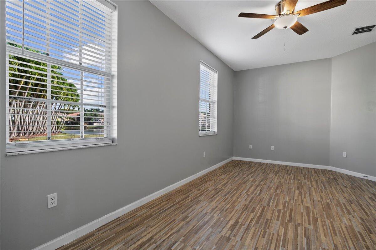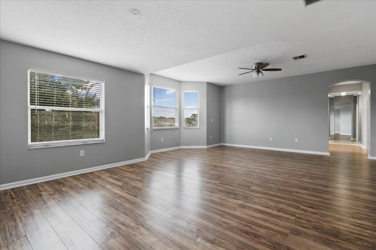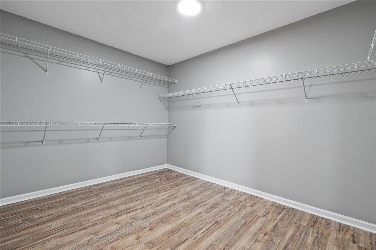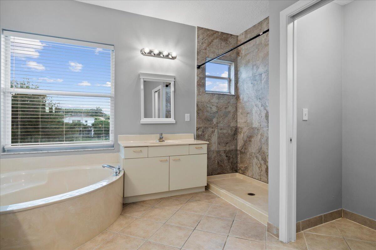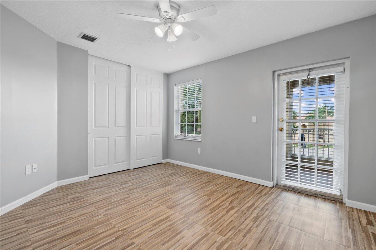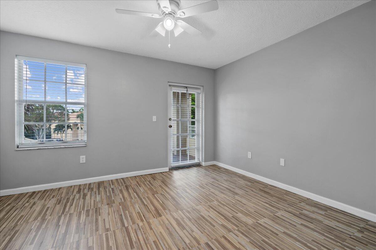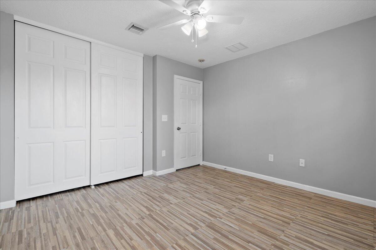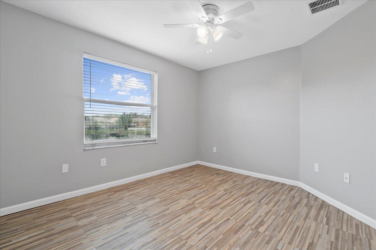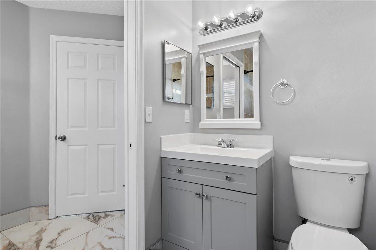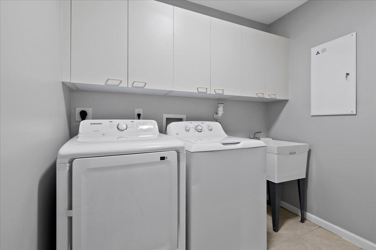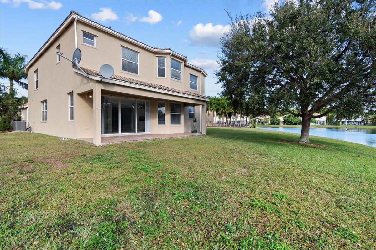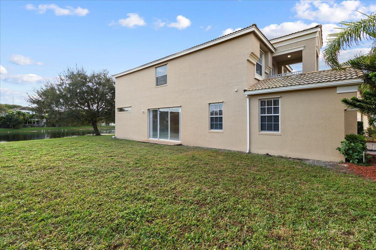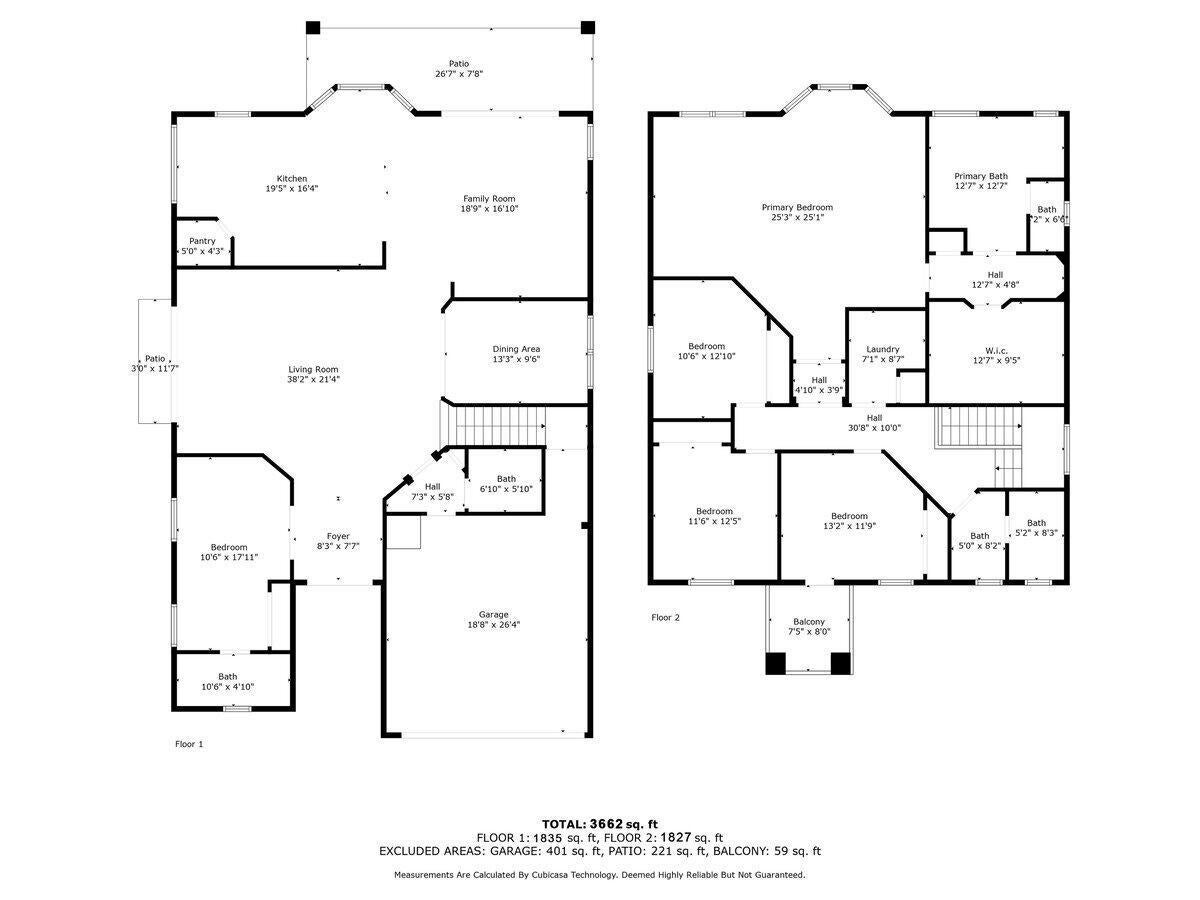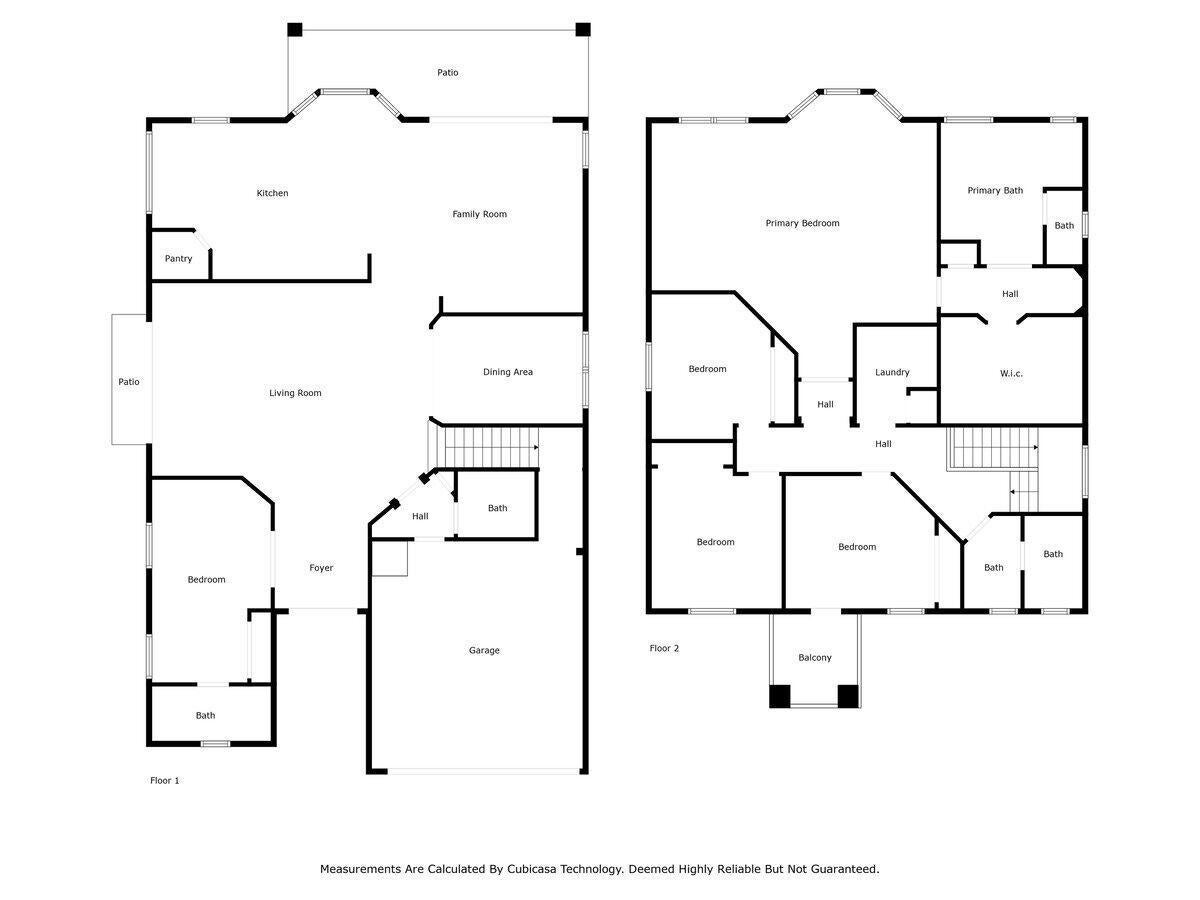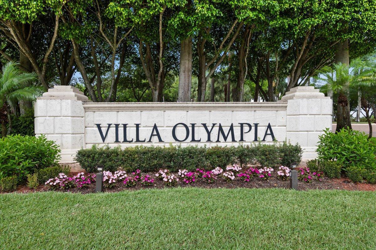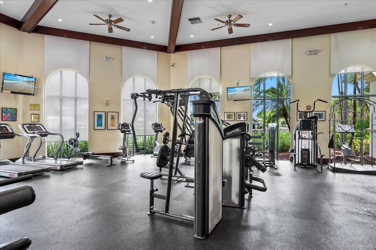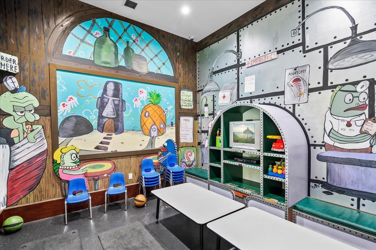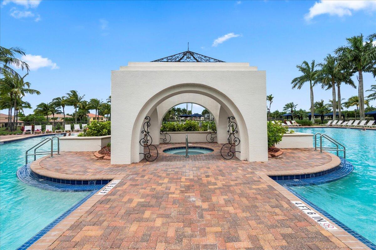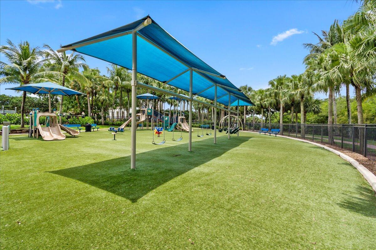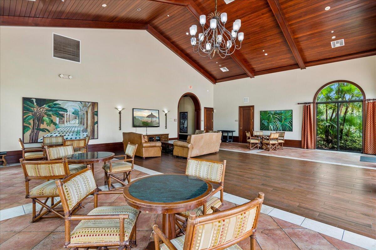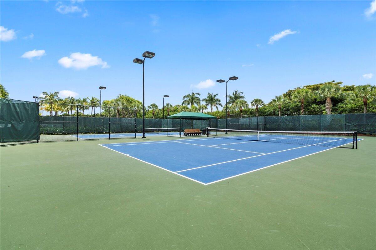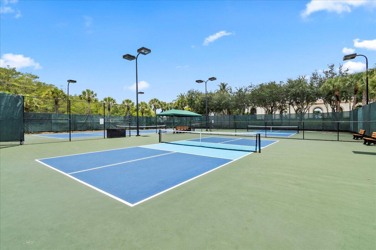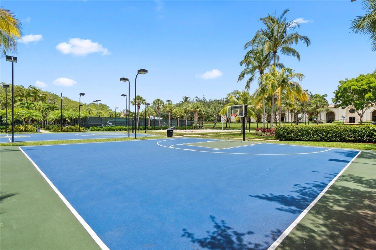Address8980 Biddle Ct, Wellington, FL, 33414
Price$4,250
- 5 Beds
- 4 Baths
- Rental
- 3,662 SQ FT
Spacious 5 bed 3.5 Bath waterfront home on a cul-de-sac in Olympia. Home is light & bright & newly remodeled & freshly painted! 1st floor boasts a bedroom w/ a full private bath, a powder room, vast Living rm w/sliders to a side patio pad, designated Dining rm w/ a window, Family room w/ sliders accessing the covered patio & oversized backyard. Family room is open to the remodeled kitchen featuring New cabinets, New stainless steel appliances & a walk-in pantry. The massive owner's suite features a sizeable walk in closet, 3-way dressing mirror & bathroom w/soaking tub, separate shower & 2 vanities. 2nd upstairs br has a balcony. Upstairs also offers 2 more bedrooms & a laundry rm w/New Washer/Dryer/sink+storage. Olympia has resort style amenities & 4 entrances. All adults 700+ credit .Olympia has walking trail about 3 miles around. The clubhouse boasts indoor basketball, fitness center, kids room, gathering room with full kitchen. The exterior amenities include tennis, basket ball & volley ball courts lap pool, family pool, hot tub, kids water play area, tot lot, picnic bench. Walking distance to Elementary, Middle and High Schools. Pets will need photo and verification of current shots. Renter insurance including pet liability if applicable is required.
Essential Information
- MLS® #RX-10980341
- Price$4,250
- Bedrooms5
- Bathrooms4.00
- Full Baths3
- Half Baths1
- Square Footage3,662
- Price/SqFt$1 USD
- TypeRental
- StatusPrice Change
Community Information
- Address8980 Biddle Ct
- Area5570
- SubdivisionOLYMPIA 1
- DevelopmentEaston Village
- CityWellington
- CountyPalm Beach
- StateFL
- Zip Code33414
Sub-Type
Residential, Single Family Detached
Restrictions
Comercial Vehicles Prohibited, No RV, No Smoking, Tenant Approval
Amenities
Basketball, Bike - Jog, Cabana, Clubhouse, Community Room, Exercise Room, Manager on Site, Picnic Area, Playground, Pool, Sidewalks, Spa-Hot Tub, Street Lights, Tennis
Parking
2+ Spaces, Driveway, Garage - Attached, Vehicle Restrictions
Interior Features
Cook Island, Pantry, Upstairs Living Area, Walk-in Closet, Custom Mirror, French Door, Laundry Tub, Roman Tub
Cooling
Ceiling Fan, Central, Electric
Exterior Features
Auto Sprinkler, Covered Patio, Open Patio, Shutters, Lake/Canal Sprinkler, Open Balcony
Elementary
Equestrian Trails Elementary
High
Palm Beach Central High School
Office
Keller Williams Realty Jupiter
Amenities
- # of Garages2
- Garages2
- ViewLake
- Is WaterfrontYes
- WaterfrontLake
Interior
- HeatingCentral, Electric
- # of Stories2
Exterior
School Information
- MiddleEmerald Cove Middle School
Additional Information
- Days on Website23
Listing Details

All listings featuring the BMLS logo are provided by BeachesMLS, Inc. This information is not verified for authenticity or accuracy and is not guaranteed. Copyright ©2024 BeachesMLS, Inc.
Listing information last updated on May 14th, 2024 at 8:30am EDT.
 The data relating to real estate for sale on this web site comes in part from the Broker ReciprocitySM Program of the Charleston Trident Multiple Listing Service. Real estate listings held by brokerage firms other than NV Realty Group are marked with the Broker ReciprocitySM logo or the Broker ReciprocitySM thumbnail logo (a little black house) and detailed information about them includes the name of the listing brokers.
The data relating to real estate for sale on this web site comes in part from the Broker ReciprocitySM Program of the Charleston Trident Multiple Listing Service. Real estate listings held by brokerage firms other than NV Realty Group are marked with the Broker ReciprocitySM logo or the Broker ReciprocitySM thumbnail logo (a little black house) and detailed information about them includes the name of the listing brokers.
The broker providing these data believes them to be correct, but advises interested parties to confirm them before relying on them in a purchase decision.
Copyright 2024 Charleston Trident Multiple Listing Service, Inc. All rights reserved.


